Idées déco de chambres rétro avec une cheminée
Trier par :
Budget
Trier par:Populaires du jour
61 - 80 sur 348 photos
1 sur 3
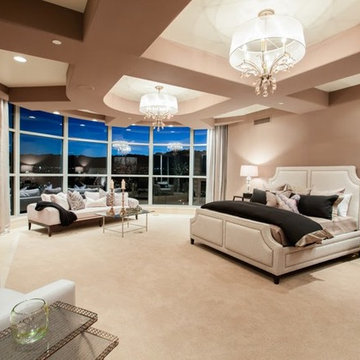
Spacious Bedrooms, including 5 suites and dual masters
Seven full baths and two half baths
In-Home theatre and spa
Interior, private access elevator
Filled with Jerusalem stone, Venetian plaster and custom stone floors with pietre dure inserts
3,000 sq. ft. showroom-quality, private underground garage with space for up to 15 vehicles
Seven private terraces and an outdoor pool
With a combined area of approx. 24,000 sq. ft., The Crown Penthouse at One Queensridge Place is the largest high-rise property in all of Las Vegas. With approx. 15,000 sq. ft. solely representing the dedicated living space, The Crown even rivals the most expansive, estate-sized luxury homes that Vegas has to offer.
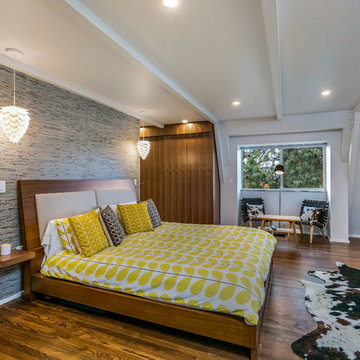
Master suite with open concept between bedroom and bathroom, walnut closets, midcentury modern style fireplace, walnut-stained oak hardwood floors
Exemple d'une grande chambre parentale rétro avec un mur blanc, parquet foncé et une cheminée d'angle.
Exemple d'une grande chambre parentale rétro avec un mur blanc, parquet foncé et une cheminée d'angle.
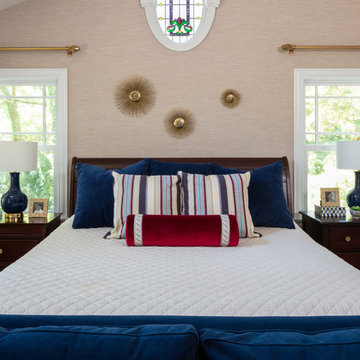
Interior Design | Jeanne Campana Design
Photography | Kyle J. Caldwell
Réalisation d'une grande chambre parentale vintage avec un mur beige, un sol en bois brun, une cheminée standard, un manteau de cheminée en bois et un sol marron.
Réalisation d'une grande chambre parentale vintage avec un mur beige, un sol en bois brun, une cheminée standard, un manteau de cheminée en bois et un sol marron.
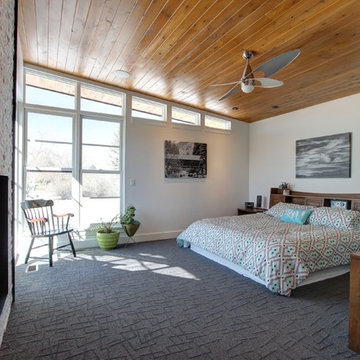
Cette image montre une grande chambre vintage avec un mur blanc, une cheminée standard et un manteau de cheminée en pierre.
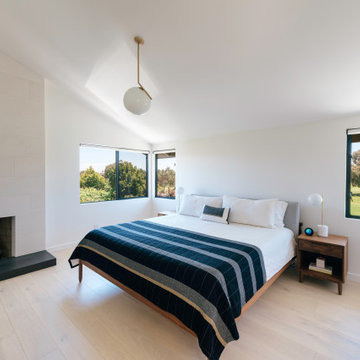
Raked limestone with a basalt hearth at the corner fireplace anchor the master bedroom, while a vaulted ceiling and minimalist furniture make the room feel larger, with expansive views of the golf course beyond
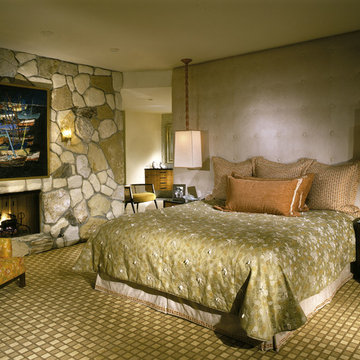
Aménagement d'une chambre rétro de taille moyenne avec un mur beige, une cheminée standard, un manteau de cheminée en pierre et un sol beige.
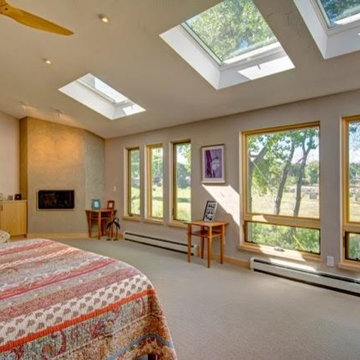
Idées déco pour une grande chambre rétro avec un mur beige, une cheminée ribbon et un manteau de cheminée en pierre.
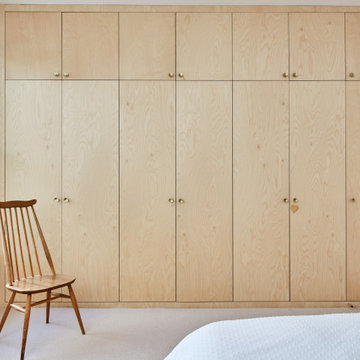
Built in Plywood cupboards, full size to allow plenty of storage.
Cette image montre une chambre vintage de taille moyenne avec un mur rose, une cheminée standard, un manteau de cheminée en plâtre et un sol beige.
Cette image montre une chambre vintage de taille moyenne avec un mur rose, une cheminée standard, un manteau de cheminée en plâtre et un sol beige.
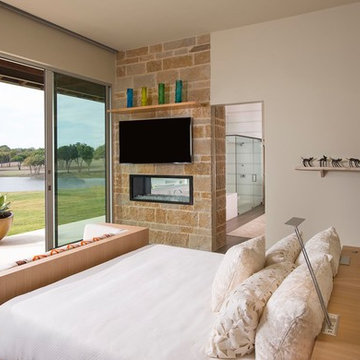
Danny Piassick
Cette image montre une chambre d'amis vintage de taille moyenne avec un mur beige, un sol en carrelage de porcelaine, une cheminée double-face et un manteau de cheminée en pierre.
Cette image montre une chambre d'amis vintage de taille moyenne avec un mur beige, un sol en carrelage de porcelaine, une cheminée double-face et un manteau de cheminée en pierre.
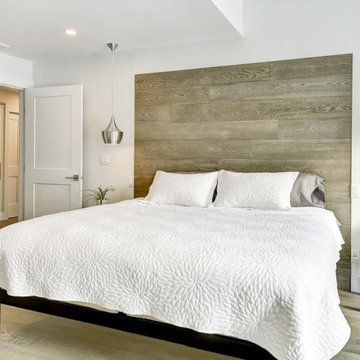
Inspiration pour une chambre parentale vintage avec un mur multicolore et une cheminée standard.
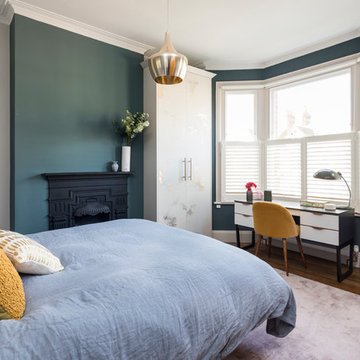
Chris Snook
Inspiration pour une chambre parentale vintage de taille moyenne avec un mur bleu, un sol en bois brun, une cheminée standard et un sol marron.
Inspiration pour une chambre parentale vintage de taille moyenne avec un mur bleu, un sol en bois brun, une cheminée standard et un sol marron.
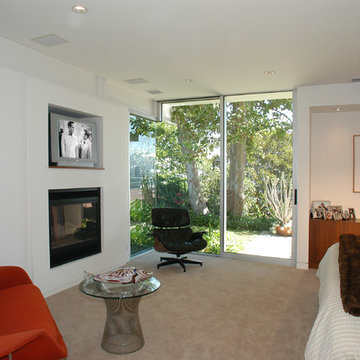
Master Bedroom
Réalisation d'une grande chambre vintage avec un mur blanc, une cheminée standard, un manteau de cheminée en plâtre et un sol beige.
Réalisation d'une grande chambre vintage avec un mur blanc, une cheminée standard, un manteau de cheminée en plâtre et un sol beige.
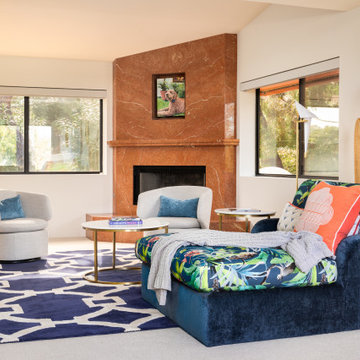
Idée de décoration pour une grande chambre vintage avec un mur blanc, une cheminée d'angle, un manteau de cheminée en pierre, un sol gris et un plafond voûté.
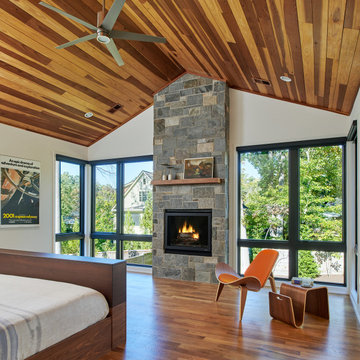
Khouri-Brouwer Residence
A new 7,000 square foot modern farmhouse designed around a central two-story family room. The layout promotes indoor / outdoor living and integrates natural materials through the interior. The home contains six bedrooms, five full baths, two half baths, open living / dining / kitchen area, screened-in kitchen and dining room, exterior living space, and an attic-level office area.
Photography: Anice Hoachlander, Studio HDP
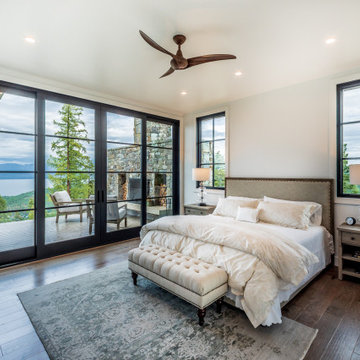
Master Bedroom with Private Outdoor Fireplace
Idée de décoration pour une chambre parentale vintage de taille moyenne avec un mur blanc, une cheminée standard et un manteau de cheminée en pierre.
Idée de décoration pour une chambre parentale vintage de taille moyenne avec un mur blanc, une cheminée standard et un manteau de cheminée en pierre.
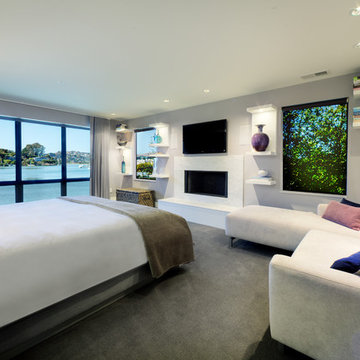
Réalisation d'une grande chambre vintage avec un mur gris, une cheminée standard, un manteau de cheminée en pierre et un sol gris.
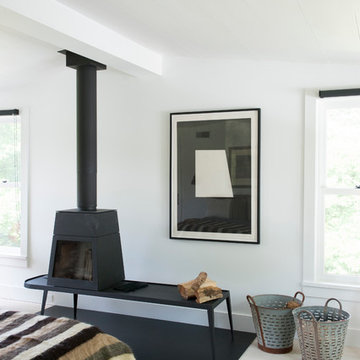
Photo: John Gruen
Aménagement d'une chambre parentale rétro de taille moyenne avec un mur blanc, parquet peint et un poêle à bois.
Aménagement d'une chambre parentale rétro de taille moyenne avec un mur blanc, parquet peint et un poêle à bois.
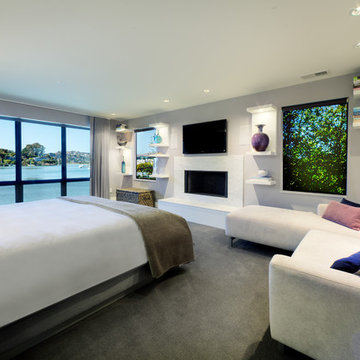
Réalisation d'une chambre vintage de taille moyenne avec un mur gris, une cheminée standard et un manteau de cheminée en pierre.
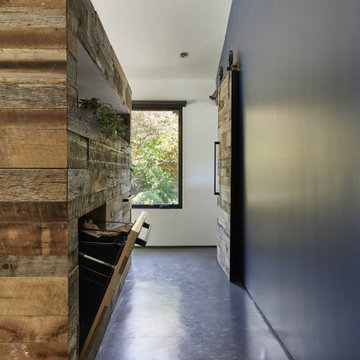
Primary Bedroom behind the bed. The bed has a 7-foot tall headboard cabinet that acts as storage including hampers behind the bed which creates a path to the master bath / master closet through a barn door . The use of reclaimed wood was a nod to the adjacent barn and equestrian stable properties that can be seen through the south windows of the bedroom.
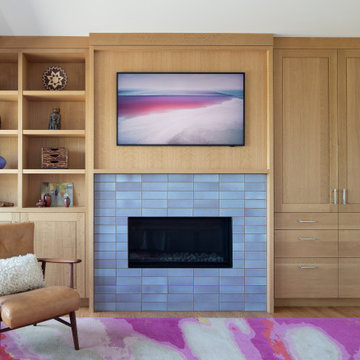
This is the media wall in a modern primary bedroom remodel with a fireplace in Portland Heights, Portland Oregon. All design including cabinetry and rug design by Michael Howells, Howells Architecture + Design.
Idées déco de chambres rétro avec une cheminée
4