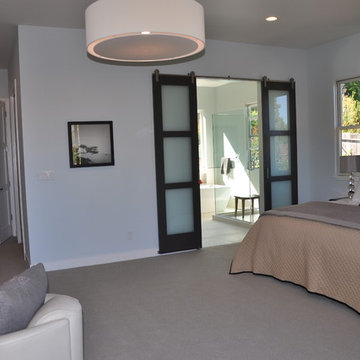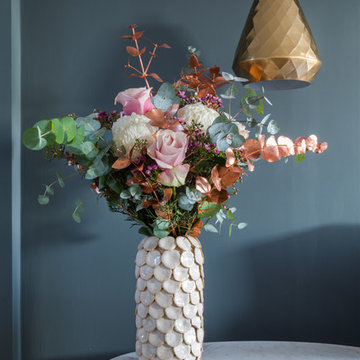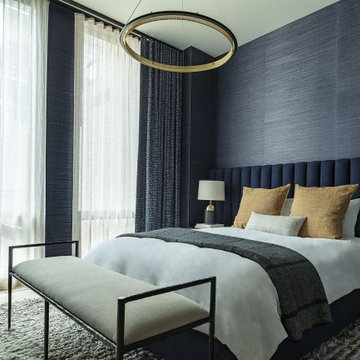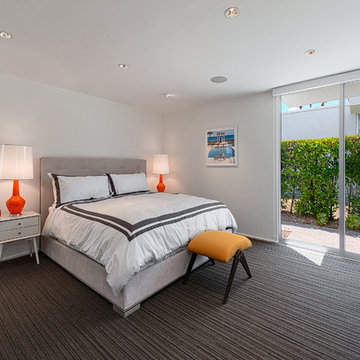Idées déco de chambres rétro grises
Trier par :
Budget
Trier par:Populaires du jour
21 - 40 sur 1 759 photos
1 sur 3
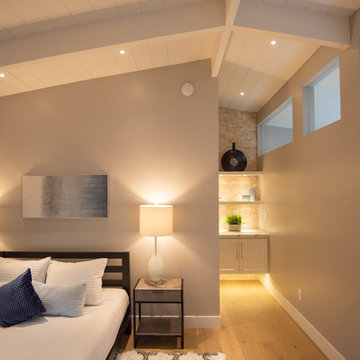
Idée de décoration pour une chambre d'amis vintage de taille moyenne avec un mur gris, parquet clair et un sol marron.
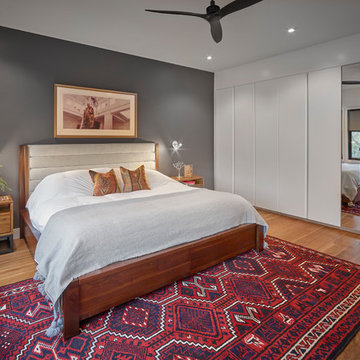
Merle Prosofsky
Idée de décoration pour une chambre parentale vintage avec un mur gris, un sol en bois brun et aucune cheminée.
Idée de décoration pour une chambre parentale vintage avec un mur gris, un sol en bois brun et aucune cheminée.
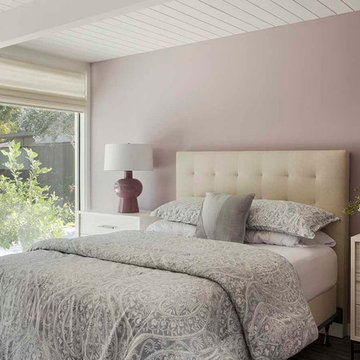
New bronze finish, aluminum, Low E windows with slight bronze tint replaced the original single pane glazing. New engineered flooring was installed over the original heated flooring.
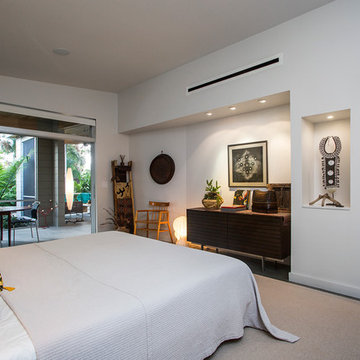
SRQ Magazine's Home of the Year 2015 Platinum Award for Best Bathroom, Best Kitchen, and Best Overall Renovation
Photo: Raif Fluker
Cette photo montre une chambre parentale rétro avec un mur blanc et sol en béton ciré.
Cette photo montre une chambre parentale rétro avec un mur blanc et sol en béton ciré.
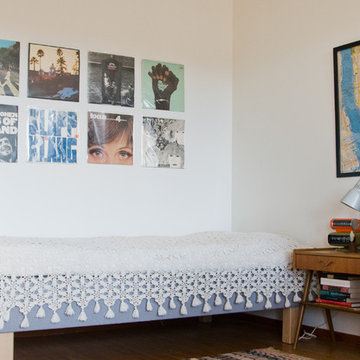
Aménagement d'une chambre rétro de taille moyenne avec un mur blanc, un sol en bois brun et aucune cheminée.
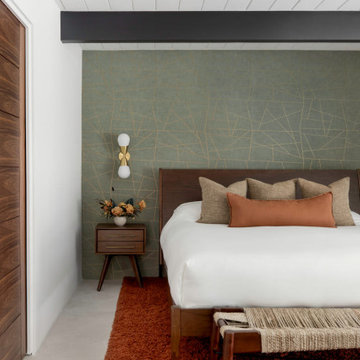
Eichler Orange is a stunning expression of mid-century modern architecture. The vision in modernizing this historic Eichler home with a 21st-century makeover was to honor the work of Joseph Eichler and restore it to the 1964 icon of California modernism it once was.
The clean aesthetics of this home features glass walls, post and beam, tongue and groove ceilings, and oversize porcelain tile floors throughout. The free-flowing indoor/outdoor floorplan is highlighted with a signature atrium, and all material selections were made to honor the time period. Custom cherry cabinets and warm slab walnut doors grace the interior.
This home had significant structural termite damage with three-quarters of the framing needing replacement. Additionally, the original house did not come close to meeting the current seismic codes. During reconstruction, we upgraded the post and beam structure with seismic hold-downs and concealed fasteners. The house lacked energy efficiency due to its flat roof and did not meet California’s current Title 24 energy-efficient standards. While honoring its era, this fully renovated residence is now updated with today’s energy efficiencies, including all-aluminum dual-glazed windows and doors, new spray foam insulation atop the flat roof, and tankless water heaters.
A new photovoltaic solar system was added. We abandoned the radiant floor heat and installed a new high-efficiency ductless heating and air units to each room. This increased the building’s performance and provided each room with its own thermostat and control. This system also allowed us to eliminate soffits and ductwork and maintain the exposed tongue and groove ceiling throughout the home.
The living space next to the family and dining room was repurposed to relocate the washer and dryer and allowed space to add a third bathroom. The primary bathroom was also reconfigured for a larger layout.
The sleek kitchen design includes frameless Crystal Cabinets, professional-grade Miele appliances, a large stainless steel Sub-Zero refrigerator/freezer, and a generous Caesarstone countertop workspace.
The outdoor backyard living space captures the natural beauty of Southern California and mid-century modern features, including drought-resistant landscaping with decomposed granite planter areas and all-new concrete hardscape. A new spa was added to the existing pool, along with a new BBQ area and firepit.
Photographer: Public 311 Design
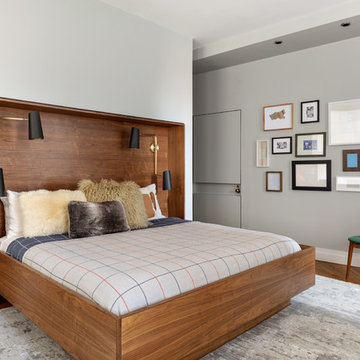
Aménagement d'une chambre parentale rétro avec un mur gris, un sol en bois brun et aucune cheminée.
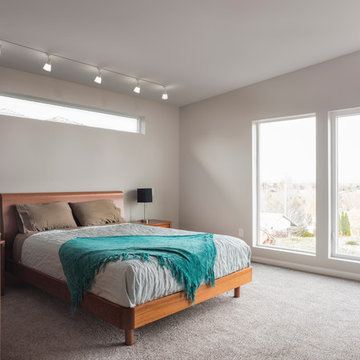
Gabe Border Photography
Aménagement d'une grande chambre rétro avec un mur gris et un sol beige.
Aménagement d'une grande chambre rétro avec un mur gris et un sol beige.
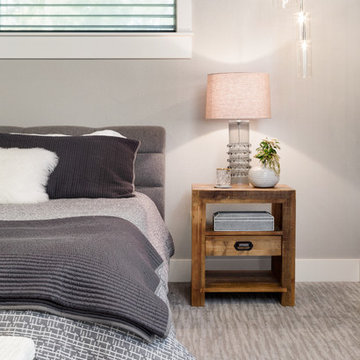
Exemple d'une chambre rétro de taille moyenne avec un mur gris, aucune cheminée et un sol gris.
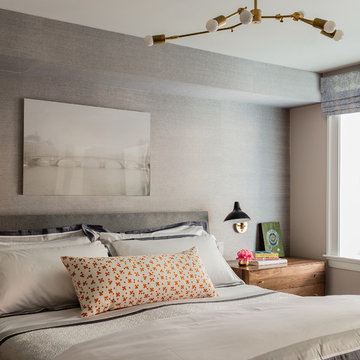
Photography by Michael J. Lee
Cette image montre une chambre parentale vintage de taille moyenne avec un mur gris et un sol en bois brun.
Cette image montre une chambre parentale vintage de taille moyenne avec un mur gris et un sol en bois brun.
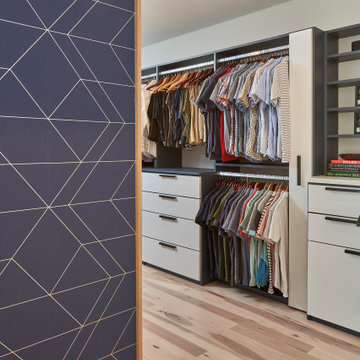
© Lassiter Photography | ReVisionCharlotte.com
Aménagement d'une chambre parentale rétro de taille moyenne avec un mur blanc, parquet clair, un sol marron et du papier peint.
Aménagement d'une chambre parentale rétro de taille moyenne avec un mur blanc, parquet clair, un sol marron et du papier peint.
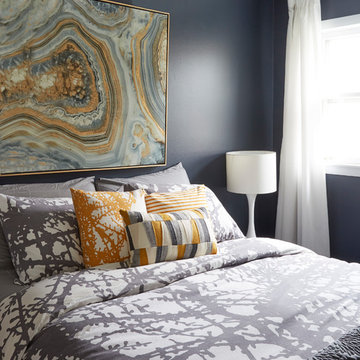
Mike Kaskel
Inspiration pour une petite chambre parentale vintage avec parquet foncé et un sol marron.
Inspiration pour une petite chambre parentale vintage avec parquet foncé et un sol marron.
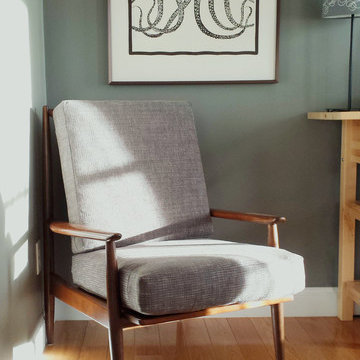
Customer Photo: "Vintage chair from the early 60's perfectly restored with the help of Cushion Source."
Featured Fabric:
Robert Allen Bark Weave BK Truffle
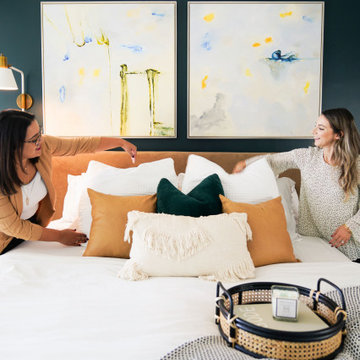
Modern Midcentury Brickell Apartment designed by KJ Design Collective.
Cette photo montre une chambre rétro.
Cette photo montre une chambre rétro.
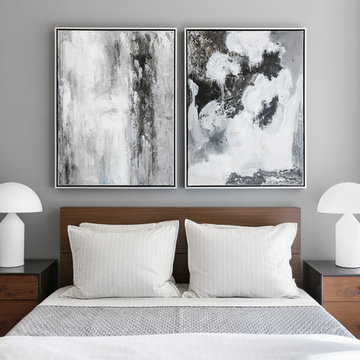
Will Ellis
Inspiration pour une petite chambre parentale vintage avec un mur gris.
Inspiration pour une petite chambre parentale vintage avec un mur gris.
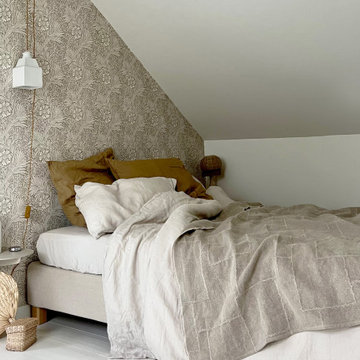
UNE CHAMBRE D'AMIS COMME UN COCON :
Situé dans un grand espace ouvert, le lit a été positionné pour offrir à la fois intimité, jolie vue sur les arbres par la fenêtre de toit et circulation possible pour les deux occupants du lit.
Photo : © CBGS studio
Idées déco de chambres rétro grises
2
