Idées déco de chambres rétro
Trier par :
Budget
Trier par:Populaires du jour
201 - 220 sur 1 807 photos
1 sur 3
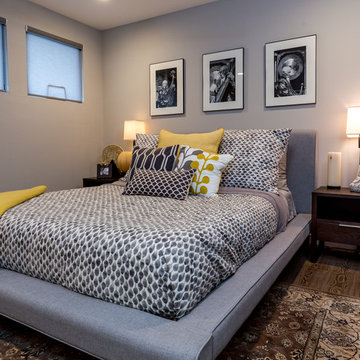
John Moery Photography
Inspiration pour une chambre d'amis vintage de taille moyenne avec un mur gris, un sol en bois brun et aucune cheminée.
Inspiration pour une chambre d'amis vintage de taille moyenne avec un mur gris, un sol en bois brun et aucune cheminée.
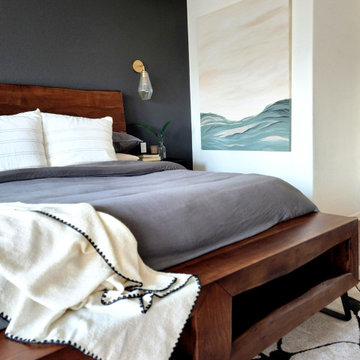
This gorgeous primary bedroom got a whole new look with a fresh color palette. We painted the entire room (and ceiling) a soft white called Night Blooming Jasmine by Behr. The accent wall was painted in Asphalt Gray by Behr. We updated the bedding, installed new curtains, curtain rod, tiebacks, rug, accent chair, nightstands, ceiling fan, and accent decor. Additionally, I painted a custom 5' x 4' abstract painting for the wall by the bed. This room has an incredibly calm and peaceful feeling without sacrificing sophistication and style.
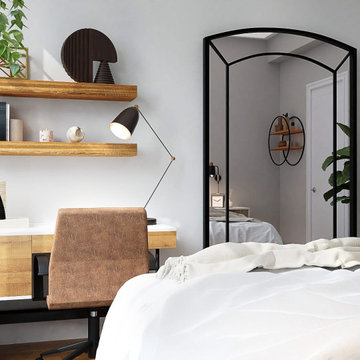
The solid wood bed is warm and inviting with a mid-century modern flair. Keeping your bedding white and crisp is timeless and clean, then adding wonderful accent pillows will pull in other materials and textures we love in boho/mid-century design. The rug also helps give warmth and comfort to your space. The nightstands will provide some personal storage for you and tie into the design of the desk. To keep the surface of a nightstand free of lamps when possible, so your sconces will be the perfect light source for you at bedtime. There are significant architectural elements in the bedroom that we wanted to highlight. Adding in accents of black metal ties the furnishings into the architecture, really giving the furnishings a sense of belonging. Finally, the full-length mirror is perfect for the bedroom, has an art deco vibe, and is essential for making the room look more spacious. The bench in front of the mirror helps visually ground the mirror, adds more texture to space, and is conveniently located to sit to take off your shoes at the end of a long day. Both the desk and the task lamp relate entirely back to the nightstands and again have the black metal accents. The desk chair is comfortable and stylish, the perfect blend of beauty and function. Adding shelving above the desk allows accessorize or add some essential work items up there. A hanging planter nearby gives you more plant life and visual height in the room, and of course, more great texture.
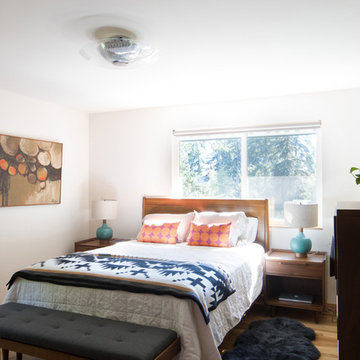
Winner of the 2018 Tour of Homes Best Remodel, this whole house re-design of a 1963 Bennet & Johnson mid-century raised ranch home is a beautiful example of the magic we can weave through the application of more sustainable modern design principles to existing spaces.
We worked closely with our client on extensive updates to create a modernized MCM gem.
Extensive alterations include:
- a completely redesigned floor plan to promote a more intuitive flow throughout
- vaulted the ceilings over the great room to create an amazing entrance and feeling of inspired openness
- redesigned entry and driveway to be more inviting and welcoming as well as to experientially set the mid-century modern stage
- the removal of a visually disruptive load bearing central wall and chimney system that formerly partitioned the homes’ entry, dining, kitchen and living rooms from each other
- added clerestory windows above the new kitchen to accentuate the new vaulted ceiling line and create a greater visual continuation of indoor to outdoor space
- drastically increased the access to natural light by increasing window sizes and opening up the floor plan
- placed natural wood elements throughout to provide a calming palette and cohesive Pacific Northwest feel
- incorporated Universal Design principles to make the home Aging In Place ready with wide hallways and accessible spaces, including single-floor living if needed
- moved and completely redesigned the stairway to work for the home’s occupants and be a part of the cohesive design aesthetic
- mixed custom tile layouts with more traditional tiling to create fun and playful visual experiences
- custom designed and sourced MCM specific elements such as the entry screen, cabinetry and lighting
- development of the downstairs for potential future use by an assisted living caretaker
- energy efficiency upgrades seamlessly woven in with much improved insulation, ductless mini splits and solar gain
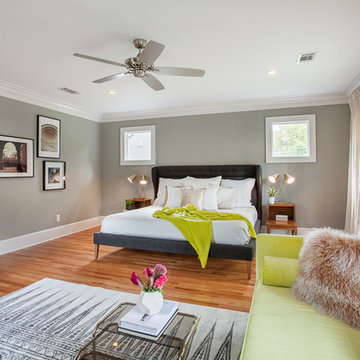
Inspiration pour une chambre d'amis grise et rose vintage de taille moyenne avec un mur gris, parquet clair et aucune cheminée.
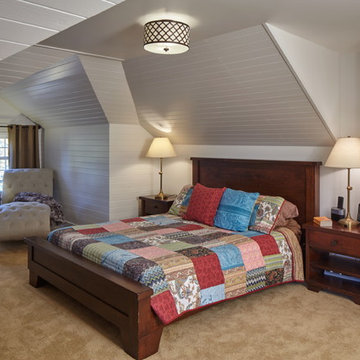
Dormer addition, raised ceiling and to code master bedroom.
Photo: Sally Painter
Aménagement d'une chambre rétro de taille moyenne.
Aménagement d'une chambre rétro de taille moyenne.
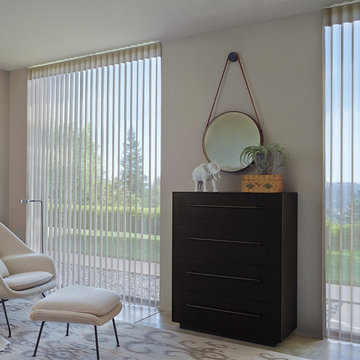
Idée de décoration pour une chambre parentale vintage de taille moyenne avec un mur blanc et un sol en calcaire.
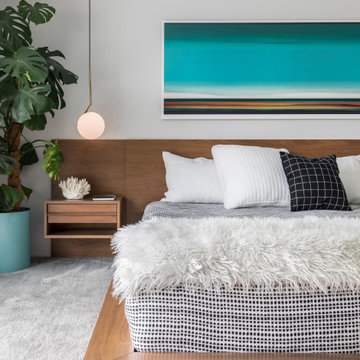
Réalisation d'une grande chambre vintage avec un mur gris, aucune cheminée et un sol gris.
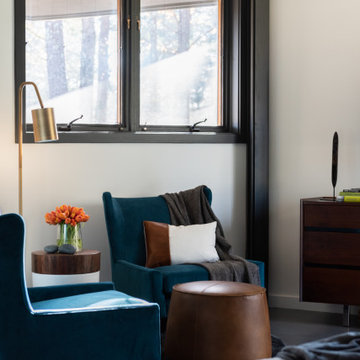
Inspiration pour une chambre parentale vintage de taille moyenne avec un mur blanc, sol en béton ciré, un sol gris et un plafond décaissé.
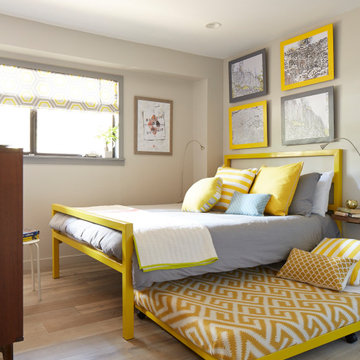
The modern mountain vacation home offers cheerful, colorful mid-century modern decor. It has efficient use of space to maximize sleeping with a double bed and trundle bed in yellow powder coated metal bed frame. Custom roman blinds with a hexagonal pattern. Natural gray oiled matte oak flooring. Custom artwork. Custom floating walnut shelf. Vintage mid-century modern dresser. warm gray wall paint.
Das moderne Ferienhaus in den Bergen bietet eine fröhliche, farbenfrohe, moderne Einrichtung aus der Mitte des Jahrhunderts. Es verfügt über eine effiziente Raumnutzung zur Maximierung der Schlafmöglichkeiten mit einem Doppelbett und einem Rollbett in einem gelb pulverbeschichteten Metallbettrahmen. Maßgefertigte Raffrollos mit sechseckigem Muster. Fußboden aus Eiche naturgrau geölt, matt. Kundenspezifische Kunstwerke. Frei schwebendes Nussbaum-Regal. Moderne Kommode aus der Mitte des Jahrhunderts. warmgraue Wandfarbe
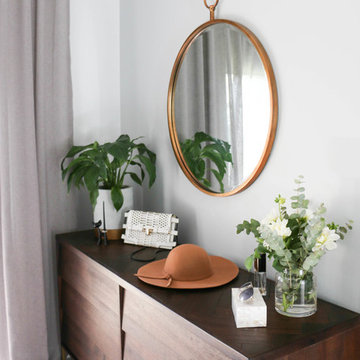
Charlie Cooper
Cette image montre une chambre vintage de taille moyenne avec un mur gris et un sol gris.
Cette image montre une chambre vintage de taille moyenne avec un mur gris et un sol gris.
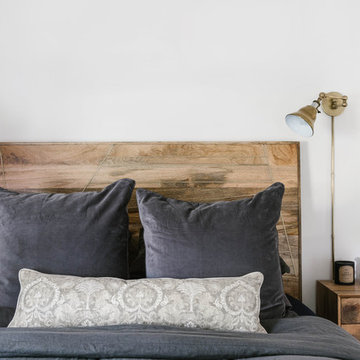
Master bedroom with vintage furniture and custom roman shades. Photo credit: Laura Sumrak.
Idées déco pour une petite chambre parentale rétro avec un mur blanc, un sol en bois brun, aucune cheminée et un sol marron.
Idées déco pour une petite chambre parentale rétro avec un mur blanc, un sol en bois brun, aucune cheminée et un sol marron.
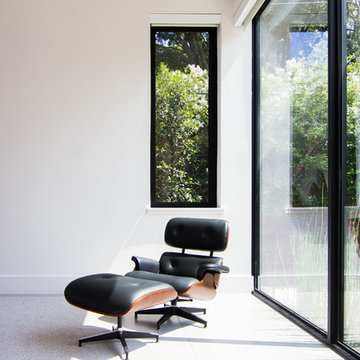
Seating area of master bedroom.
Cette image montre une chambre vintage de taille moyenne avec un mur blanc et un sol beige.
Cette image montre une chambre vintage de taille moyenne avec un mur blanc et un sol beige.
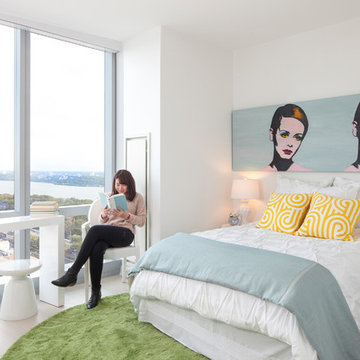
Kim Depole
Kim Depole Design
Ashok Sinha
Réalisation d'une petite chambre d'amis vintage avec un mur blanc et parquet clair.
Réalisation d'une petite chambre d'amis vintage avec un mur blanc et parquet clair.
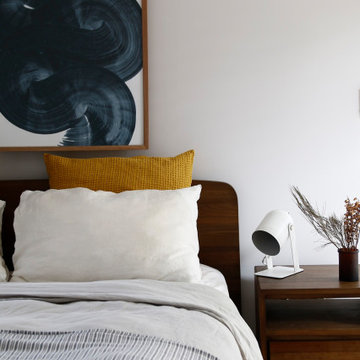
Casual bedding and timber furniture create a modern retro feel in the master bedroom.
Idée de décoration pour une chambre parentale vintage de taille moyenne avec un mur blanc et un sol en bois brun.
Idée de décoration pour une chambre parentale vintage de taille moyenne avec un mur blanc et un sol en bois brun.
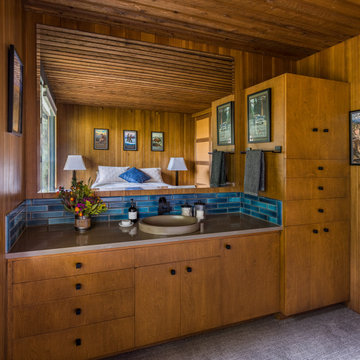
This classic Mid-Century Modern home included a vanity in one of the bedrooms. C&R updated the existing cabinets with quartz counter top, period tile back splash, and new hardware.
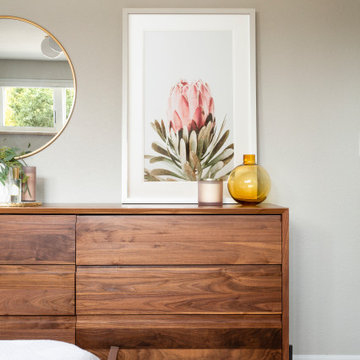
Primary Suite
This home didn’t originally have a master suite, so we decided to convert one of the bedrooms and create a charming suite that you’d never want to leave. The master bathroom aesthetic quickly became all about the textures. With a sultry black hex on the floor and a dimensional geometric tile on the walls we set the stage for a calm space. The warm walnut vanity and touches of brass cozy up the space and relate with the feel of the rest of the home. We continued the warm wood touches into the master bedroom, but went for a rich accent wall that elevated the sophistication level and sets this space apart.
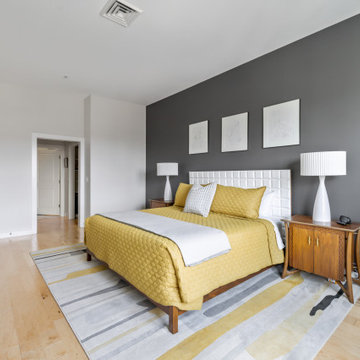
The master bedroom received this contemporary and modern white-lacquered bed, paired with vintage mid-century modern nightstands and modern lamps makes for a clean and comfortable place to rest for the night.
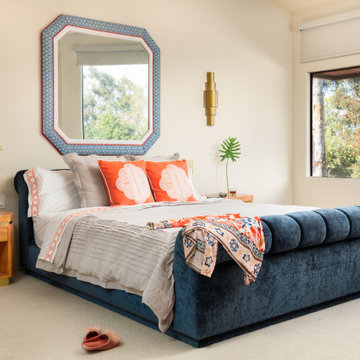
Idée de décoration pour une grande chambre vintage avec un mur blanc, une cheminée d'angle, un manteau de cheminée en pierre, un sol gris et un plafond voûté.
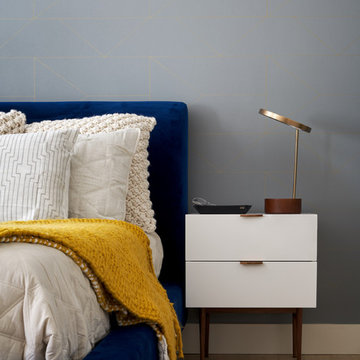
Completed in 2018, this ranch house mixes midcentury modern design and luxurious retreat for a busy professional couple. The clients are especially attracted to geometrical shapes so we incorporated clean lines throughout the space. The palette was influenced by saddle leather, navy textiles, marble surfaces, and brass accents throughout. The goal was to create a clean yet warm space that pays homage to the mid-century style of this renovated home in Bull Creek.
---
Project designed by the Atomic Ranch featured modern designers at Breathe Design Studio. From their Austin design studio, they serve an eclectic and accomplished nationwide clientele including in Palm Springs, LA, and the San Francisco Bay Area.
For more about Breathe Design Studio, see here: https://www.breathedesignstudio.com/
To learn more about this project, see here: https://www.breathedesignstudio.com/warmmodernrambler
Idées déco de chambres rétro
11