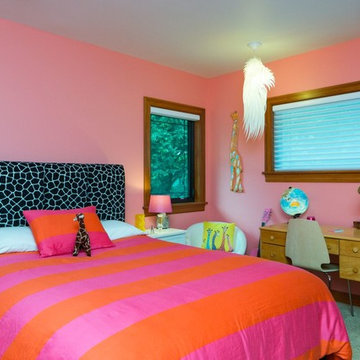Idées déco de chambres rétro
Trier par :
Budget
Trier par:Populaires du jour
61 - 80 sur 1 798 photos
1 sur 3
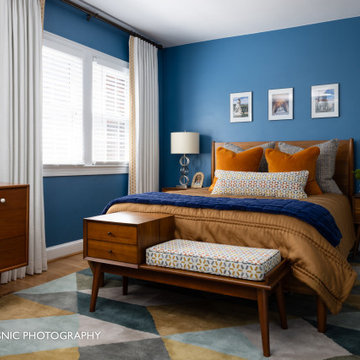
The primary bedroom has a silky, luxe feel as we paired custom Euro shams in the client’s favorite blues, oranges, and creams with two mandarin orange Italian wool throw pillows for a layered, high-end custom look. The client’s existing furniture is by Kipp Stewart and was a fabulous way to bring to life the mid century modern interior design in this bedroom.
A 100% wool, hand-tufted rug that’s plush and colorful is the utmost of cozy and soft for tired toes while simultaneously packing a colorful punch.
Simple white draperies with geometric gold trim and antique gold hardware are lined with blackout lining so our clients can sleep in to their heart’s desire and get the quality rest they crave.
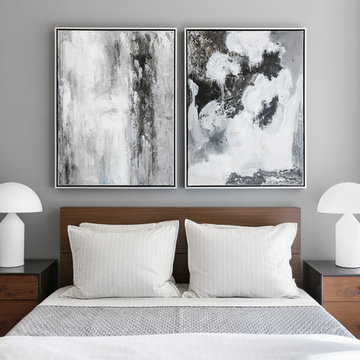
Will Ellis
Inspiration pour une petite chambre parentale vintage avec un mur gris.
Inspiration pour une petite chambre parentale vintage avec un mur gris.
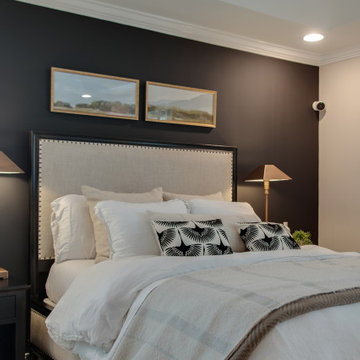
Another view.
Exemple d'une chambre rétro de taille moyenne avec un mur noir, un sol beige et un plafond décaissé.
Exemple d'une chambre rétro de taille moyenne avec un mur noir, un sol beige et un plafond décaissé.
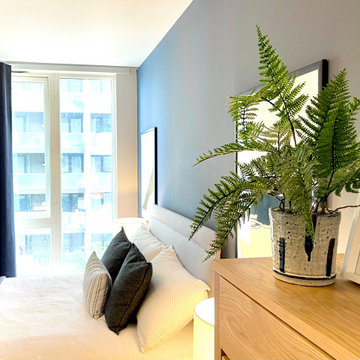
Central London apartment styling including bedroom decorating with repainting walls and creating a feature wall in bedroom, living room design, fitting new lights and adding accent lighting, selecting new furniture and blending it with exiting pieces and up-cycle decor.
Design includes also balcony makeover.
Mid century style blended with modern. Mix metals, natural wood ivory fabrics and black elements, highlighted by touch of greenery.
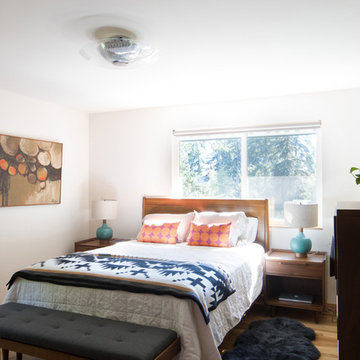
Winner of the 2018 Tour of Homes Best Remodel, this whole house re-design of a 1963 Bennet & Johnson mid-century raised ranch home is a beautiful example of the magic we can weave through the application of more sustainable modern design principles to existing spaces.
We worked closely with our client on extensive updates to create a modernized MCM gem.
Extensive alterations include:
- a completely redesigned floor plan to promote a more intuitive flow throughout
- vaulted the ceilings over the great room to create an amazing entrance and feeling of inspired openness
- redesigned entry and driveway to be more inviting and welcoming as well as to experientially set the mid-century modern stage
- the removal of a visually disruptive load bearing central wall and chimney system that formerly partitioned the homes’ entry, dining, kitchen and living rooms from each other
- added clerestory windows above the new kitchen to accentuate the new vaulted ceiling line and create a greater visual continuation of indoor to outdoor space
- drastically increased the access to natural light by increasing window sizes and opening up the floor plan
- placed natural wood elements throughout to provide a calming palette and cohesive Pacific Northwest feel
- incorporated Universal Design principles to make the home Aging In Place ready with wide hallways and accessible spaces, including single-floor living if needed
- moved and completely redesigned the stairway to work for the home’s occupants and be a part of the cohesive design aesthetic
- mixed custom tile layouts with more traditional tiling to create fun and playful visual experiences
- custom designed and sourced MCM specific elements such as the entry screen, cabinetry and lighting
- development of the downstairs for potential future use by an assisted living caretaker
- energy efficiency upgrades seamlessly woven in with much improved insulation, ductless mini splits and solar gain
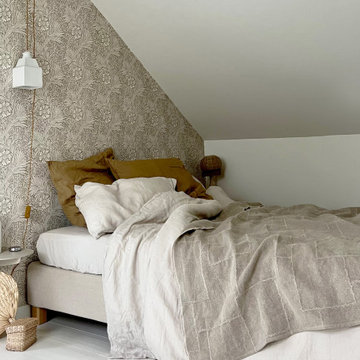
UNE CHAMBRE D'AMIS COMME UN COCON :
Situé dans un grand espace ouvert, le lit a été positionné pour offrir à la fois intimité, jolie vue sur les arbres par la fenêtre de toit et circulation possible pour les deux occupants du lit.
Photo : © CBGS studio
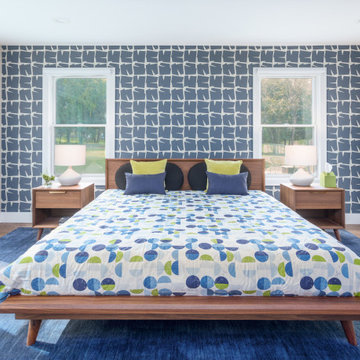
Inspiration pour une chambre parentale vintage de taille moyenne avec un mur marron, un sol en bois brun, un sol marron et du papier peint.
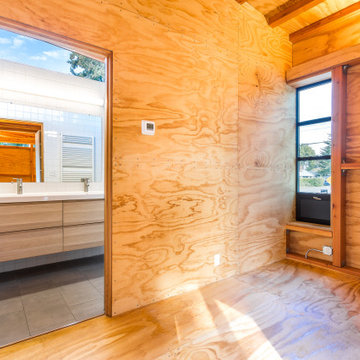
Cette image montre une chambre parentale vintage en bois de taille moyenne avec sol en béton ciré et poutres apparentes.
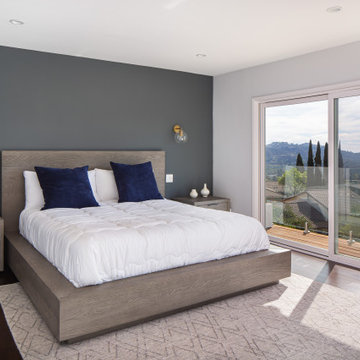
With every good master bathroom remodeling an upgrade and a light remodel of the master bedroom is a good idea.
Cette photo montre une chambre parentale rétro de taille moyenne avec un mur gris, parquet foncé, aucune cheminée et un sol marron.
Cette photo montre une chambre parentale rétro de taille moyenne avec un mur gris, parquet foncé, aucune cheminée et un sol marron.
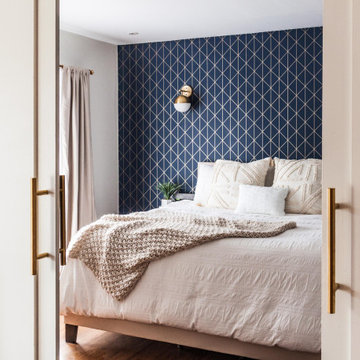
Idée de décoration pour une chambre parentale vintage de taille moyenne avec un mur bleu, un sol en bois brun, un sol marron et du papier peint.
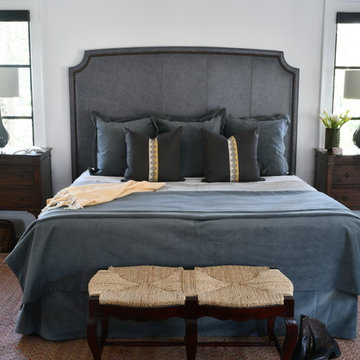
Buckhead Mid Century Modern Home
Idées déco pour une grande chambre parentale rétro avec un mur multicolore, parquet foncé, aucune cheminée et un sol marron.
Idées déco pour une grande chambre parentale rétro avec un mur multicolore, parquet foncé, aucune cheminée et un sol marron.
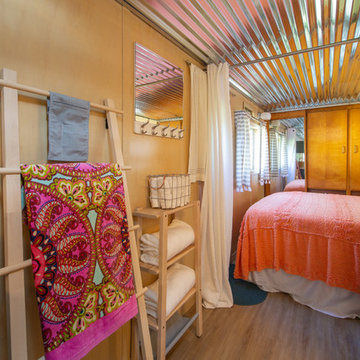
SKP Design has completed a frame up renovation of a 1956 Spartan Imperial Mansion. We combined historic elements, modern elements and industrial touches to reimagine this vintage camper which is now the showroom for our new line of business called Ready To Roll.
http://www.skpdesign.com/spartan-imperial-mansion
You'll see a spectrum of materials, from high end Lumicor translucent door panels to curtains from Walmart. We invested in commercial LVT wood plank flooring which needs to perform and last 20+ years but saved on decor items that we might want to change in a few years. Other materials include a corrugated galvanized ceiling, stained wall paneling, and a contemporary spacious IKEA kitchen. Vintage finds include an orange chenille bedspread from the Netherlands, an antique typewriter cart from Katydid's in South Haven, a 1950's Westinghouse refrigerator and the original Spartan serial number tag displayed on the wall inside.
Photography: Casey Spring
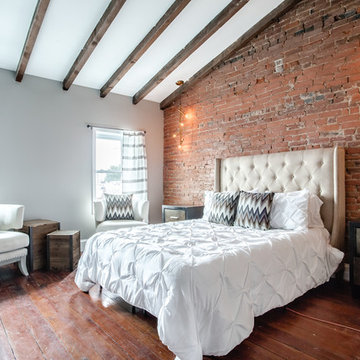
Plush Image Corp
Aménagement d'une chambre parentale rétro de taille moyenne avec un mur rouge, un sol en bois brun et un sol marron.
Aménagement d'une chambre parentale rétro de taille moyenne avec un mur rouge, un sol en bois brun et un sol marron.
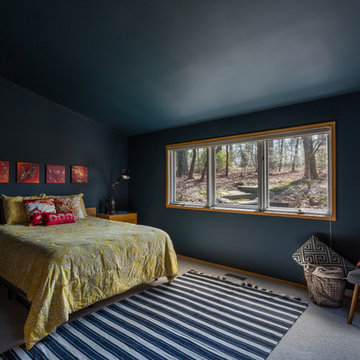
This home is a true gem in the heart of MacGregor Downs community in Cary, NC. Built in the 1980's in true Modernist design and architecture, the new owners wanted to keep the integrity of the original design. We redesigned the Half Bath, created floor plan layouts for new furniture, spec'd out furniture, accessories, flooring material, lighting, and artwork, as well as worked on brightening the wall and ceiling paint colors. One challenge we faced during the design process were the very tall ceilings, the very wide walls, and unusual angles. We chose interesting , engaging, and minimalistic artwork for the walls, which proved a successful solution. Another challenge was having a large open angled living room space; we created the perfect layout with separate functional gathering areas and eliminated unused corners.
Photo credit: Bob Fortner
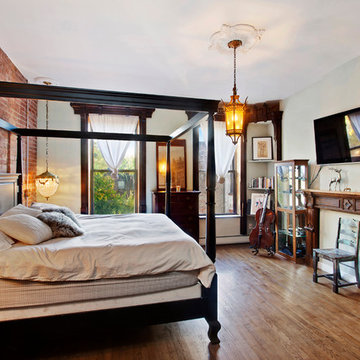
Idées déco pour une chambre parentale rétro de taille moyenne avec un mur beige et un sol en bois brun.
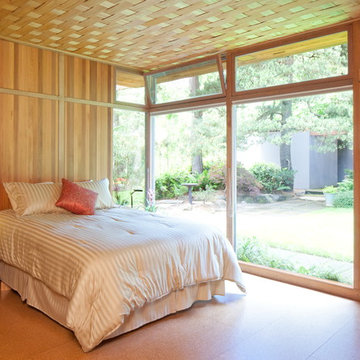
Sally Painter
Exemple d'une chambre parentale rétro de taille moyenne avec un sol en liège.
Exemple d'une chambre parentale rétro de taille moyenne avec un sol en liège.
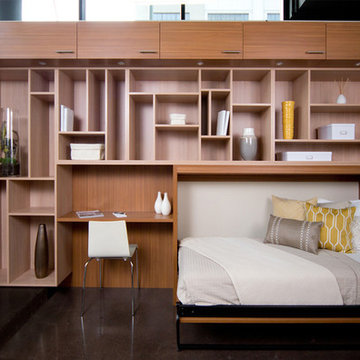
Modern Wall Bed & Display Unit
Cette photo montre une chambre d'amis rétro de taille moyenne.
Cette photo montre une chambre d'amis rétro de taille moyenne.
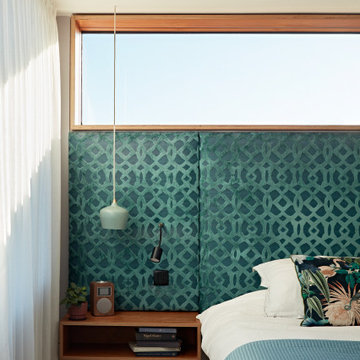
Idées déco pour une chambre rétro de taille moyenne avec un mur blanc, un sol beige et du lambris.
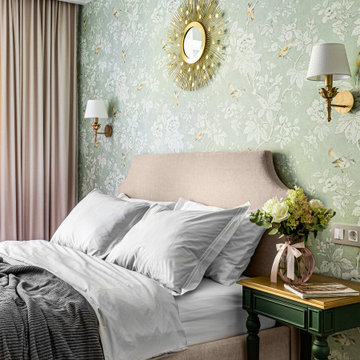
Inspiration pour une petite chambre parentale vintage avec un mur vert, un sol en bois brun, un sol marron et du papier peint.
Idées déco de chambres rétro
4
