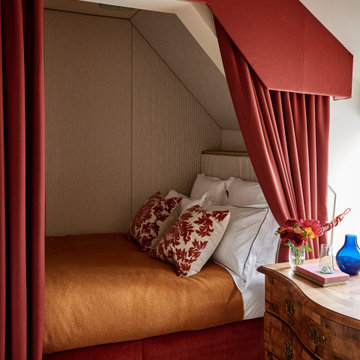Idées déco de chambres rouges avec un sol beige
Trier par:Populaires du jour
41 - 60 sur 264 photos
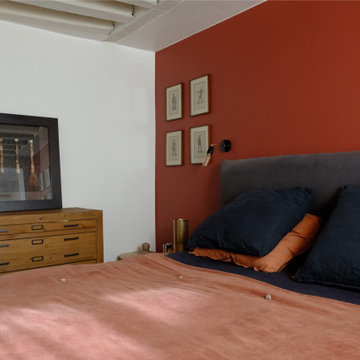
Cette photo montre une chambre parentale éclectique de taille moyenne avec un mur rouge, aucune cheminée, un sol beige et poutres apparentes.
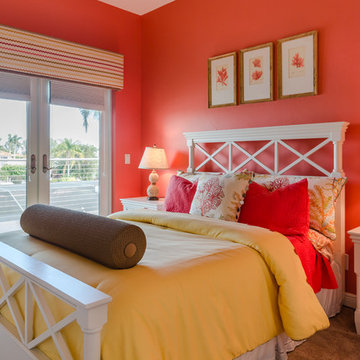
Barry Milligan
Réalisation d'une chambre marine de taille moyenne avec un mur orange, un sol beige et aucune cheminée.
Réalisation d'une chambre marine de taille moyenne avec un mur orange, un sol beige et aucune cheminée.
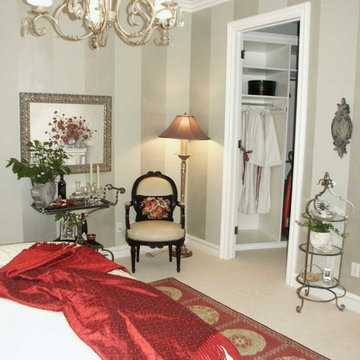
Idées déco pour une chambre classique de taille moyenne avec un mur beige, aucune cheminée et un sol beige.
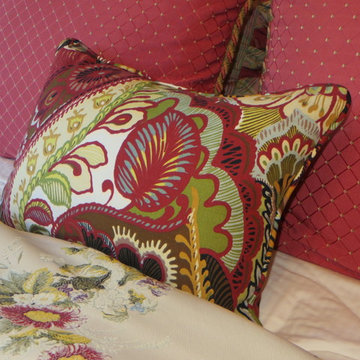
Aménagement d'une chambre classique de taille moyenne avec un mur beige, aucune cheminée et un sol beige.
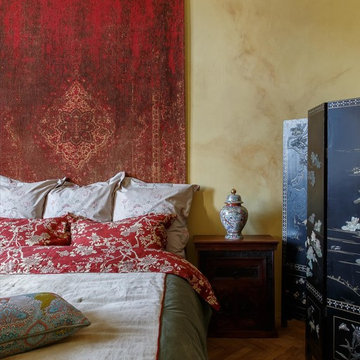
Дизайнер Алена Сковородникова
Фотограф Сергей Красюк
Cette photo montre une chambre parentale asiatique de taille moyenne avec un mur beige, un sol en bois brun et un sol beige.
Cette photo montre une chambre parentale asiatique de taille moyenne avec un mur beige, un sol en bois brun et un sol beige.
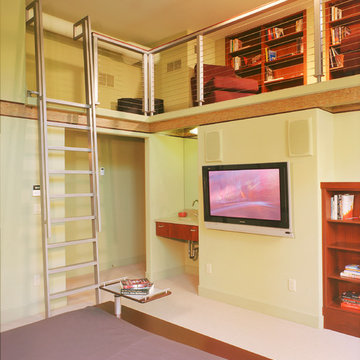
Idées déco pour une chambre avec moquette contemporaine de taille moyenne avec un mur jaune, un sol beige et aucune cheminée.
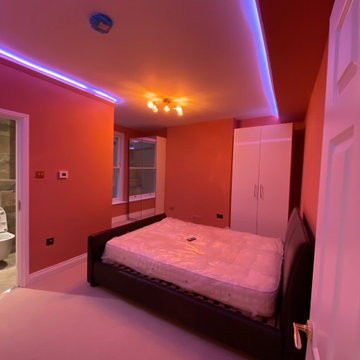
Idée de décoration pour une chambre minimaliste de taille moyenne avec un mur bleu, un sol beige et un plafond à caissons.
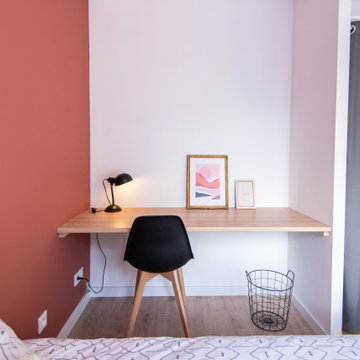
Idées déco pour une petite chambre exotique avec un mur rouge, sol en stratifié, un sol beige et dressing.
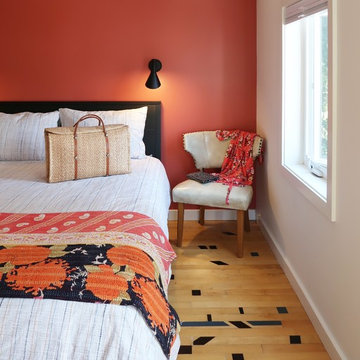
Idées déco pour une petite chambre parentale éclectique avec un mur orange, parquet clair et un sol beige.
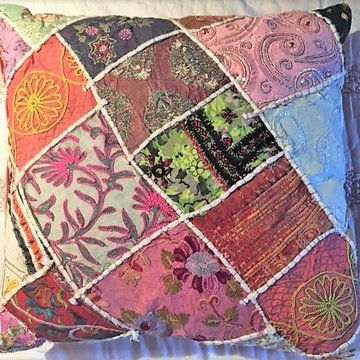
This cocoon of a Boho bedroom has a secret: the queen size platform bed is partially built over the raised foundation of the main house, allowing us to steal a little space to make the room two feet wider. The other part of the bed provides three huge storage drawers below. I was thrilled to discover that the college age occupant-to-be had always wanted a platform bed. Mission accomplished!
To save space, the closet was also built into the raised foundation level of the house, but this is hidden by a barn door slider, so no one is the wiser.
It was requested that I design the bedroom to accommodate the existing furniture from this young woman's former bedroom. Her style is Boho, and we did it to the max! With two walls in moody dark purple and the other two in lighter lavender, the space is cozy and cheerful, youthful and contemporary, with a bit of shabby chic thrown in for good measure. Colorful patchwork pillows mix with geometrics, florals, and stripes to add to the fun.
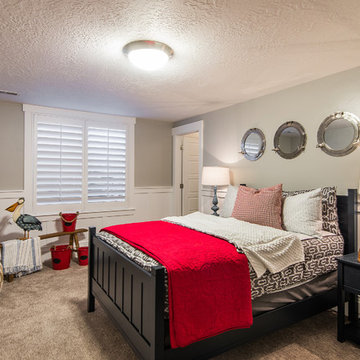
Cette image montre une chambre craftsman de taille moyenne avec un mur gris, aucune cheminée et un sol beige.
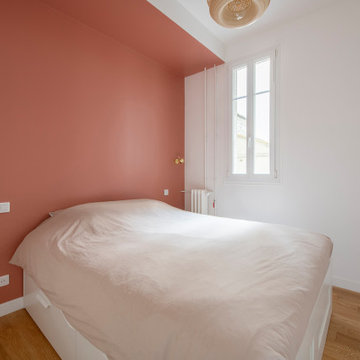
La rénovation de cet appartement familial était pleine de défis à relever ! Nous devions relier 2 appartements et nous retrouvions donc avec 2 cuisines et 2 salles de bain. Nous avons donc pu agrandir une cuisine et transformer l’autre en chambre parentale. L’esprit était de créer du rangement tout en gardant une entrée ouverte sur la grande pièce de vie. Un grand placard sur mesure prend donc place et s’associe avec un claustra en bois ouvrant sur la cuisine. Les tons clairs comme le blanc, le bois et le vert sauge de la cuisine permettent d’apporter de la lumière a cet appartement sur cour. On retrouve également cette palette de couleurs dans la salle de bain et la chambre d’enfant.
Lors de la phase de démolition, nous nous sommes retrouvés avec beaucoup de tuyauterie et vannes apparentes au milieu des pièces. Il a fallu en prendre compte lors de la conception et trouver le moyen de les dissimuler au mieux. Nous avons donc créé un coffrage au-dessus du lit de la chambre parentale, ou encore un faux-plafond dans la cuisine pour tout cacher !
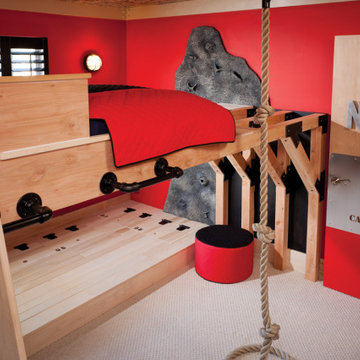
THEME The main theme for this room is an active, physical and personalized experience for a growing boy. This was achieved with the use of bold colors, creative inclusion of personal favorites and the use of industrial materials. FOCUS The main focus of the room is the 12 foot long x 4 foot high elevated bed. The bed is the focal point of the room and leaves ample space for activity within the room beneath. A secondary focus of the room is the desk, positioned in a private corner of the room outfitted with custom lighting and suspended desktop designed to support growing technical needs and school assignments. STORAGE A large floor armoire was built at the far die of the room between the bed and wall.. The armoire was built with 8 separate storage units that are approximately 12”x24” by 8” deep. These enclosed storage spaces are convenient for anything a growing boy may need to put away and convenient enough to make cleaning up easy for him. The floor is built to support the chair and desk built into the far corner of the room. GROWTH The room was designed for active ages 8 to 18. There are three ways to enter the bed, climb the knotted rope, custom rock wall, or pipe monkey bars up the wall and along the ceiling. The ladder was included only for parents. While these are the intended ways to enter the bed, they are also a convenient safety system to prevent younger siblings from getting into his private things. SAFETY This room was designed for an older child but safety is still a critical element and every detail in the room was reviewed for safety. The raised bed includes extra long and higher side boards ensuring that any rolling in bed is kept safe. The decking was sanded and edges cleaned to prevent any potential splintering. Power outlets are covered using exterior industrial outlets for the switches and plugs, which also looks really cool.
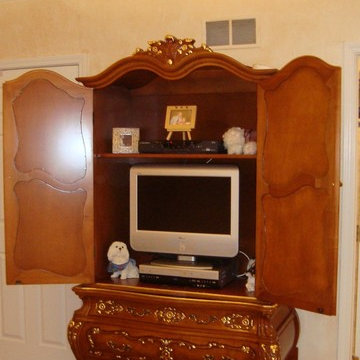
Inspiration pour une chambre victorienne de taille moyenne avec aucune cheminée, un sol beige et un mur blanc.
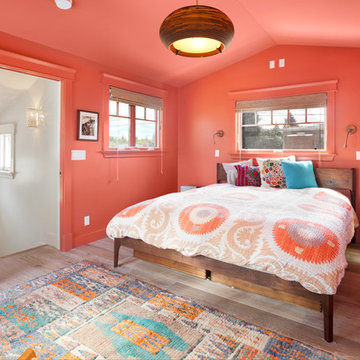
Down-to-studs remodel and second floor addition. The original house was a simple plain ranch house with a layout that didn’t function well for the family. We changed the house to a contemporary Mediterranean with an eclectic mix of details. Space was limited by City Planning requirements so an important aspect of the design was to optimize every bit of space, both inside and outside. The living space extends out to functional places in the back and front yards: a private shaded back yard and a sunny seating area in the front yard off the kitchen where neighbors can easily mingle with the family. A Japanese bath off the master bedroom upstairs overlooks a private roof deck which is screened from neighbors’ views by a trellis with plants growing from planter boxes and with lanterns hanging from a trellis above.
Photography by Kurt Manley.
https://saikleyarchitects.com/portfolio/modern-mediterranean/
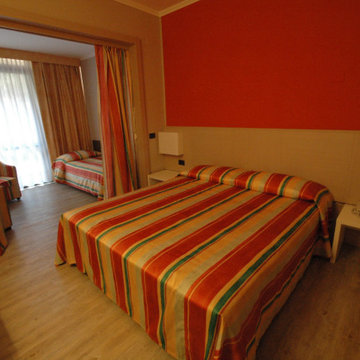
progetto di ammodernamento totale delle camere da letto e suite, del Park Hotel I Lecci;
Inspiration pour une grande chambre parentale beige et blanche minimaliste avec un mur beige, un sol en linoléum, un sol beige et boiseries.
Inspiration pour une grande chambre parentale beige et blanche minimaliste avec un mur beige, un sol en linoléum, un sol beige et boiseries.
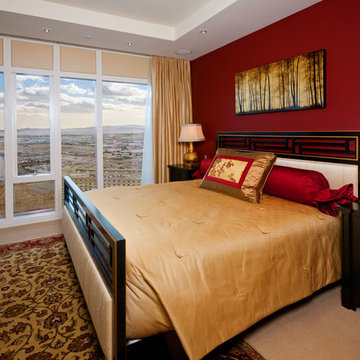
Cette photo montre une chambre asiatique de taille moyenne avec un mur rouge, aucune cheminée et un sol beige.
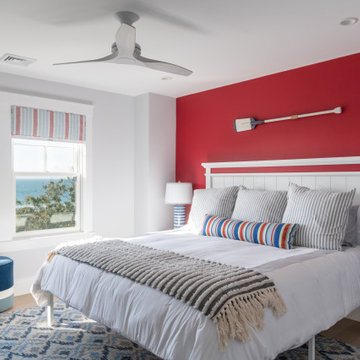
Idée de décoration pour une chambre marine avec un mur rouge, parquet clair et un sol beige.
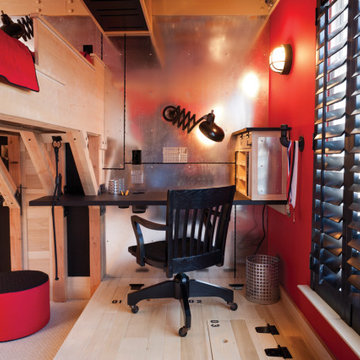
THEME The main theme for this room is an active, physical and personalized experience for a growing boy. This was achieved with the use of bold colors, creative inclusion of personal favorites and the use of industrial materials. FOCUS The main focus of the room is the 12 foot long x 4 foot high elevated bed. The bed is the focal point of the room and leaves ample space for activity within the room beneath. A secondary focus of the room is the desk, positioned in a private corner of the room outfitted with custom lighting and suspended desktop designed to support growing technical needs and school assignments. STORAGE A large floor armoire was built at the far die of the room between the bed and wall.. The armoire was built with 8 separate storage units that are approximately 12”x24” by 8” deep. These enclosed storage spaces are convenient for anything a growing boy may need to put away and convenient enough to make cleaning up easy for him. The floor is built to support the chair and desk built into the far corner of the room. GROWTH The room was designed for active ages 8 to 18. There are three ways to enter the bed, climb the knotted rope, custom rock wall, or pipe monkey bars up the wall and along the ceiling. The ladder was included only for parents. While these are the intended ways to enter the bed, they are also a convenient safety system to prevent younger siblings from getting into his private things. SAFETY This room was designed for an older child but safety is still a critical element and every detail in the room was reviewed for safety. The raised bed includes extra long and higher side boards ensuring that any rolling in bed is kept safe. The decking was sanded and edges cleaned to prevent any potential splintering. Power outlets are covered using exterior industrial outlets for the switches and plugs, which also looks really cool.
Idées déco de chambres rouges avec un sol beige
3
