Idées déco de chambres rouges avec un sol beige
Trier par :
Budget
Trier par:Populaires du jour
81 - 100 sur 264 photos
1 sur 3
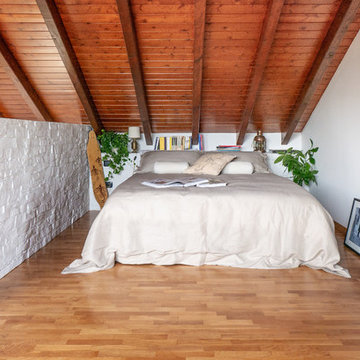
Liadesign
Cette image montre une grande chambre nordique avec un mur blanc, parquet clair et un sol beige.
Cette image montre une grande chambre nordique avec un mur blanc, parquet clair et un sol beige.
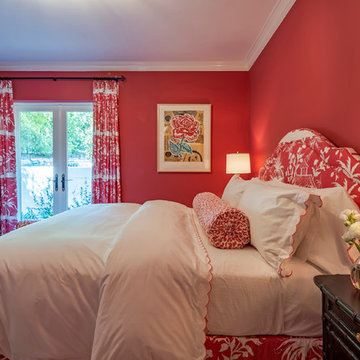
Use of bold wallpaper and bright colors define these remodeled bedrooms.
Architect: The Warner Group.
Photographer: Kelly Teich
Cette image montre une grande chambre méditerranéenne avec un mur rouge, aucune cheminée et un sol beige.
Cette image montre une grande chambre méditerranéenne avec un mur rouge, aucune cheminée et un sol beige.
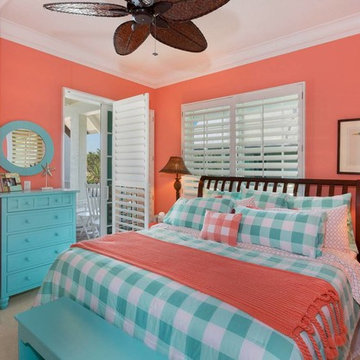
Master Bedroom
Cette image montre une chambre marine de taille moyenne avec un mur bleu, une cheminée d'angle, un manteau de cheminée en béton et un sol beige.
Cette image montre une chambre marine de taille moyenne avec un mur bleu, une cheminée d'angle, un manteau de cheminée en béton et un sol beige.
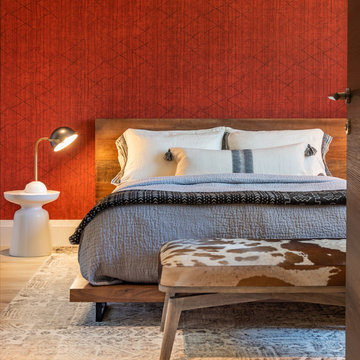
Maritza Capiro
Cette image montre une chambre d'amis traditionnelle de taille moyenne avec un mur rouge, un sol en carrelage de porcelaine et un sol beige.
Cette image montre une chambre d'amis traditionnelle de taille moyenne avec un mur rouge, un sol en carrelage de porcelaine et un sol beige.
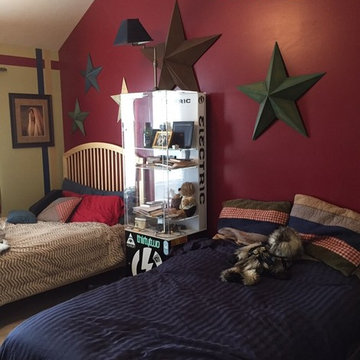
The room as it looked before the makeover
Aménagement d'une chambre campagne de taille moyenne avec un mur rouge et un sol beige.
Aménagement d'une chambre campagne de taille moyenne avec un mur rouge et un sol beige.
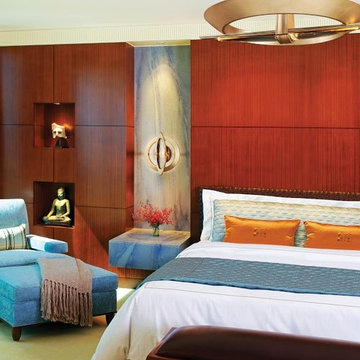
Aménagement d'une chambre contemporaine de taille moyenne avec un mur blanc et un sol beige.
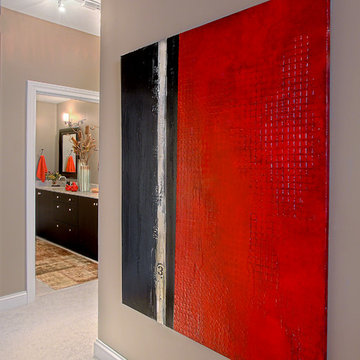
Textural and colorful, this over-sized painting is just one of many orange-red accents throughout the condo. Photo by Norman Sizemore/Mary Beth Price
Idée de décoration pour une chambre design de taille moyenne avec un mur gris, aucune cheminée et un sol beige.
Idée de décoration pour une chambre design de taille moyenne avec un mur gris, aucune cheminée et un sol beige.
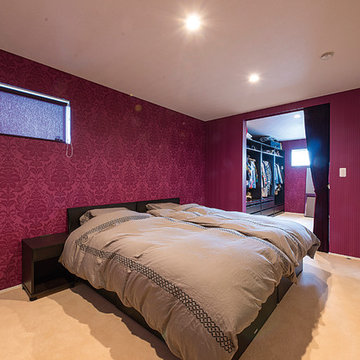
寝室とウォークインクローゼットの床はベージュ色のじゅうたんを敷き詰め、ワインレッド色のアクセント壁は一層目を引きます
Exemple d'une grande chambre parentale moderne avec un mur violet, un sol beige et un plafond en papier peint.
Exemple d'une grande chambre parentale moderne avec un mur violet, un sol beige et un plafond en papier peint.
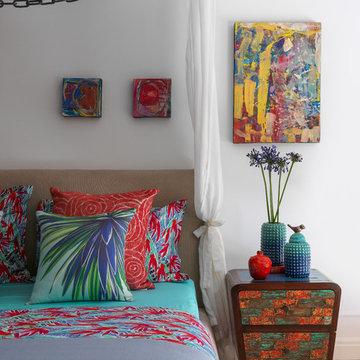
Inspiration pour une chambre parentale bohème avec un mur blanc, parquet clair et un sol beige.
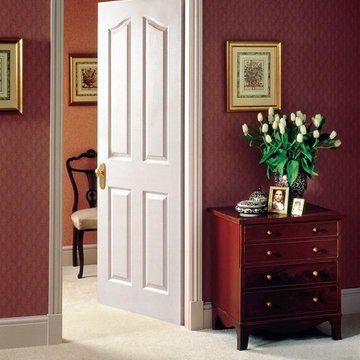
Idée de décoration pour une chambre victorienne de taille moyenne avec un mur rouge, aucune cheminée et un sol beige.
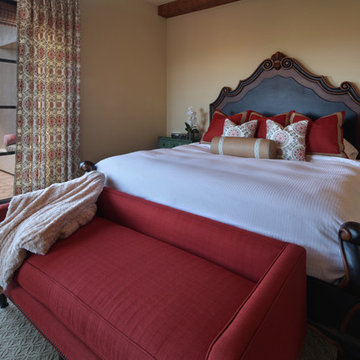
Design by 27 Diamonds Interior Design
http://www.27diamonds.com
Aménagement d'une chambre méditerranéenne de taille moyenne avec un mur beige et un sol beige.
Aménagement d'une chambre méditerranéenne de taille moyenne avec un mur beige et un sol beige.
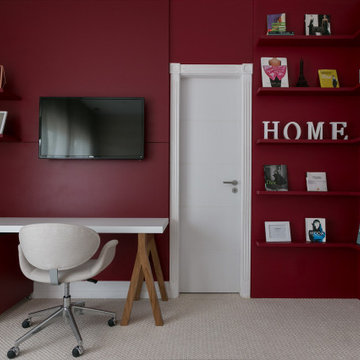
A bold colour to a young woman sleep and work.
Exemple d'une chambre moderne de taille moyenne avec un sol beige.
Exemple d'une chambre moderne de taille moyenne avec un sol beige.
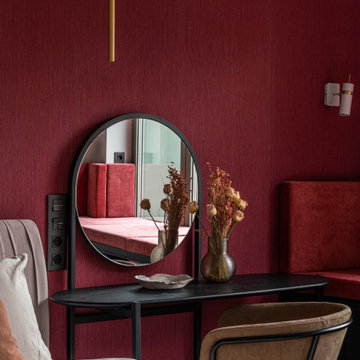
Дизайн спальни в современном стиле. Креативное оформление спальни - красная стена, абстрактная живопись, оригинальные светильники.
Modern bedroom design. Creative design of the bedroom - red wall, abstract painting, original lamps.
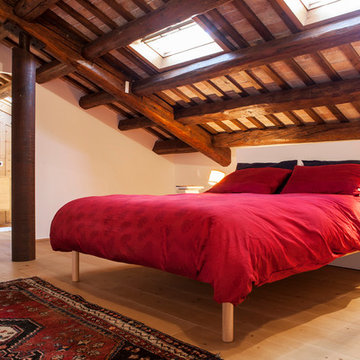
Ph: Enrico Dal Zotto
Cette image montre une petite chambre parentale rustique avec un mur blanc, parquet clair et un sol beige.
Cette image montre une petite chambre parentale rustique avec un mur blanc, parquet clair et un sol beige.
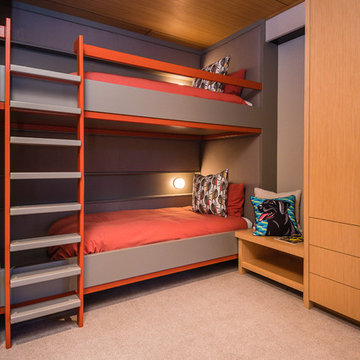
Construction: Crestwood. Photo: Jeff Freeman.
Inspiration pour une chambre avec moquette minimaliste de taille moyenne avec un mur multicolore et un sol beige.
Inspiration pour une chambre avec moquette minimaliste de taille moyenne avec un mur multicolore et un sol beige.
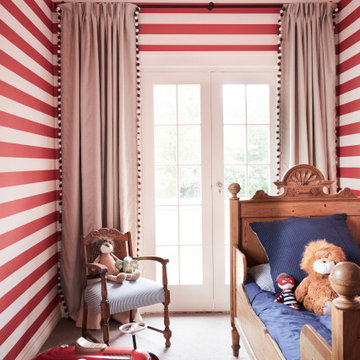
Our client wanted an elegant, eclectic look which would combine both modern and old pieces as well as family furniture and contemporary art.
Photographer: Prue Ruscoe
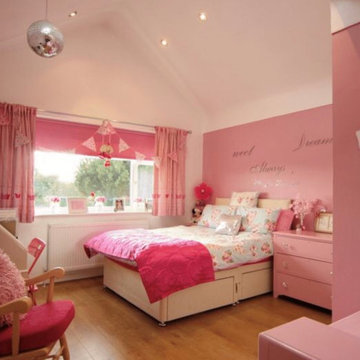
Our clients are a family of four living in a four bedroom substantially sized detached home. Although their property has adequate bedroom space for them and their two children, the layout of the downstairs living space was not functional and it obstructed their everyday life, making entertaining and family gatherings difficult.
Our brief was to maximise the potential of their property to develop much needed quality family space and turn their non functional house into their forever family home.
Concept
The couple aspired to increase the size of the their property to create a modern family home with four generously sized bedrooms and a larger downstairs open plan living space to enhance their family life.
The development of the design for the extension to the family living space intended to emulate the style and character of the adjacent 1970s housing, with particular features being given a contemporary modern twist.
Our Approach
The client’s home is located in a quiet cul-de-sac on a suburban housing estate. Their home nestles into its well-established site, with ample space between the neighbouring properties and has considerable garden space to the rear, allowing the design to take full advantage of the land available.
The levels of the site were perfect for developing a generous amount of floor space as a new extension to the property, with little restrictions to the layout & size of the site.
The size and layout of the site presented the opportunity to substantially extend and reconfigure the family home to create a series of dynamic living spaces oriented towards the large, south-facing garden.
The new family living space provides:
Four generous bedrooms
Master bedroom with en-suite toilet and shower facilities.
Fourth/ guest bedroom with French doors opening onto a first floor balcony.
Large open plan kitchen and family accommodation
Large open plan dining and living area
Snug, cinema or play space
Open plan family space with bi-folding doors that open out onto decked garden space
Light and airy family space, exploiting the south facing rear aspect with the full width bi-fold doors and roof lights in the extended upstairs rooms.
The design of the newly extended family space complements the style & character of the surrounding residential properties with plain windows, doors and brickwork to emulate the general theme of the local area.
Careful design consideration has been given to the neighbouring properties throughout the scheme. The scale and proportions of the newly extended home corresponds well with the adjacent properties.
The new generous family living space to the rear of the property bears no visual impact on the streetscape, yet the design responds to the living patterns of the family providing them with the tailored forever home they dreamed of.
Find out what our clients' say here
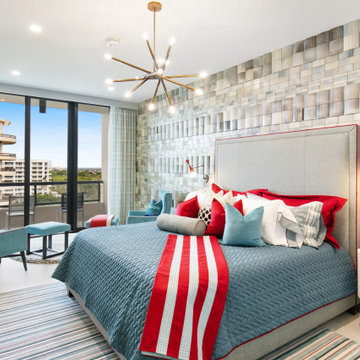
Aménagement d'une chambre d'amis contemporaine de taille moyenne avec un sol en carrelage de porcelaine, un sol beige, un mur en parement de brique et un mur beige.
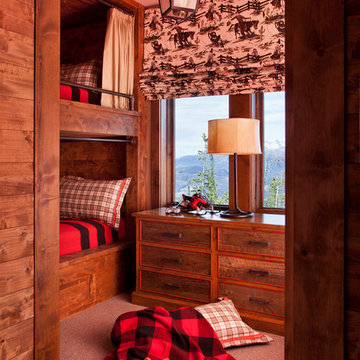
Ski house bunk room, lots of natural light, and four bunks. Styled for boys.
Exemple d'une chambre d'amis montagne de taille moyenne avec aucune cheminée, un sol beige et du lambris.
Exemple d'une chambre d'amis montagne de taille moyenne avec aucune cheminée, un sol beige et du lambris.
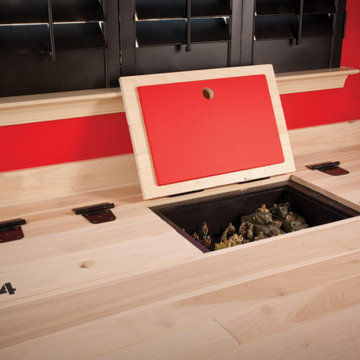
THEME The main theme for this room is an active, physical and personalized experience for a growing boy. This was achieved with the use of bold colors, creative inclusion of personal favorites and the use of industrial materials. FOCUS The main focus of the room is the 12 foot long x 4 foot high elevated bed. The bed is the focal point of the room and leaves ample space for activity within the room beneath. A secondary focus of the room is the desk, positioned in a private corner of the room outfitted with custom lighting and suspended desktop designed to support growing technical needs and school assignments. STORAGE A large floor armoire was built at the far die of the room between the bed and wall.. The armoire was built with 8 separate storage units that are approximately 12”x24” by 8” deep. These enclosed storage spaces are convenient for anything a growing boy may need to put away and convenient enough to make cleaning up easy for him. The floor is built to support the chair and desk built into the far corner of the room. GROWTH The room was designed for active ages 8 to 18. There are three ways to enter the bed, climb the knotted rope, custom rock wall, or pipe monkey bars up the wall and along the ceiling. The ladder was included only for parents. While these are the intended ways to enter the bed, they are also a convenient safety system to prevent younger siblings from getting into his private things. SAFETY This room was designed for an older child but safety is still a critical element and every detail in the room was reviewed for safety. The raised bed includes extra long and higher side boards ensuring that any rolling in bed is kept safe. The decking was sanded and edges cleaned to prevent any potential splintering. Power outlets are covered using exterior industrial outlets for the switches and plugs, which also looks really cool.
Idées déco de chambres rouges avec un sol beige
5