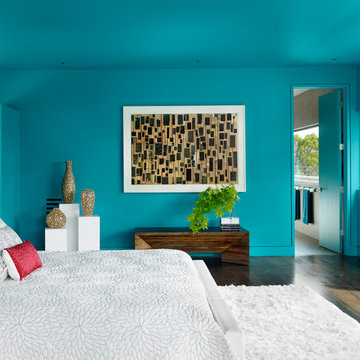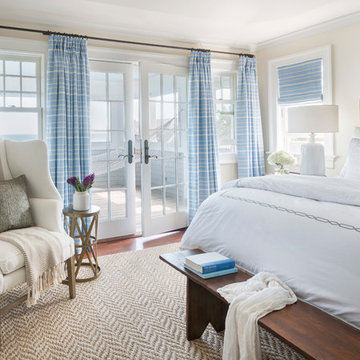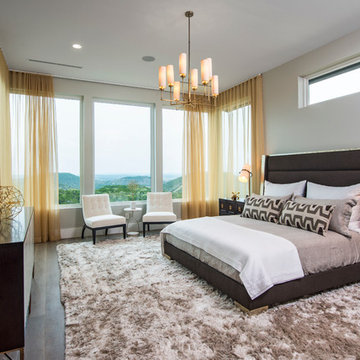Idées déco de chambres turquoises avec parquet foncé
Trier par :
Budget
Trier par:Populaires du jour
81 - 100 sur 616 photos
1 sur 3
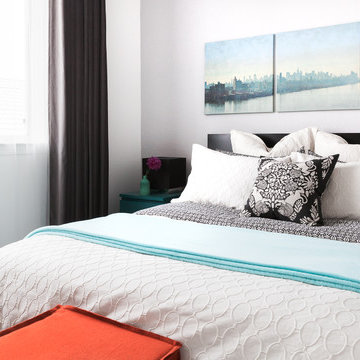
Kat Alves photography
Aménagement d'une chambre contemporaine de taille moyenne avec un mur blanc, parquet foncé et aucune cheminée.
Aménagement d'une chambre contemporaine de taille moyenne avec un mur blanc, parquet foncé et aucune cheminée.
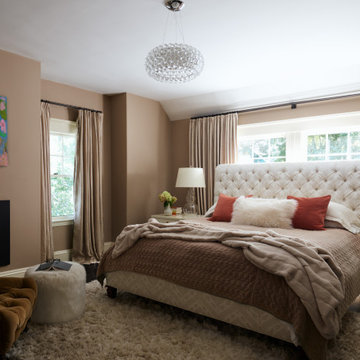
Exemple d'une grande chambre parentale chic avec un mur beige, parquet foncé, une cheminée standard, un manteau de cheminée en métal et un sol noir.
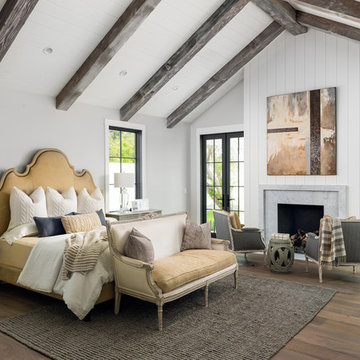
Cette photo montre une chambre avec un mur gris, parquet foncé, une cheminée standard et un sol marron.

Camp Wobegon is a nostalgic waterfront retreat for a multi-generational family. The home's name pays homage to a radio show the homeowner listened to when he was a child in Minnesota. Throughout the home, there are nods to the sentimental past paired with modern features of today.
The five-story home sits on Round Lake in Charlevoix with a beautiful view of the yacht basin and historic downtown area. Each story of the home is devoted to a theme, such as family, grandkids, and wellness. The different stories boast standout features from an in-home fitness center complete with his and her locker rooms to a movie theater and a grandkids' getaway with murphy beds. The kids' library highlights an upper dome with a hand-painted welcome to the home's visitors.
Throughout Camp Wobegon, the custom finishes are apparent. The entire home features radius drywall, eliminating any harsh corners. Masons carefully crafted two fireplaces for an authentic touch. In the great room, there are hand constructed dark walnut beams that intrigue and awe anyone who enters the space. Birchwood artisans and select Allenboss carpenters built and assembled the grand beams in the home.
Perhaps the most unique room in the home is the exceptional dark walnut study. It exudes craftsmanship through the intricate woodwork. The floor, cabinetry, and ceiling were crafted with care by Birchwood carpenters. When you enter the study, you can smell the rich walnut. The room is a nod to the homeowner's father, who was a carpenter himself.
The custom details don't stop on the interior. As you walk through 26-foot NanoLock doors, you're greeted by an endless pool and a showstopping view of Round Lake. Moving to the front of the home, it's easy to admire the two copper domes that sit atop the roof. Yellow cedar siding and painted cedar railing complement the eye-catching domes.
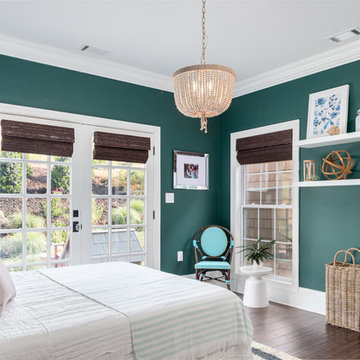
Cape Cod style bedroom featuring Mohawk Flooring hardwood floors Brindisi Plank in Mocha Maple from Episode 5 of Fox Home Free (2016). Photo courtesy of Fox Home Free.
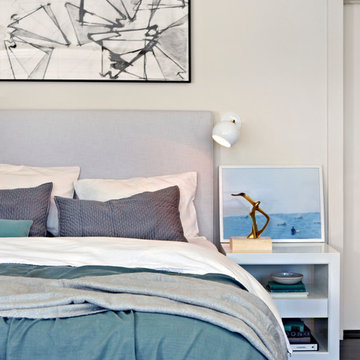
As this is a beach house the client wanted a soothing space for the master bedroom, with ocean colors to tie in the water seen from the windows.
Photo by Jacob Snavely
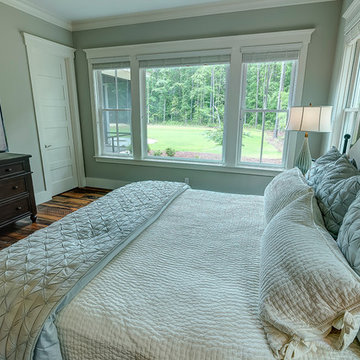
Tom Jenkins Films
Exemple d'une grande chambre parentale chic avec un mur beige, parquet foncé et aucune cheminée.
Exemple d'une grande chambre parentale chic avec un mur beige, parquet foncé et aucune cheminée.
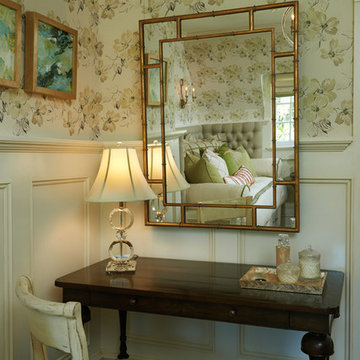
Peter Christiansen Valli
Réalisation d'une grande chambre parentale style shabby chic avec un mur blanc, parquet foncé et aucune cheminée.
Réalisation d'une grande chambre parentale style shabby chic avec un mur blanc, parquet foncé et aucune cheminée.
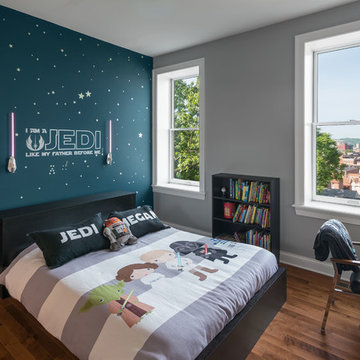
Jeffrey Jakucyk: Photographer
Exemple d'une chambre d'amis éclectique de taille moyenne avec un mur gris, parquet foncé et aucune cheminée.
Exemple d'une chambre d'amis éclectique de taille moyenne avec un mur gris, parquet foncé et aucune cheminée.
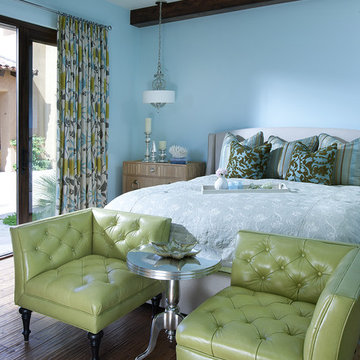
Dino Tonn
Casita
Réalisation d'une chambre tradition avec un mur bleu et parquet foncé.
Réalisation d'une chambre tradition avec un mur bleu et parquet foncé.
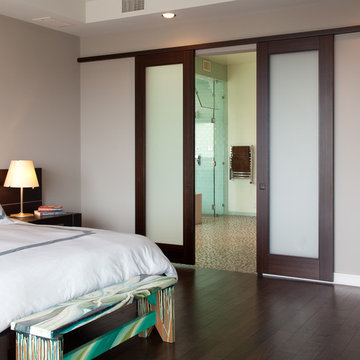
Brady Architectural Photography
Exemple d'une grande chambre parentale tendance avec parquet foncé et un mur gris.
Exemple d'une grande chambre parentale tendance avec parquet foncé et un mur gris.
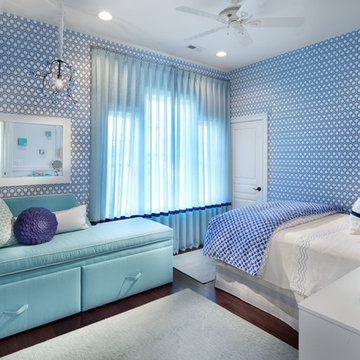
Water tones in blue and sea foam with high-gloss accents
in a stylish bedroom.
Photo by Morgan Howarth
Exemple d'une chambre tendance avec un mur bleu et parquet foncé.
Exemple d'une chambre tendance avec un mur bleu et parquet foncé.
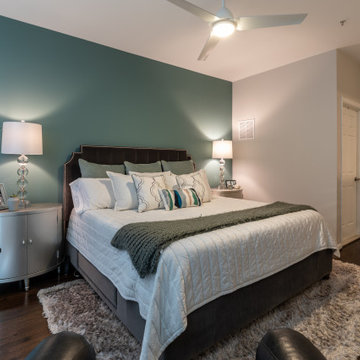
This four-story townhome in the heart of old town Alexandria, was recently purchased by a family of four.
The outdated galley kitchen with confined spaces, lack of powder room on main level, dropped down ceiling, partition walls, small bathrooms, and the main level laundry were a few of the deficiencies this family wanted to resolve before moving in.
Starting with the top floor, we converted a small bedroom into a master suite, which has an outdoor deck with beautiful view of old town. We reconfigured the space to create a walk-in closet and another separate closet.
We took some space from the old closet and enlarged the master bath to include a bathtub and a walk-in shower. Double floating vanities and hidden toilet space were also added.
The addition of lighting and glass transoms allows light into staircase leading to the lower level.
On the third level is the perfect space for a girl’s bedroom. A new bathroom with walk-in shower and added space from hallway makes it possible to share this bathroom.
A stackable laundry space was added to the hallway, a few steps away from a new study with built in bookcase, French doors, and matching hardwood floors.
The main level was totally revamped. The walls were taken down, floors got built up to add extra insulation, new wide plank hardwood installed throughout, ceiling raised, and a new HVAC was added for three levels.
The storage closet under the steps was converted to a main level powder room, by relocating the electrical panel.
The new kitchen includes a large island with new plumbing for sink, dishwasher, and lots of storage placed in the center of this open kitchen. The south wall is complete with floor to ceiling cabinetry including a home for a new cooktop and stainless-steel range hood, covered with glass tile backsplash.
The dining room wall was taken down to combine the adjacent area with kitchen. The kitchen includes butler style cabinetry, wine fridge and glass cabinets for display. The old living room fireplace was torn down and revamped with a gas fireplace wrapped in stone.
Built-ins added on both ends of the living room gives floor to ceiling space provides ample display space for art. Plenty of lighting fixtures such as led lights, sconces and ceiling fans make this an immaculate remodel.
We added brick veneer on east wall to replicate the historic old character of old town homes.
The open floor plan with seamless wood floor and central kitchen has added warmth and with a desirable entertaining space.
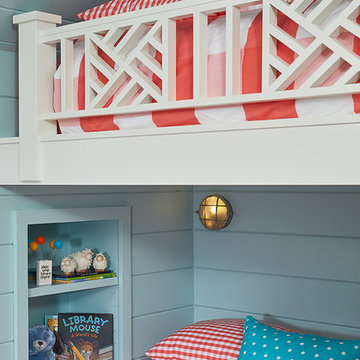
In this formerly unfinished room above a garage, we were tasked with creating the ultimate kids’ space that could easily be used for adult guests as well. Our space was limited, but our client’s imagination wasn’t! Bold, fun, summertime colors, layers of pattern, and a strong emphasis on architectural details make for great vignettes at every turn.
With many collaborations and revisions, we created a space that sleeps 8, offers a game/project table, a cozy reading space, and a full bathroom. The game table and banquette, bathroom vanity, locker wall, and unique bunks were custom designed by Bayberry Cottage and all allow for tons of clever storage spaces.
This is a space created for loved ones and a lifetime of memories of a fabulous lakefront vacation home!
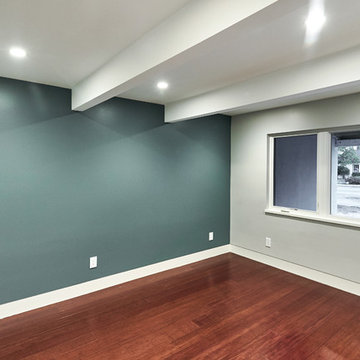
Cette photo montre une grande chambre parentale tendance avec un mur multicolore, parquet foncé, aucune cheminée et un sol marron.
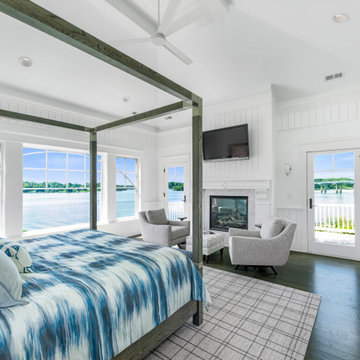
The fireplace architecture and the added detail work around the ceiling fan with beams and ship lap add a special boat house look to our Master Suite.
Pete Albert Photography
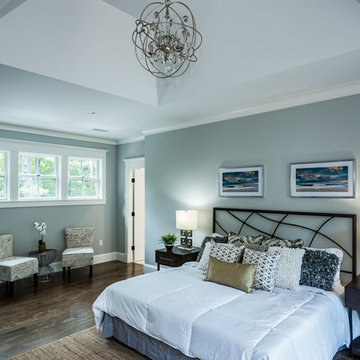
Photos by David Ward: thecreativeward.com
Cette image montre une grande chambre parentale design avec un mur gris, parquet foncé, aucune cheminée et un sol marron.
Cette image montre une grande chambre parentale design avec un mur gris, parquet foncé, aucune cheminée et un sol marron.
Idées déco de chambres turquoises avec parquet foncé
5
