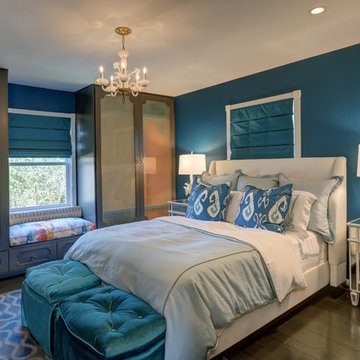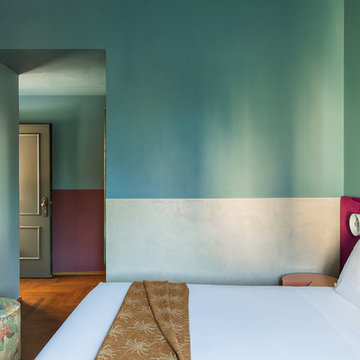Idées déco de chambres turquoises avec parquet foncé
Trier par :
Budget
Trier par:Populaires du jour
141 - 160 sur 616 photos
1 sur 3
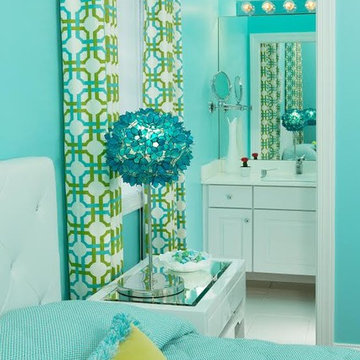
Hadley Photography
Aménagement d'une chambre éclectique avec parquet foncé.
Aménagement d'une chambre éclectique avec parquet foncé.
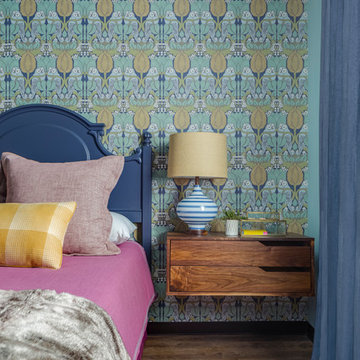
Photo by Christopher Stark.
Aménagement d'une chambre d'amis éclectique de taille moyenne avec un mur bleu et parquet foncé.
Aménagement d'une chambre d'amis éclectique de taille moyenne avec un mur bleu et parquet foncé.
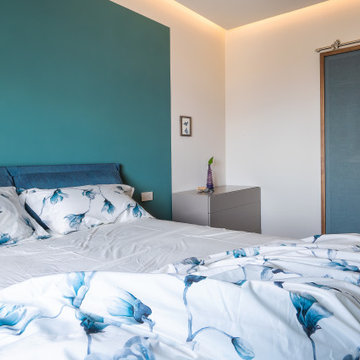
La camera da letto rappresenta un tuffo nel mare, una delle grandi passioni del propiertario. Una palette di blu tra l'ottenimento e il jeans ,contrastano con il parquet in noce del parquet. un pannello scorrevole in stoffa diventa l'accesso alla cabina armadio in camera.
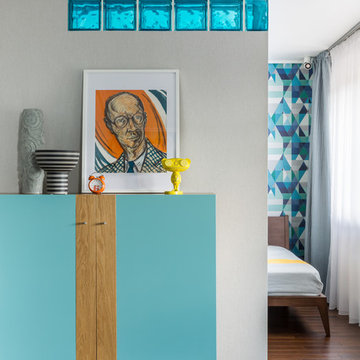
Cette image montre une chambre design avec un mur gris, parquet foncé et un sol marron.
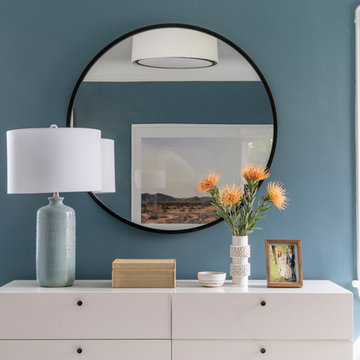
The client needed help to de-clutter and spruce up her master bedroom. We helped her style and add the final details, making her bedroom an open and relaxing environment.
Photography by: Annie Meisel
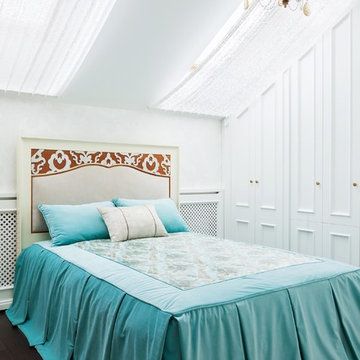
Тарханова Наталья
Aménagement d'une chambre d'amis classique avec un mur blanc, parquet foncé et un sol marron.
Aménagement d'une chambre d'amis classique avec un mur blanc, parquet foncé et un sol marron.
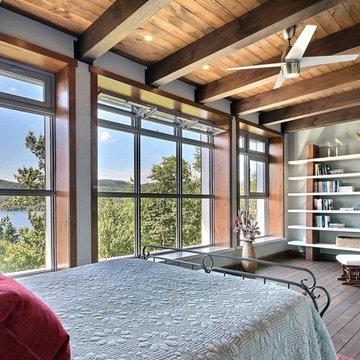
Cette photo montre une grande chambre tendance avec parquet foncé et un mur blanc.
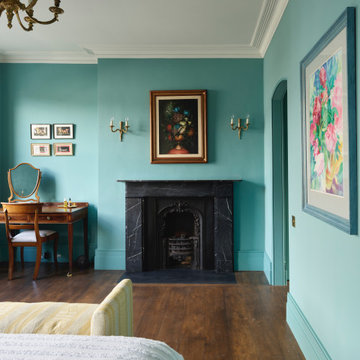
Aménagement d'une grande chambre parentale victorienne avec un mur bleu, parquet foncé, une cheminée standard, un manteau de cheminée en pierre et un sol marron.
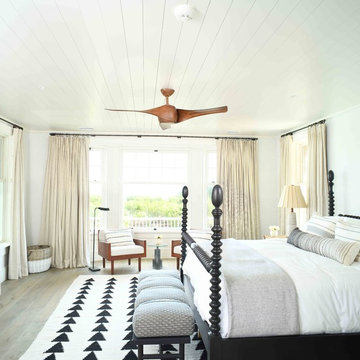
Aménagement d'une chambre parentale bord de mer avec un mur blanc, aucune cheminée et parquet foncé.
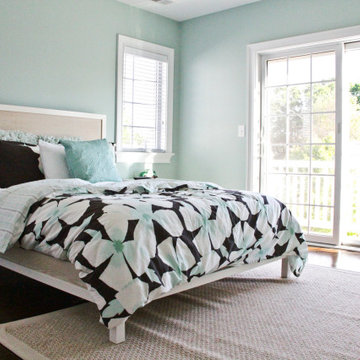
Aménagement d'une chambre d'amis classique avec un mur vert, parquet foncé et un sol marron.
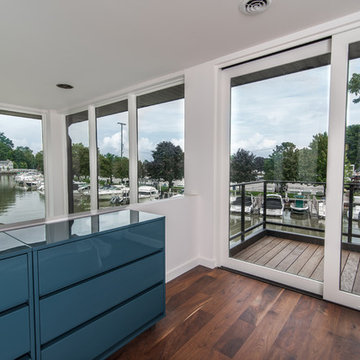
A couple wanted a weekend retreat without spending a majority of their getaway in an automobile. Therefore, a lot was purchased along the Rocky River with the vision of creating a nearby escape less than five miles away from their home. This 1,300 sf 24’ x 24’ dwelling is divided into a four square quadrant with the goal to create a variety of interior and exterior experiences while maintaining a rather small footprint.
Typically, when going on a weekend retreat one has the drive time to decompress. However, without this, the goal was to create a procession from the car to the house to signify such change of context. This concept was achieved through the use of a wood slatted screen wall which must be passed through. After winding around a collection of poured concrete steps and walls one comes to a wood plank bridge and crosses over a Japanese garden leaving all the stresses of the daily world behind.
The house is structured around a nine column steel frame grid, which reinforces the impression one gets of the four quadrants. The two rear quadrants intentionally house enclosed program space but once passed through, the floor plan completely opens to long views down to the mouth of the river into Lake Erie.
On the second floor the four square grid is stacked with one quadrant removed for the two story living area on the first floor to capture heightened views down the river. In a move to create complete separation there is a one quadrant roof top office with surrounding roof top garden space. The rooftop office is accessed through a unique approach by exiting onto a steel grated staircase which wraps up the exterior facade of the house. This experience provides an additional retreat within their weekend getaway, and serves as the apex of the house where one can completely enjoy the views of Lake Erie disappearing over the horizon.
Visually the house extends into the riverside site, but the four quadrant axis also physically extends creating a series of experiences out on the property. The Northeast kitchen quadrant extends out to become an exterior kitchen & dining space. The two-story Northwest living room quadrant extends out to a series of wrap around steps and lounge seating. A fire pit sits in this quadrant as well farther out in the lawn. A fruit and vegetable garden sits out in the Southwest quadrant in near proximity to the shed, and the entry sequence is contained within the Southeast quadrant extension. Internally and externally the whole house is organized in a simple and concise way and achieves the ultimate goal of creating many different experiences within a rationally sized footprint.
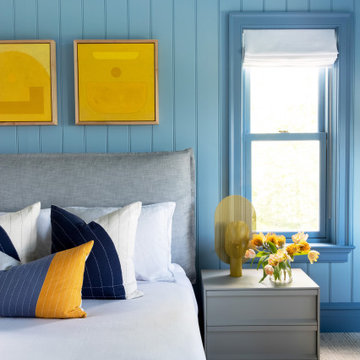
Interior Design - Custom millwork & custom furniture design, interior design & art curation by Chango & Co.
Cette photo montre une grande chambre parentale chic avec un mur gris et parquet foncé.
Cette photo montre une grande chambre parentale chic avec un mur gris et parquet foncé.
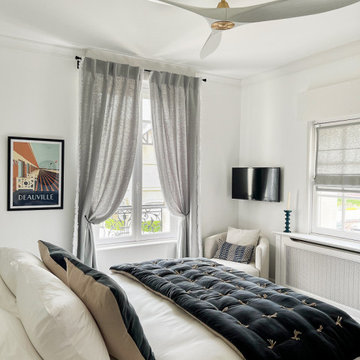
Réalisation d'une grande chambre parentale blanche et bois tradition avec parquet foncé, un sol marron, un mur blanc et aucune cheminée.
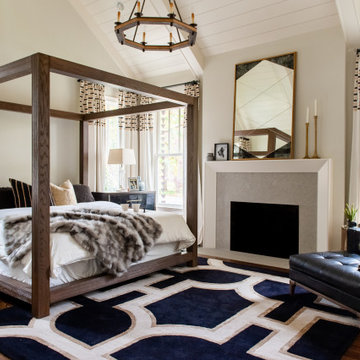
Cette image montre une chambre rustique avec un mur beige, parquet foncé, une cheminée standard, un sol marron, poutres apparentes, un plafond en lambris de bois et un plafond voûté.
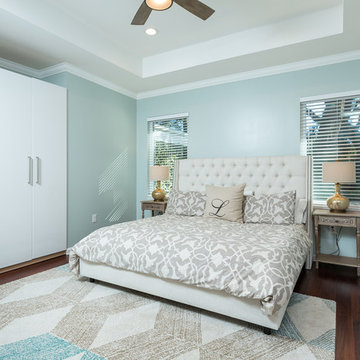
Greg Reigler
Idée de décoration pour une chambre parentale marine de taille moyenne avec un mur bleu, parquet foncé et aucune cheminée.
Idée de décoration pour une chambre parentale marine de taille moyenne avec un mur bleu, parquet foncé et aucune cheminée.
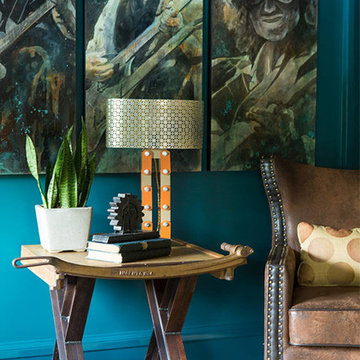
Inspiration pour une chambre d'amis urbaine de taille moyenne avec un mur bleu, parquet foncé, aucune cheminée et un sol marron.
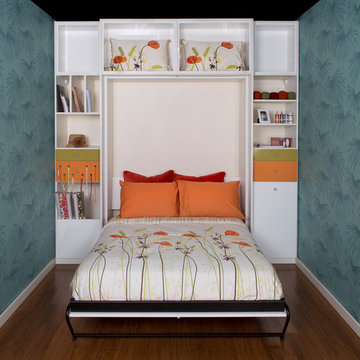
Space Saving Wall Bed with Craft Storage
Idée de décoration pour une petite chambre minimaliste avec un mur bleu, parquet foncé et un sol marron.
Idée de décoration pour une petite chambre minimaliste avec un mur bleu, parquet foncé et un sol marron.
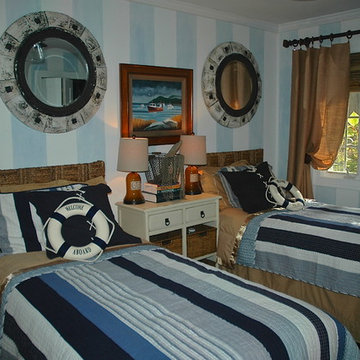
Nautical Twin Guest Bedroom
Idées déco pour une chambre d'amis bord de mer de taille moyenne avec un mur bleu et parquet foncé.
Idées déco pour une chambre d'amis bord de mer de taille moyenne avec un mur bleu et parquet foncé.
Idées déco de chambres turquoises avec parquet foncé
8
