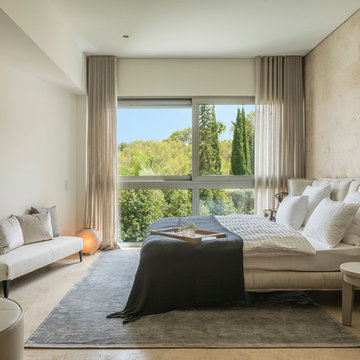Idées déco de chambres vertes avec un sol beige
Trier par :
Budget
Trier par:Populaires du jour
141 - 160 sur 741 photos
1 sur 3
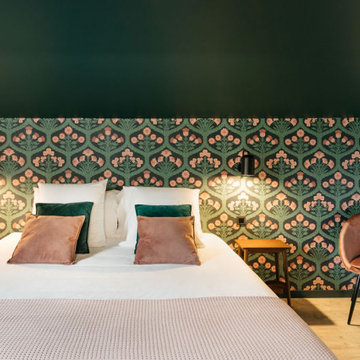
La chambre dans un style bucolique, est habillée d'un papier peint floral de chez "Cole and son ". Le plafond mansardé est teinté d'un vert soutenu qui donne à cette pièce un sentiment enveloppant et réconfortant.
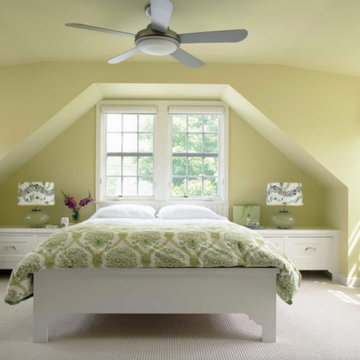
Idée de décoration pour une chambre tradition de taille moyenne avec un mur vert et un sol beige.
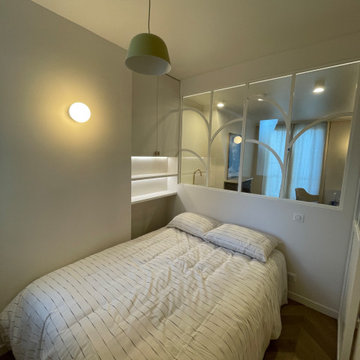
Idées déco pour une petite chambre parentale moderne avec un mur blanc, parquet clair, aucune cheminée et un sol beige.
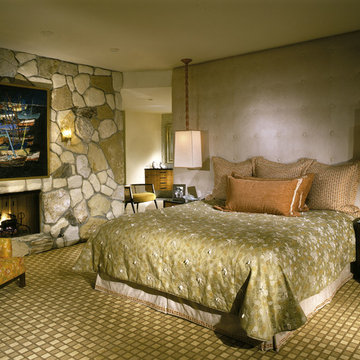
Aménagement d'une chambre rétro de taille moyenne avec un mur beige, une cheminée standard, un manteau de cheminée en pierre et un sol beige.

© Danielle Robertson Photography
Idées déco pour une chambre avec moquette classique avec un mur vert et un sol beige.
Idées déco pour une chambre avec moquette classique avec un mur vert et un sol beige.
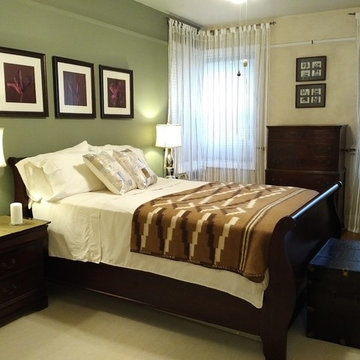
The bedroom came to live by adding white curtains with a slight gold strip, a beige rug and lighter bedding with accent pillows. The lighting transformed the room with softer bulbs.
Photo Credit: Ellen Silverman
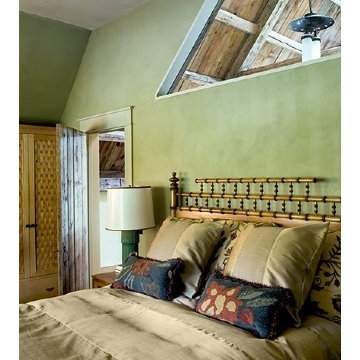
Photography by Rob Karosis
Cette image montre une très grande chambre chalet avec un mur vert, aucune cheminée et un sol beige.
Cette image montre une très grande chambre chalet avec un mur vert, aucune cheminée et un sol beige.
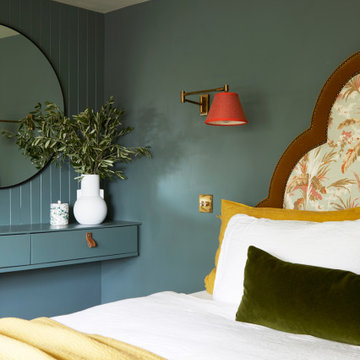
The master bedroom with deep green walls, a mid-toned engineered oak floor and bespoke wardrobes with a panelled wall design.
Exemple d'une chambre parentale chic de taille moyenne avec un mur vert, un sol en bois brun, un sol beige et du lambris.
Exemple d'une chambre parentale chic de taille moyenne avec un mur vert, un sol en bois brun, un sol beige et du lambris.
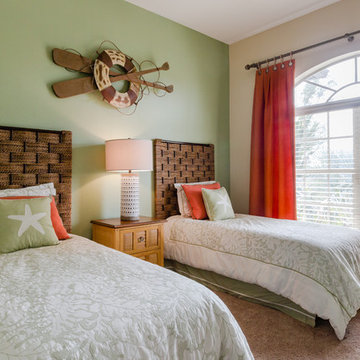
Barry Milligan
Exemple d'une chambre bord de mer avec un mur vert et un sol beige.
Exemple d'une chambre bord de mer avec un mur vert et un sol beige.
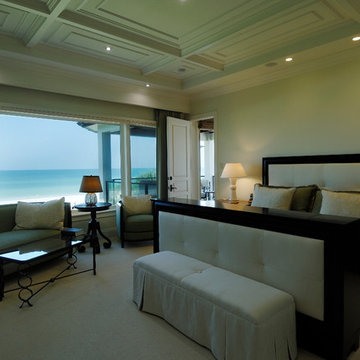
This is a view of the master bedroom looking toward the office. The pop-up tv is built into the footboard of the bed and is automated. The bedroom opens to an office. There is a fireplace on the wall behind the camera.
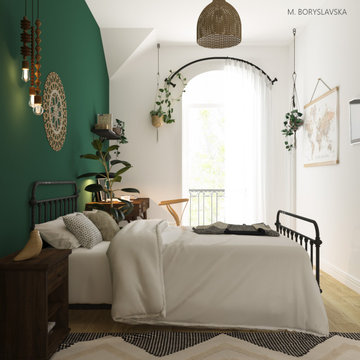
Young lady's bedroom
Idées déco pour une petite chambre d'amis avec un mur vert, un sol en bois brun et un sol beige.
Idées déco pour une petite chambre d'amis avec un mur vert, un sol en bois brun et un sol beige.
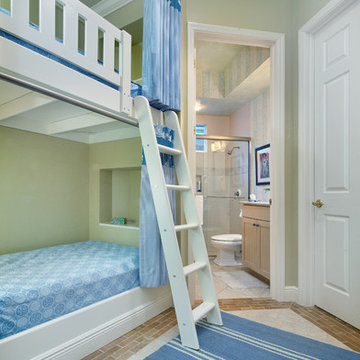
These custom built bunk beds are cleverly designed with private reading lights, custom curtains, and a durable paint finish.
Cette photo montre une chambre d'amis chic de taille moyenne avec un mur beige, un sol en carrelage de céramique et un sol beige.
Cette photo montre une chambre d'amis chic de taille moyenne avec un mur beige, un sol en carrelage de céramique et un sol beige.
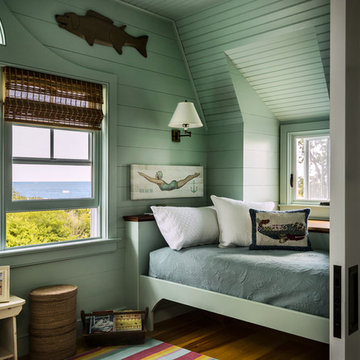
Rob Karosis Photography
Réalisation d'une petite chambre d'amis marine avec un mur vert, aucune cheminée, parquet clair et un sol beige.
Réalisation d'une petite chambre d'amis marine avec un mur vert, aucune cheminée, parquet clair et un sol beige.
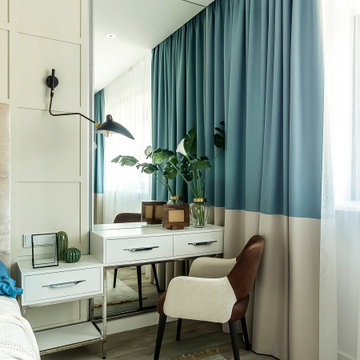
Idée de décoration pour une grande chambre parentale design en bois avec un mur beige, sol en stratifié, aucune cheminée, un sol beige et un plafond décaissé.
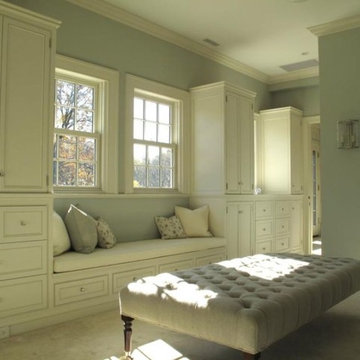
Inspiration pour une chambre traditionnelle de taille moyenne avec un mur vert, aucune cheminée et un sol beige.
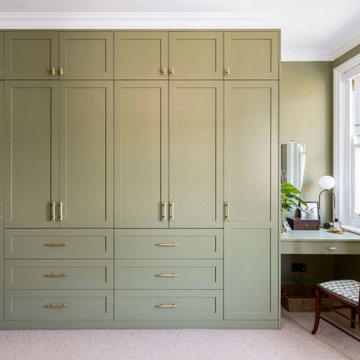
The space is both sophisticated and stylish, with a serene ambience that's perfect for winding down after a long day. The green adds a touch of luxury and elegance to the room, while the furniture and decor are carefully curated to complement the theme.
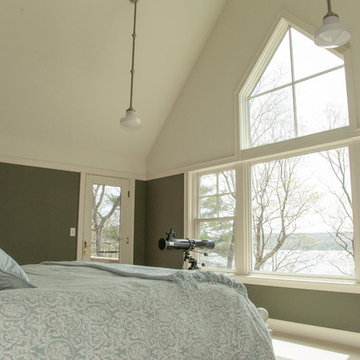
With this Cayuga Lake home you are sure to have something to do all day long, all year-round...don't take my word for it -- come check it out Down the long, stone private drive, nestled on a breathtaking hillside, awaits a custom built home -- a vision where love and quality craftsmanship go hand-in-hand Outstanding Cayuga Lake views can be enjoy throughout most of the home, patios and deck. The lush perennials frame around the home as if it was an illustration in a classic storybook. This home has a touch of elegance, yet the comforts of home. The new hardwood floors are stunning -- extending throughout most of the main level. A set of French doors welcome you to your place setting in the spacious formal dining room -- a "fine dining" ambiance is instantly created, and includes a view into the flourishing garden through the wall of windows. The family room is impeccable with floor to ceiling windows, and French doors that open to the front patio/outdoor screened-in room. A panoramic lake view that extends inside to out. The cozy fireplace will fill the room with warmth, and create a peaceful environment. The eat-in kitchen is a chef’s dream come true with a Viking sub-zero refrigerator, six-burner gas range, Brookhaven cabinets, complimented with granite countertops, a center island with seating for two, and over the counter lake views. For ease of entertaining, there is a dining area centrally located between the kitchen and living room -- and includes an easy access point to the side patio. The dining area has a tray ceiling that illuminates above -- a decadent addition. The living room continues the theme of wall of windows AND an additional wood burning fireplace. The hallway is a work of art -- quite literally -- the design was inspired by the Isabella Stewart Gardner museum in Boston. The upper level includes 3 large bedrooms with large closets, a home office, hallway full bathroom (with a separate shower room) and a laundry chute. The master suite is magnificent -- definitely a room that you wouldn't mind waking up in every morning! The dramatic cathedral ceiling is enhanced by the wall of windows and lake views. Completing this master suite you get a private balcony, TWO walk-in closets (that are the size of small rooms), and an en-suite that includes his & hers granite topped vanities, and a tile steam shower with built-in bench. Down to the newly repainted, generously sized finished walkout lower level, you have a media room, bedroom, full bathroom, and large storage/utility room. The French doors open to the back deck where you can find the hot tub, and sturdy steps that lead to the deep water dock and Cayuga Lake! Outbuilding can conveniently hold your outdoor tools and toys. The 9.87 acres allows you room to build a garage This home will leave a lasting impression on you and your guests! Photo Credit: James Klafehn
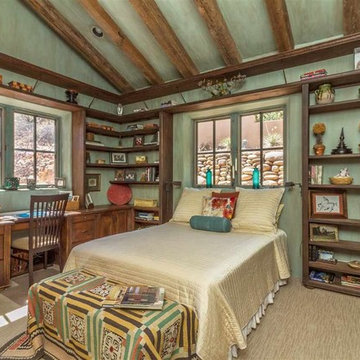
Inspiration pour une chambre sud-ouest américain de taille moyenne avec un mur vert, aucune cheminée et un sol beige.
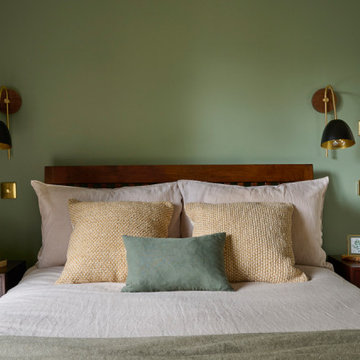
A rustic natural, scandi inspired bedroom. A mural that reflects the views from the bedroom doors/windows
Réalisation d'une chambre nordique de taille moyenne avec un mur vert, aucune cheminée, un sol beige, un plafond voûté et du papier peint.
Réalisation d'une chambre nordique de taille moyenne avec un mur vert, aucune cheminée, un sol beige, un plafond voûté et du papier peint.
Idées déco de chambres vertes avec un sol beige
8
