Idées déco de chambres vertes avec un sol beige
Trier par :
Budget
Trier par:Populaires du jour
81 - 100 sur 741 photos
1 sur 3
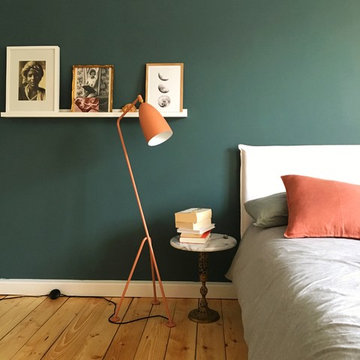
Wunderschöner Kontrast mit der Grün Rosa Kombination
Cette image montre une chambre parentale nordique de taille moyenne avec un mur vert, parquet clair, aucune cheminée et un sol beige.
Cette image montre une chambre parentale nordique de taille moyenne avec un mur vert, parquet clair, aucune cheminée et un sol beige.
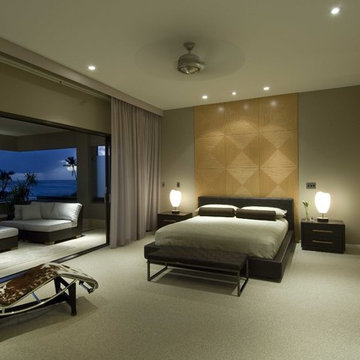
Idée de décoration pour une grande chambre minimaliste avec un mur gris, aucune cheminée et un sol beige.
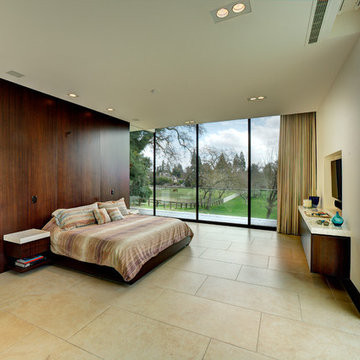
Cette image montre une grande chambre parentale minimaliste avec un mur blanc, un sol en calcaire, aucune cheminée et un sol beige.
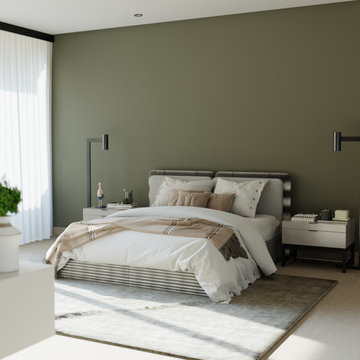
Location: Amparo, Brazil
Type: Interior
Architecture: Residential
Visualization: Moura Archviz
Softwares: 3ds Max, Corona Renderer
Idées déco pour une petite chambre parentale contemporaine avec un mur vert, parquet clair, aucune cheminée, un sol beige et un mur en parement de brique.
Idées déco pour une petite chambre parentale contemporaine avec un mur vert, parquet clair, aucune cheminée, un sol beige et un mur en parement de brique.
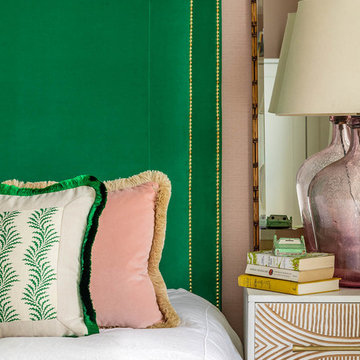
Pale pink and Emerald green Master bed and bedside table
Exemple d'une chambre éclectique de taille moyenne avec un mur rose et un sol beige.
Exemple d'une chambre éclectique de taille moyenne avec un mur rose et un sol beige.
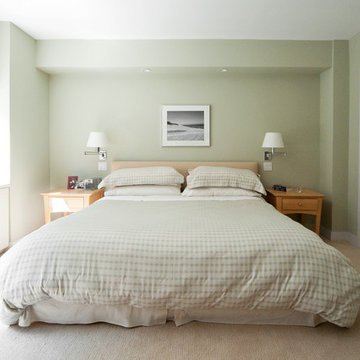
Idée de décoration pour une chambre tradition de taille moyenne avec un mur vert, aucune cheminée et un sol beige.
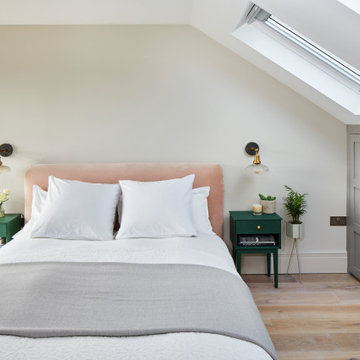
Idées déco pour une chambre classique de taille moyenne avec un mur blanc, parquet clair et un sol beige.
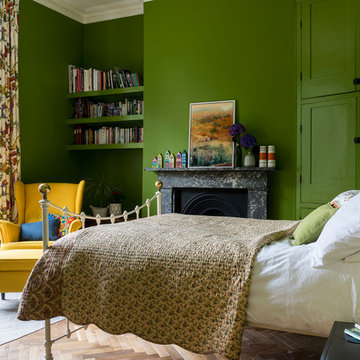
Chris Snook
Cette photo montre une chambre chic avec un mur vert, un manteau de cheminée en pierre, parquet clair, une cheminée standard et un sol beige.
Cette photo montre une chambre chic avec un mur vert, un manteau de cheminée en pierre, parquet clair, une cheminée standard et un sol beige.
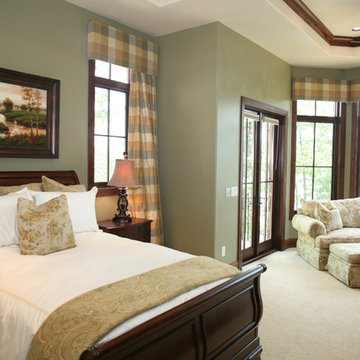
Cette image montre une chambre parentale traditionnelle avec un mur vert et un sol beige.
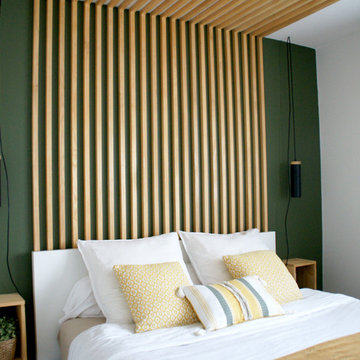
VERSION ÉTÉ
Chambre principale d’un appartement T3 situé dans une résidence neuve aux Bassins à Flots, cette pièce dispose d’une surface de 11.70 m². Les propriétaires souhaitaient une chambre douce, avec du bois, des teintes kaki dans un style élégant et sobre mais avec un élément de décoration fort au niveau de la tête de lit.
La tête de lit et les chevets sont un DIY. Les tasseaux et tablettes pour les chevets sont en pin et ont été lasurés dans une teinte chêne clair dans un soucis de réduction des coûts. Des rideaux blanc viennent fermer le dressing présent sur toute la longueur du mur situé en face du lit. Le kaki vient amener du relief en mettant en avant la tête de lit en tasseaux.
La tête de lit et les chevets sont un DIY. Les tasseaux et tablettes pour les chevets sont en pin et ont été lasurés dans une teinte chêne clair dans un soucis de réduction des coûts. Des rideaux blanc viennent fermer le dressing présent sur toute la longueur du mur situé en face du lit. Le kaki vient amener du relief en mettant en avant la tête de lit en tasseaux.

Hidden within a clearing in a Grade II listed arboretum in Hampshire, this highly efficient new-build family home was designed to fully embrace its wooded location.
Surrounded by woods, the site provided both the potential for a unique perspective and also a challenge, due to the trees limiting the amount of natural daylight. To overcome this, we placed the guest bedrooms and ancillary spaces on the ground floor and elevated the primary living areas to the lighter first and second floors.
The entrance to the house is via a courtyard to the north of the property. Stepping inside, into an airy entrance hall, an open oak staircase rises up through the house.
Immediately beyond the full height glazing across the hallway, a newly planted acer stands where the two wings of the house part, drawing the gaze through to the gardens beyond. Throughout the home, a calming muted colour palette, crafted oak joinery and the gentle play of dappled light through the trees, creates a tranquil and inviting atmosphere.
Upstairs, the landing connects to a formal living room on one side and a spacious kitchen, dining and living area on the other. Expansive glazing opens on to wide outdoor terraces that span the width of the building, flooding the space with daylight and offering a multi-sensory experience of the woodland canopy. Porcelain tiles both inside and outside create a seamless continuity between the two.
At the top of the house, a timber pavilion subtly encloses the principal suite and study spaces. The mood here is quieter, with rooflights bathing the space in light and large picture windows provide breathtaking views over the treetops.
The living area on the first floor and the master suite on the upper floor function as a single entity, to ensure the house feels inviting, even when the guest bedrooms are unoccupied.
Outside, and opposite the main entrance, the house is complemented by a single storey garage and yoga studio, creating a formal entrance courtyard to the property. Timber decking and raised beds sit to the north of the studio and garage.
The buildings are predominantly constructed from timber, with offsite fabrication and precise on-site assembly. Highly insulated, the choice of materials prioritises the reduction of VOCs, with wood shaving insulation and an Air Source Heat Pump (ASHP) to minimise both operational and embodied carbon emissions.
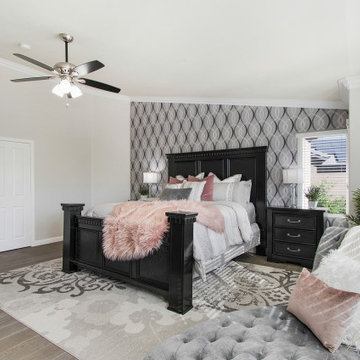
Cette image montre une grande chambre parentale grise et rose traditionnelle avec parquet clair, un sol beige et un mur gris.
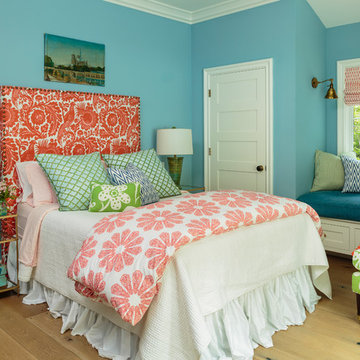
Mark Lohman
Aménagement d'une chambre d'amis campagne de taille moyenne avec un mur bleu, parquet clair et un sol beige.
Aménagement d'une chambre d'amis campagne de taille moyenne avec un mur bleu, parquet clair et un sol beige.
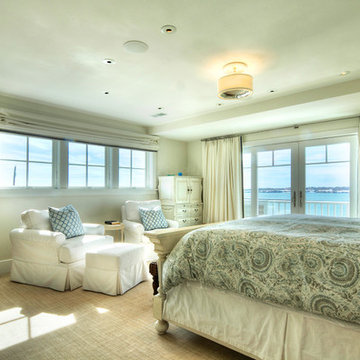
Michael Osean
Exemple d'une grande chambre parentale chic avec un mur beige, parquet clair, aucune cheminée et un sol beige.
Exemple d'une grande chambre parentale chic avec un mur beige, parquet clair, aucune cheminée et un sol beige.
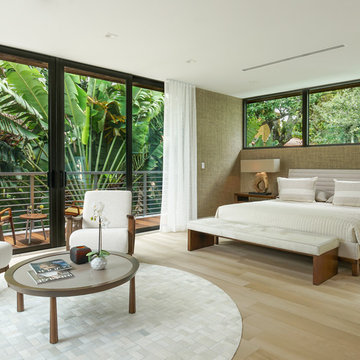
Cette image montre une chambre parentale design de taille moyenne avec un mur marron, parquet clair et un sol beige.
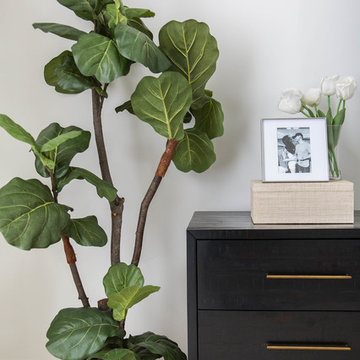
This master bedroom is neutral with pops of black around.
Aménagement d'une grande chambre classique avec un mur blanc et un sol beige.
Aménagement d'une grande chambre classique avec un mur blanc et un sol beige.
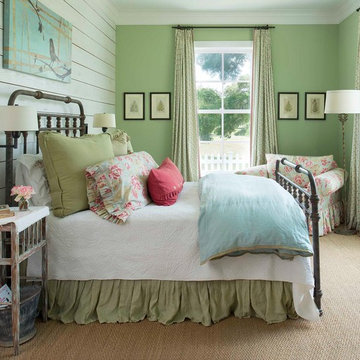
Idées déco pour une chambre avec moquette campagne avec un mur vert, aucune cheminée et un sol beige.
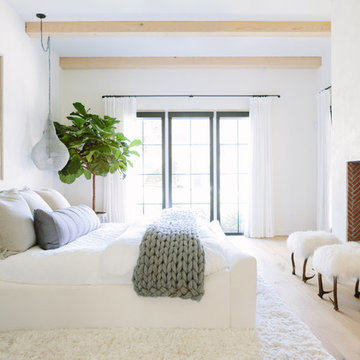
Aimee Mazzenga Photography
Design: Mitzi Maynard and Clare Kennedy
Réalisation d'une chambre parentale marine avec un mur blanc, parquet clair, une cheminée standard et un sol beige.
Réalisation d'une chambre parentale marine avec un mur blanc, parquet clair, une cheminée standard et un sol beige.
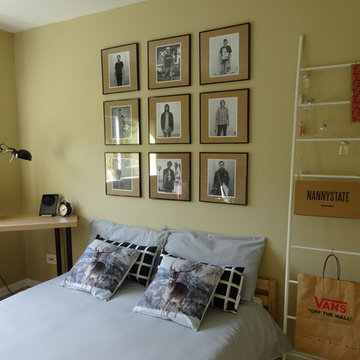
A bedroom designed for a young man in house school who wanted something a little more mature but reflected his love for skate boarding and his branded clothing. A gallery wall was created made up of images of skaters from around the world taken from a book I found. We wanted to use a warm but neutral colour that was 'beyond trend' so to see him through a good few years ahead but a colour that was grown up and sophisticated so I chose Pale Oak from Craig & Rose paints. Then added a Faux wood cladding wallpaper to the opposite wall to break up the colour and to add interest. Along with this a feature map wall sticker was added to give that nod to what you might find in a growing boys bedroom! A simple black roman blind was added to eliminate fuss and kept the window looking neat and tidy with clean lines. The pendant choice was a simple black cage shade which throws out great shadows when the lights are on and night draws in. The soft light from the string lights sources form Home Sense add a warmness to the room for the dark and colder nights.
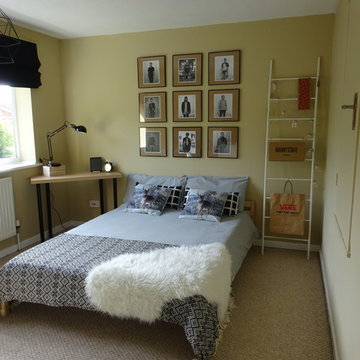
A bedroom designed for a young man in house school who wanted something a little more mature but reflected his love for skate boarding and his branded clothing. A gallery wall was created made up of images of skaters from around the world taken from a book I found. We wanted to use a warm but neutral colour that was 'beyond trend' so to see him through a good few years ahead but a colour that was grown up and sophisticated so I chose Pale Oak from Craig & Rose paints. Then added a Faux wood cladding wallpaper to the opposite wall to break up the colour and to add interest. Along with this a feature map wall sticker was added to give that nod to what you might find in a growing boys bedroom! A simple black roman blind was added to eliminate fuss and kept the window looking neat and tidy with clean lines. The pendant choice was a simple black cage shade which throws out great shadows when the lights are on and night's draw in. The soft light from the string lights sources form Home Sense add a warmness to the room for the dark and colder nights.
Idées déco de chambres vertes avec un sol beige
5