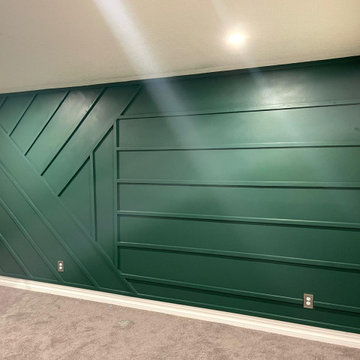Idées déco de chambres vertes avec un sol beige
Trier par :
Budget
Trier par:Populaires du jour
41 - 60 sur 741 photos
1 sur 3
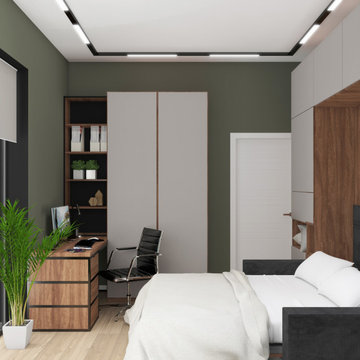
Cette image montre une chambre parentale blanche et bois design de taille moyenne avec un mur beige, sol en stratifié, un sol beige, un plafond décaissé, du papier peint et aucune cheminée.
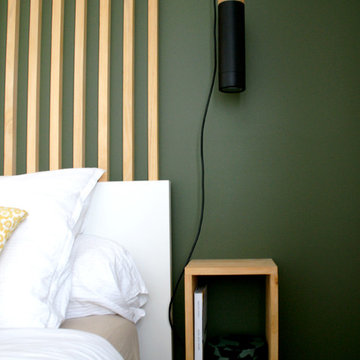
VERSION ÉTÉ
Chambre principale d’un appartement T3 situé dans une résidence neuve aux Bassins à Flots, cette pièce dispose d’une surface de 11.70 m². Les propriétaires souhaitaient une chambre douce, avec du bois, des teintes kaki dans un style élégant et sobre mais avec un élément de décoration fort au niveau de la tête de lit.
La tête de lit et les chevets sont un DIY. Les tasseaux et tablettes pour les chevets sont en pin et ont été lasurés dans une teinte chêne clair dans un soucis de réduction des coûts. Des rideaux blanc viennent fermer le dressing présent sur toute la longueur du mur situé en face du lit. Le kaki vient amener du relief en mettant en avant la tête de lit en tasseaux.
La tête de lit et les chevets sont un DIY. Les tasseaux et tablettes pour les chevets sont en pin et ont été lasurés dans une teinte chêne clair dans un soucis de réduction des coûts. Des rideaux blanc viennent fermer le dressing présent sur toute la longueur du mur situé en face du lit. Le kaki vient amener du relief en mettant en avant la tête de lit en tasseaux.
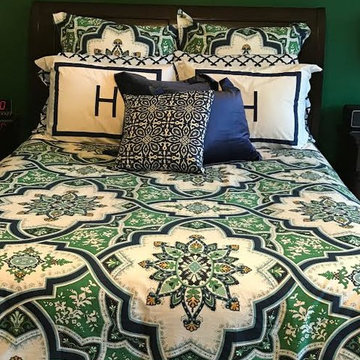
Idées déco pour une chambre classique de taille moyenne avec un mur vert et un sol beige.
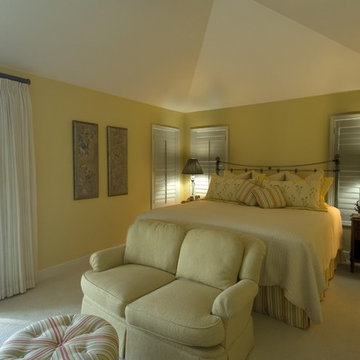
This Bonita Springs home, nestled in the golf course community of Bonita Bay, had never been renovated and lacked sufficient space to accommodate these homeowners’ needs. Working initially with preliminary drawings provided by their daughter who is a licensed architect, Progressive Design Build helped the homeowners establish a preliminary budget and set a construction schedule. Once the couple knew what they wanted and had a design brief in hand, they set about creating a new, traditional and functional room addition. Progressive Design Build teamed up with the architect to produce a final set of working drawings.
The house addition consisted of a new master bedroom and master bathroom with vaulted ceilings, built-in cabinetry, and porcelain tile floors. To improve indoor/outdoor flow, Progressive Deign Build also renovated the homeowner’s pool deck.
Upon project completion, this project received top honors for remodeling excellence from the National Association of the Remodeling Industry (NARI), receiving a Contractor of the Year (CotY) award.
One of the major challenges, other than a very limited lot size, was the threat of a massive hurricane during construction. Construction had to cease for over a week to ensure that there was no damage to the home, property or adjacent properties. Due to the inclement weather situations, the project went two weeks over the estimated time frame.
Since completion, Progressive Design Build designed and built two other remodeling projects for this southwest Florida homeowner.
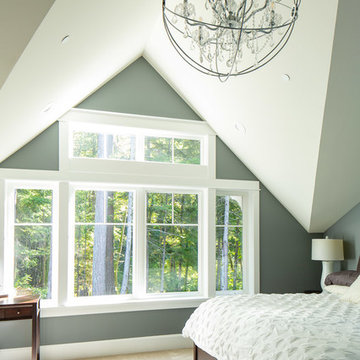
Cette photo montre une grande chambre chic avec un mur gris, aucune cheminée et un sol beige.
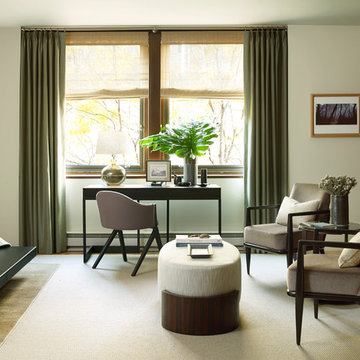
A tranquil bedroom sitting and desk area is complemented by sleek built-in closets and is comprised by carefully chosen, comfortable furniture with distinct lines. Textured shades with silk curtains frame a window that faces an inner courtyard and directs the view out the window.
Photo: Tria Giovan
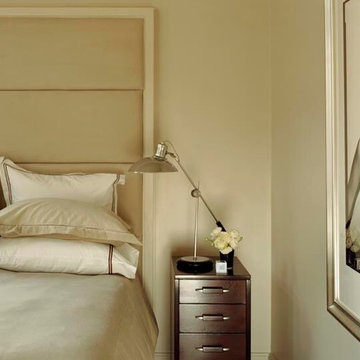
Idées déco pour une grande chambre d'amis contemporaine avec un mur blanc, un sol en bois brun, aucune cheminée et un sol beige.
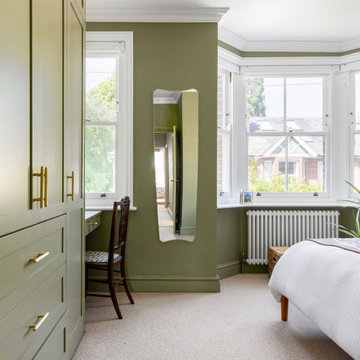
The space is both sophisticated and stylish, with a serene ambience that's perfect for winding down after a long day. The green adds a touch of luxury and elegance to the room, while the furniture and decor are carefully curated to complement the theme.
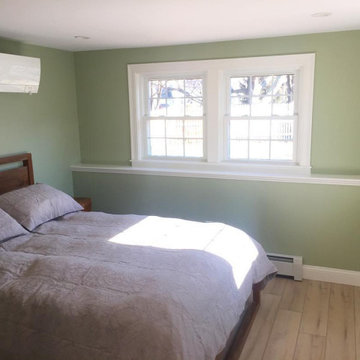
Idée de décoration pour une chambre d'amis tradition de taille moyenne avec un mur vert, parquet clair, aucune cheminée et un sol beige.
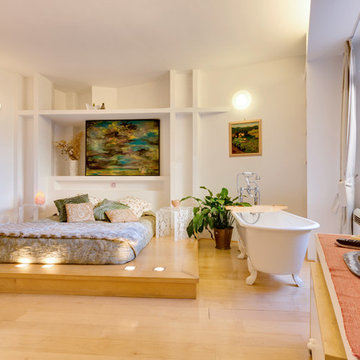
Francesco todaro
Aménagement d'une chambre contemporaine de taille moyenne avec un mur blanc, parquet clair et un sol beige.
Aménagement d'une chambre contemporaine de taille moyenne avec un mur blanc, parquet clair et un sol beige.
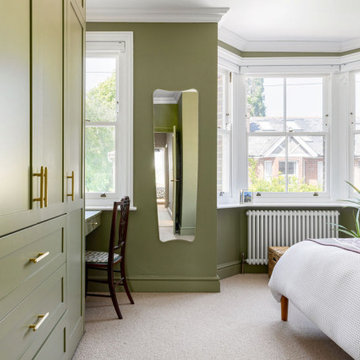
The space is both sophisticated and stylish, with a serene ambience that's perfect for winding down after a long day. The green adds a touch of luxury and elegance to the room, while the furniture and decor are carefully curated to complement the theme.
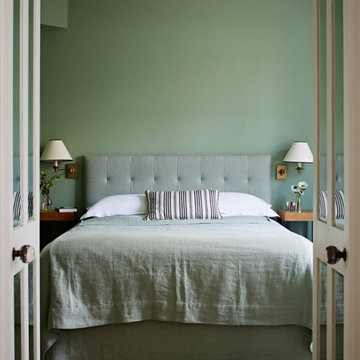
A beautifully calm, green bedroom with tailored, upholstered linen headboard in soft green and bespoke bed cover & valance to match, brass wall lights with ivory shades and smart black trim, bespoke burr wood bedside tables, antique oak chevron parquet floor and a striking monochrome striped cushion
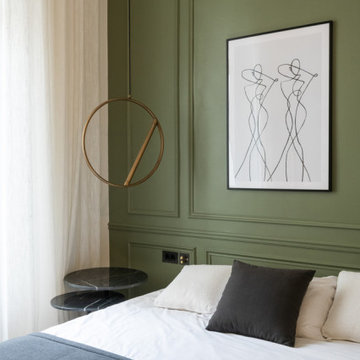
This project is the result of research and work lasting several months. This magnificent Haussmannian apartment will inspire you if you are looking for refined and original inspiration.
Here the lights are decorative objects in their own right. Sometimes they take the form of a cloud in the children's room, delicate bubbles in the parents' or floating halos in the living rooms.
The majestic kitchen completely hugs the long wall. It is a unique creation by eggersmann by Paul & Benjamin. A very important piece for the family, it has been designed both to allow them to meet and to welcome official invitations.
The master bathroom is a work of art. There is a minimalist Italian stone shower. Wood gives the room a chic side without being too conspicuous. It is the same wood used for the construction of boats: solid, noble and above all waterproof.
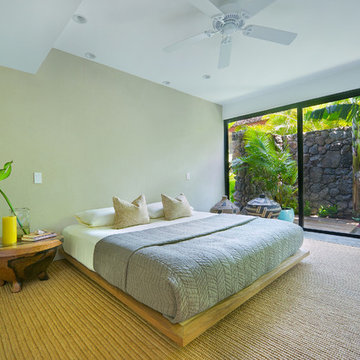
Custom home
Architecture & Interiors by Design Concepts Hawaii
Damon Moss, Photographer
Cette photo montre une grande chambre d'amis exotique avec un mur gris, sol en béton ciré et un sol beige.
Cette photo montre une grande chambre d'amis exotique avec un mur gris, sol en béton ciré et un sol beige.
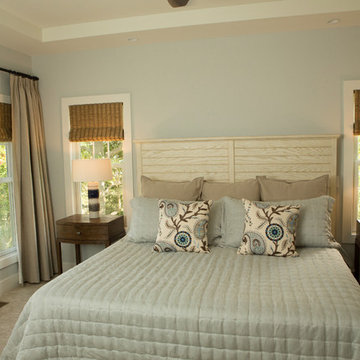
Aménagement d'une petite chambre classique avec un mur bleu et un sol beige.
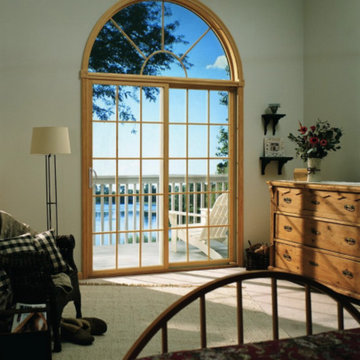
Inspiration pour une chambre traditionnelle de taille moyenne avec un mur beige, aucune cheminée et un sol beige.
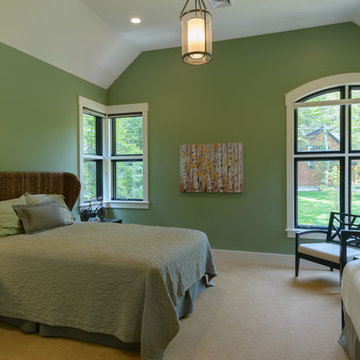
John. W. Hession, photographer.
Built by Old Hampshire Designs, Inc.
Cette photo montre une grande chambre chic avec un mur vert, aucune cheminée et un sol beige.
Cette photo montre une grande chambre chic avec un mur vert, aucune cheminée et un sol beige.
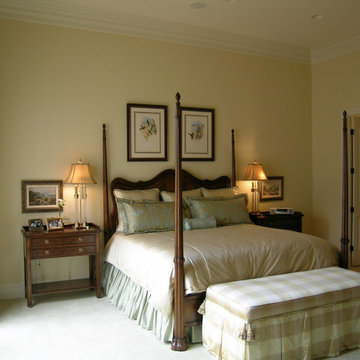
Idées déco pour une chambre classique de taille moyenne avec un mur jaune, aucune cheminée et un sol beige.
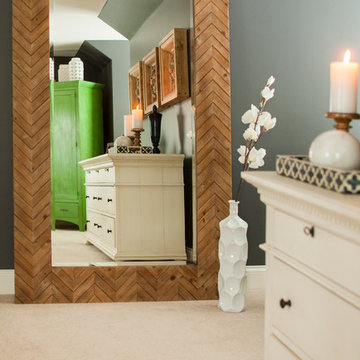
This client was so much fun to design for. Their project was all about color, texture and creating a master bedroom and guest bedroom that compliments their passion for traveling and eclectic style. We created a seating area in the master bedroom where the family can gather at night to read and spend time quality time. Their desire for deep color and bold pattern allowed us to create a casual space that is both warm and inviting at the end of a long day. Guests often visit and stay for a bit. They wanted to give their family and friends the same cozy feel in their guest bedroom. We were able to use a combination of patterns, textures and colors with our custom-made bedding and pillows. We also love to repurpose where we can and painted furniture is a great place to start. The depth of color used here is a true reflection of our clients' warm and friendly personality that says "welcome to our home."
Custom designed by Hartley and Hill Design
All materials and furnishings in this space are available through Hartley and Hill Design. www.hartleyandhilldesign.com
888-639-0639
Neil Landino Photography
Idées déco de chambres vertes avec un sol beige
3
