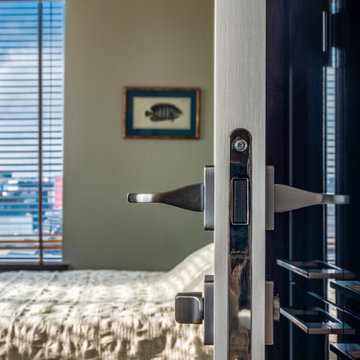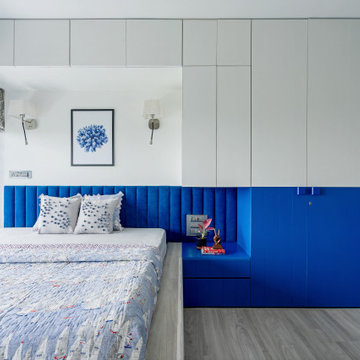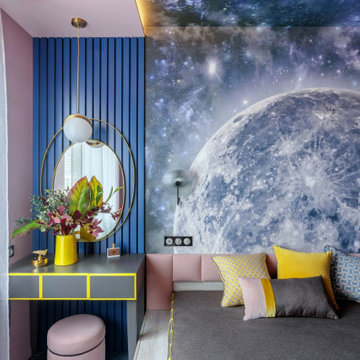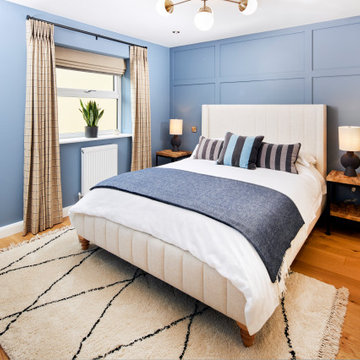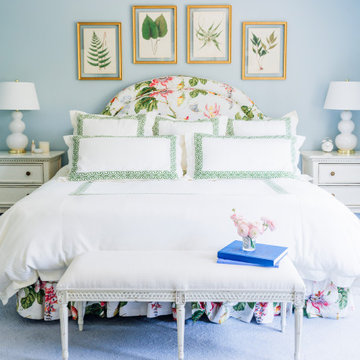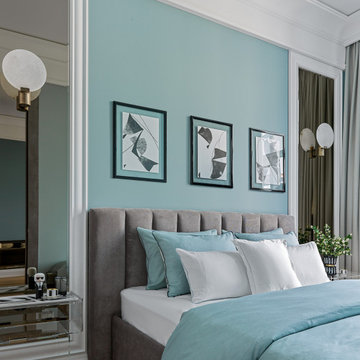Idées déco de chambres vertes, bleues
Trier par :
Budget
Trier par:Populaires du jour
141 - 160 sur 43 170 photos
1 sur 3
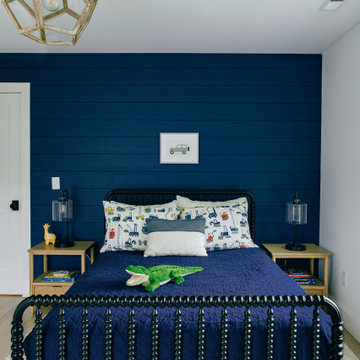
Idées déco pour une grande chambre d'amis bord de mer avec un mur bleu, parquet clair, aucune cheminée, un sol marron et du lambris de bois.
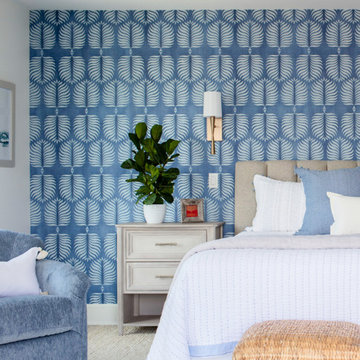
This seaside Primary Cottage Bedroom has all the right style with Coastal inspired fabrics & textures. The curvy Brass Sconces with Linen Shades add an elegant touch to this relaxed setting overlooking the charming harbor vista in Westport, MA
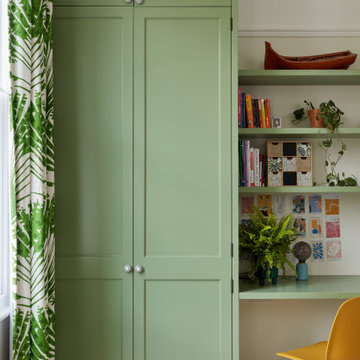
Bright and fun teen bedroom, with large built in wardrobes and desk
Exemple d'une grande chambre éclectique avec un mur beige, parquet peint, un sol bleu et du papier peint.
Exemple d'une grande chambre éclectique avec un mur beige, parquet peint, un sol bleu et du papier peint.
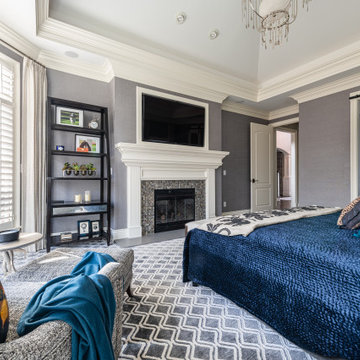
Inspiration pour une chambre design de taille moyenne avec un mur gris, aucune cheminée, un manteau de cheminée en carrelage, un sol gris, un plafond en bois et du papier peint.
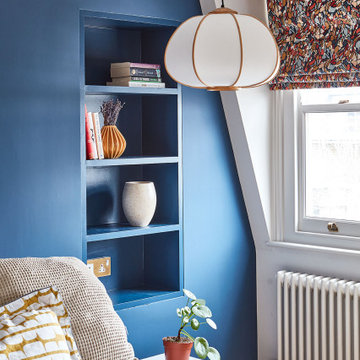
Inspiration pour une chambre parentale bohème avec un mur beige et parquet clair.
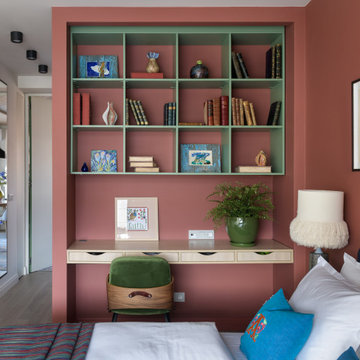
Idées déco pour une chambre parentale contemporaine avec un mur orange, parquet clair et un sol beige.
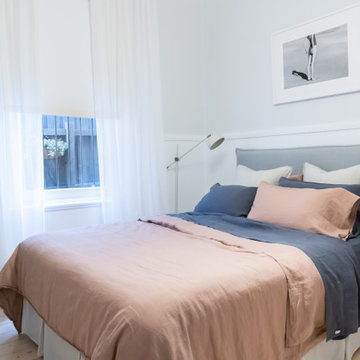
Aménagement d'une chambre contemporaine avec un mur blanc, parquet clair, un sol beige et boiseries.
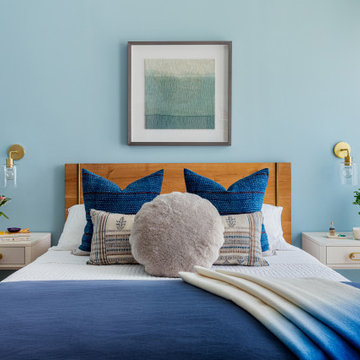
Bright and cheery master bedroom with blue walls, linen sheets, accent pillows and a side bench. A chandelier elevates the space and offers a woven and beaded quality.
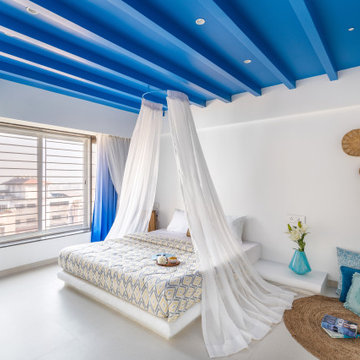
Project: THE YELLOW DOOR HOUSE
Location:Pune
Carpet Area: 2000 sq.ft
Type: 2 bhk Penthouse
Company: Between Walls
Designer: Natasha Shah
Photography courtesy: Inclined Studio (Maulik Patel)
This project started two year ago with a very defined brief. This is a weekend gateway penthouse of 2000 sq.ft (approx.) for our client Mr. Vishal Jain. The penthouse is a 2BHK with ample terrace space which is perfect to host parties and enjoy a nice chilly evening watching a movie overlooking the stars above.
The client was fascinated by his travel to Greece and wanted his holiday home to reflect his love for it. We explored the concepts and realised that it’s all about using local materials and being sustainable as far as possible in design. We visualised the space as a white space with yellows and blues and various patterns and textures. We had to give the client the experience of a holiday home that he admired keeping in mind that the vernacular design sense should still remain but with materials that were available in and around Pune.
We started selecting materials that were sustainable and handcrafted in our city majorly. We wanted to use local materials available in Pune in such a way that they looked different and we could achieve the effect that the client was looking for as an end product. Use of recyclable material was also done at a great extent as cost was a major factor, it being a vacation home. We reused the waste kota that was discarded on site as the terrace flooring and created a pattern out of it which replicated the old streets of Greece. The beds and seating we made in civil and finished with IPS. The staircase tread is made out of readymade tread-tiles and the risers are of printed tiles to pop in a little colour and the railing is made on-site from Teakwood and polished. All internal floorings and and dado’s are tiles. A blue dummy window has been reused from and repainted.
The main door is Painted yellow to bring in the cheerfulness and excitement. As we enter the living room everything around is in shades of white and then there are browns, yellows and blues splashed on the canvas. The jute carpet, the pots and the cane wall art are all handcrafted. The balcony connects to the living and kids room. A rocking chair has been placed there to unwind and relax. The light and shadow play that the ceiling bamboo performs throughout the day adds to a lot of character in the balcony. The kids room has been kept simple with just hanging ropes from the ceiling on the corners of the bed for it to connect to the outdoors and the rustic nature is continued from the living to kids room. The blue master bedroom door opens up to a very dramatic blue ceiling and white sheer space along with a cozy corner with a round jute carpet and bamboo wall art.
The terrace entrance door continuous to the yellow on door and its yellow tiles. The bar overlooks the beautiful sunset view. There are steps created as seating space to enjoy a movie projected on the front blank wall in the front. The seating is made in civil and is finished with IPS. The green wall make the space picture perfect.
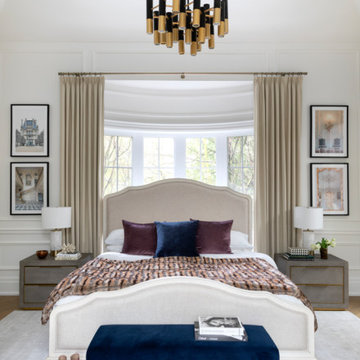
Cette image montre une chambre parentale traditionnelle avec un mur blanc et boiseries.
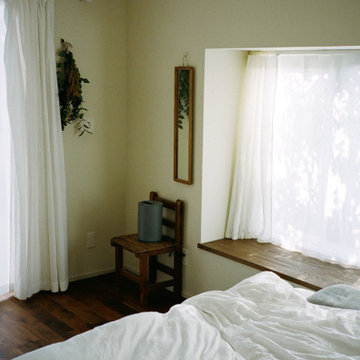
Réalisation d'une chambre parentale de taille moyenne avec un mur blanc, parquet foncé et un sol marron.
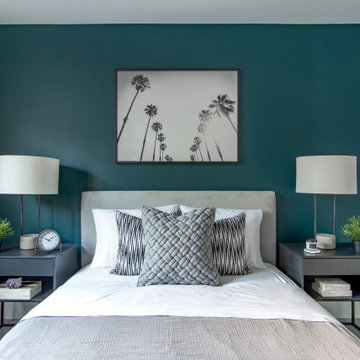
Cette photo montre une chambre d'amis tendance de taille moyenne avec un mur vert et un sol gris.
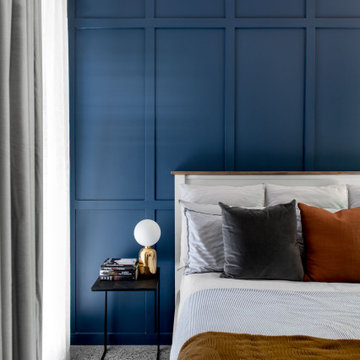
A peek into the Master Bedroom from the stairwell introduces light and cross ventilation into the home.
Exemple d'une chambre parentale tendance de taille moyenne avec un mur bleu, sol en béton ciré, un sol gris et boiseries.
Exemple d'une chambre parentale tendance de taille moyenne avec un mur bleu, sol en béton ciré, un sol gris et boiseries.
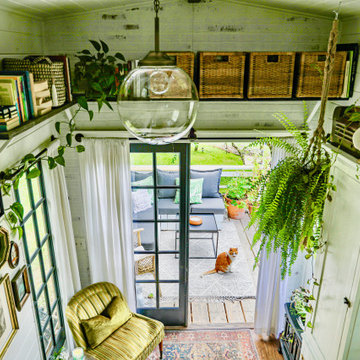
A modern-meets-vintage farmhouse-style tiny house designed and built by Parlour & Palm in Portland, Oregon. This adorable space may be small, but it is mighty, and includes a kitchen, bathroom, living room, sleeping loft, and outdoor deck. Many of the features - including cabinets, shelves, hardware, lighting, furniture, and outlet covers - are salvaged and recycled.
Idées déco de chambres vertes, bleues
8
