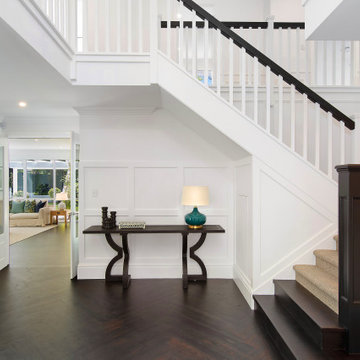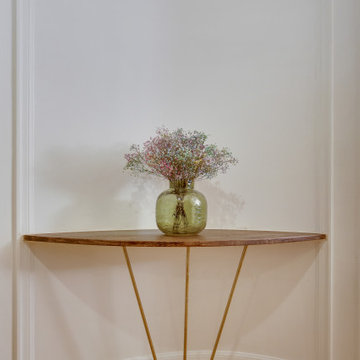Idées déco de couloirs avec boiseries
Trier par :
Budget
Trier par:Populaires du jour
1 - 20 sur 577 photos
1 sur 2
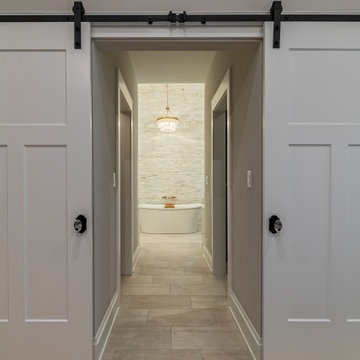
Exemple d'un couloir nature avec un mur gris, un sol en carrelage de céramique, un sol beige, un plafond à caissons et boiseries.

Cette image montre un petit couloir traditionnel avec un mur vert, un sol en bois brun, un sol marron, un plafond à caissons et boiseries.
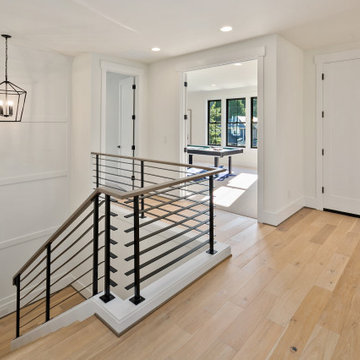
The french oak hardwood from the main level continues upstairs.
Idée de décoration pour un couloir champêtre de taille moyenne avec un mur blanc, parquet clair, un sol beige et boiseries.
Idée de décoration pour un couloir champêtre de taille moyenne avec un mur blanc, parquet clair, un sol beige et boiseries.
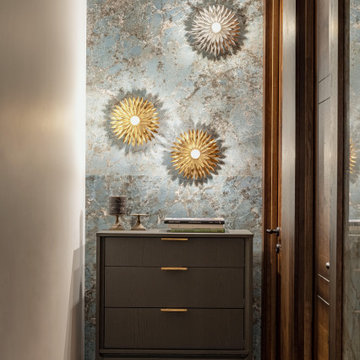
Декоративный свет и крупноформатный керамогранит под оникс создают торжественную атмосферу в небольшом коридоре
Cette photo montre un petit couloir chic avec un mur bleu, parquet foncé, un sol marron et boiseries.
Cette photo montre un petit couloir chic avec un mur bleu, parquet foncé, un sol marron et boiseries.

L'obbiettivo principale di questo progetto è stato quello di trasformare un ingresso anonimo ampio e dispersivo, con molte porte e parti non sfruttate.
La soluzione trovata ha sostituito completamente la serie di vecchie porte con una pannellatura decorativa che integra anche una capiente armadiatura.
Gli oltre sette metri di ingresso giocano ora un ruolo da protagonisti ed appaiono come un'estensione del ambiente giorno.
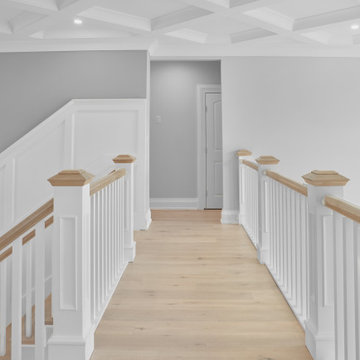
Inspiration pour un couloir design avec un mur gris, parquet clair, un sol marron, un plafond à caissons et boiseries.
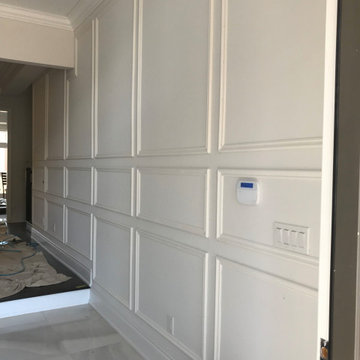
Réalisation d'un grand couloir design avec un mur blanc, un plafond décaissé et boiseries.
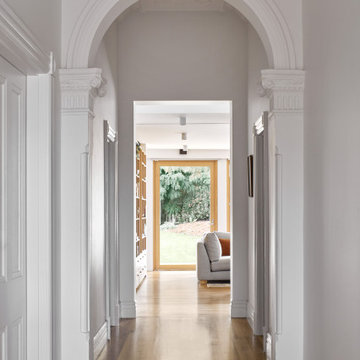
Twin Peaks House is a vibrant extension to a grand Edwardian homestead in Kensington.
Originally built in 1913 for a wealthy family of butchers, when the surrounding landscape was pasture from horizon to horizon, the homestead endured as its acreage was carved up and subdivided into smaller terrace allotments. Our clients discovered the property decades ago during long walks around their neighbourhood, promising themselves that they would buy it should the opportunity ever arise.
Many years later the opportunity did arise, and our clients made the leap. Not long after, they commissioned us to update the home for their family of five. They asked us to replace the pokey rear end of the house, shabbily renovated in the 1980s, with a generous extension that matched the scale of the original home and its voluminous garden.
Our design intervention extends the massing of the original gable-roofed house towards the back garden, accommodating kids’ bedrooms, living areas downstairs and main bedroom suite tucked away upstairs gabled volume to the east earns the project its name, duplicating the main roof pitch at a smaller scale and housing dining, kitchen, laundry and informal entry. This arrangement of rooms supports our clients’ busy lifestyles with zones of communal and individual living, places to be together and places to be alone.
The living area pivots around the kitchen island, positioned carefully to entice our clients' energetic teenaged boys with the aroma of cooking. A sculpted deck runs the length of the garden elevation, facing swimming pool, borrowed landscape and the sun. A first-floor hideout attached to the main bedroom floats above, vertical screening providing prospect and refuge. Neither quite indoors nor out, these spaces act as threshold between both, protected from the rain and flexibly dimensioned for either entertaining or retreat.
Galvanised steel continuously wraps the exterior of the extension, distilling the decorative heritage of the original’s walls, roofs and gables into two cohesive volumes. The masculinity in this form-making is balanced by a light-filled, feminine interior. Its material palette of pale timbers and pastel shades are set against a textured white backdrop, with 2400mm high datum adding a human scale to the raked ceilings. Celebrating the tension between these design moves is a dramatic, top-lit 7m high void that slices through the centre of the house. Another type of threshold, the void bridges the old and the new, the private and the public, the formal and the informal. It acts as a clear spatial marker for each of these transitions and a living relic of the home’s long history.

Idée de décoration pour un couloir champêtre de taille moyenne avec boiseries.

Grass cloth wallpaper, paneled wainscot, a skylight and a beautiful runner adorn landing at the top of the stairs.
Réalisation d'un grand couloir tradition avec un sol en bois brun, un sol marron, boiseries, du papier peint, un mur blanc et un plafond à caissons.
Réalisation d'un grand couloir tradition avec un sol en bois brun, un sol marron, boiseries, du papier peint, un mur blanc et un plafond à caissons.

Réalisation d'un grand couloir design avec un mur orange, un sol en carrelage de porcelaine, un sol multicolore, un plafond en bois et boiseries.
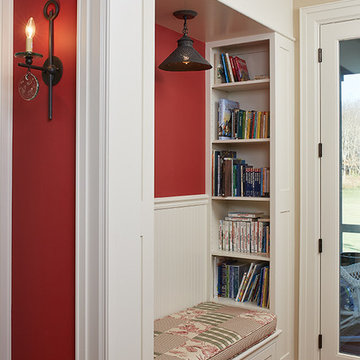
A reading nook with built-in storage
Photo by Ashley Avila Photography
Cette image montre un couloir traditionnel avec un mur rouge, un sol en bois brun et boiseries.
Cette image montre un couloir traditionnel avec un mur rouge, un sol en bois brun et boiseries.
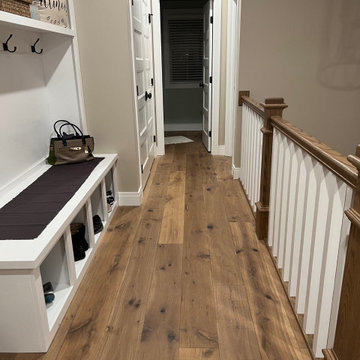
Del Mar Oak Hardwood– The Alta Vista hardwood flooring collection is a return to vintage European Design. These beautiful classic and refined floors are crafted out of French White Oak, a premier hardwood species that has been used for everything from flooring to shipbuilding over the centuries due to its stability.
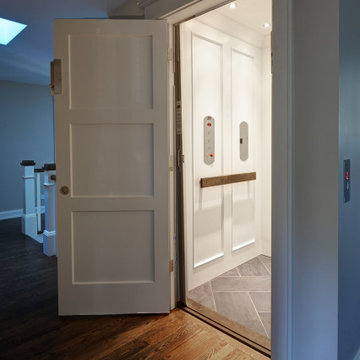
Exemple d'un très grand couloir avec un mur beige, boiseries, un sol en carrelage de porcelaine et un sol gris.
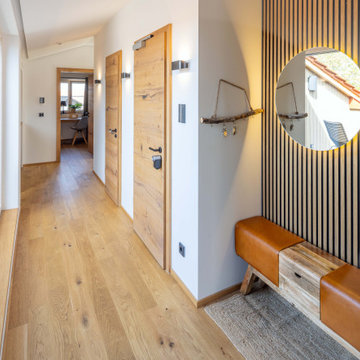
Idées déco pour un couloir contemporain avec un mur blanc, parquet clair, un sol beige et boiseries.
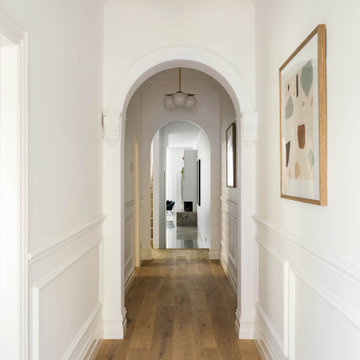
Exemple d'un couloir tendance de taille moyenne avec un mur blanc, parquet clair et boiseries.
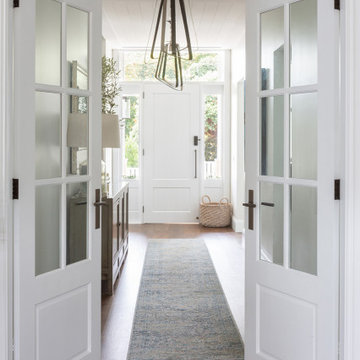
Stunning entrance at @sthcoogeebeachhouse
Aménagement d'un grand couloir bord de mer avec un mur blanc, un sol en bois brun, un sol marron, un plafond décaissé et boiseries.
Aménagement d'un grand couloir bord de mer avec un mur blanc, un sol en bois brun, un sol marron, un plafond décaissé et boiseries.
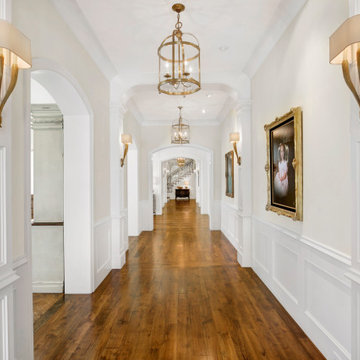
gallery through middle of house
Exemple d'un grand couloir avec un mur blanc, un sol en bois brun, un sol marron et boiseries.
Exemple d'un grand couloir avec un mur blanc, un sol en bois brun, un sol marron et boiseries.
Idées déco de couloirs avec boiseries
1
