Idées déco de couloirs avec différents designs de plafond
Trier par :
Budget
Trier par:Populaires du jour
141 - 160 sur 1 047 photos
1 sur 3
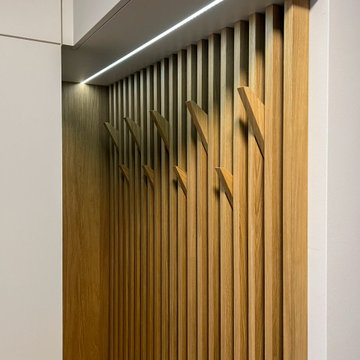
Einbaugarderobe mit handgefertigter Lamellenwand und Massivholzhaken
Insgesamt 9 Haken bieten weiten Platz für Jacken und Accessoires
Diese moderne Garderobe wurde als Nischenlösung mit vielen Details nach Kundenwunsch geplant und gefertigt.
Im linken Teil befindet sich hinter einer Doppeltür eine Massivholz-Garderobenstange die sich gut ins Gesamtkozept einfügt.
Neben den hochmatten Echtlackfronten mit Anti-Finger-Print-Effekt ist die handgefertigte Lamellenwand ein highlight dieser Maßanfertigung.
Die dreiseitig furnierten Lamellen werden von eleganten massiven Haken unterbrochen und bilden zusammen funktionelles und gestalterisches Element, das einen schönen Kontrast zum schlichten Weiß der fronten bietet. Die darüber eingelassene LED Leiste ist mit einem Touch-Dimmer versehen und setzt die Eiche-Leisten zusätzlich in Szene.
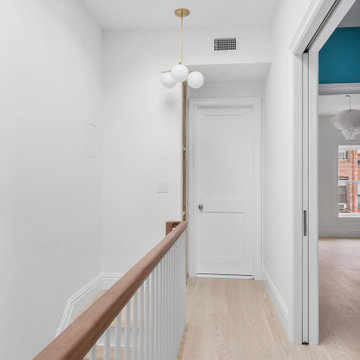
Gut renovation of a hallway to the top floor in a historic Park Slope townhouse in Brooklyn, NY.
Idées déco pour un grand couloir classique avec un mur blanc, parquet clair, un sol beige et un plafond voûté.
Idées déco pour un grand couloir classique avec un mur blanc, parquet clair, un sol beige et un plafond voûté.
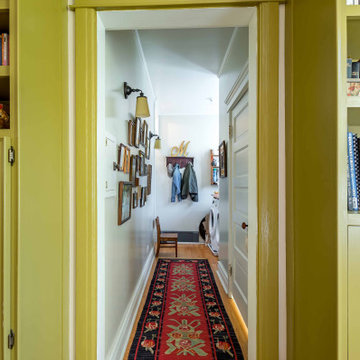
Réalisation d'un couloir victorien de taille moyenne avec un mur beige, parquet clair, un sol marron, un plafond en papier peint et du papier peint.

Ein großzügiger Eingangsbereich mit ausreichend Stauraum heißt die Bewohner des Hauses und ihre Gäste herzlich willkommen. Der Eingangsbereich ist in grau-beige Tönen gehalten. Im Bereich des Windfangs sind Steinfliesen mit getrommelten Kanten verlegt, die in den Vinylboden übergehen, der im restlichen Wohnraum verlegt ist.
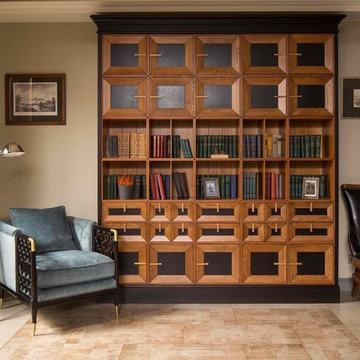
Квартира для мужчины средних лет в стиле американской классики.
Фото: Евгений Кулибаба
Exemple d'un couloir chic de taille moyenne avec un mur beige, un sol en carrelage de porcelaine, un sol beige et un plafond à caissons.
Exemple d'un couloir chic de taille moyenne avec un mur beige, un sol en carrelage de porcelaine, un sol beige et un plafond à caissons.
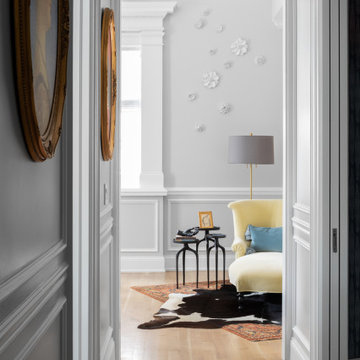
Cette photo montre un couloir éclectique de taille moyenne avec un mur gris, parquet clair, un sol beige, un plafond voûté et boiseries.
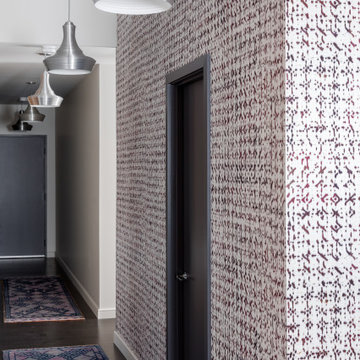
Our Cambridge interior design studio gave a warm and welcoming feel to this converted loft featuring exposed-brick walls and wood ceilings and beams. Comfortable yet stylish furniture, metal accents, printed wallpaper, and an array of colorful rugs add a sumptuous, masculine vibe.
---
Project designed by Boston interior design studio Dane Austin Design. They serve Boston, Cambridge, Hingham, Cohasset, Newton, Weston, Lexington, Concord, Dover, Andover, Gloucester, as well as surrounding areas.
For more about Dane Austin Design, see here: https://daneaustindesign.com/
To learn more about this project, see here:
https://daneaustindesign.com/luxury-loft
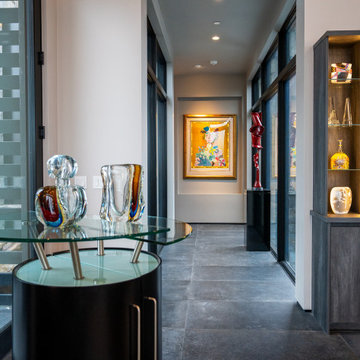
Kasia Karska Design is a design-build firm located in the heart of the Vail Valley and Colorado Rocky Mountains. The design and build process should feel effortless and enjoyable. Our strengths at KKD lie in our comprehensive approach. We understand that when our clients look for someone to design and build their dream home, there are many options for them to choose from.
With nearly 25 years of experience, we understand the key factors that create a successful building project.
-Seamless Service – we handle both the design and construction in-house
-Constant Communication in all phases of the design and build
-A unique home that is a perfect reflection of you
-In-depth understanding of your requirements
-Multi-faceted approach with additional studies in the traditions of Vaastu Shastra and Feng Shui Eastern design principles
Because each home is entirely tailored to the individual client, they are all one-of-a-kind and entirely unique. We get to know our clients well and encourage them to be an active part of the design process in order to build their custom home. One driving factor as to why our clients seek us out is the fact that we handle all phases of the home design and build. There is no challenge too big because we have the tools and the motivation to build your custom home. At Kasia Karska Design, we focus on the details; and, being a women-run business gives us the advantage of being empathetic throughout the entire process. Thanks to our approach, many clients have trusted us with the design and build of their homes.
If you’re ready to build a home that’s unique to your lifestyle, goals, and vision, Kasia Karska Design’s doors are always open. We look forward to helping you design and build the home of your dreams, your own personal sanctuary.

The hallway of this modern home’s master suite is wrapped in honey stained alder. A sliding barn door separates the hallway from the master bath while oak flooring leads the way to the master bedroom. Quarter turned alder panels line one wall and provide functional yet hidden storage. Providing pleasing contrast with the warm woods, is a single wall painted soft ivory.
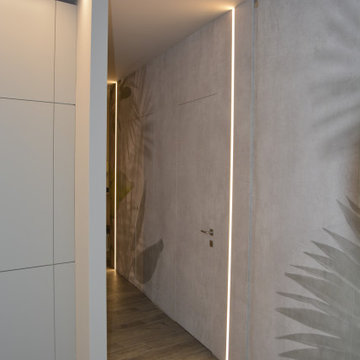
Cette image montre un petit couloir design avec un sol en carrelage de porcelaine, un sol gris, un plafond décaissé et du papier peint.
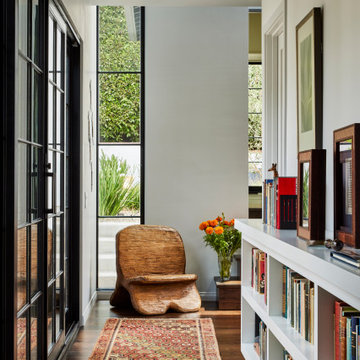
A hand carved wood chair marks the end of the Hall with backyard living spaces and gardens beyond
Aménagement d'un couloir contemporain de taille moyenne avec un mur blanc, un sol en bois brun, un sol marron et poutres apparentes.
Aménagement d'un couloir contemporain de taille moyenne avec un mur blanc, un sol en bois brun, un sol marron et poutres apparentes.
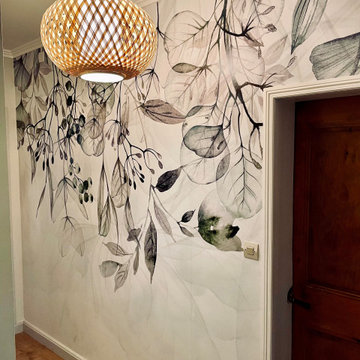
Aménagement d'un couloir classique de taille moyenne avec un mur blanc, sol en stratifié, un sol marron et poutres apparentes.
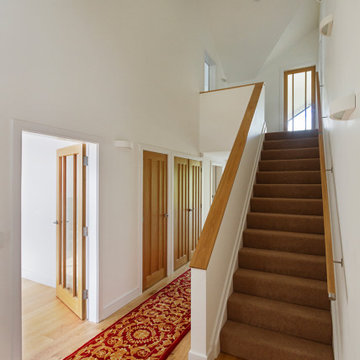
The understated exterior of our client’s new self-build home barely hints at the property’s more contemporary interiors. In fact, it’s a house brimming with design and sustainable innovation, inside and out.

Inspiration pour un grand couloir craftsman avec un mur beige, un sol en ardoise, un sol multicolore et poutres apparentes.
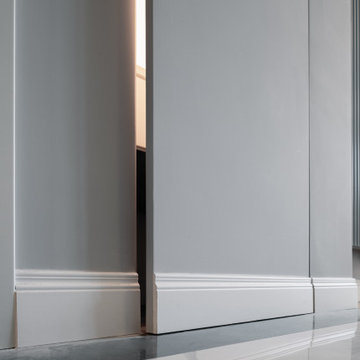
Il vano del guardaroba, all'ingresso, è nascoso da una porta a scomparsa, realizzata artigianalmente, perfettamente integrata con il muro, del quale riprende il motivo del battiscopa.

Hall with crittall doors leading to staircase and ground floor front room. Wall panelling design by the team at My-Studio.
Idée de décoration pour un couloir design de taille moyenne avec un mur gris, un sol en bois brun, un sol marron, un plafond décaissé et du lambris.
Idée de décoration pour un couloir design de taille moyenne avec un mur gris, un sol en bois brun, un sol marron, un plafond décaissé et du lambris.
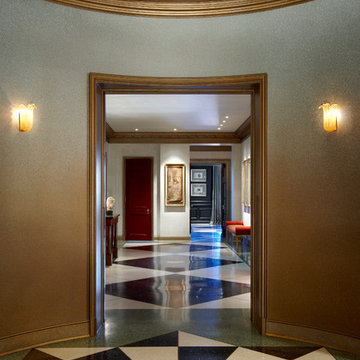
Tony Soluri
Inspiration pour un grand couloir traditionnel avec un mur gris, un sol en marbre, un sol multicolore, un plafond décaissé et du papier peint.
Inspiration pour un grand couloir traditionnel avec un mur gris, un sol en marbre, un sol multicolore, un plafond décaissé et du papier peint.
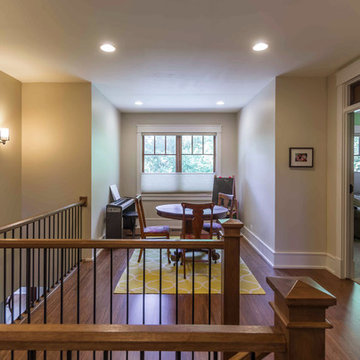
New Craftsman style home, approx 3200sf on 60' wide lot. Views from the street, highlighting front porch, large overhangs, Craftsman detailing. Photos by Robert McKendrick Photography.
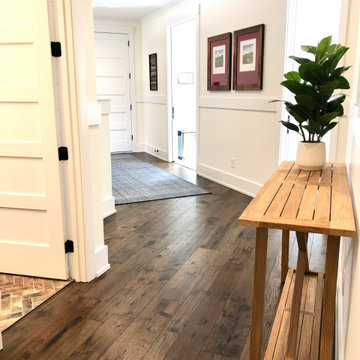
Casita Hickory – The Monterey Hardwood Collection was designed with a historical, European influence making it simply savvy & perfect for today’s trends. This collection captures the beauty of nature, developed using tomorrow’s technology to create a new demand for random width planks.
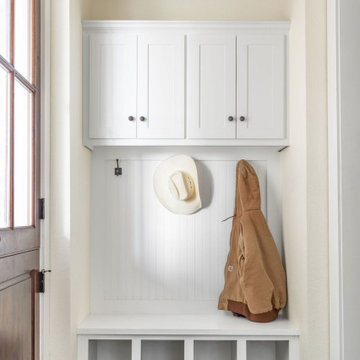
Inspiration pour un couloir rustique de taille moyenne avec un mur beige, sol en béton ciré, un sol marron, un plafond voûté et boiseries.
Idées déco de couloirs avec différents designs de plafond
8