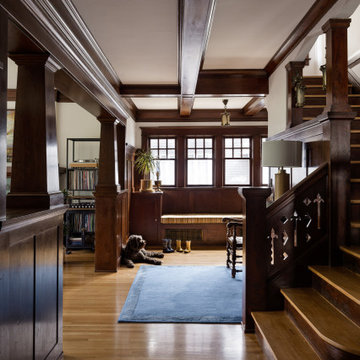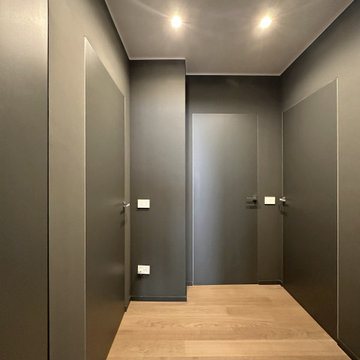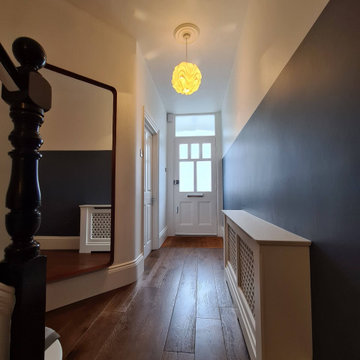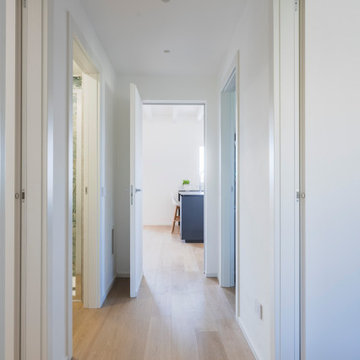Idées déco de couloirs avec différents designs de plafond
Trier par :
Budget
Trier par:Populaires du jour
1 - 20 sur 1 041 photos
1 sur 3

Aménagement d'un couloir contemporain de taille moyenne avec un mur beige, parquet clair, un sol beige et un plafond décaissé.

we re-finished the beams and added new hand rails, paint and refinished the floors to update this hall.
Cette image montre un couloir méditerranéen de taille moyenne avec un mur blanc, tomettes au sol et poutres apparentes.
Cette image montre un couloir méditerranéen de taille moyenne avec un mur blanc, tomettes au sol et poutres apparentes.

The entrance hall has two Eclisse smoked glass pocket doors to the dining room that leads on to a Diane berry Designer kitchen
Cette image montre un couloir de taille moyenne avec un mur beige, un sol en carrelage de porcelaine, un sol beige, un plafond à caissons et du lambris.
Cette image montre un couloir de taille moyenne avec un mur beige, un sol en carrelage de porcelaine, un sol beige, un plafond à caissons et du lambris.

Réalisation d'un couloir vintage en bois de taille moyenne avec un mur blanc, un sol en ardoise, un sol gris et un plafond voûté.

Réalisation d'un grand couloir design en bois avec parquet clair et un plafond en bois.

Réalisation d'un couloir méditerranéen de taille moyenne avec un mur blanc, sol en béton ciré, un sol beige et poutres apparentes.

Photography by Miranda Estes
Aménagement d'un couloir craftsman de taille moyenne avec un mur blanc, un sol en bois brun et un plafond à caissons.
Aménagement d'un couloir craftsman de taille moyenne avec un mur blanc, un sol en bois brun et un plafond à caissons.

Moody entrance hallway
Idées déco pour un couloir contemporain de taille moyenne avec un mur vert, parquet foncé, un plafond décaissé et du lambris.
Idées déco pour un couloir contemporain de taille moyenne avec un mur vert, parquet foncé, un plafond décaissé et du lambris.

View down the hall towards the front of the treehouse. View of the murphy bed and exterior deck overlooking the creek.
Réalisation d'un couloir vintage de taille moyenne avec un mur blanc, sol en stratifié, un sol gris et un plafond voûté.
Réalisation d'un couloir vintage de taille moyenne avec un mur blanc, sol en stratifié, un sol gris et un plafond voûté.

The understated exterior of our client’s new self-build home barely hints at the property’s more contemporary interiors. In fact, it’s a house brimming with design and sustainable innovation, inside and out.

Aménagement d'un grand couloir moderne avec un mur beige, un sol en carrelage de porcelaine, un sol gris et un plafond voûté.

The design inevitably spins around the existing staircase, set in the centre of the floor plan.
The former traditional stair has been redesigned to better fit the interiors with a new and more sculptural solid parapet and open trades clad in timber on all sides.

Réalisation d'un couloir victorien de taille moyenne avec un mur rose, parquet peint, un sol gris, différents designs de plafond et un mur en parement de brique.

Abbiamo progettato dei mobili su misura per l'ingresso per sfruttare al massimo le due nicchie presenti a sinistra e a destra nella prima parte di corridoio
A destra troveranno spazio una scarpiera, un grande specchio semicircolare e un pensile alto che integra la funzione contenitiva e quella di appenderia per giacche e cappotti.
A sinistra un mobile con diversi vani nella parte basssa che fungeranno da scarpiera, altri vani contenitori e al centro un vano a giorno con due mensole in noce. Questo vano aperto permetterà di lasciare accessibili il citofono, il contatore e i pulsanti vicini alla porta di ingresso.
Il soffitto e la parete di fondo verranno tinteggiati con un blu avio/carta da zucchero per creare un contrasto col bianco e far percepire alla vista un corridoio più largo e più corto

Réalisation d'un couloir de taille moyenne avec un mur noir, un sol en bois brun, un sol marron et un plafond décaissé.

Big redecorating work to the ground floor - including wall reinforce, walls striping, new lining, dustless sanding, and bespoke decorating with a fine line to separate colors and add modern character

Un lungo corridoio consente l'accesso alle varie stanze dell'appartamento.
Foto di Simone Marulli
Exemple d'un couloir scandinave de taille moyenne avec un mur blanc, parquet clair, un sol beige et un plafond décaissé.
Exemple d'un couloir scandinave de taille moyenne avec un mur blanc, parquet clair, un sol beige et un plafond décaissé.

Balboa Oak Hardwood– The Alta Vista Hardwood Flooring is a return to vintage European Design. These beautiful classic and refined floors are crafted out of French White Oak, a premier hardwood species that has been used for everything from flooring to shipbuilding over the centuries due to its stability.

This Woodland Style home is a beautiful combination of rustic charm and modern flare. The Three bedroom, 3 and 1/2 bath home provides an abundance of natural light in every room. The home design offers a central courtyard adjoining the main living space with the primary bedroom. The master bath with its tiled shower and walk in closet provide the homeowner with much needed space without compromising the beautiful style of the overall home.

Einbaugarderobe mit handgefertigter Lamellenwand und Massivholzhaken
Diese moderne Garderobe wurde als Nischenlösung mit vielen Details nach Kundenwunsch geplant und gefertigt.
Im linken Teil befindet sich hinter einer Doppeltür eine Massivholz-Garderobenstange die sich gut ins Gesamtkozept einfügt.
Neben den hochmatten Echtlackfronten mit Anti-Finger-Print-Effekt ist die handgefertigte Lamellenwand ein highlight dieser Maßanfertigung.
Die dreiseitig furnierten Lamellen werden von eleganten massiven Haken unterbrochen und bilden zusammen funktionelles und gestalterisches Element, das einen schönen Kontrast zum schlichten Weiß der fronten bietet. Die darüber eingelassene LED Leiste ist mit einem Touch-Dimmer versehen und setzt die Eiche-Leisten zusätzlich in Szene.
Idées déco de couloirs avec différents designs de plafond
1