Idées déco de couloirs avec différents designs de plafond
Trier par :
Budget
Trier par:Populaires du jour
41 - 60 sur 1 047 photos
1 sur 3
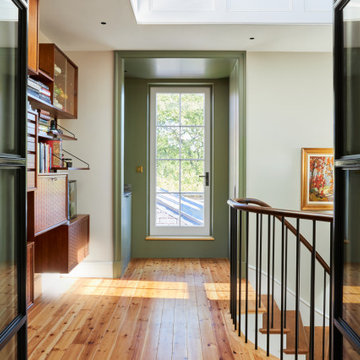
Inspiration pour un petit couloir traditionnel avec un mur blanc, parquet clair, un sol marron et un plafond à caissons.

Entry foyer with custom bench and coat closet; powder room on the right; stairs down to the bedroom floor on the left.
Exemple d'un grand couloir moderne avec un mur blanc, un sol en bois brun et un plafond voûté.
Exemple d'un grand couloir moderne avec un mur blanc, un sol en bois brun et un plafond voûté.

materiales y texturas
Inspiration pour un couloir urbain de taille moyenne avec un mur blanc, un sol en bois brun, un plafond voûté et un mur en parement de brique.
Inspiration pour un couloir urbain de taille moyenne avec un mur blanc, un sol en bois brun, un plafond voûté et un mur en parement de brique.
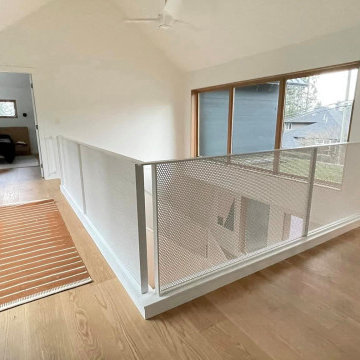
Idées déco pour un couloir moderne de taille moyenne avec un mur blanc, parquet clair, un sol beige et un plafond voûté.
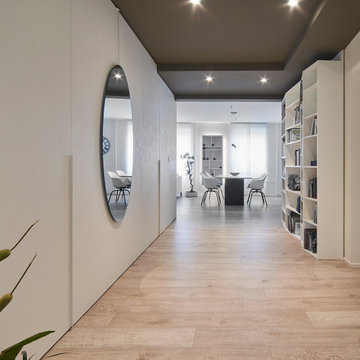
L'obbiettivo principale di questo progetto è stato quello di trasformare un ingresso anonimo ampio e dispersivo, con molte porte e parti non sfruttate.
La soluzione trovata ha sostituito completamente la serie di vecchie porte con una pannellatura decorativa che integra anche una capiente armadiatura.
Gli oltre sette metri di ingresso giocano ora un ruolo da protagonisti ed appaiono come un'estensione del ambiente giorno.

this long hallway became attractive by using an "ombre" wallpaper highlighted by indirect light, making this long boring wall a feature
Aménagement d'un couloir moderne de taille moyenne avec un mur blanc, un sol en carrelage de porcelaine, un sol gris, un plafond décaissé et du papier peint.
Aménagement d'un couloir moderne de taille moyenne avec un mur blanc, un sol en carrelage de porcelaine, un sol gris, un plafond décaissé et du papier peint.
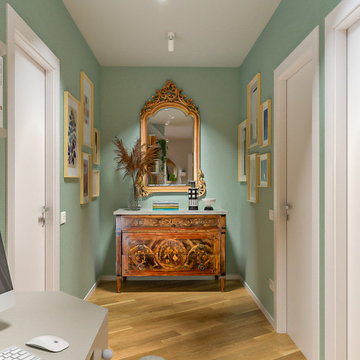
Liadesign
Inspiration pour un couloir design de taille moyenne avec un mur vert, parquet clair, un plafond décaissé et du papier peint.
Inspiration pour un couloir design de taille moyenne avec un mur vert, parquet clair, un plafond décaissé et du papier peint.
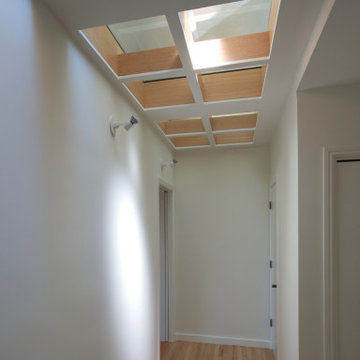
Glass flooring panels above let the sun come through from the skylit upper floor. Oak trim lines the openings.
Réalisation d'un couloir design de taille moyenne avec un mur blanc, parquet clair et un plafond à caissons.
Réalisation d'un couloir design de taille moyenne avec un mur blanc, parquet clair et un plafond à caissons.
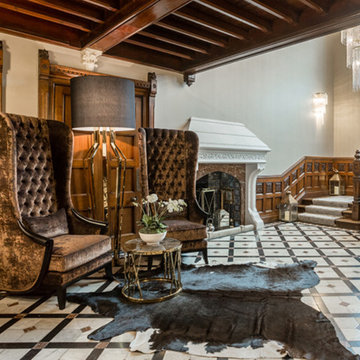
60 St. Mary’s Lane, Upminster
Creating a streamlined and contemporary design utilising a neutral colour scheme.
Ultimately this new development was about creating 5 luxury apartments, all with unique features. The aim was to enhance local surroundings and to create a luxury building, both inside and out.
Our involvement began at the planning stage, throughout construction to completion. Our intention was to create a space with a cool contemporary yet classic interior, looking at the bigger picture as well as the finer design details. The calming muted colour palette combines with natural light to create an inviting and useable interior, enhancing the feeling of serenity and space and creating a seamless flow of rooms more conducive to the modern lifestyle.

Extension and refurbishment of a semi-detached house in Hern Hill.
Extensions are modern using modern materials whilst being respectful to the original house and surrounding fabric.
Views to the treetops beyond draw occupants from the entrance, through the house and down to the double height kitchen at garden level.
From the playroom window seat on the upper level, children (and adults) can climb onto a play-net suspended over the dining table.
The mezzanine library structure hangs from the roof apex with steel structure exposed, a place to relax or work with garden views and light. More on this - the built-in library joinery becomes part of the architecture as a storage wall and transforms into a gorgeous place to work looking out to the trees. There is also a sofa under large skylights to chill and read.
The kitchen and dining space has a Z-shaped double height space running through it with a full height pantry storage wall, large window seat and exposed brickwork running from inside to outside. The windows have slim frames and also stack fully for a fully indoor outdoor feel.
A holistic retrofit of the house provides a full thermal upgrade and passive stack ventilation throughout. The floor area of the house was doubled from 115m2 to 230m2 as part of the full house refurbishment and extension project.
A huge master bathroom is achieved with a freestanding bath, double sink, double shower and fantastic views without being overlooked.
The master bedroom has a walk-in wardrobe room with its own window.
The children's bathroom is fun with under the sea wallpaper as well as a separate shower and eaves bath tub under the skylight making great use of the eaves space.
The loft extension makes maximum use of the eaves to create two double bedrooms, an additional single eaves guest room / study and the eaves family bathroom.
5 bedrooms upstairs.
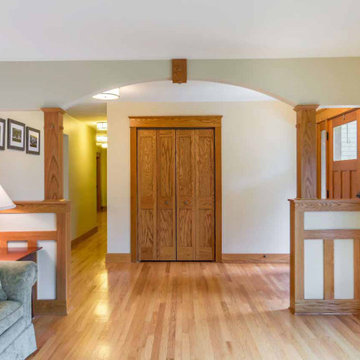
Exemple d'un couloir craftsman de taille moyenne avec un mur blanc, un sol en bois brun, un sol marron, un plafond en papier peint et boiseries.

A whimsical mural creates a brightness and charm to this hallway. Plush wool carpet meets herringbone timber.
Inspiration pour un petit couloir traditionnel avec un mur multicolore, moquette, un sol marron, un plafond voûté et du papier peint.
Inspiration pour un petit couloir traditionnel avec un mur multicolore, moquette, un sol marron, un plafond voûté et du papier peint.
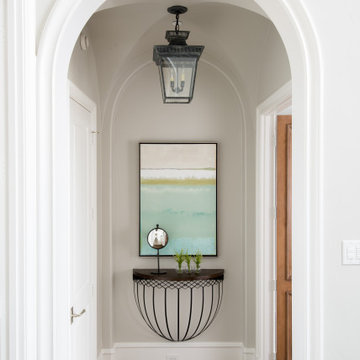
Cette image montre un grand couloir traditionnel avec un mur gris, parquet foncé, un sol marron et un plafond voûté.

wendy mceahern
Inspiration pour un grand couloir sud-ouest américain avec un sol en bois brun, un mur blanc, un sol marron et poutres apparentes.
Inspiration pour un grand couloir sud-ouest américain avec un sol en bois brun, un mur blanc, un sol marron et poutres apparentes.

The design of Lobby View with Sun light make lobby more beautiful, Entrance gate with positive vibe and amibience & Waiting .The lobby area has a sofa set and small rounded table, pendant lights on the tables,chairs.
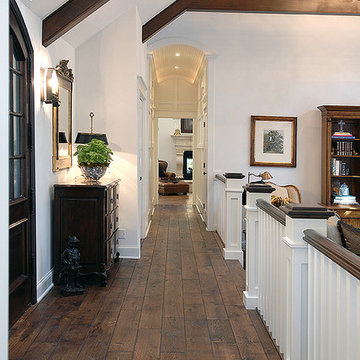
Reminiscent of an old world lodge, this sophisticated retreat marries the crispness of white and the vitality of wood. The distressed wood floors establish the design with coordinating beams above in the light-soaked vaulted ceiling. Floor: 6-3/4” wide-plank Vintage French Oak | Rustic Character | Victorian Collection | Tuscany edge | medium distressed | color Bronze | Satin Hardwax Oil. For more information please email us at: sales@signaturehardwoods.com
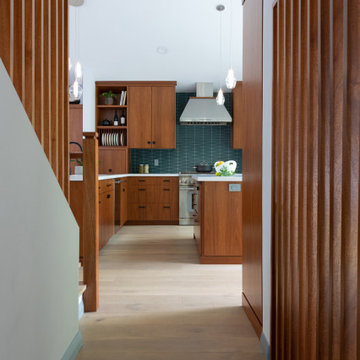
Carpeted stairs with iron rails made way for these elegant slatted partitions, newell post and handrail.
Idées déco pour un couloir moderne avec parquet clair et un plafond voûté.
Idées déco pour un couloir moderne avec parquet clair et un plafond voûté.
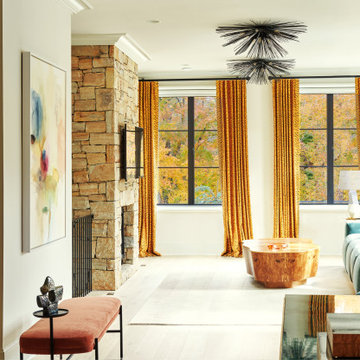
Réalisation d'un couloir design de taille moyenne avec un mur beige, parquet clair, un sol beige, poutres apparentes et du lambris.
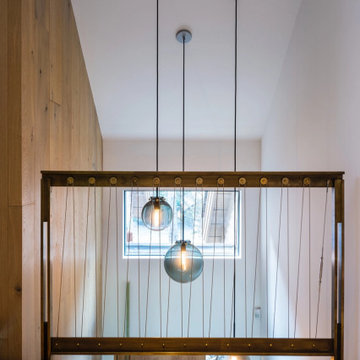
Old Growth Character White Oak Plank Flooring in a modern ski lodge in Whistler, British Colombia. Finished with a water-based matte-sheen finish.
Flooring: Live Sawn Character Grade White Oak in 10″ widths
Finish: Vermont Plank Flooring Breadloaf Finish
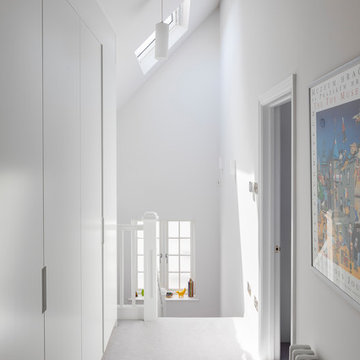
Top floor hallway with bespoke wardrobes.
Photo by Chris Snook
Cette photo montre un couloir moderne de taille moyenne avec un mur gris, moquette, un sol gris et un plafond voûté.
Cette photo montre un couloir moderne de taille moyenne avec un mur gris, moquette, un sol gris et un plafond voûté.
Idées déco de couloirs avec différents designs de plafond
3