Idées déco de couloirs avec du lambris de bois et un mur en parement de brique
Trier par :
Budget
Trier par:Populaires du jour
161 - 180 sur 568 photos
1 sur 3
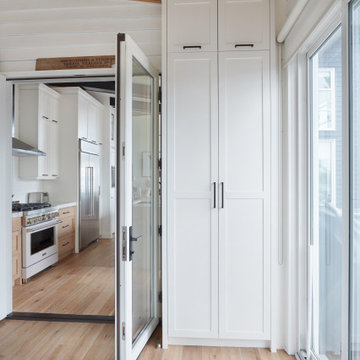
In the hallway off the kitchen, there is more custom cabinetry showing off white cabinets. This custom cabinetry is crafted from rift white oak and maple wood accompanied by black hardware.
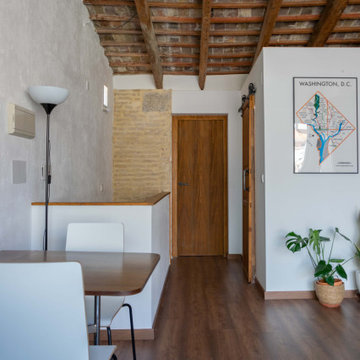
Zona de la mesa del comedor y pasillo hacia la habitación y baño en la derecha.
Réalisation d'un petit couloir méditerranéen avec un mur blanc, parquet foncé, poutres apparentes et un mur en parement de brique.
Réalisation d'un petit couloir méditerranéen avec un mur blanc, parquet foncé, poutres apparentes et un mur en parement de brique.
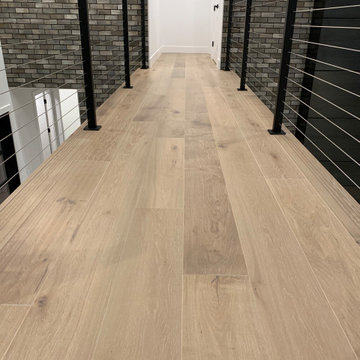
Inspiration pour un grand couloir avec parquet clair, un sol beige et un mur en parement de brique.

Idée de décoration pour un grand couloir minimaliste avec un mur rose, sol en béton ciré, un sol gris, un plafond voûté et un mur en parement de brique.
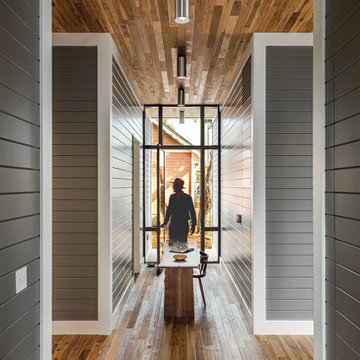
A Dog-Trot is a vernacular Texan architecture, where a central passage, the "Trot", separates two cabins. When researching this project, it was found that the original cottage was this type of structure. Here, this vernacular form is given a contemporary intervention, where four "cabins" containing bedrooms, kitchen, and living room are separated by two intersecting "trots". This treatment is emphasized by the material palette: shiplap walls match the exterior treatment of the house, while floors and ceilings create a continuous surface between inside and out.
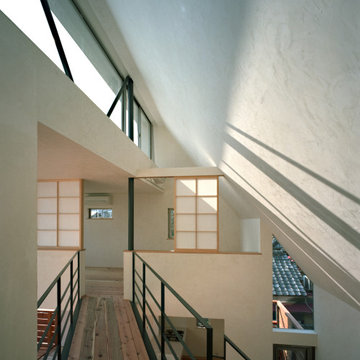
Idées déco pour un couloir moderne avec un mur blanc, un sol en bois brun, un sol marron, un plafond en lambris de bois et du lambris de bois.
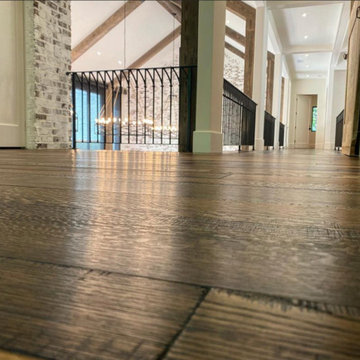
Wide, long plank skip sawn hardwood flooring. Each floor plank was specially milled from logs removed from the client's property and prefinished in Eutree's Terrain finish. Installation by floor pro M.S. Construction Services.
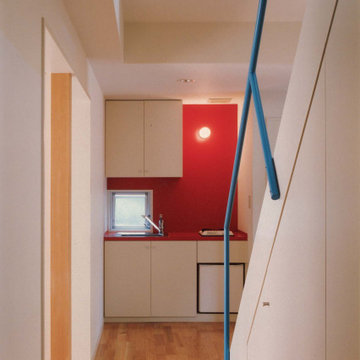
Cette image montre un petit couloir minimaliste avec un mur rouge, parquet clair, un plafond en lambris de bois et du lambris de bois.
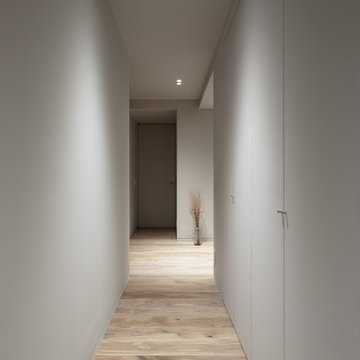
本計画は名古屋市の歴史ある閑静な住宅街にあるマンションのリノベーションのプロジェクトで、夫婦と子ども一人の3人家族のための住宅である。
設計時の要望は大きく2つあり、ダイニングとキッチンが豊かでゆとりある空間にしたいということと、物は基本的には表に見せたくないということであった。
インテリアの基本構成は床をオーク無垢材のフローリング、壁・天井は塗装仕上げとし、その壁の随所に床から天井までいっぱいのオーク無垢材の小幅板が現れる。LDKのある主室は黒いタイルの床に、壁・天井は寒水入りの漆喰塗り、出入口や家具扉のある長手一面をオーク無垢材が7m以上連続する壁とし、キッチン側の壁はワークトップに合わせて御影石としており、各面に異素材が対峙する。洗面室、浴室は壁床をモノトーンの磁器質タイルで統一し、ミニマルで洗練されたイメージとしている。
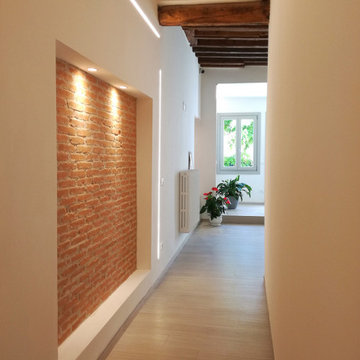
Corridoio moderno con nicchie in mattoni e travi a vista
Cette photo montre un couloir moderne avec un mur blanc, un sol en carrelage de porcelaine, un sol beige, poutres apparentes et un mur en parement de brique.
Cette photo montre un couloir moderne avec un mur blanc, un sol en carrelage de porcelaine, un sol beige, poutres apparentes et un mur en parement de brique.
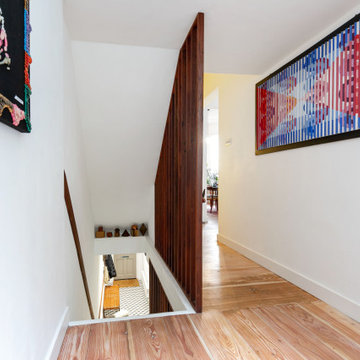
2 bedroom maisonette in East Sussex. Going up the stairs we opened up the landing using larch wood flooring and used a teak-like wood for the balustrade which opens up for light and space.

真っ暗だった廊下へ、階段を介して光が届くようになりました。
玄関前のスペースを広げてワークスペースとしました(写真左側)。
正面突き当り、猫階段のある青い壁は2階まで繋がります。
(写真 傍島利浩)
Exemple d'un petit couloir moderne avec un mur blanc, un sol en liège, un sol marron, un plafond en lambris de bois et du lambris de bois.
Exemple d'un petit couloir moderne avec un mur blanc, un sol en liège, un sol marron, un plafond en lambris de bois et du lambris de bois.
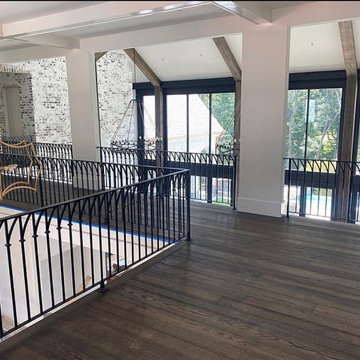
Wide, long plank skip sawn hardwood flooring. Each floor plank was specially milled from logs removed from the client's property and prefinished in Eutree's Terrain finish. Installation by floor pro M.S. Construction Services.
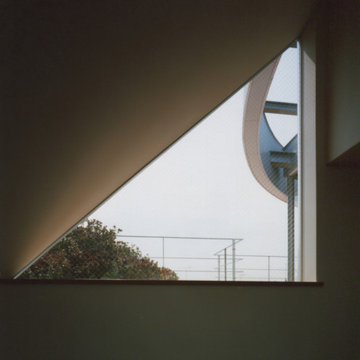
Aménagement d'un couloir moderne avec du lambris de bois.
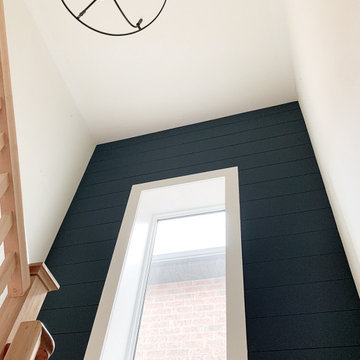
Cette photo montre un couloir moderne de taille moyenne avec un mur bleu et du lambris de bois.
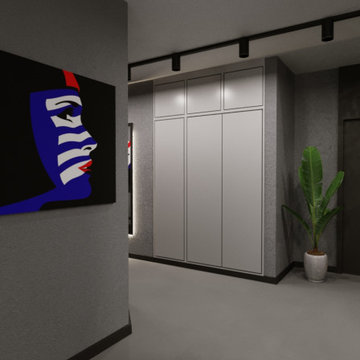
Idées déco pour un couloir moderne de taille moyenne avec un mur gris, sol en stratifié, un sol gris et un mur en parement de brique.
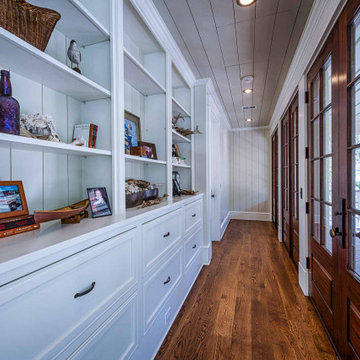
Shiplap walls and ceiling, white oak hardwood flooring, custom built-ins.
Réalisation d'un couloir avec un mur beige, parquet foncé, un sol marron, un plafond en lambris de bois et du lambris de bois.
Réalisation d'un couloir avec un mur beige, parquet foncé, un sol marron, un plafond en lambris de bois et du lambris de bois.
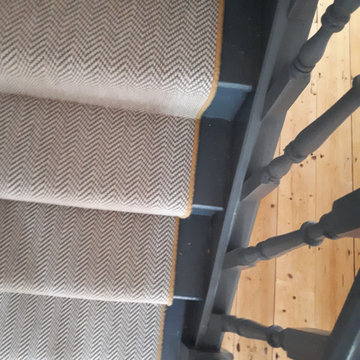
Idée de décoration pour un couloir victorien de taille moyenne avec un mur rose, parquet peint, un sol gris, différents designs de plafond et un mur en parement de brique.
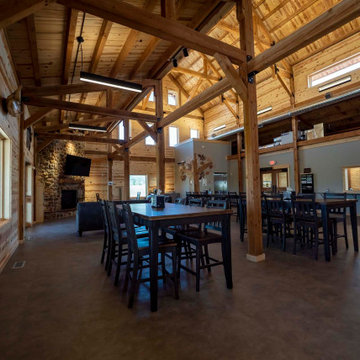
Post and beam nature center with seating for large groups
Cette photo montre un très grand couloir montagne avec un mur gris, un sol marron, un plafond voûté et du lambris de bois.
Cette photo montre un très grand couloir montagne avec un mur gris, un sol marron, un plafond voûté et du lambris de bois.
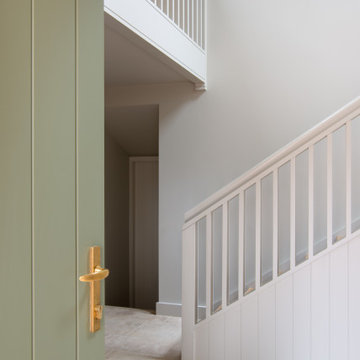
Réalisation d'un grand couloir nordique avec un mur blanc, un sol en calcaire, un sol beige, un plafond voûté et du lambris de bois.
Idées déco de couloirs avec du lambris de bois et un mur en parement de brique
9