Idées déco de couloirs avec du lambris de bois et un mur en parement de brique
Trier par :
Budget
Trier par:Populaires du jour
81 - 100 sur 568 photos
1 sur 3
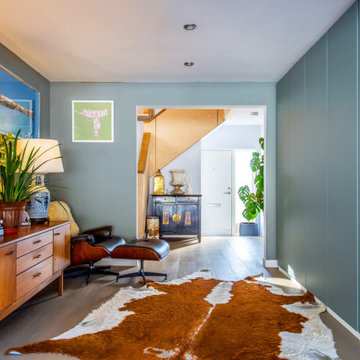
A complete modernisation and refit with garden improvements included new kitchen, bathroom, finishes and fittings in a modern, contemporary feel. A large ground floor living / dining / kitchen extension was created by excavating the existing sloped garden. A new double bedroom was constructed above one side of the extension, the house was remodelled to open up the flow through the property.
Project overseen from initial design through planning and construction.
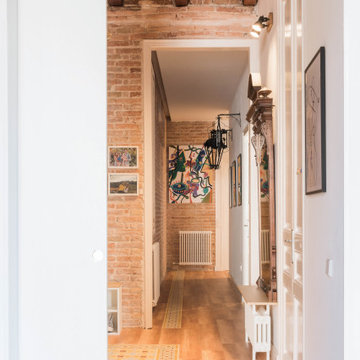
Recuperamos algunas paredes de ladrillo. Nos dan textura a zonas de paso y también nos ayudan a controlar los niveles de humedad y, por tanto, un mayor confort climático.
Mantenemos una línea dirigiendo la mirada a lo largo del pasillo con las baldosas hidráulicas y la luz empotrada del techo.

This split level contemporary design home is perfect for family and entertaining. Set on a generous 1800m2 landscaped section, boasting 4 bedrooms, a study, 2 bathrooms and a powder room, every detail of this architecturally designed home is finished to the highest standard. A fresh neutral palette connects the interior, with features including: baton ceilings and walls, American Oak entrance steps, double glazed windows and HRV Solar System. Families keen on entertaining enjoy the benefits of two living areas, a well appointed scullery and the al fresco dining area, complete with exterior fire.
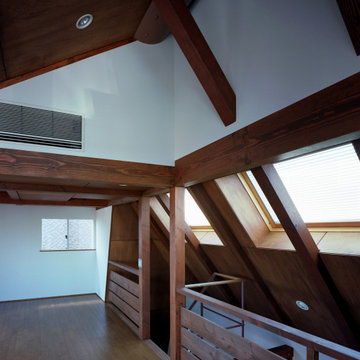
Aménagement d'un couloir moderne avec un mur blanc, un sol en bois brun, un sol marron, poutres apparentes et du lambris de bois.
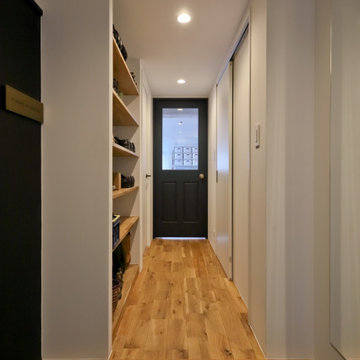
玄関から廊下を見たところです。玄関の土間続きで左側にSOHOオフィスがあります。また、廊下の途中にはオープンな靴棚があります。玄関の上り框とフローリングはナラ無垢材です。
Inspiration pour un petit couloir design avec un mur blanc, un sol en bois brun, un sol beige, du lambris de bois et un plafond en papier peint.
Inspiration pour un petit couloir design avec un mur blanc, un sol en bois brun, un sol beige, du lambris de bois et un plafond en papier peint.

Ein großzügiger Eingangsbereich mit ausreichend Stauraum heißt die Bewohner des Hauses und ihre Gäste herzlich willkommen. Der Eingangsbereich ist in grau-beige Tönen gehalten. Im Bereich des Windfangs sind Steinfliesen mit getrommelten Kanten verlegt, die in den Vinylboden übergehen, der im restlichen Wohnraum verlegt ist.

Cette photo montre un grand couloir moderne avec un mur blanc, un sol en bois brun, un sol marron, un plafond en bois et un mur en parement de brique.

Réalisation d'un petit couloir minimaliste avec un mur vert, sol en stratifié, un sol beige, un plafond voûté et du lambris de bois.
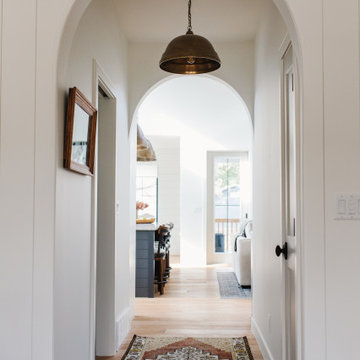
2 Arches leading from Living room to Dining room
Cette image montre un couloir rustique avec un sol en bois brun, un sol marron et du lambris de bois.
Cette image montre un couloir rustique avec un sol en bois brun, un sol marron et du lambris de bois.
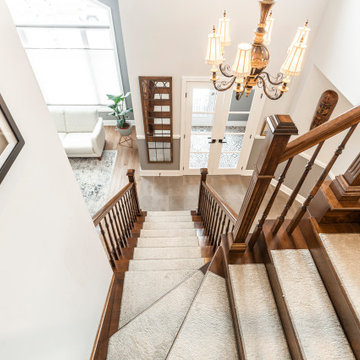
Cette image montre un grand couloir rustique avec un mur gris, un sol en carrelage de porcelaine, un sol gris, un plafond décaissé et du lambris de bois.
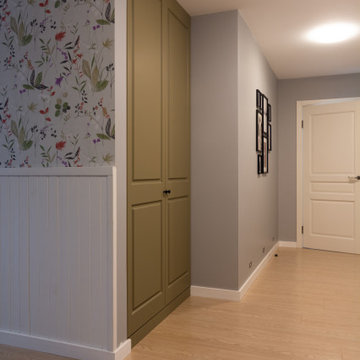
Inspiration pour un grand couloir nordique avec un mur gris, sol en stratifié, un sol beige et du lambris de bois.
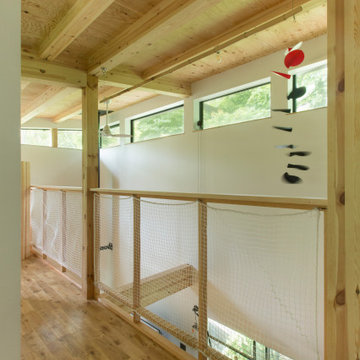
3F吹き抜け。ランドリールームも兼ねる。
Inspiration pour un couloir minimaliste avec un mur blanc, un sol en bois brun, poutres apparentes et du lambris de bois.
Inspiration pour un couloir minimaliste avec un mur blanc, un sol en bois brun, poutres apparentes et du lambris de bois.
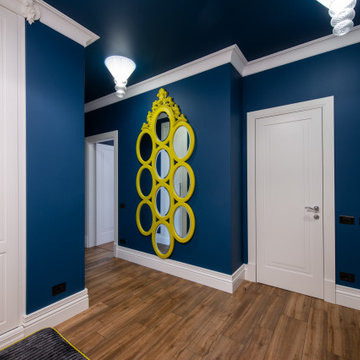
Cette image montre un petit couloir traditionnel avec un mur bleu, un sol en bois brun, un sol multicolore et un mur en parement de brique.
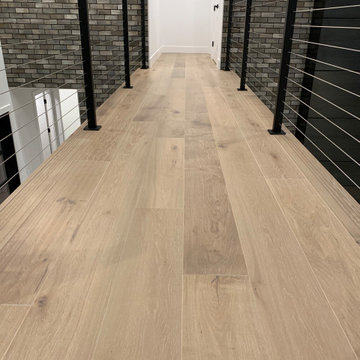
Inspiration pour un grand couloir avec parquet clair, un sol beige et un mur en parement de brique.
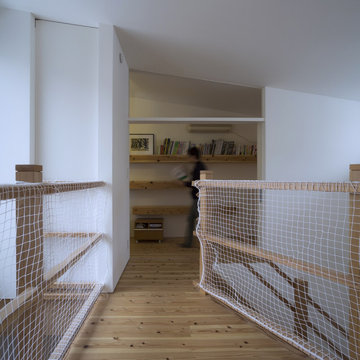
ブリッジより書斎を望む
Réalisation d'un couloir avec un mur blanc, parquet clair, un plafond en papier peint et du lambris de bois.
Réalisation d'un couloir avec un mur blanc, parquet clair, un plafond en papier peint et du lambris de bois.

Cette image montre un couloir style shabby chic avec un mur blanc, un sol en bois brun, un sol marron, poutres apparentes et du lambris de bois.
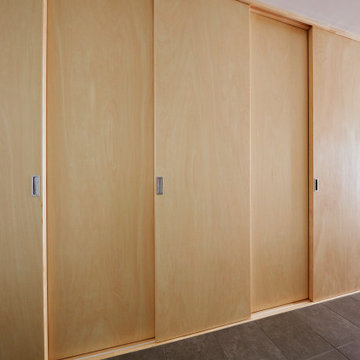
築18年のマンション住戸を改修し、寝室と廊下の間に10枚の連続引戸を挿入した。引戸は周辺環境との繋がり方の調整弁となり、廊下まで自然採光したり、子供の成長や気分に応じた使い方ができる。また、リビングにはガラス引戸で在宅ワークスペースを設置し、家族の様子を見守りながら引戸の開閉で音の繋がり方を調節できる。限られた空間でも、そこで過ごす人々が様々な距離感を選択できる、繋がりつつ離れられる家である。(写真撮影:Forward Stroke Inc.)
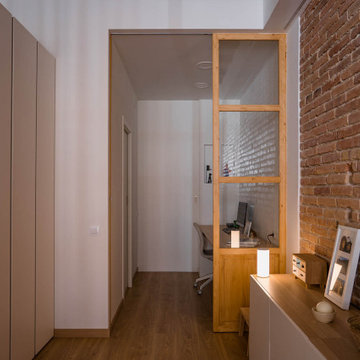
Nos encontramos ante una vivienda en la calle Verdi de geometría alargada y muy compartimentada. El reto está en conseguir que la luz que entra por la fachada principal y el patio de isla inunde todos los espacios de la vivienda que anteriormente quedaban oscuros.
Trabajamos para encontrar una distribución diáfana para que la luz cruce todo el espacio. Aun así, se diseñan dos puertas correderas que permiten separar la zona de día de la de noche cuando se desee, pero que queden totalmente escondidas cuando se quiere todo abierto, desapareciendo por completo.
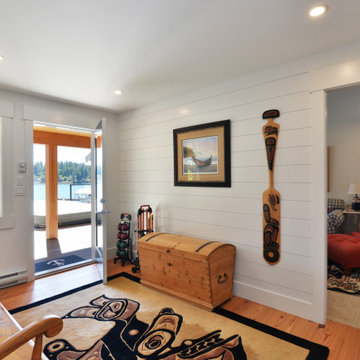
Mudroom / hallway at basement level
Réalisation d'un couloir marin de taille moyenne avec un mur blanc, un sol en bois brun, un sol marron et du lambris de bois.
Réalisation d'un couloir marin de taille moyenne avec un mur blanc, un sol en bois brun, un sol marron et du lambris de bois.

Massive White Oak timbers offer their support to upper level breezeway on this post & beam structure. Reclaimed Hemlock, dryed, brushed & milled into shiplap provided the perfect ceiling treatment to the hallways. Painted shiplap grace the walls and wide plank Oak flooring showcases a few of the clients selections.
Idées déco de couloirs avec du lambris de bois et un mur en parement de brique
5