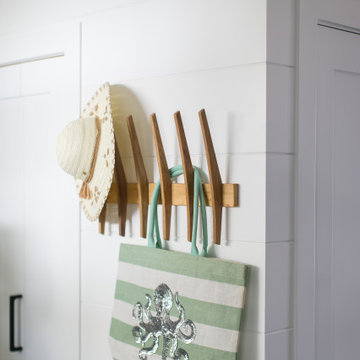Idées déco de couloirs avec du lambris de bois et un mur en parement de brique
Trier par :
Budget
Trier par:Populaires du jour
61 - 80 sur 568 photos
1 sur 3
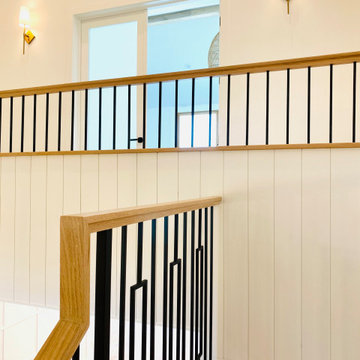
Aménagement d'un couloir avec un mur blanc, parquet clair, un sol multicolore, un plafond voûté et du lambris de bois.

Cette image montre un couloir rustique de taille moyenne avec un mur blanc, parquet clair, un sol beige, un plafond en lambris de bois et du lambris de bois.
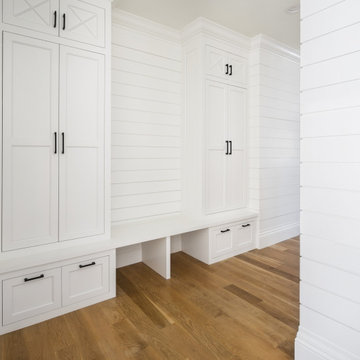
Custom cabinetry shines bright in a mudroom, providing customization for your family. Adding a bench, drawers for shoe storage, and lockers with ceiling height storage make this space a functional and beautiful piece of the home.
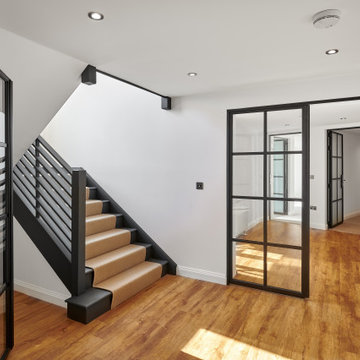
Downstairs hallway in this Surrey new build, leading to bedrooms and bathrooms. Interior crittal doors were fitted throughout.
Aménagement d'un couloir moderne de taille moyenne avec un mur blanc, un sol en bois brun et un mur en parement de brique.
Aménagement d'un couloir moderne de taille moyenne avec un mur blanc, un sol en bois brun et un mur en parement de brique.
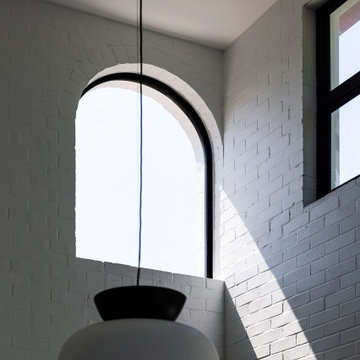
Modern Heritage House
Queenscliff, Sydney. Garigal Country
Architect: RAMA Architects
Build: Liebke Projects
Photo: Simon Whitbread
This project was an alterations and additions to an existing Art Deco Heritage House on Sydney's Northern Beaches. Our aim was to celebrate the honest red brick vernacular of this 5 bedroom home but boldly modernise and open the inside using void spaces, large windows and heavy structural elements to allow an open and flowing living area to the rear. The goal was to create a sense of harmony with the existing heritage elements and the modern interior, whilst also highlighting the distinction of the new from the old. So while we embraced the brick facade in its material and scale, we sought to differentiate the new through the use of colour, scale and form.
(RAMA Architects)

Drawing on the intricate timber detailing that remained in the house, the original front of the house was untangled and restored with wide central hallway, which dissected four traditional front rooms. Beautifully crafted timber panel detailing, herringbone flooring, timber picture rails and ornate ceilings restored the front of the house to its former glory.
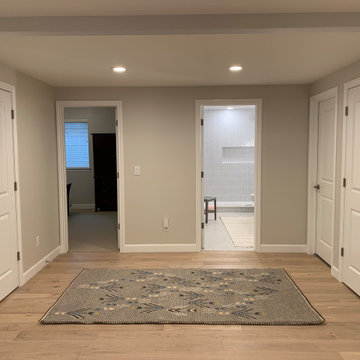
Hallway Space in Basement
Exemple d'un couloir scandinave de taille moyenne avec un mur beige, parquet clair, un sol beige, un plafond décaissé et du lambris de bois.
Exemple d'un couloir scandinave de taille moyenne avec un mur beige, parquet clair, un sol beige, un plafond décaissé et du lambris de bois.
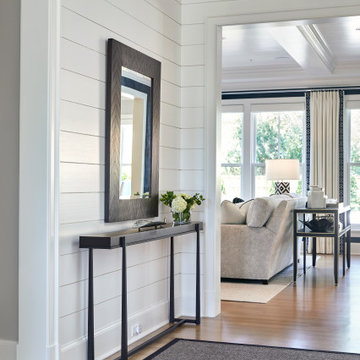
Entry hallway
Cette photo montre un couloir chic avec parquet clair, du lambris de bois et un mur blanc.
Cette photo montre un couloir chic avec parquet clair, du lambris de bois et un mur blanc.
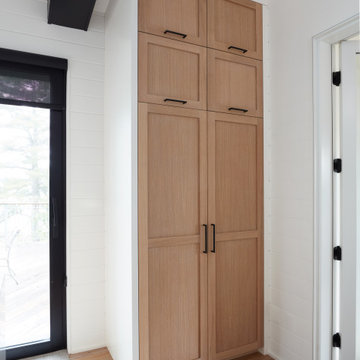
In the hallway off the kitchen there is more custom cabinetry to act as a cupboard for storing kitchen told or a pantry for food. This custom cabinetry is crafted from rift white oak and maple wood accompanied by black hardware.
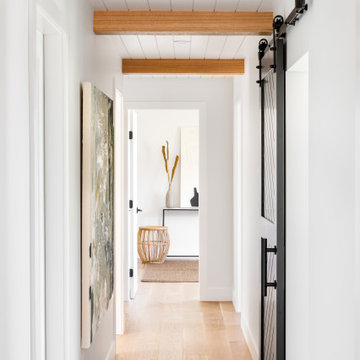
Ceiling feature shiplap and exposed oak beams, black lacquered barn doors, wide plank oak flooring.
Cette image montre un couloir rustique de taille moyenne avec un mur blanc, parquet clair, un sol beige, poutres apparentes et du lambris de bois.
Cette image montre un couloir rustique de taille moyenne avec un mur blanc, parquet clair, un sol beige, poutres apparentes et du lambris de bois.
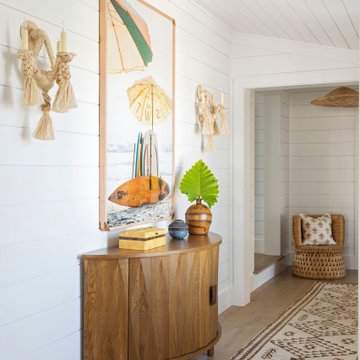
Réalisation d'un couloir marin avec un mur blanc, parquet clair et du lambris de bois.
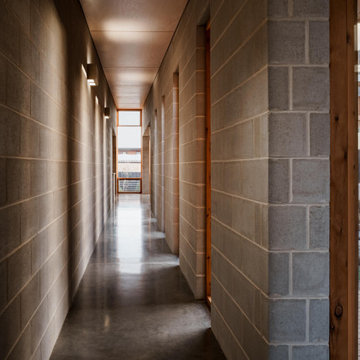
Corridor with integrated lights featured down the concrete block walls. Shafts of light provide glimpses to the courtyard as one journeys through the house
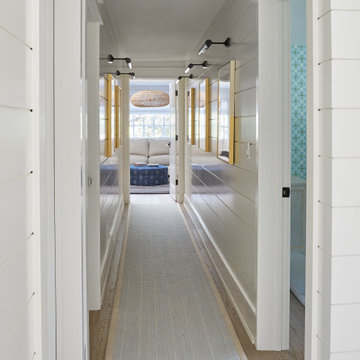
Idées déco pour un petit couloir avec un mur blanc, parquet clair, un sol marron et du lambris de bois.
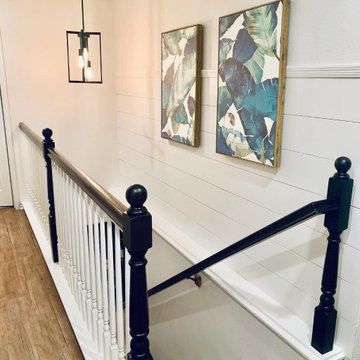
White shiplap accent used to brighten the space and add a modern farmhouse touch.
Cette photo montre un petit couloir chic avec un mur blanc, un sol en bois brun, un sol marron et du lambris de bois.
Cette photo montre un petit couloir chic avec un mur blanc, un sol en bois brun, un sol marron et du lambris de bois.

Idées déco pour un couloir contemporain de taille moyenne avec un mur blanc, un sol en bois brun, un plafond voûté et du lambris de bois.
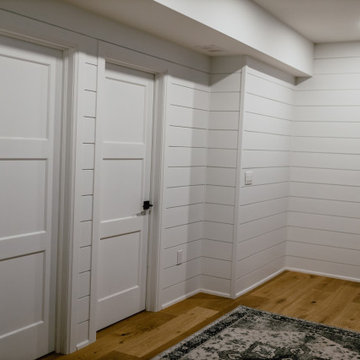
Inspiration pour un couloir chalet de taille moyenne avec un mur beige, un sol en bois brun, un sol multicolore, un plafond à caissons et du lambris de bois.
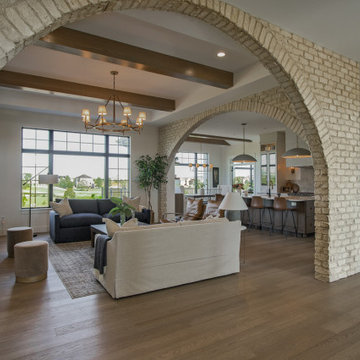
Hardwood Floor by Hallmark Floors - Regatta Starboard in Hickory
Réalisation d'un couloir tradition avec un mur blanc, parquet clair, un sol marron, poutres apparentes et un mur en parement de brique.
Réalisation d'un couloir tradition avec un mur blanc, parquet clair, un sol marron, poutres apparentes et un mur en parement de brique.
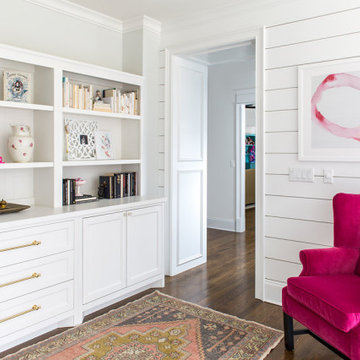
A pink and white hallway leading to the kid's space.
Idées déco pour un couloir campagne de taille moyenne avec un mur blanc, parquet foncé, un sol marron et du lambris de bois.
Idées déco pour un couloir campagne de taille moyenne avec un mur blanc, parquet foncé, un sol marron et du lambris de bois.
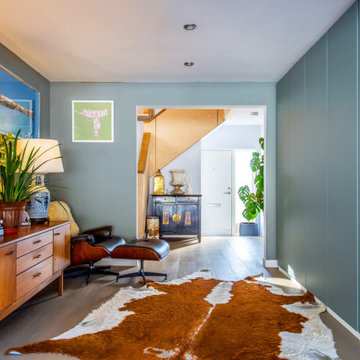
A complete modernisation and refit with garden improvements included new kitchen, bathroom, finishes and fittings in a modern, contemporary feel. A large ground floor living / dining / kitchen extension was created by excavating the existing sloped garden. A new double bedroom was constructed above one side of the extension, the house was remodelled to open up the flow through the property.
Project overseen from initial design through planning and construction.
Idées déco de couloirs avec du lambris de bois et un mur en parement de brique
4
