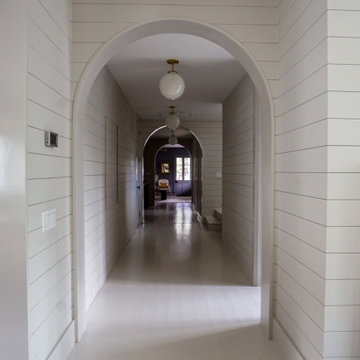Idées déco de couloirs avec du lambris de bois
Trier par :
Budget
Trier par:Populaires du jour
41 - 60 sur 295 photos
1 sur 2

Cette image montre un couloir rustique de taille moyenne avec un mur blanc, parquet clair, un sol beige, un plafond en lambris de bois et du lambris de bois.
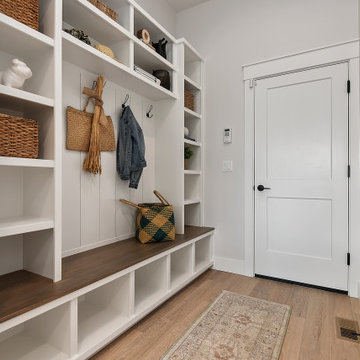
Custom built shelving and stained bench. Arched entry to mudroom opening to repeat design throughout. Storage cubbies and hooks for drop zone. Design element repeat using white vertical shiplap.

One special high-functioning feature to this home was to incorporate a mudroom. This creates functionality for storage and the sort of essential items needed when you are in and out of the house or need a place to put your companies belongings.
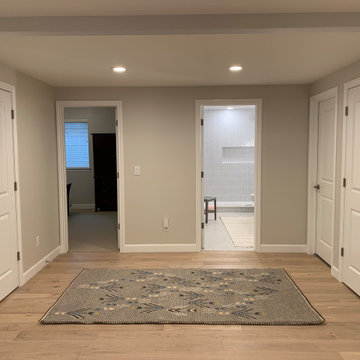
Hallway Space in Basement
Exemple d'un couloir scandinave de taille moyenne avec un mur beige, parquet clair, un sol beige, un plafond décaissé et du lambris de bois.
Exemple d'un couloir scandinave de taille moyenne avec un mur beige, parquet clair, un sol beige, un plafond décaissé et du lambris de bois.
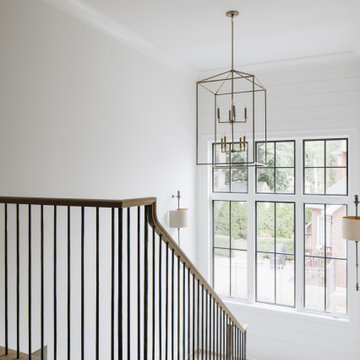
Idée de décoration pour un grand couloir tradition avec un mur blanc, parquet clair, un sol marron et du lambris de bois.
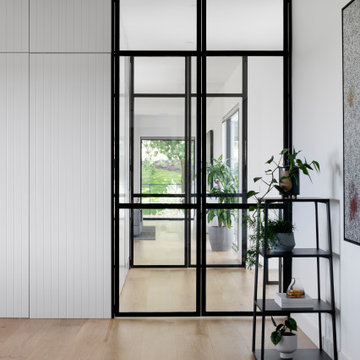
Exemple d'un grand couloir tendance avec un mur blanc, parquet clair, un sol marron et du lambris de bois.

This split level contemporary design home is perfect for family and entertaining. Set on a generous 1800m2 landscaped section, boasting 4 bedrooms, a study, 2 bathrooms and a powder room, every detail of this architecturally designed home is finished to the highest standard. A fresh neutral palette connects the interior, with features including: baton ceilings and walls, American Oak entrance steps, double glazed windows and HRV Solar System. Families keen on entertaining enjoy the benefits of two living areas, a well appointed scullery and the al fresco dining area, complete with exterior fire.
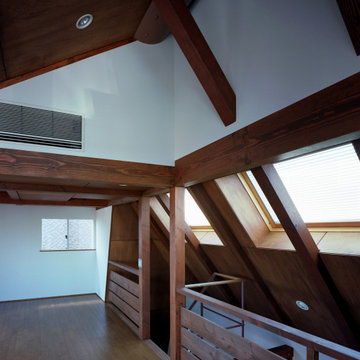
Aménagement d'un couloir moderne avec un mur blanc, un sol en bois brun, un sol marron, poutres apparentes et du lambris de bois.
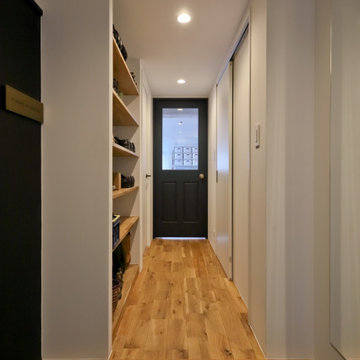
玄関から廊下を見たところです。玄関の土間続きで左側にSOHOオフィスがあります。また、廊下の途中にはオープンな靴棚があります。玄関の上り框とフローリングはナラ無垢材です。
Inspiration pour un petit couloir design avec un mur blanc, un sol en bois brun, un sol beige, du lambris de bois et un plafond en papier peint.
Inspiration pour un petit couloir design avec un mur blanc, un sol en bois brun, un sol beige, du lambris de bois et un plafond en papier peint.
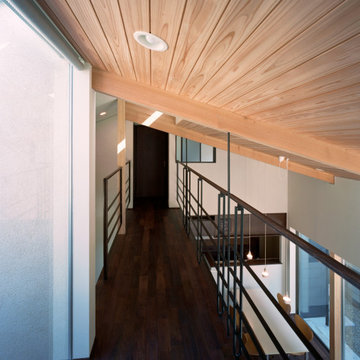
Cette photo montre un couloir moderne avec un mur blanc, parquet foncé, un sol marron, poutres apparentes et du lambris de bois.

Réalisation d'un petit couloir minimaliste avec un mur vert, sol en stratifié, un sol beige, un plafond voûté et du lambris de bois.
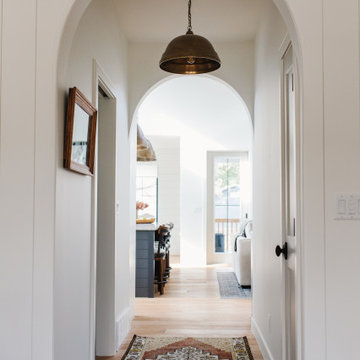
2 Arches leading from Living room to Dining room
Cette image montre un couloir rustique avec un sol en bois brun, un sol marron et du lambris de bois.
Cette image montre un couloir rustique avec un sol en bois brun, un sol marron et du lambris de bois.
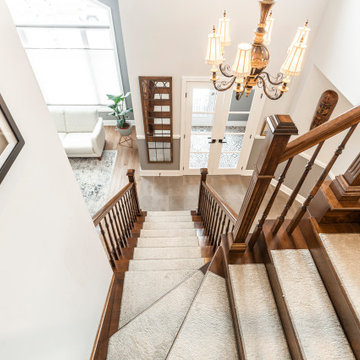
Cette image montre un grand couloir rustique avec un mur gris, un sol en carrelage de porcelaine, un sol gris, un plafond décaissé et du lambris de bois.
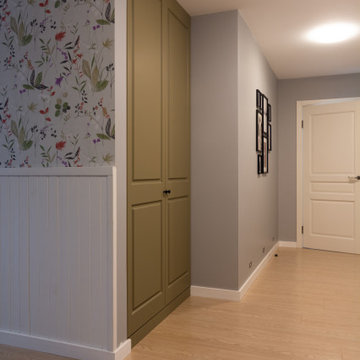
Inspiration pour un grand couloir nordique avec un mur gris, sol en stratifié, un sol beige et du lambris de bois.
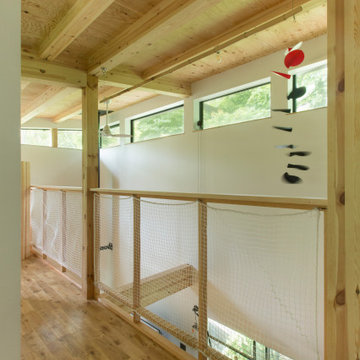
3F吹き抜け。ランドリールームも兼ねる。
Inspiration pour un couloir minimaliste avec un mur blanc, un sol en bois brun, poutres apparentes et du lambris de bois.
Inspiration pour un couloir minimaliste avec un mur blanc, un sol en bois brun, poutres apparentes et du lambris de bois.
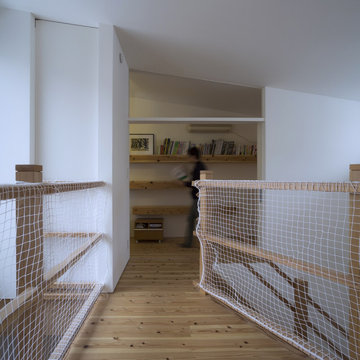
ブリッジより書斎を望む
Réalisation d'un couloir avec un mur blanc, parquet clair, un plafond en papier peint et du lambris de bois.
Réalisation d'un couloir avec un mur blanc, parquet clair, un plafond en papier peint et du lambris de bois.

Cette image montre un couloir style shabby chic avec un mur blanc, un sol en bois brun, un sol marron, poutres apparentes et du lambris de bois.
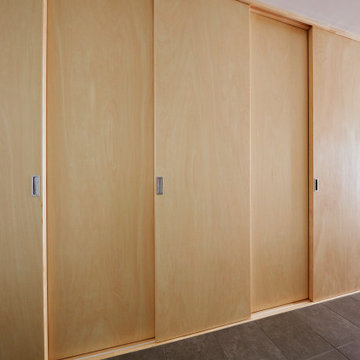
築18年のマンション住戸を改修し、寝室と廊下の間に10枚の連続引戸を挿入した。引戸は周辺環境との繋がり方の調整弁となり、廊下まで自然採光したり、子供の成長や気分に応じた使い方ができる。また、リビングにはガラス引戸で在宅ワークスペースを設置し、家族の様子を見守りながら引戸の開閉で音の繋がり方を調節できる。限られた空間でも、そこで過ごす人々が様々な距離感を選択できる、繋がりつつ離れられる家である。(写真撮影:Forward Stroke Inc.)
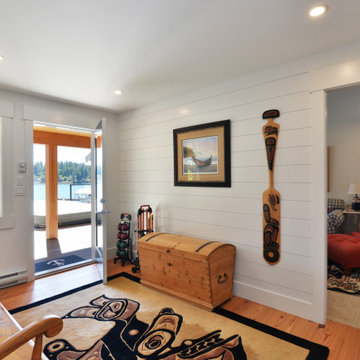
Mudroom / hallway at basement level
Réalisation d'un couloir marin de taille moyenne avec un mur blanc, un sol en bois brun, un sol marron et du lambris de bois.
Réalisation d'un couloir marin de taille moyenne avec un mur blanc, un sol en bois brun, un sol marron et du lambris de bois.
Idées déco de couloirs avec du lambris de bois
3
