Idées déco de couloirs avec du lambris et un mur en parement de brique
Trier par :
Budget
Trier par:Populaires du jour
61 - 80 sur 1 096 photos
1 sur 3

This inviting hallway features a custom oak staircase, an original brick wall from the original house, lots of fantastic lighting and the porcelain floor from the open plan and back garden flow through to invite you straight from the front door to the main entertaining areas.

Réalisation d'un couloir bohème de taille moyenne avec un mur blanc, parquet clair et un mur en parement de brique.
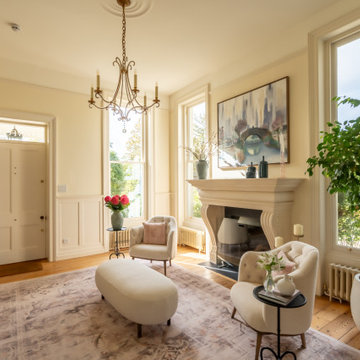
Beautiful Entrance Hall Design - neutral tones with pops of color via art and accessories creating an inviting entrance.
Cette image montre un grand couloir traditionnel avec un mur beige, parquet clair et du lambris.
Cette image montre un grand couloir traditionnel avec un mur beige, parquet clair et du lambris.
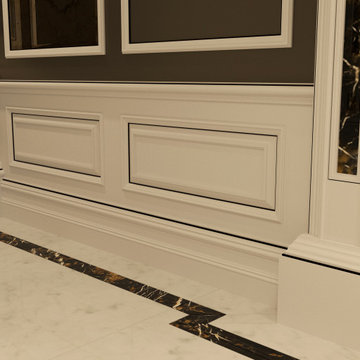
Luxury Interior Architecture showcasing the Genius Collection.
Your home is your castle and we specialise in designing unique, luxury, timeless interiors for you making your dreams become reality.

materiales y texturas
Inspiration pour un couloir urbain de taille moyenne avec un mur blanc, un sol en bois brun, un plafond voûté et un mur en parement de brique.
Inspiration pour un couloir urbain de taille moyenne avec un mur blanc, un sol en bois brun, un plafond voûté et un mur en parement de brique.
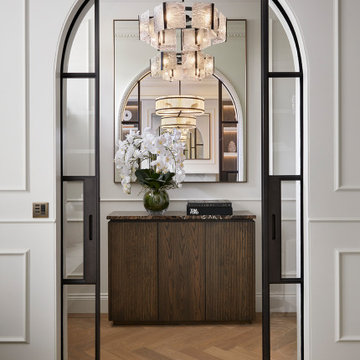
Cette photo montre un couloir tendance de taille moyenne avec un mur blanc, un sol en bois brun, un sol beige et du lambris.
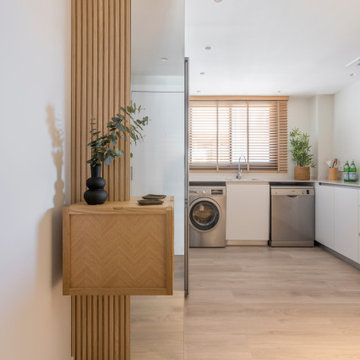
Cette image montre un petit couloir design avec un mur beige, sol en stratifié et du lambris.

The hallway into the guest suite uses the same overall aesthetic as the guest suite itself.
Aménagement d'un grand couloir classique avec un mur blanc, un sol en bois brun, un sol marron, un plafond en lambris de bois et du lambris.
Aménagement d'un grand couloir classique avec un mur blanc, un sol en bois brun, un sol marron, un plafond en lambris de bois et du lambris.
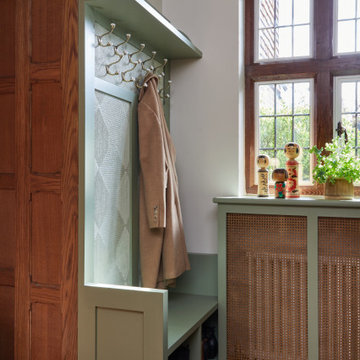
Our latest interior design project in Harpenden, a stunning British Colonial-style home enriched with a unique collection of Asian art and furniture. Bespoke joinery and a sophisticated palette merge functionality with elegance, creating a warm and worldly atmosphere. This project is a testament to the beauty of blending diverse cultural styles, offering a luxurious yet inviting living space.
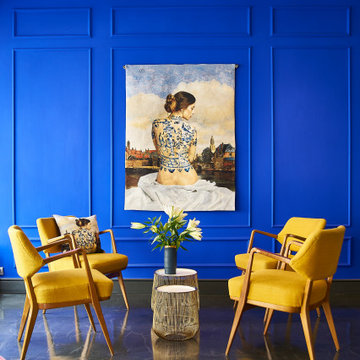
WL1 WALLSTYL® PANEL MOULDINGS
The versatile panel mouldings from NOËL & MARQUET decorate, shape and embellish your walls by framing, outlining and dividing into fields. They are light and easy to install. Thanks to a primer, they can be painted over immediately and provide excellent protection against shocks thanks to their high material density.
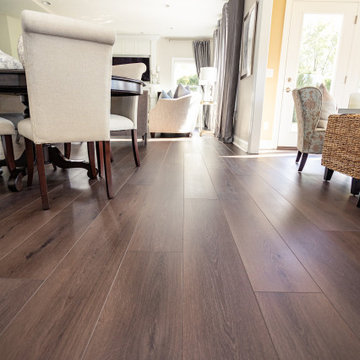
A rich, even, walnut tone with a smooth finish. This versatile color works flawlessly with both modern and classic styles.
Inspiration pour un grand couloir traditionnel avec un mur beige, un sol en vinyl, un sol marron et du lambris.
Inspiration pour un grand couloir traditionnel avec un mur beige, un sol en vinyl, un sol marron et du lambris.
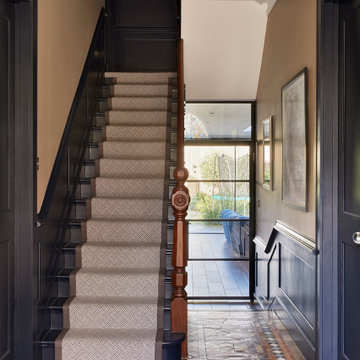
Victorian hallway and staircase with beautiful tile pattern and borders meeting a contemporary runner up the grand staircase. Pendant light at the bottom and neon light on the wall ahead provides additional luxury touches.
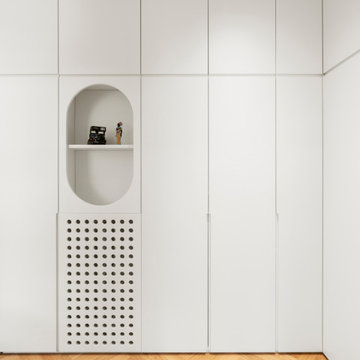
Idées déco pour un couloir contemporain de taille moyenne avec parquet clair et du lambris.

The beautiful original Edwardian flooring in this hallway has been restored to its former glory. Wall panelling has been added up to dado rail level. The leaded door glazing has been restored too.
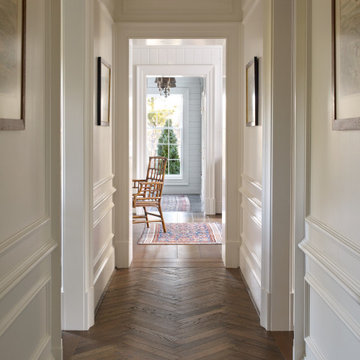
Herringbone pattern wood floor in hall looking toward sitting room and mudroom.
Cette photo montre un couloir chic de taille moyenne avec un mur blanc, un sol en bois brun, un sol marron et du lambris.
Cette photo montre un couloir chic de taille moyenne avec un mur blanc, un sol en bois brun, un sol marron et du lambris.

Cette photo montre un couloir chic de taille moyenne avec un mur bleu, un sol en carrelage de porcelaine, un sol bleu, un plafond voûté et du lambris.
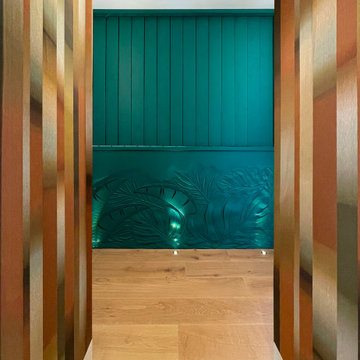
En este espacio conviven dos soluciones en una misma pared. Por un lado: el pasillo estrecho necesitaba una distracción que le aportara espectacularidad y distrajera de sus medidas escasas. Por eso se diseñó una panel tallado a mano con plantas en 3D, para que aportase una sensación de profundidad con las sombras de las luces del suelo.
Y por otro lado, arriba del panel tallado hay un sistema de lamas verticales giratorias que responden a las dos necesidades planteadas por los clientes. Uno quería esa pared abierta y el otro la quería cerrada. De esta manera se obtiene todo en uno.
In this space, two solutions coexist on the same wall. On the one hand: the narrow hallway needed a distraction that would make it spectacular and distract from its scant dimensions. For this reason, a hand-carved panel with 3D plants was designed to provide a sense of depth with the shadows of the floor lights.
And on the other hand, above the carved panel there is a system of rotating vertical slats that respond to the two needs raised by the clients. One wanted that wall open and the other wanted it closed. This way you get everything in one.
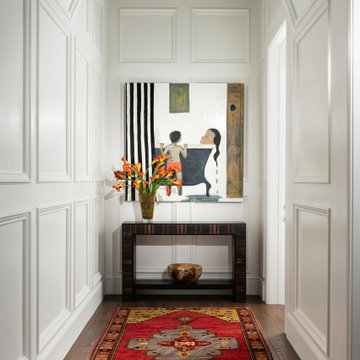
Cette photo montre un couloir chic de taille moyenne avec un mur blanc, un sol en bois brun, un sol marron et du lambris.
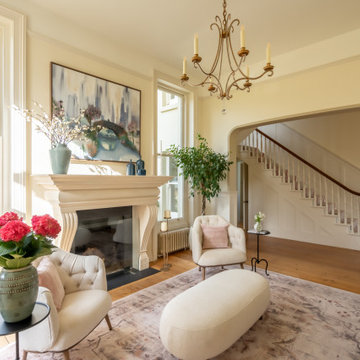
Beautiful Entrance Hall Design - neutral tones with pops of color via art and accessories creating an inviting entrance.
Idée de décoration pour un grand couloir tradition avec un mur beige, parquet clair et du lambris.
Idée de décoration pour un grand couloir tradition avec un mur beige, parquet clair et du lambris.
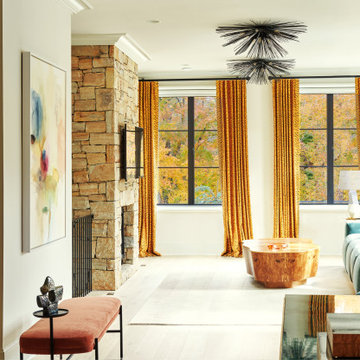
Réalisation d'un couloir design de taille moyenne avec un mur beige, parquet clair, un sol beige, poutres apparentes et du lambris.
Idées déco de couloirs avec du lambris et un mur en parement de brique
4