Idées déco de couloirs avec du lambris et un mur en parement de brique
Trier par :
Budget
Trier par:Populaires du jour
41 - 60 sur 1 096 photos
1 sur 3

Réalisation d'un couloir victorien de taille moyenne avec un mur rose, parquet peint, un sol gris, différents designs de plafond et un mur en parement de brique.

Коридор, входная зона
Idées déco pour un couloir contemporain de taille moyenne avec un mur blanc, sol en stratifié, un sol marron, un plafond en bois et du lambris.
Idées déco pour un couloir contemporain de taille moyenne avec un mur blanc, sol en stratifié, un sol marron, un plafond en bois et du lambris.

This bookshelf unit is really classy and sets a good standard for the rest of the house. The client requested a primed finish to be hand-painted in-situ. All of our finished are done in the workshop, hence the bespoke panels and furniture you see in the pictures is not at its best. However, it should give an idea of our capacity to produce an outstanding work and quality.
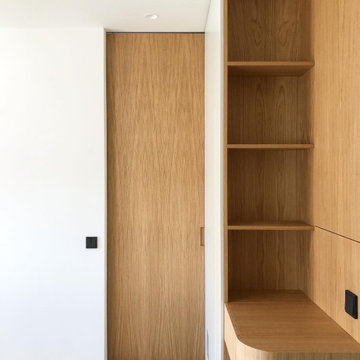
Exemple d'un couloir scandinave de taille moyenne avec un mur blanc, parquet clair, un sol beige et du lambris.

Aménagement d'un très grand couloir campagne avec un mur blanc, parquet clair, un sol marron, un plafond décaissé et du lambris.
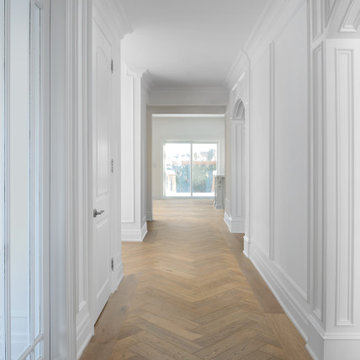
Astaneh Construction, a reputable home renovation Toronto company, recently completed a minor renovation project that transformed a house into a cozy and stylish home. The project involved a range of remodeling services, including hardwood flooring replacement with a beautiful herringbone pattern, addition of trim work to enhance the character of the house, installation of a hidden wall unit and main wall unit with bronze mirror and lighting to create a warm atmosphere, and stairs refurbishments. The entire house was also painted, which added a lot of personality to the space.
Despite working within the budget, Astaneh Construction was able to achieve a high level of style and sophistication in this Toronto home renovation project. They even painted the cabinets instead of replacing them, demonstrating their commitment to balancing style and budget in all of their home remodeling Toronto projects. If you're in need of kitchen renovation Toronto services or looking to transform your home into a comfortable and stylish space, Astaneh Construction is the right team to call.

Inspiration pour un couloir traditionnel avec un mur multicolore, un sol en bois brun, un sol marron, du lambris, boiseries et du papier peint.
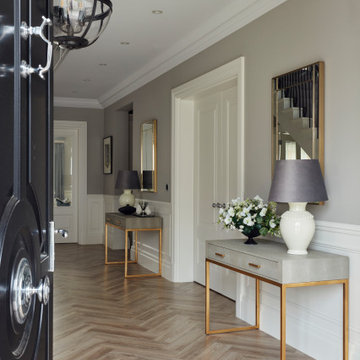
A classic and elegant hallway with herringbone flooring and wall panelling
Exemple d'un très grand couloir tendance avec un mur gris, un sol en vinyl et du lambris.
Exemple d'un très grand couloir tendance avec un mur gris, un sol en vinyl et du lambris.
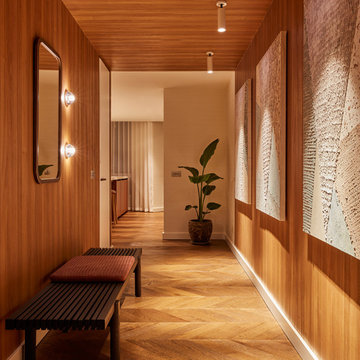
An apartment by Black and Milk. Visit https://blackandmilk.co.uk/battersea-power-station/ for more details.
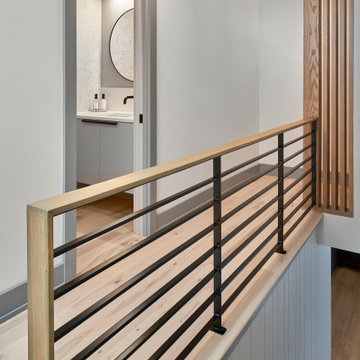
© Lassiter Photography | ReVisionCharlotte.com
Réalisation d'un couloir vintage de taille moyenne avec un mur blanc, parquet clair, un sol marron et du lambris.
Réalisation d'un couloir vintage de taille moyenne avec un mur blanc, parquet clair, un sol marron et du lambris.
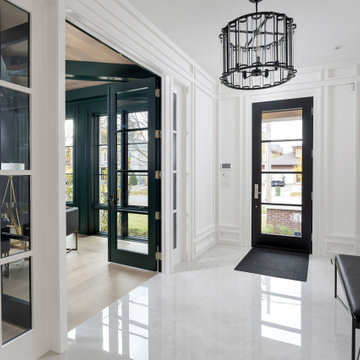
New Age Design
Idée de décoration pour un couloir tradition de taille moyenne avec un mur blanc, un sol en carrelage de porcelaine, un sol blanc et du lambris.
Idée de décoration pour un couloir tradition de taille moyenne avec un mur blanc, un sol en carrelage de porcelaine, un sol blanc et du lambris.
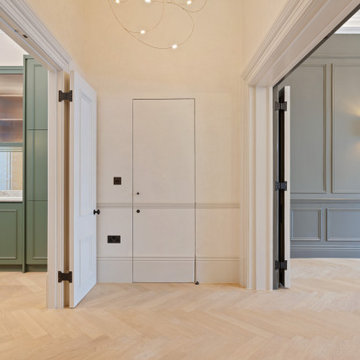
View from the lobby between the living room & kitchen. The guest powder is constructed with jib door to allow it to blend in rather than stand out. The pendant light is Moooi's 'Flock of Light' in the 21 light size. The woodwork is painted in Slaked Lime Deep #150 by Little Greene, and the wall finish is a perlata applied by Bespoke Venetian Plastering. Perlata has a similar look to polished/Venetian plaster, but with a less shiny finish. To the right is the living room, painted in Grey Moss #234 by Little Greene. To the left is the kitchen, with feature cabinetry in Green Smoke #47 by Farrow & Ball.
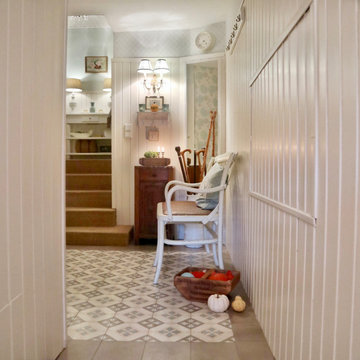
Landhausstil, Eingangsbereich, Nut und Feder, Paneele, Zementfliesen, Tapete, Garderobenleiste, Garderobenhaken, Schirmständer
Exemple d'un couloir nature de taille moyenne avec un mur blanc, un sol en carrelage de porcelaine, un sol multicolore, un plafond en papier peint et du lambris.
Exemple d'un couloir nature de taille moyenne avec un mur blanc, un sol en carrelage de porcelaine, un sol multicolore, un plafond en papier peint et du lambris.
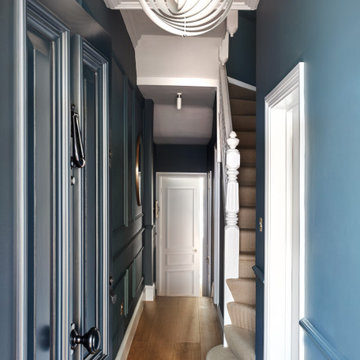
Moody entrance hallway with view to dinning room.
Aménagement d'un couloir contemporain de taille moyenne avec parquet foncé, un plafond décaissé et du lambris.
Aménagement d'un couloir contemporain de taille moyenne avec parquet foncé, un plafond décaissé et du lambris.

In the early 50s, Herbert and Ruth Weiss attended a lecture by Bauhaus founder Walter Gropius hosted by MIT. They were fascinated by Gropius’ description of the ‘Five Fields’ community of 60 houses he and his firm, The Architect’s Collaborative (TAC), were designing in Lexington, MA. The Weiss’ fell in love with Gropius’ vision for a grouping of 60 modern houses to be arrayed around eight acres of common land that would include a community pool and playground. They soon had one of their own.The original, TAC-designed house was a single-slope design with a modest footprint of 800 square feet. Several years later, the Weiss’ commissioned modernist architect Henry Hoover to add a living room wing and new entry to the house. Hoover’s design included a wall of glass which opens to a charming pond carved into the outcropping of granite ledge.
After living in the house for 65 years, the Weiss’ sold the house to our client, who asked us to design a renovation that would respect the integrity of the vintage modern architecture. Our design focused on reorienting the kitchen, opening it up to the family room. The bedroom wing was redesigned to create a principal bedroom with en-suite bathroom. Interior finishes were edited to create a more fluid relationship between the original TAC home and Hoover’s addition. We worked closely with the builder, Patriot Custom Homes, to install Solar electric panels married to an efficient heat pump heating and cooling system. These updates integrate modern touches and high efficiency into a striking piece of architectural history.
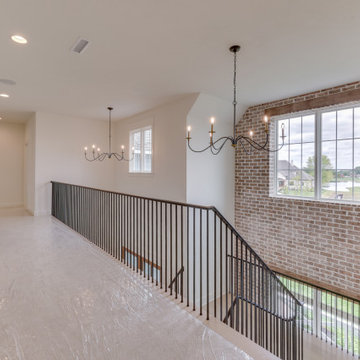
Photos by Mark Myers of Myers Imaging
Exemple d'un couloir avec un mur blanc, moquette, un sol beige et un mur en parement de brique.
Exemple d'un couloir avec un mur blanc, moquette, un sol beige et un mur en parement de brique.
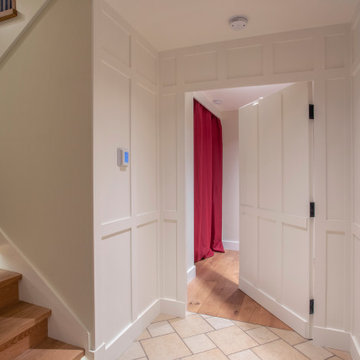
Idée de décoration pour un couloir craftsman de taille moyenne avec un sol en carrelage de porcelaine, un sol beige et du lambris.
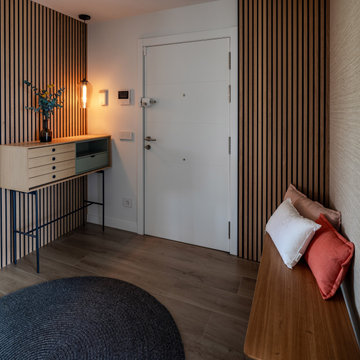
Pequeño recibidor compuesto por un mueble de treku y paneles de lamas, con un banco de apoyo.
Cette image montre un petit couloir design avec un sol en bois brun et du lambris.
Cette image montre un petit couloir design avec un sol en bois brun et du lambris.

A wall of iroko cladding in the hall mirrors the iroko cladding used for the exterior of the building. It also serves the purpose of concealing the entrance to a guest cloakroom.
A matte finish, bespoke designed terrazzo style poured
resin floor continues from this area into the living spaces. With a background of pale agate grey, flecked with soft brown, black and chalky white it compliments the chestnut tones in the exterior iroko overhangs.
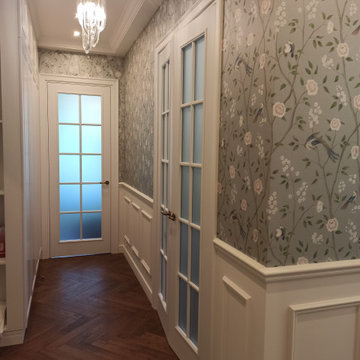
Коридор в классическом стиле
Réalisation d'un couloir tradition de taille moyenne avec un mur blanc, un sol en bois brun, un sol marron, un plafond à caissons et du lambris.
Réalisation d'un couloir tradition de taille moyenne avec un mur blanc, un sol en bois brun, un sol marron, un plafond à caissons et du lambris.
Idées déco de couloirs avec du lambris et un mur en parement de brique
3