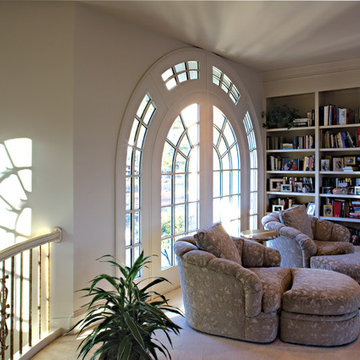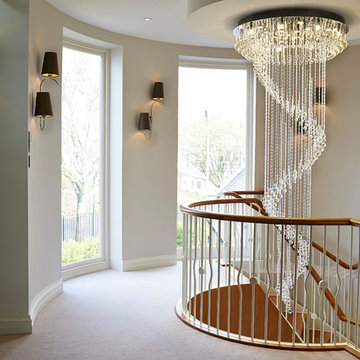Idées déco de couloirs avec moquette et un sol beige
Trier par :
Budget
Trier par:Populaires du jour
1 - 20 sur 987 photos
1 sur 3

Victorian conversion, communal area, ground floor entrance/hallway.
Idée de décoration pour un petit couloir bohème avec un mur bleu, moquette et un sol beige.
Idée de décoration pour un petit couloir bohème avec un mur bleu, moquette et un sol beige.

We added a reading nook, black cast iron radiators, antique furniture and rug to the landing of the Isle of Wight project
Aménagement d'un grand couloir classique avec un mur gris, moquette, un sol beige et du lambris de bois.
Aménagement d'un grand couloir classique avec un mur gris, moquette, un sol beige et du lambris de bois.
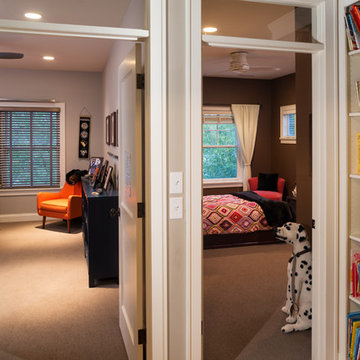
Builder & Interior Selections: Kyle Hunt & Partners, Architect: Sharratt Design Company, Landscape Design: Yardscapes, Photography by James Kruger, LandMark Photography
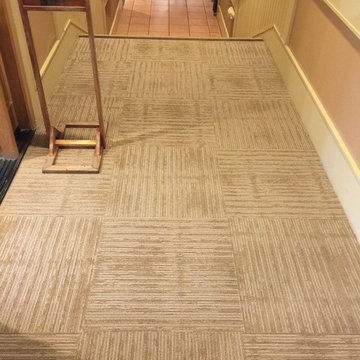
Cette image montre un couloir traditionnel de taille moyenne avec un mur beige, moquette et un sol beige.
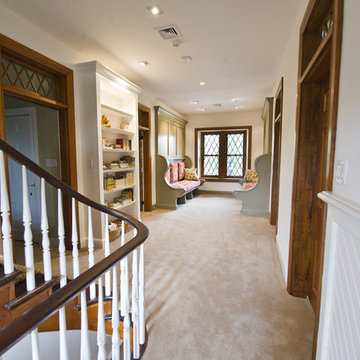
Custom Inglenook benches and a custom bookshelf transform a previously unused hallway into a cozy reading nook and children's library.
Photo by John Welsh.

Lantern on landing
Cette photo montre un couloir nature avec un mur gris, moquette, un sol beige et poutres apparentes.
Cette photo montre un couloir nature avec un mur gris, moquette, un sol beige et poutres apparentes.

Inspiration pour un petit couloir bohème avec un mur blanc, moquette, un sol beige, un plafond voûté et du papier peint.
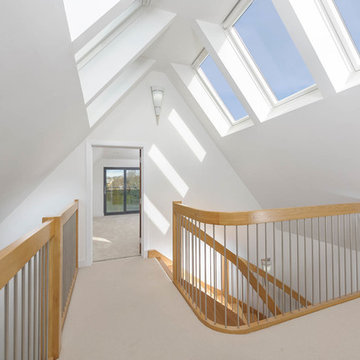
Brian Young
Cette image montre un couloir traditionnel de taille moyenne avec un mur blanc, moquette et un sol beige.
Cette image montre un couloir traditionnel de taille moyenne avec un mur blanc, moquette et un sol beige.

This grand 2-story home with first-floor owner’s suite includes a 3-car garage with spacious mudroom entry complete with built-in lockers. A stamped concrete walkway leads to the inviting front porch. Double doors open to the foyer with beautiful hardwood flooring that flows throughout the main living areas on the 1st floor. Sophisticated details throughout the home include lofty 10’ ceilings on the first floor and farmhouse door and window trim and baseboard. To the front of the home is the formal dining room featuring craftsman style wainscoting with chair rail and elegant tray ceiling. Decorative wooden beams adorn the ceiling in the kitchen, sitting area, and the breakfast area. The well-appointed kitchen features stainless steel appliances, attractive cabinetry with decorative crown molding, Hanstone countertops with tile backsplash, and an island with Cambria countertop. The breakfast area provides access to the spacious covered patio. A see-thru, stone surround fireplace connects the breakfast area and the airy living room. The owner’s suite, tucked to the back of the home, features a tray ceiling, stylish shiplap accent wall, and an expansive closet with custom shelving. The owner’s bathroom with cathedral ceiling includes a freestanding tub and custom tile shower. Additional rooms include a study with cathedral ceiling and rustic barn wood accent wall and a convenient bonus room for additional flexible living space. The 2nd floor boasts 3 additional bedrooms, 2 full bathrooms, and a loft that overlooks the living room.
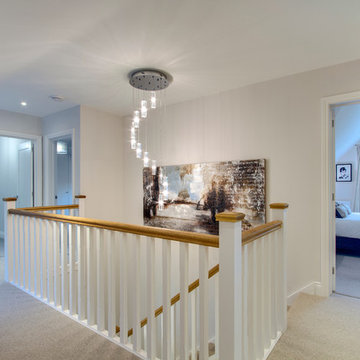
Idée de décoration pour un couloir tradition de taille moyenne avec moquette et un sol beige.
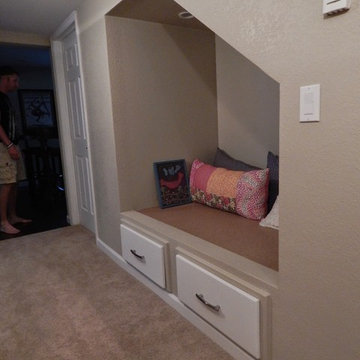
Alcove below the staicase
Inspiration pour un grand couloir traditionnel avec un mur beige, moquette et un sol beige.
Inspiration pour un grand couloir traditionnel avec un mur beige, moquette et un sol beige.
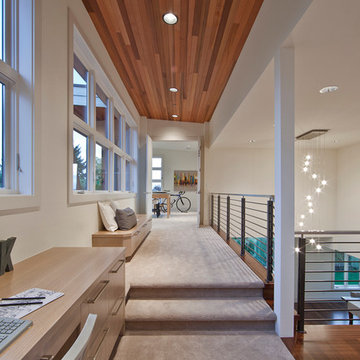
Cette image montre un grand couloir design avec un mur blanc, moquette et un sol beige.
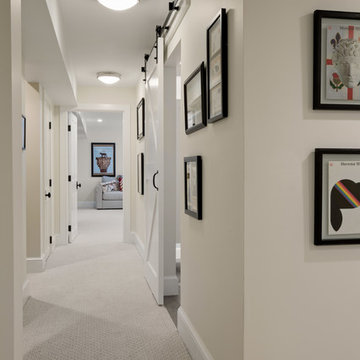
Réalisation d'un couloir champêtre de taille moyenne avec un mur beige, moquette et un sol beige.
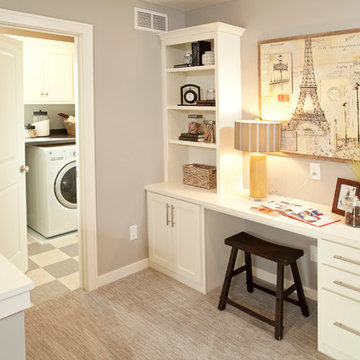
This home is built by Robert Thomas Homes located in Minnesota. Our showcase models are professionally staged. Please contact Ambiance at Home for information on furniture - 952.440.6757
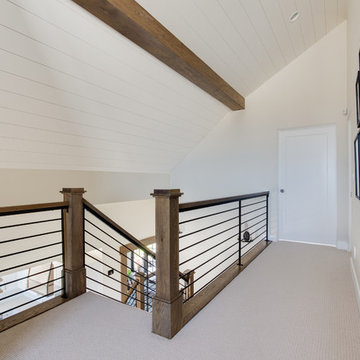
Interior Designer: Simons Design Studio
Builder: Magleby Construction
Photography: Allison Niccum
Idées déco pour un couloir campagne avec un mur beige, moquette et un sol beige.
Idées déco pour un couloir campagne avec un mur beige, moquette et un sol beige.
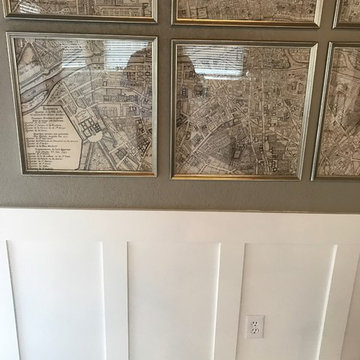
Roman Martinez
Idées déco pour un couloir classique de taille moyenne avec un mur blanc, moquette et un sol beige.
Idées déco pour un couloir classique de taille moyenne avec un mur blanc, moquette et un sol beige.
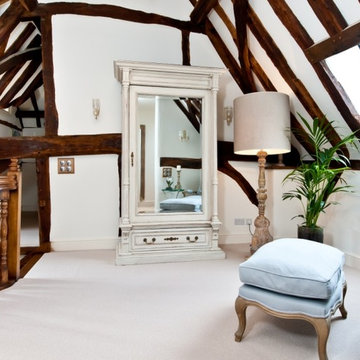
How to turn a 'walk through' space into a work of art by Red Zebrano interiors. All of this gorgeous houses original Tudor timber structure can be seen to best advantage.
CLPM project manager tip - features like timber frames can be picked out with clever lighting schemes. If your home has interesting features then consider getting the advice of a lighting designer.
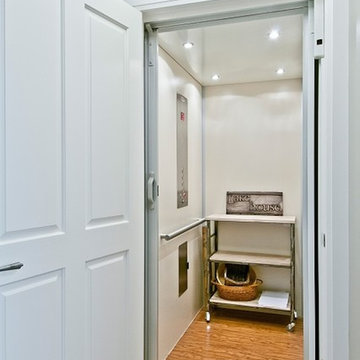
Exemple d'un couloir montagne de taille moyenne avec un mur beige, moquette et un sol beige.
Idées déco de couloirs avec moquette et un sol beige
1
