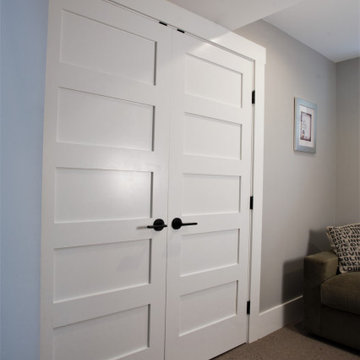Idées déco de couloirs avec moquette et un sol beige
Trier par :
Budget
Trier par:Populaires du jour
101 - 120 sur 987 photos
1 sur 3
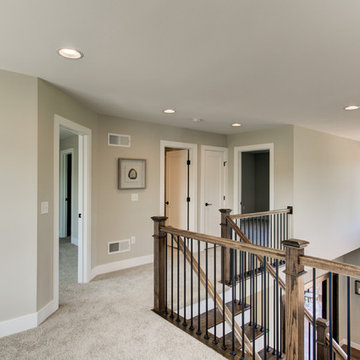
This 2-story home with first-floor owner’s suite includes a 3-car garage and an inviting front porch. A dramatic 2-story ceiling welcomes you into the foyer where hardwood flooring extends throughout the main living areas of the home including the dining room, great room, kitchen, and breakfast area. The foyer is flanked by the study to the right and the formal dining room with stylish coffered ceiling and craftsman style wainscoting to the left. The spacious great room with 2-story ceiling includes a cozy gas fireplace with custom tile surround. Adjacent to the great room is the kitchen and breakfast area. The kitchen is well-appointed with Cambria quartz countertops with tile backsplash, attractive cabinetry and a large pantry. The sunny breakfast area provides access to the patio and backyard. The owner’s suite with includes a private bathroom with 6’ tile shower with a fiberglass base, free standing tub, and an expansive closet. The 2nd floor includes a loft, 2 additional bedrooms and 2 full bathrooms.
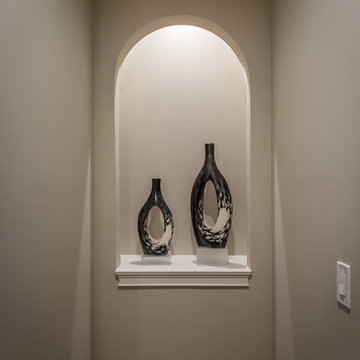
Arched niche with trim
Inspiration pour un grand couloir design avec un mur beige, moquette et un sol beige.
Inspiration pour un grand couloir design avec un mur beige, moquette et un sol beige.
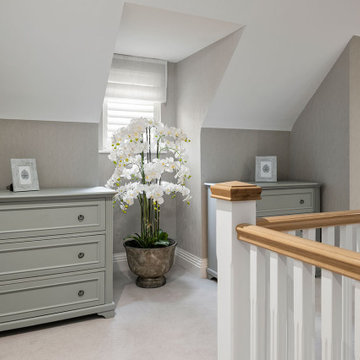
Complete design of a brand new 4 bedroomed family home. Using gorgeous rugs, wallpaper throughout, pastel shades with grey and blue, such a warm and relaxing vibe to this home.

Idées déco pour un petit couloir classique avec un mur beige, moquette et un sol beige.
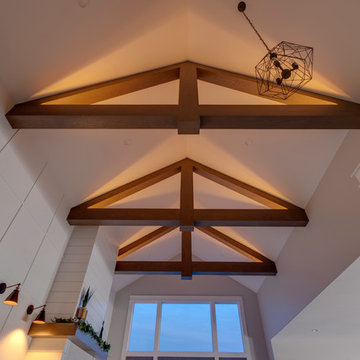
Idées déco pour un grand couloir campagne avec un mur blanc, moquette et un sol beige.
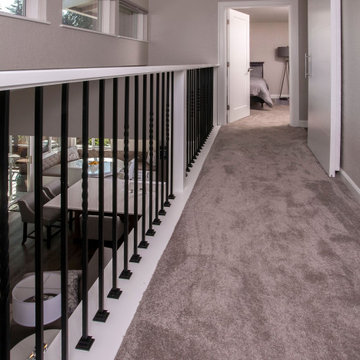
New doors, trim, carpet, paint and iron balusters and railing
Exemple d'un couloir chic de taille moyenne avec un mur beige, moquette, un sol beige et un plafond voûté.
Exemple d'un couloir chic de taille moyenne avec un mur beige, moquette, un sol beige et un plafond voûté.
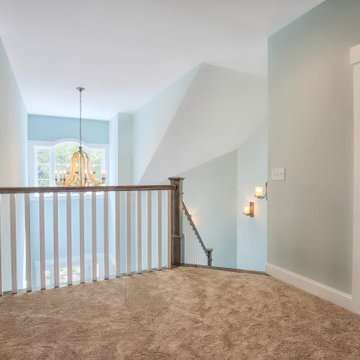
Inspiration pour un grand couloir traditionnel avec un mur gris, moquette, un sol beige et un plafond voûté.
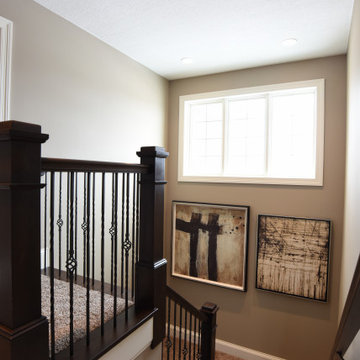
Daniel Feldkamp / Visual Edge Imaging
Cette image montre un grand couloir traditionnel avec un mur beige, moquette, un sol beige et un plafond voûté.
Cette image montre un grand couloir traditionnel avec un mur beige, moquette, un sol beige et un plafond voûté.
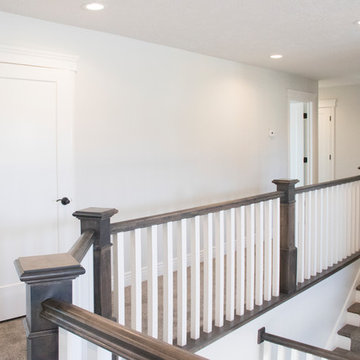
Upstairs Hallway
Aménagement d'un couloir classique de taille moyenne avec un mur gris, moquette et un sol beige.
Aménagement d'un couloir classique de taille moyenne avec un mur gris, moquette et un sol beige.
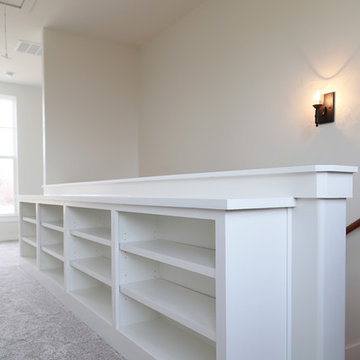
Sarah Baker Photos
Idée de décoration pour un grand couloir champêtre avec un mur blanc, moquette et un sol beige.
Idée de décoration pour un grand couloir champêtre avec un mur blanc, moquette et un sol beige.
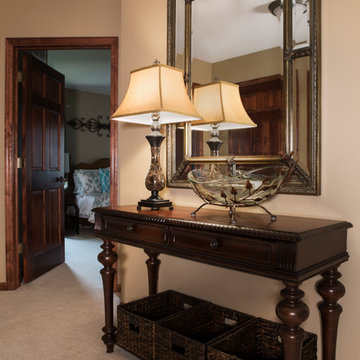
Designer: Aaron Keller | Photographer: Sarah Utech
Réalisation d'un petit couloir tradition avec un mur beige, moquette et un sol beige.
Réalisation d'un petit couloir tradition avec un mur beige, moquette et un sol beige.
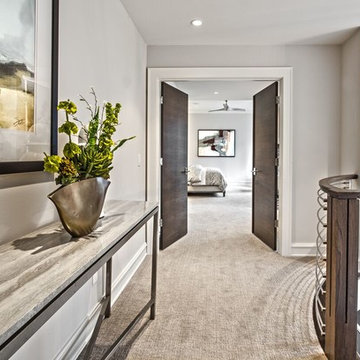
Idées déco pour un couloir classique de taille moyenne avec un mur beige, moquette et un sol beige.
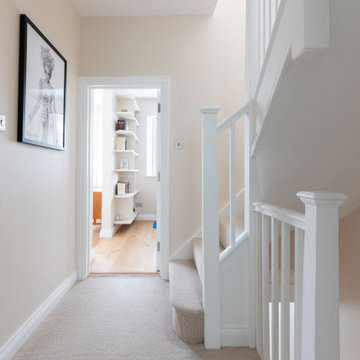
A soft, calming landing space decorated with a perfect neutral colour palette. Farrow & Ball's Dimity paint has been used for the walls, adding a perfect warm off-white colour to the space. The woodwork has been polished and refreshed with white, keeping the area warm and welcoming. Soft cream carpets have been used for the flooring allowing a subtle and cosy sense. The beautiful art displayed on the wall has added a fun element to the space, looking stylish.
Renovation by Absolute Project Management
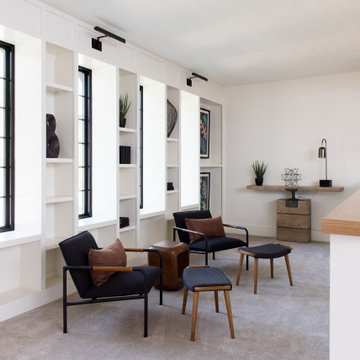
Our Indianapolis studio gave this home an elegant, sophisticated look with sleek, edgy lighting, modern furniture, metal accents, tasteful art, and printed, textured wallpaper and accessories.
Builder: Old Town Design Group
Photographer - Sarah Shields
---
Project completed by Wendy Langston's Everything Home interior design firm, which serves Carmel, Zionsville, Fishers, Westfield, Noblesville, and Indianapolis.
For more about Everything Home, click here: https://everythinghomedesigns.com/
To learn more about this project, click here:
https://everythinghomedesigns.com/portfolio/midwest-luxury-living/
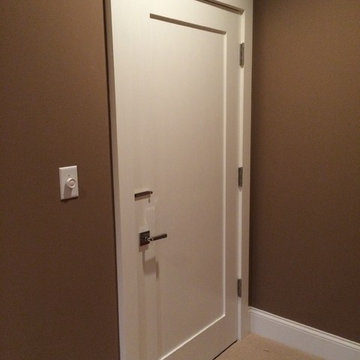
Steve Gray Renovations
Inspiration pour un couloir traditionnel de taille moyenne avec un mur marron, moquette et un sol beige.
Inspiration pour un couloir traditionnel de taille moyenne avec un mur marron, moquette et un sol beige.
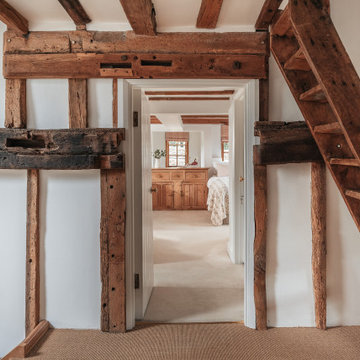
Cette image montre un couloir rustique de taille moyenne avec un mur blanc, moquette, un sol beige et poutres apparentes.
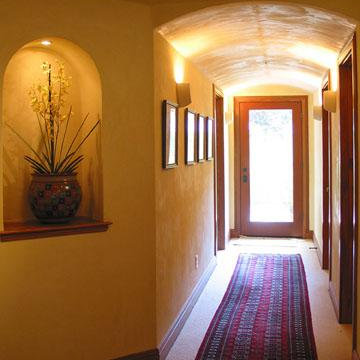
Lower hallway in bedroom wing with octagonal vestibule and arched ceilings.
Cette photo montre un grand couloir méditerranéen avec un mur jaune, moquette et un sol beige.
Cette photo montre un grand couloir méditerranéen avec un mur jaune, moquette et un sol beige.
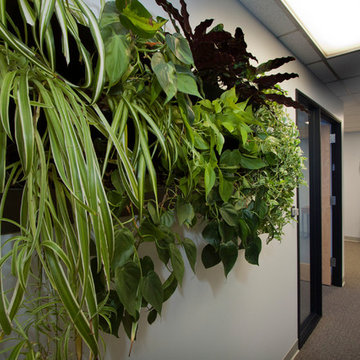
Ania Omski-Talwar
Location: Pleasant Hill, CA, USA
The vision the partners in this financial advisors office had that it be a welcoming and relaxing space. Instead of a conference room table, they asked for a sofa and a living room atmosphere. They are both outdoor enthusiasts and wanted that reflected in the natural materials used in the design. A living wall seen as you enter the reception area adds to the sense of calm.
The office received new paint, carpet, doors, all new furniture and accessories.
Manning Magic Photo
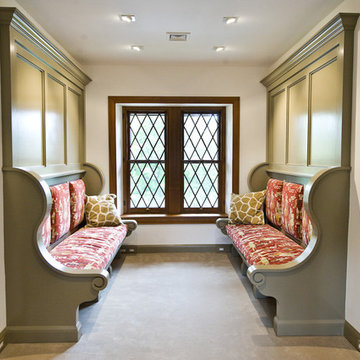
Custom Inglenook benches and a custom bookshelf transform a previously unused hallway into a cozy reading nook and children's library.
Photo by John Welsh.
Idées déco de couloirs avec moquette et un sol beige
6
