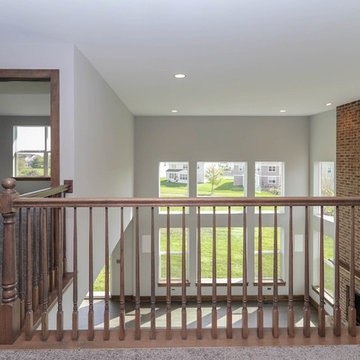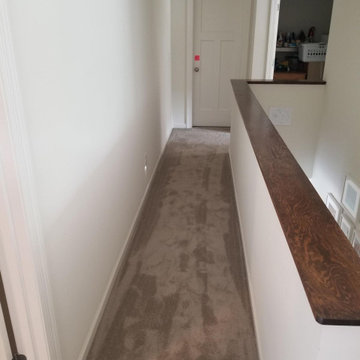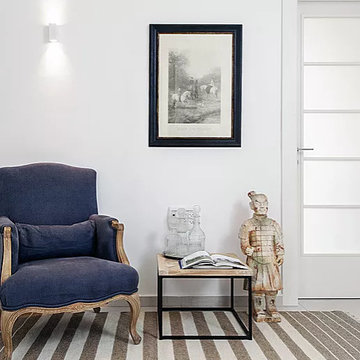Idées déco de couloirs avec moquette et un sol gris
Trier par :
Budget
Trier par:Populaires du jour
221 - 240 sur 828 photos
1 sur 3
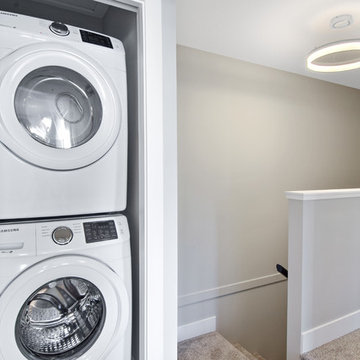
Cette image montre un petit couloir craftsman avec un mur blanc, moquette et un sol gris.
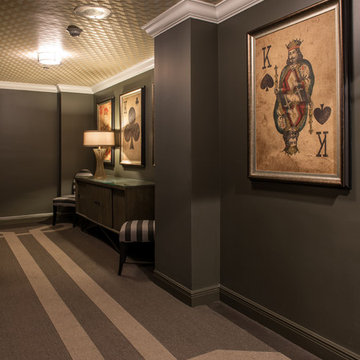
Inspiration pour un couloir bohème de taille moyenne avec un mur noir, moquette et un sol gris.
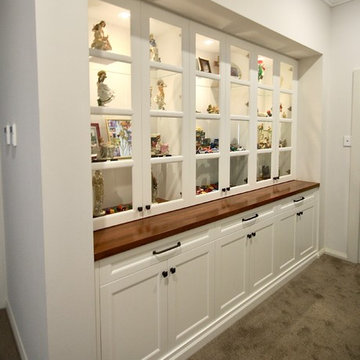
FULL HOUSE DESIGNER FIT OUT.
- Custom polyurethane display and storage unit 'satin' finish
- Glass display inserts
- V - Groove backing to display doors
- Black olive knobs and handles
- 40mm thick Timber 'Brushbox' benchtop pencil edge
- Fitted with Blum hardware
Sheree Bounassif, Kitchens By Emanuel
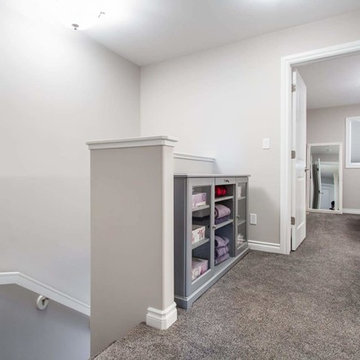
Réalisation d'un couloir tradition de taille moyenne avec un mur gris, moquette et un sol gris.
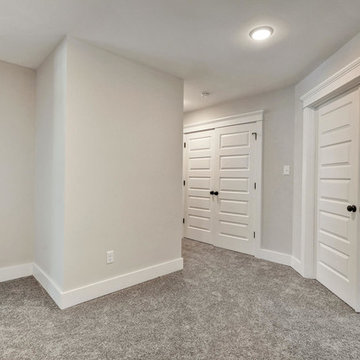
The upstairs hallway is lit by LED flushmounts. The home also features 5 horizontal panel doors with black knobs.
Aménagement d'un couloir campagne avec un mur gris, moquette et un sol gris.
Aménagement d'un couloir campagne avec un mur gris, moquette et un sol gris.
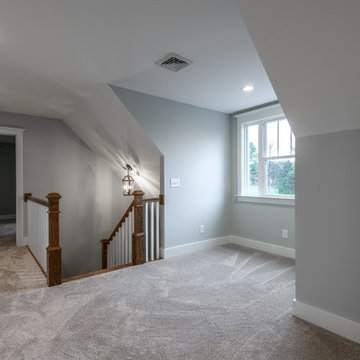
Aménagement d'un couloir campagne de taille moyenne avec un mur gris, moquette et un sol gris.
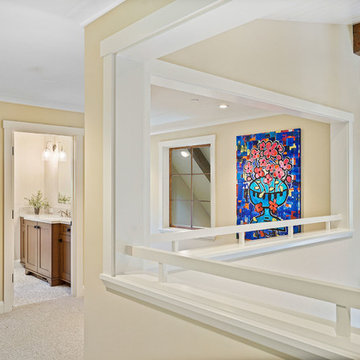
Hallway in red farmhouse with wool carpet, Farrow & Ball Matchstick walls, Bentwood Cabinetry, Pental Quartz White Macauba countertops, Kohler faucets, Hinkley Lighting Congress sconces, Ashley Norton hardware, Custom art work by Pam Smilow
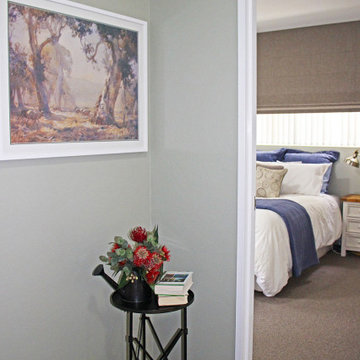
The spacious and light entry/hallway ensures a warm welcome every time.
Idées déco pour un grand couloir industriel avec un mur vert, moquette et un sol gris.
Idées déco pour un grand couloir industriel avec un mur vert, moquette et un sol gris.
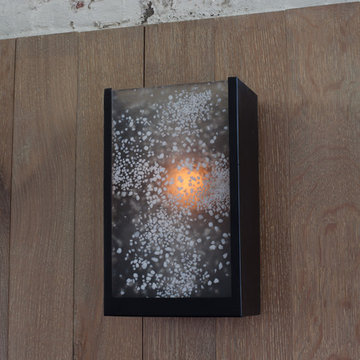
The wall sconces are custom made by Hudson Beach Glass, a local Beacon glass facility that makes hand blown and cast pieces. We took great pains to get the glass just right, and the effect is amazing.
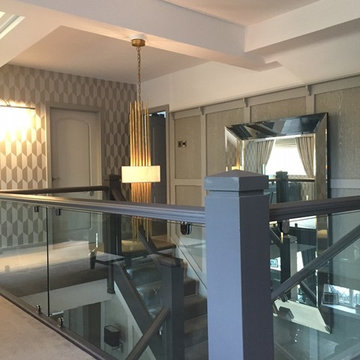
Inspiration pour un couloir minimaliste de taille moyenne avec un mur gris, moquette et un sol gris.
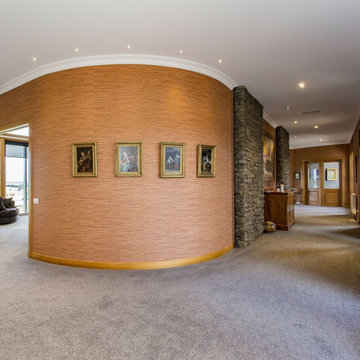
Solid timber framing on the windows and doors
is a ‘throwback’, the oversized skirting and
architraves a fading aspect of the modern
home. Unique are the curving walls.
These made the ceiling mouldings
difficult to construct but give the inside of
the home a big point of difference.
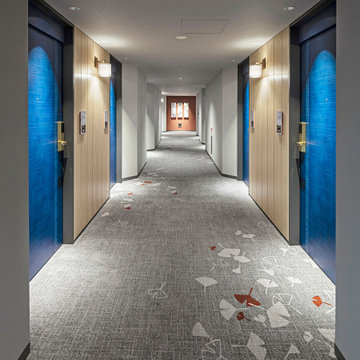
Service : Guest Rooms
Location : 大阪市中央区
Area : 2 rooms
Completion : AUG / 2018
Designer : T.Fujimoto / R.Kubota
Photos : Kenta Hasegawa
Link : http://www.swissotel-osaka.co.jp/
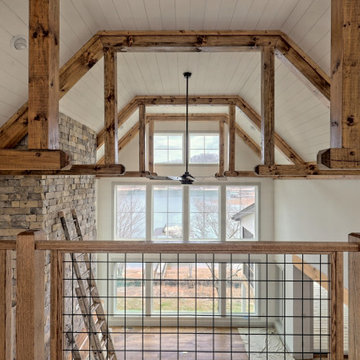
This large custom Farmhouse style home features Hardie board & batten siding, cultured stone, arched, double front door, custom cabinetry, and stained accents throughout.
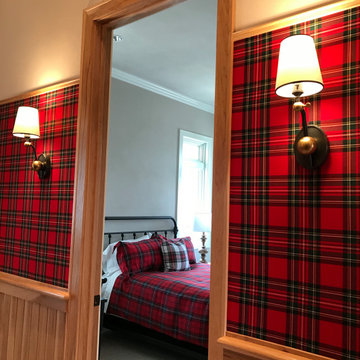
Hickory wood planking in the lower part of the wall and wall upholstery in the mid-section. The textile used is a Scottish red check fabric. Simple sconces light up the hallway. The bedroom has also a red tartan on the bed.
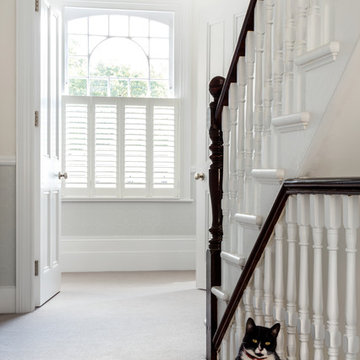
Photo Credit: Andrew Beasley
Idée de décoration pour un couloir tradition de taille moyenne avec un mur gris, moquette et un sol gris.
Idée de décoration pour un couloir tradition de taille moyenne avec un mur gris, moquette et un sol gris.
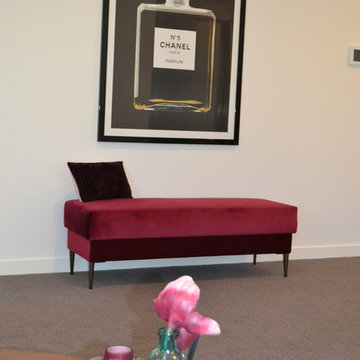
Hallway furniture
Cette image montre un couloir design de taille moyenne avec un mur blanc, moquette et un sol gris.
Cette image montre un couloir design de taille moyenne avec un mur blanc, moquette et un sol gris.
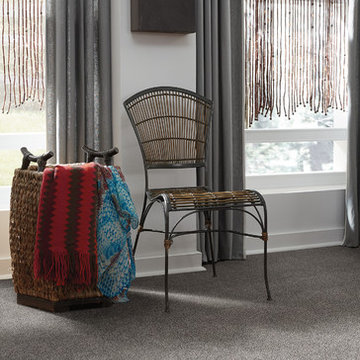
Aménagement d'un couloir contemporain de taille moyenne avec un mur blanc, moquette et un sol gris.
Idées déco de couloirs avec moquette et un sol gris
12
