Idées déco de couloirs avec moquette et un sol gris
Trier par :
Budget
Trier par:Populaires du jour
141 - 160 sur 825 photos
1 sur 3
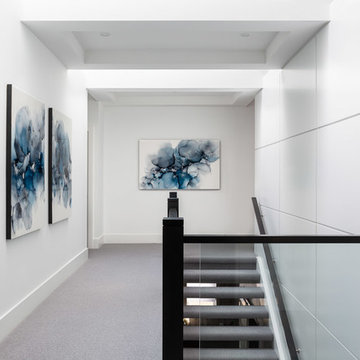
The design of this 4227 square foot estate home was recognized by the International Design and Architecture Awards 2019 and nominated in these 4 categories: Luxury Residence Canada, Kitchen Design over 100 000GBP, Bedroom and Bathroom.
Our design intent here was to create a home that felt harmonious and luxurious, yet livable and inviting. This home was refurbished with only the finest finishes and custom design details throughout. We hand selected decor items, designed furniture pieces to suit this home and commissioned an artist to provide us with the perfect art pieces to compliment.
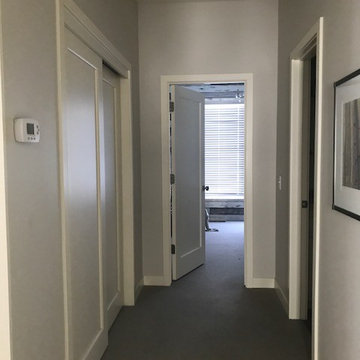
Réalisation d'un couloir champêtre de taille moyenne avec un mur blanc, moquette et un sol gris.
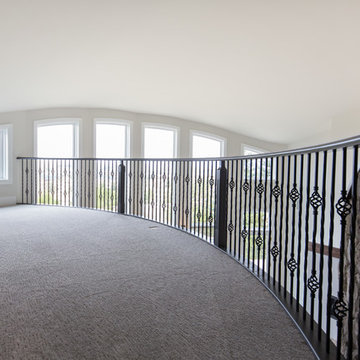
Upstairs Loft
Idée de décoration pour un grand couloir minimaliste avec un mur blanc, moquette et un sol gris.
Idée de décoration pour un grand couloir minimaliste avec un mur blanc, moquette et un sol gris.
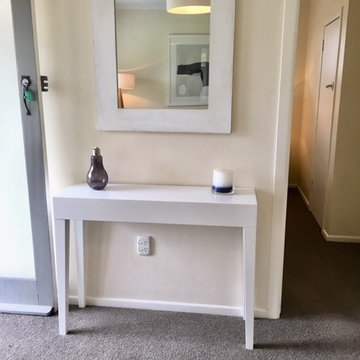
Lorraine Wilson - Photos
Unit 2
Cette photo montre un petit couloir tendance avec un mur beige, moquette et un sol gris.
Cette photo montre un petit couloir tendance avec un mur beige, moquette et un sol gris.
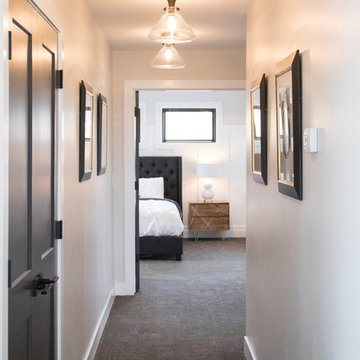
Upstairs Hallway
Inspiration pour un couloir rustique de taille moyenne avec un mur gris, moquette et un sol gris.
Inspiration pour un couloir rustique de taille moyenne avec un mur gris, moquette et un sol gris.
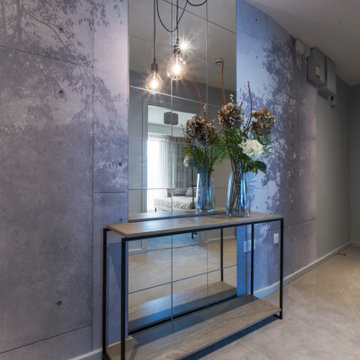
NIGHT TIME HALL WITH LIGHT REFLECTED ON MIRRORED WALL. LIGHT BULB SUSPENDED OVER METAL AND WOOD CONSOLE TABLE WITH VASE OF FLOWERS AND BRANCHES
Inspiration pour un couloir design de taille moyenne avec un mur gris, moquette et un sol gris.
Inspiration pour un couloir design de taille moyenne avec un mur gris, moquette et un sol gris.
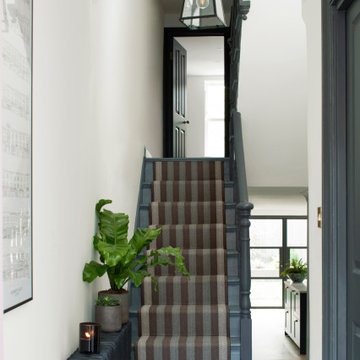
Eldon Grey flatweave stair runner in 100% wool. A bold, repeating herringbone stripe stair runner in shades of grey with an elegant border. The narrow widths can be joined by hand to create distinctive bespoke rugs and wall to wall flooring. The nature of the flatweave gives the designs added texture and the suppleness means they can be fitted on to almost all staircases - straight or winding.
The flatweave runners are woven and hand-finished in the UK using traditional techniques.
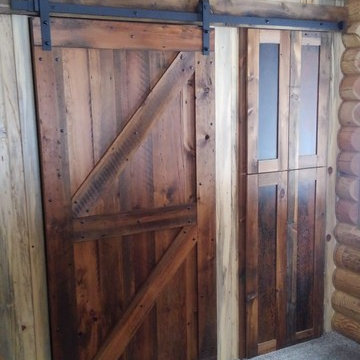
Cette image montre un petit couloir chalet avec un mur beige, moquette et un sol gris.
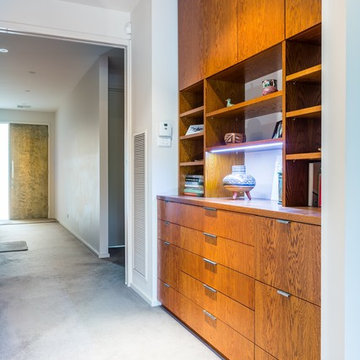
Shelving and storage unit built floor to ceiling into alcove in hallway. Five wide drawers, four storage drawers and three file drawers below bench top. Adjustable shelves above bench and storage cupboards to ceiling with adjustable shelves inside. LED strip light embedded into central shelf.
Size: 1.9m wide x 2.7m high x 0.6m deep
Materials: American oak veneer stained to golden oak colour with clear satin lacquer finish. Back panel painted to match wall colour.
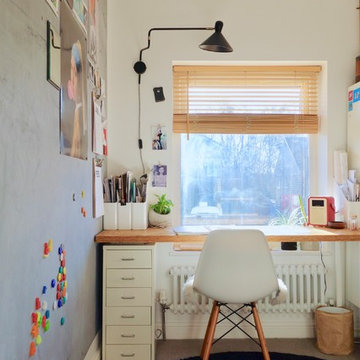
Making Spaces
Cette image montre un petit couloir nordique avec un mur blanc, moquette et un sol gris.
Cette image montre un petit couloir nordique avec un mur blanc, moquette et un sol gris.
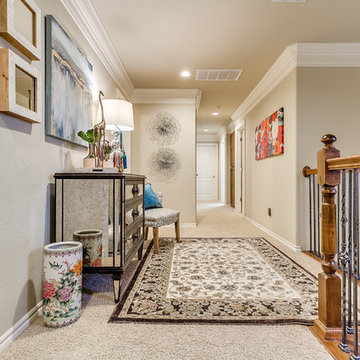
Exemple d'un couloir chic de taille moyenne avec un mur beige, moquette et un sol gris.
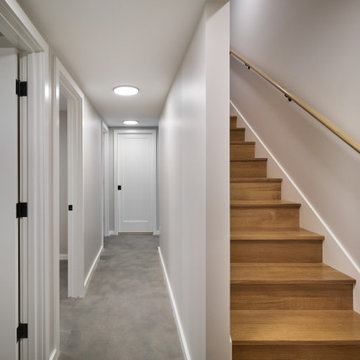
Cette photo montre un couloir craftsman de taille moyenne avec un mur gris, moquette et un sol gris.
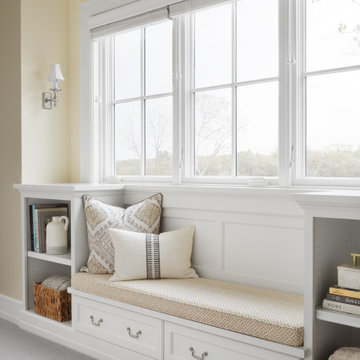
A young family sought their forever home where they would grow together and create lasting memories. Designing this custom home on a spacious 4.5-acre waterfront lot provided the perfect setting to create an openness with spaces where every member of the family could enjoy.
The primary goal was to maximize the lake views with separate special spaces for various uses and activities, yet with an open concept for connection between rooms. They wanted a home that would stand the test of time and grow with the family.
Traditional with a classic sensibility lead the design theme. A happy color palette of soft toned colors in blues, pinks, and turquoise - with a nod to lake living through patterns, and natural elements - provides a lived in and welcoming sense. It’s eclectic flair of polished sparkle finds balanced with rustic detailing that gives it a curated presentation with classic styling for the sense of a home that has always been there.
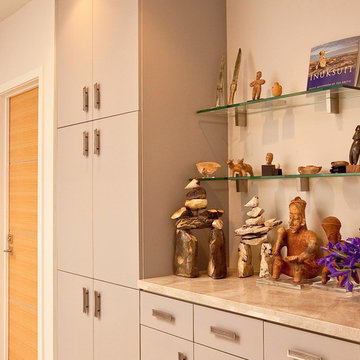
Large upstairs hall landing with a huge skylight and beautiful Oak veneer doors. The stair railing is sleek and linear with Oak hand rails. We added storage to display some of my clients art collection.
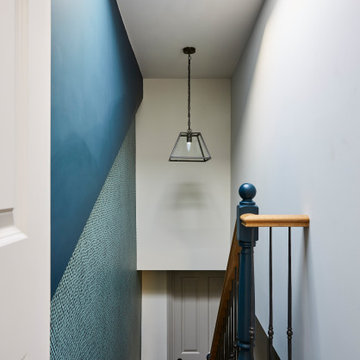
Cette photo montre un couloir chic de taille moyenne avec un mur bleu, moquette et un sol gris.
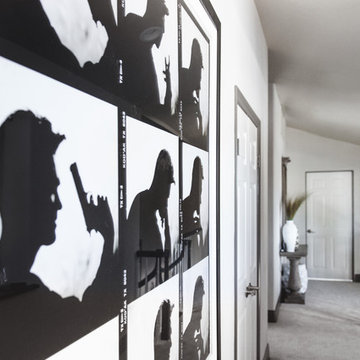
Dark railing against light spindles is a great way to add dimension without weighing the space down. This Cyber Space banister is a great example! The door trim is painted Gaunlet Gray and bridges the downstairs paint color with the lighter feeling upstairs hallway.
Photo by Melissa Au
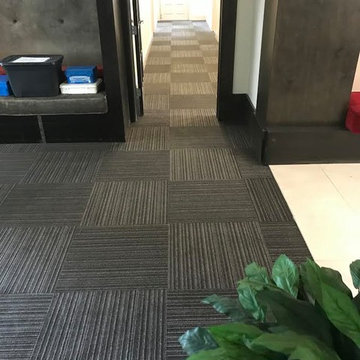
Inspiration pour un couloir design de taille moyenne avec un mur gris, moquette et un sol gris.
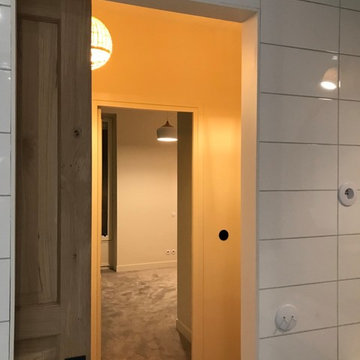
maud Beaugrand-Bernard
Cette photo montre un petit couloir tendance avec un mur blanc, moquette et un sol gris.
Cette photo montre un petit couloir tendance avec un mur blanc, moquette et un sol gris.
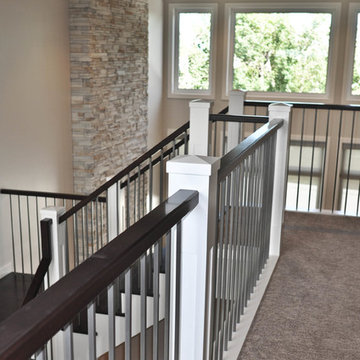
Aménagement d'un couloir contemporain de taille moyenne avec un mur gris, moquette et un sol gris.
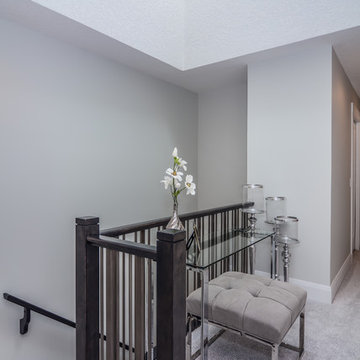
Cette photo montre un petit couloir tendance avec un mur gris, moquette et un sol gris.
Idées déco de couloirs avec moquette et un sol gris
8