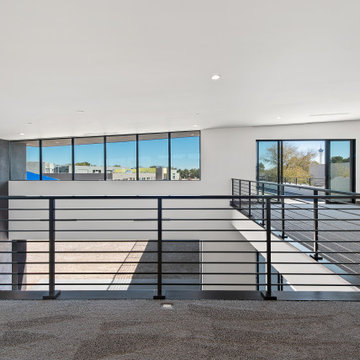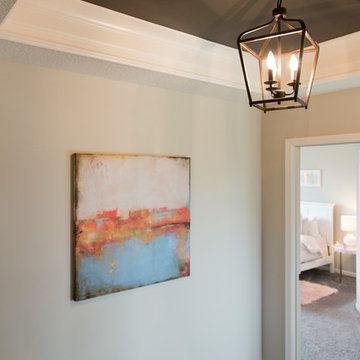Idées déco de couloirs avec moquette et un sol gris
Trier par :
Budget
Trier par:Populaires du jour
101 - 120 sur 825 photos
1 sur 3
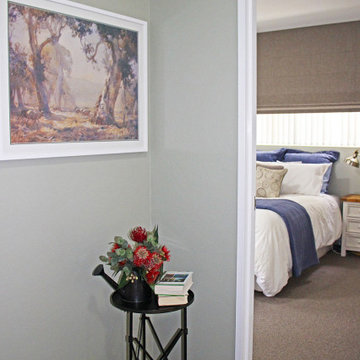
The spacious and light entry/hallway ensures a warm welcome every time.
Idées déco pour un grand couloir industriel avec un mur vert, moquette et un sol gris.
Idées déco pour un grand couloir industriel avec un mur vert, moquette et un sol gris.
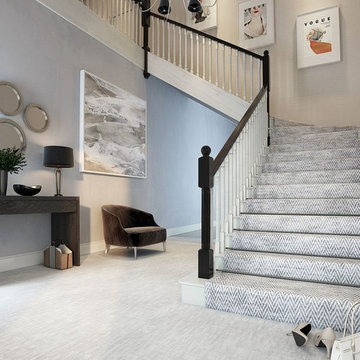
All images courtesy of Axminster Carpets. The Hazy Days Collection - a collection of 30 traditionally woven 100% pure new wool carpets in soft greys and pinks.
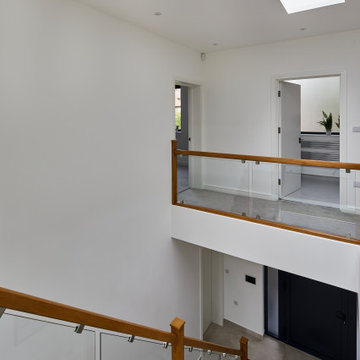
As you move upstairs, four bedrooms are positioned off the first floor gallery landing. To the rear is located a large master suite, that has a large panoramic window overlooking the tree tops to the rear. A pocket door leads you into a walk-in wardrobe with a large central rooflight (allowing natural daylight to enter the space whilst maintaining privacy). Through the walk-in wardrobe you move into a large spacious master ensuite. This space is flooded with natural daylight with a large slit rooflight positioned over the double sink. The space also includes a free standing bath and walk in shower.
Two further bedrooms have ensuites, there is a fourth bedroom and family bathroom to the first floor. All bedrooms benefit from over sized windows and spacious footprints.
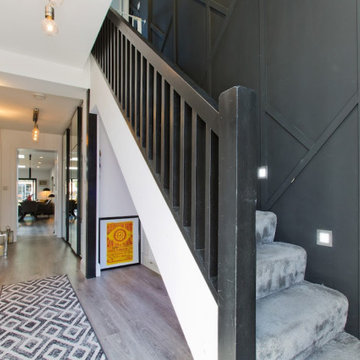
Idée de décoration pour un petit couloir design avec un mur noir, moquette et un sol gris.
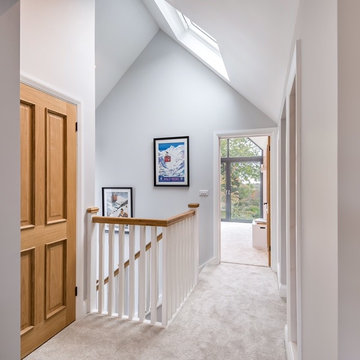
Period cottage located in Reigate, Surrey extended with a modern 2 storey rear extension housing additional living space and creating a linkage to the garden. Designed by Reigate Architects, built by Upright Construction.
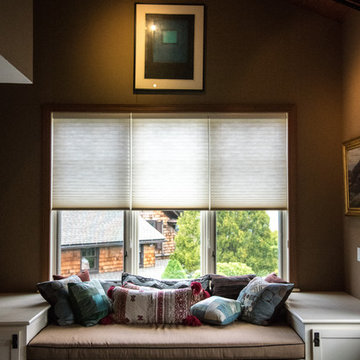
Cette photo montre un couloir montagne de taille moyenne avec un mur beige, moquette et un sol gris.
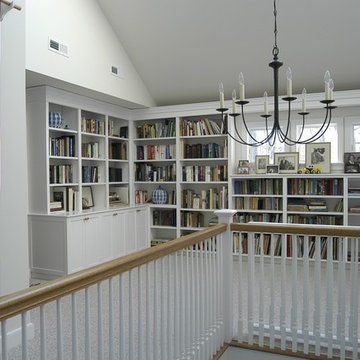
This project began with a handsome center-entrance Colonial Revival house in a neighborhood where land values and house sizes had grown enormously since my clients moved there in the 1980s. Tear-downs had become standard in the area, but the house was in excellent condition and had a lovely recent kitchen. So we kept the existing structure as a starting point for additions that would maximize the potential beauty and value of the site
A highly detailed Gambrel-roofed gable reaches out to the street with a welcoming entry porch. The existing dining room and stair hall were pushed out with new glazed walls to create a bright and expansive interior. At the living room, a new angled bay brings light and a feeling of spaciousness to what had been a rather narrow room.
At the back of the house, a six-sided family room with a vaulted ceiling wraps around the existing kitchen. Skylights in the new ceiling bring light to the old kitchen windows and skylights.
At the head of the new stairs, a book-lined sitting area is the hub between the master suite, home office, and other bedrooms.
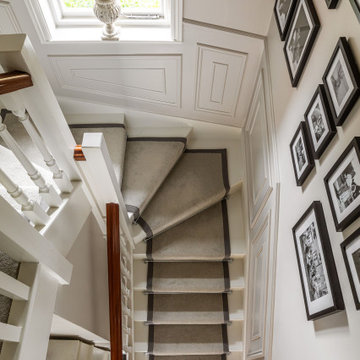
Réalisation d'un couloir tradition de taille moyenne avec un mur beige, moquette et un sol gris.
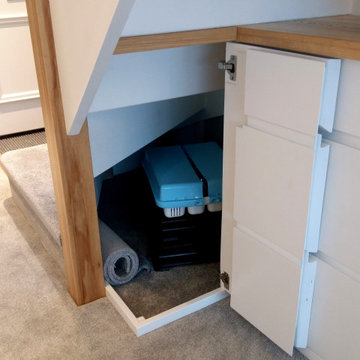
The large conservatory on the roof top was divided into 3 separate areas to make the most of the layout dictated by the important chimney breast. and the stairwell
There is a reading area with storage cupboard that extend behind the chimney breast, an office area and a lounge area with storage. TV and music..
All the furniture is made out of painted wood with Ash tops.
On the floor below, under the stairs, more storage was created in the same style as the conservatory.
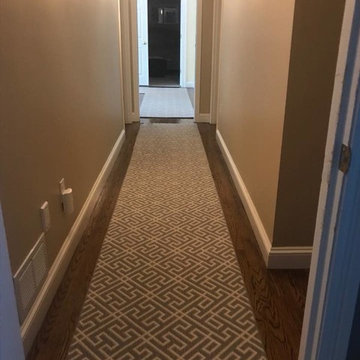
Stanton hall and stair runner installed by Abbey Carpet & Floor.
Cette image montre un couloir minimaliste avec un mur jaune, moquette et un sol gris.
Cette image montre un couloir minimaliste avec un mur jaune, moquette et un sol gris.
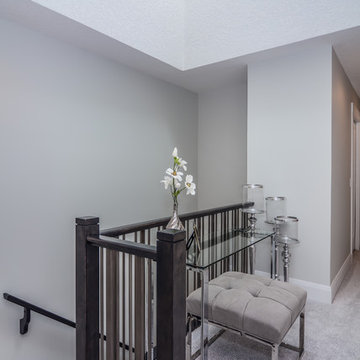
Cette photo montre un petit couloir tendance avec un mur gris, moquette et un sol gris.
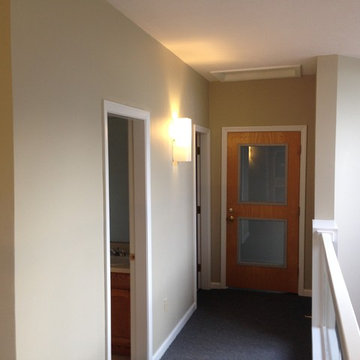
Cette image montre un couloir traditionnel de taille moyenne avec un mur beige, moquette et un sol gris.
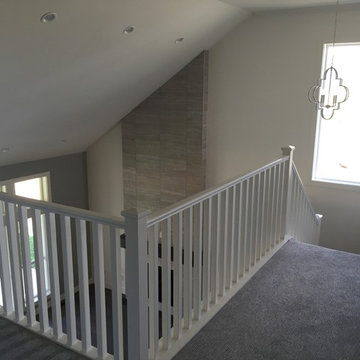
Idée de décoration pour un couloir tradition de taille moyenne avec un mur beige, moquette et un sol gris.
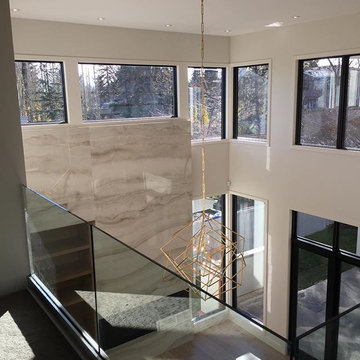
Réalisation d'un couloir design de taille moyenne avec un mur gris, moquette et un sol gris.
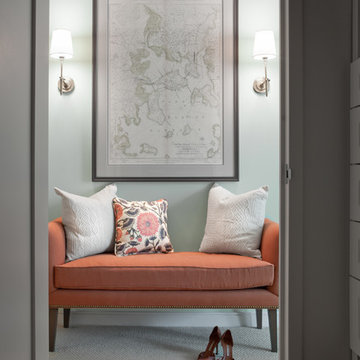
Photo: Sarah M. Young | smyphoto
Idée de décoration pour un couloir tradition de taille moyenne avec un mur bleu, moquette et un sol gris.
Idée de décoration pour un couloir tradition de taille moyenne avec un mur bleu, moquette et un sol gris.
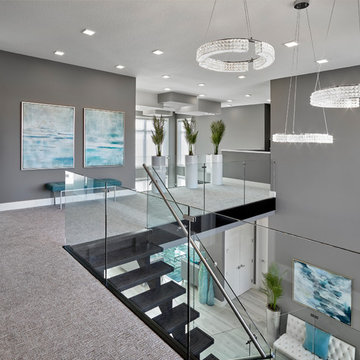
Now this is a hallway! Glass panel railing, open wooden risers, chandeliers, led pot lights
Cette image montre un grand couloir design avec un mur gris, moquette et un sol gris.
Cette image montre un grand couloir design avec un mur gris, moquette et un sol gris.

Jeff Garland Photography
Idées déco pour un petit couloir classique avec un mur bleu, moquette et un sol gris.
Idées déco pour un petit couloir classique avec un mur bleu, moquette et un sol gris.
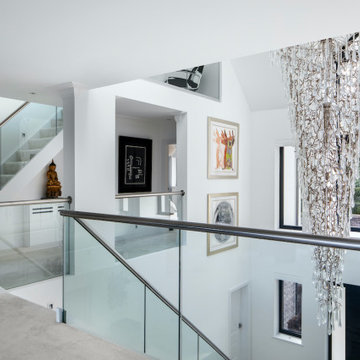
Hallway and landing with statement chandelier and wall art
Idée de décoration pour un très grand couloir design avec un mur blanc, moquette et un sol gris.
Idée de décoration pour un très grand couloir design avec un mur blanc, moquette et un sol gris.
Idées déco de couloirs avec moquette et un sol gris
6
