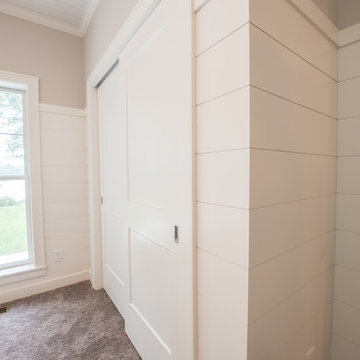Idées déco de couloirs avec moquette et un sol gris
Trier par :
Budget
Trier par:Populaires du jour
61 - 80 sur 825 photos
1 sur 3
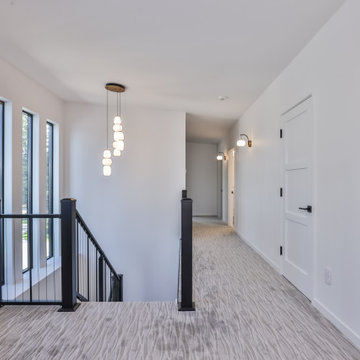
Upper Hallway and Stairwell feature texture gray carpet, smooth drywall walls, 6/8 3-panel MDF Doors, Aluminum Vertical Cable Railings and Painted Poplar Base and Casing. Black Fiberglass windows feature drywall returns.
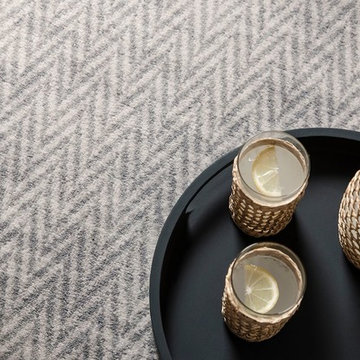
All images courtesy of Axminster Carpets. The Hazy Days Collection - a collection of 30 traditionally woven 100% pure new wool carpets in soft greys and pinks.
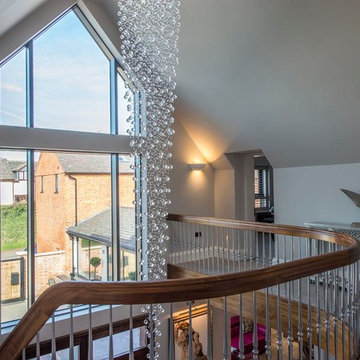
Idées déco pour un grand couloir moderne avec un mur gris, moquette et un sol gris.
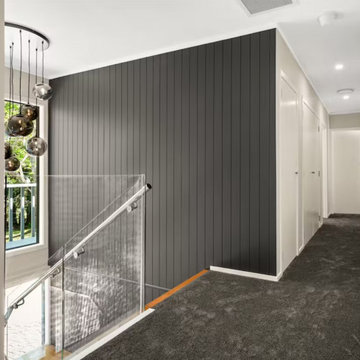
Renovating a home to sell can be a smart investment, however it is important to ensure that the finishes will appeal to most people.
We went with a contrasting light and dark theme and added texture by introducing grooved panels to the feature walls.
The exterior was refreshed by choosing colours that work well with the surroundings.
The staircase became a feature on entry and really draws anyone inside.
Kitchen and Bathrooms were kept neutral but were opened up to ensure that they feel light and bright and spacious.
The carpet is soft and warms up the upstairs lounge and bedrooms as well as the large rumpus or second lounge space on the ground floor.
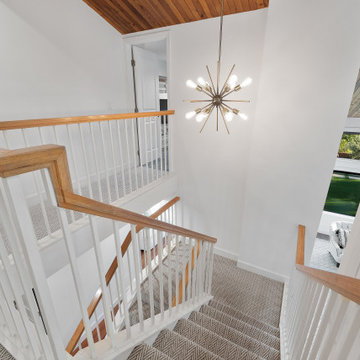
Unique opportunity to live your best life in this architectural home. Ideally nestled at the end of a serene cul-de-sac and perfectly situated at the top of a knoll with sweeping mountain, treetop, and sunset views- some of the best in all of Westlake Village! Enter through the sleek mahogany glass door and feel the awe of the grand two story great room with wood-clad vaulted ceilings, dual-sided gas fireplace, custom windows w/motorized blinds, and gleaming hardwood floors. Enjoy luxurious amenities inside this organic flowing floorplan boasting a cozy den, dream kitchen, comfortable dining area, and a masterpiece entertainers yard. Lounge around in the high-end professionally designed outdoor spaces featuring: quality craftsmanship wood fencing, drought tolerant lush landscape and artificial grass, sleek modern hardscape with strategic landscape lighting, built in BBQ island w/ plenty of bar seating and Lynx Pro-Sear Rotisserie Grill, refrigerator, and custom storage, custom designed stone gas firepit, attached post & beam pergola ready for stargazing, cafe lights, and various calming water features—All working together to create a harmoniously serene outdoor living space while simultaneously enjoying 180' views! Lush grassy side yard w/ privacy hedges, playground space and room for a farm to table garden! Open concept luxe kitchen w/SS appliances incl Thermador gas cooktop/hood, Bosch dual ovens, Bosch dishwasher, built in smart microwave, garden casement window, customized maple cabinetry, updated Taj Mahal quartzite island with breakfast bar, and the quintessential built-in coffee/bar station with appliance storage! One bedroom and full bath downstairs with stone flooring and counter. Three upstairs bedrooms, an office/gym, and massive bonus room (with potential for separate living quarters). The two generously sized bedrooms with ample storage and views have access to a fully upgraded sumptuous designer bathroom! The gym/office boasts glass French doors, wood-clad vaulted ceiling + treetop views. The permitted bonus room is a rare unique find and has potential for possible separate living quarters. Bonus Room has a separate entrance with a private staircase, awe-inspiring picture windows, wood-clad ceilings, surround-sound speakers, ceiling fans, wet bar w/fridge, granite counters, under-counter lights, and a built in window seat w/storage. Oversized master suite boasts gorgeous natural light, endless views, lounge area, his/hers walk-in closets, and a rustic spa-like master bath featuring a walk-in shower w/dual heads, frameless glass door + slate flooring. Maple dual sink vanity w/black granite, modern brushed nickel fixtures, sleek lighting, W/C! Ultra efficient laundry room with laundry shoot connecting from upstairs, SS sink, waterfall quartz counters, and built in desk for hobby or work + a picturesque casement window looking out to a private grassy area. Stay organized with the tastefully handcrafted mudroom bench, hooks, shelving and ample storage just off the direct 2 car garage! Nearby the Village Homes clubhouse, tennis & pickle ball courts, ample poolside lounge chairs, tables, and umbrellas, full-sized pool for free swimming and laps, an oversized children's pool perfect for entertaining the kids and guests, complete with lifeguards on duty and a wonderful place to meet your Village Homes neighbors. Nearby parks, schools, shops, hiking, lake, beaches, and more. Live an intentionally inspired life at 2228 Knollcrest — a sprawling architectural gem!
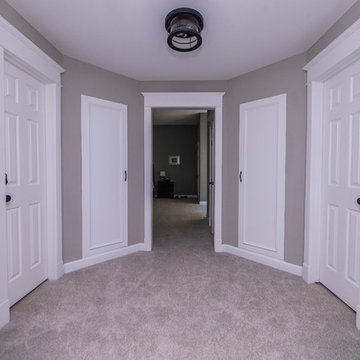
Transition room off of bedroom outfitted with new storage doors, new paint and trim.
Réalisation d'un couloir tradition de taille moyenne avec un mur gris, moquette et un sol gris.
Réalisation d'un couloir tradition de taille moyenne avec un mur gris, moquette et un sol gris.
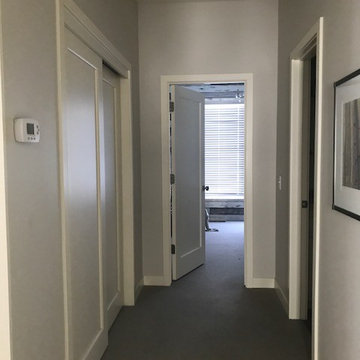
Réalisation d'un couloir champêtre de taille moyenne avec un mur blanc, moquette et un sol gris.
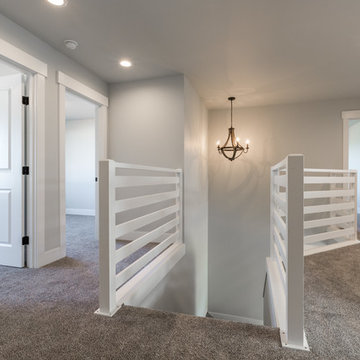
Réalisation d'un couloir tradition de taille moyenne avec un mur gris, moquette et un sol gris.
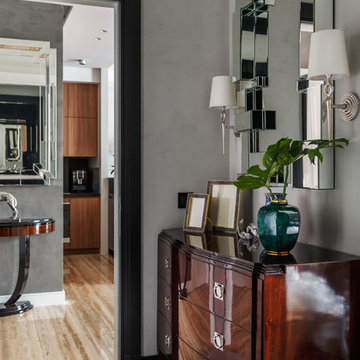
Архитектурная студия: Artechnology
Архитектор: Тимур Шарипов
Дизайнер: Ольга Истомина
Светодизайнер: Сергей Назаров
Фото: Сергей Красюк
Этот проект был опубликован на интернет-портале AD Russia
Этот проект стал лауреатом премии INTERIA AWARDS 2017
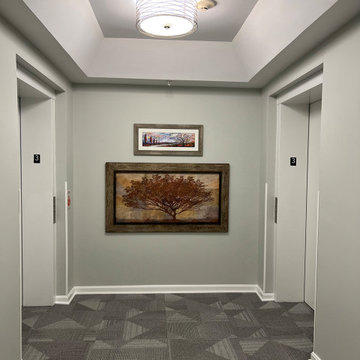
Idée de décoration pour un couloir design de taille moyenne avec un mur bleu, moquette, un sol gris et un plafond décaissé.
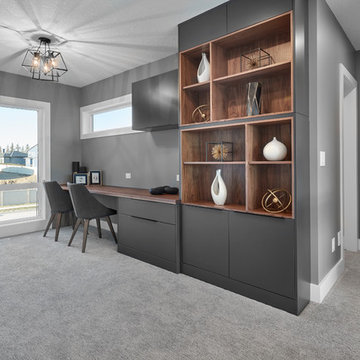
Gray painted built in cabinets, walnut accents, built in desk, built in shelving, black lighting,
Inspiration pour un grand couloir design avec un mur gris, moquette et un sol gris.
Inspiration pour un grand couloir design avec un mur gris, moquette et un sol gris.

Réalisation d'un couloir design de taille moyenne avec un mur blanc, moquette et un sol gris.
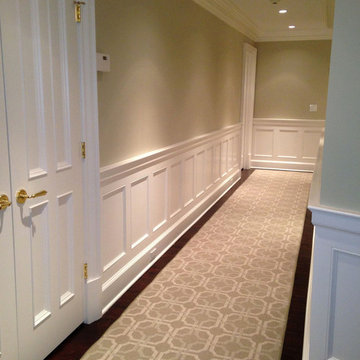
Walls were repainted throughout and new carpet installed. Photography by Lorraine Regan.
MLC Interiors
35 Old Farm Road
Basking Ridge, NJ 07920
Exemple d'un très grand couloir chic avec moquette, un mur beige et un sol gris.
Exemple d'un très grand couloir chic avec moquette, un mur beige et un sol gris.
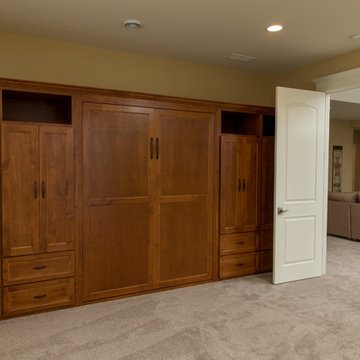
Unposed Photography
Aménagement d'un couloir contemporain de taille moyenne avec un mur beige, moquette et un sol gris.
Aménagement d'un couloir contemporain de taille moyenne avec un mur beige, moquette et un sol gris.
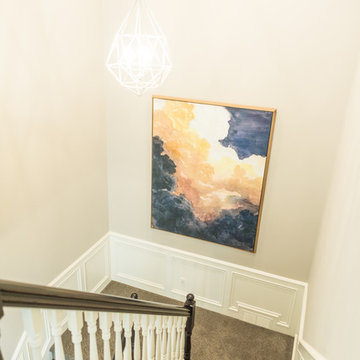
This project was a major renovation in collaboration with Payne & Payne Builders and Peninsula Architects. The dated home was taken down to the studs, reimagined, reconstructed and completely furnished for modern-day family life. A neutral paint scheme complemented the open plan. Clean lined cabinet hardware with accented details like glass and contrasting finishes added depth. No detail was spared with attention to well scaled furnishings, wall coverings, light fixtures, art, accessories and custom window treatments throughout the home. The goal was to create the casual, comfortable home our clients craved while honoring the scale and architecture of the home.
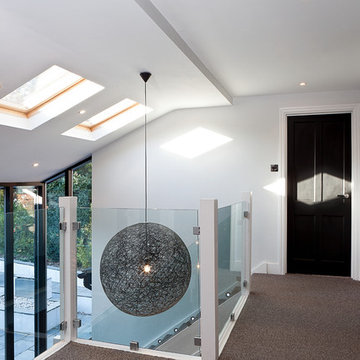
Simon Eldon Photography
Interior Design by Carine Harrington
Inspiration pour un couloir design avec un mur blanc, moquette et un sol gris.
Inspiration pour un couloir design avec un mur blanc, moquette et un sol gris.
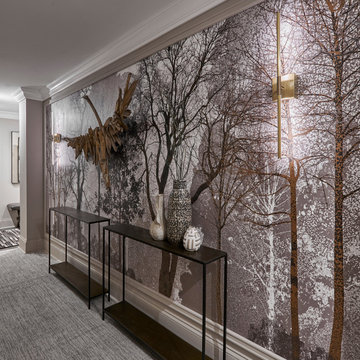
This Lincoln Park home was beautifully updated and completed with designer finishes to better suit the client’s aesthetic and highlight the space to its fullest potential. We focused on the gathering spaces to create a visually impactful and upscale design. We customized the built-ins and fireplace in the living room which catch your attention when entering the home. The downstairs was transformed into a movie room with a custom dry bar, updated lighting, and a gallery wall that boasts personality and style.
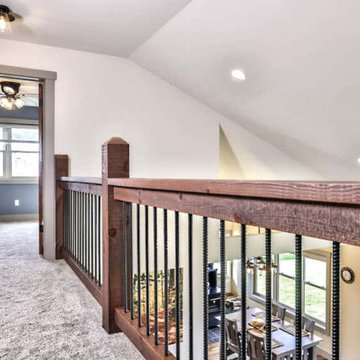
Open Loft Area between upper bedrooms overlooks the Living Room. Pine Timber and Rebar Spindle railing. Painted Poplar trims
Aménagement d'un couloir campagne avec un mur beige, moquette, un sol gris et un plafond voûté.
Aménagement d'un couloir campagne avec un mur beige, moquette, un sol gris et un plafond voûté.
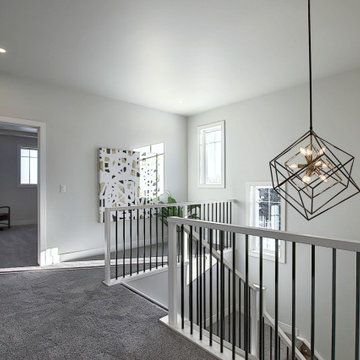
Upper Hall way
Réalisation d'un couloir urbain de taille moyenne avec un mur gris, moquette et un sol gris.
Réalisation d'un couloir urbain de taille moyenne avec un mur gris, moquette et un sol gris.
Idées déco de couloirs avec moquette et un sol gris
4
