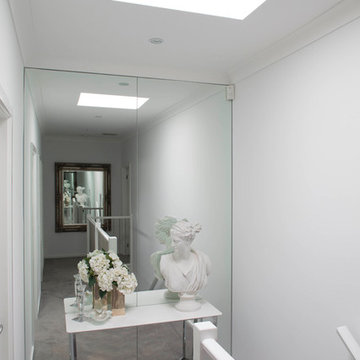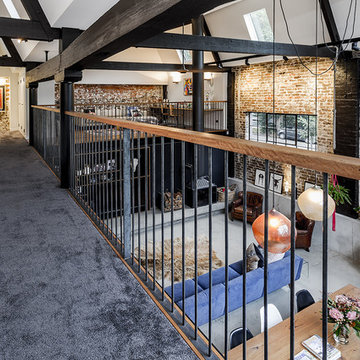Idées déco de couloirs avec moquette et un sol gris
Trier par :
Budget
Trier par:Populaires du jour
41 - 60 sur 825 photos
1 sur 3
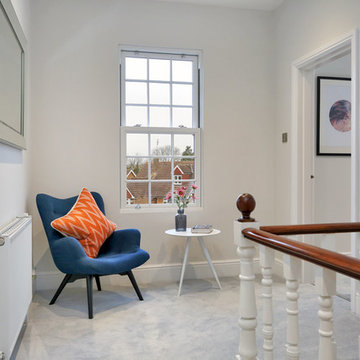
Jon Holmes
Inspiration pour un couloir traditionnel avec un mur gris, moquette et un sol gris.
Inspiration pour un couloir traditionnel avec un mur gris, moquette et un sol gris.
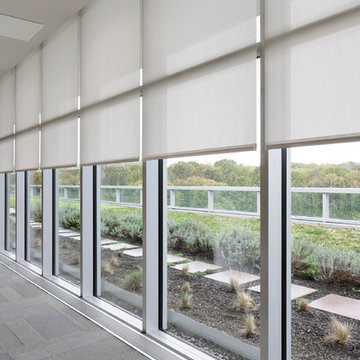
Lutron motorized skylight shades
Aménagement d'un grand couloir contemporain avec moquette et un sol gris.
Aménagement d'un grand couloir contemporain avec moquette et un sol gris.
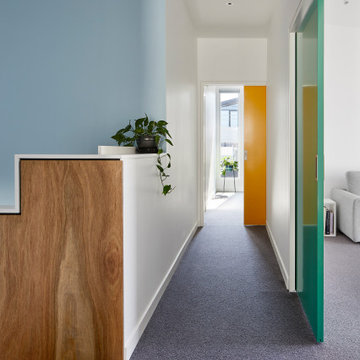
Réalisation d'un couloir nordique de taille moyenne avec un mur bleu, moquette et un sol gris.
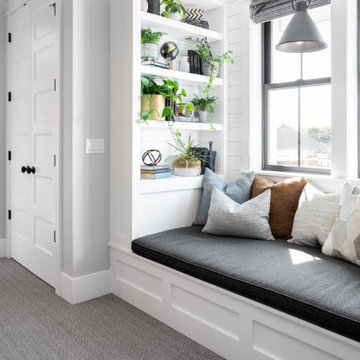
Contemporary window seat with house plants and view of master bedroom
Cette image montre un couloir design de taille moyenne avec un mur gris, moquette et un sol gris.
Cette image montre un couloir design de taille moyenne avec un mur gris, moquette et un sol gris.
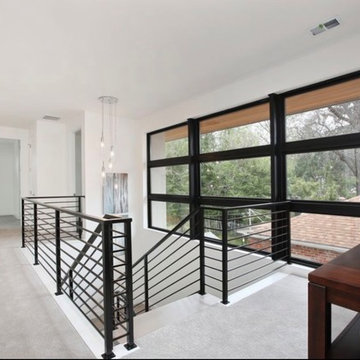
Exciting looks for a refined hallway interior. Unique decor, plush seating arrangements, and elegant wall decor. Make sure no corner is left untouched and add a luxe look to your hallway interiors!
Project designed by Denver, Colorado interior designer Margarita Bravo. She serves Denver as well as surrounding areas such as Cherry Hills Village, Englewood, Greenwood Village, and Bow Mar.
For more about MARGARITA BRAVO, click here: https://www.margaritabravo.com/
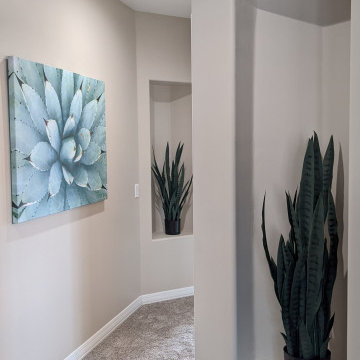
Idée de décoration pour un couloir design de taille moyenne avec un mur beige, moquette et un sol gris.
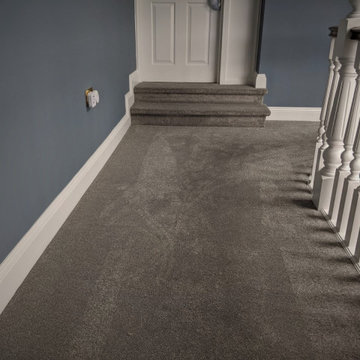
RADIANCE SILK PEWTER
- Available in 15 different colours
- Heavy Domestic Carpet
- Fitted in Hatfield
Image 4/5
Exemple d'un couloir moderne avec un mur gris, moquette et un sol gris.
Exemple d'un couloir moderne avec un mur gris, moquette et un sol gris.
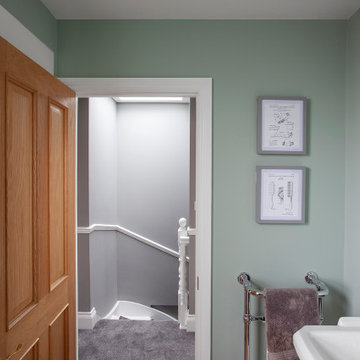
To second floor, our client opted to go ahead with a loft conversion as the project progressed. This element of the project was important for them to gain the much-needed additional bedroom space they required and makes optimum use of the space they had available within their existing footprint. The new south facing loft space is bright and spacious with a new bedroom and en-suite, both flooded with plenty of natural light.
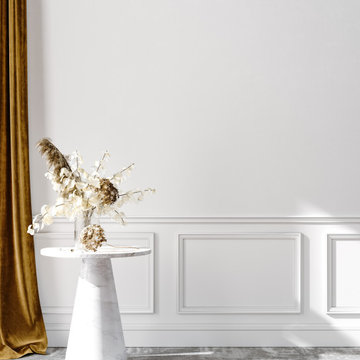
Idée de décoration pour un couloir minimaliste avec un mur blanc, moquette, un sol gris et boiseries.
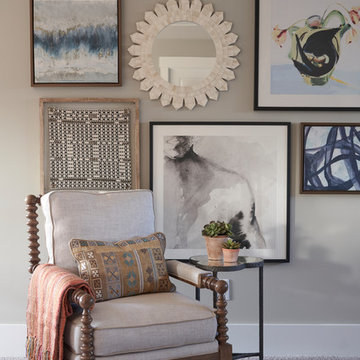
Nick McGiin, Jr
Exemple d'un couloir chic de taille moyenne avec un mur gris, moquette et un sol gris.
Exemple d'un couloir chic de taille moyenne avec un mur gris, moquette et un sol gris.
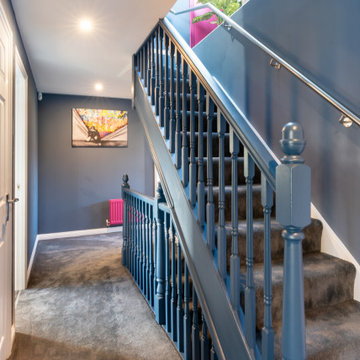
The upstairs hallways and landings are painted with a soft grey blue with bright white for the skirting and doors. Contemporary art throughout and accent colours on radiators add pops of colour throughout.
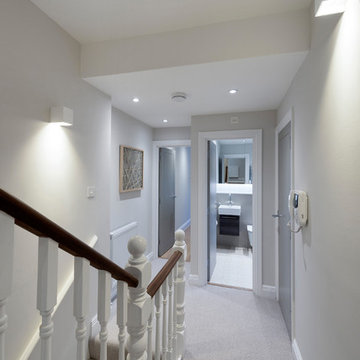
Hallway with loop pile carpet with views to family bathroom.
Photography: Pixangle
Idées déco pour un couloir victorien de taille moyenne avec un mur gris, moquette et un sol gris.
Idées déco pour un couloir victorien de taille moyenne avec un mur gris, moquette et un sol gris.
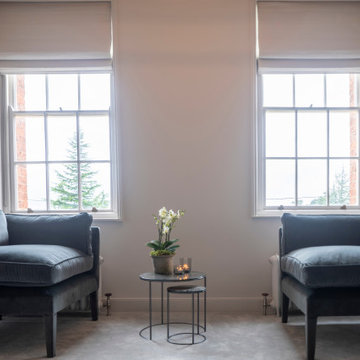
This was a very large country Manor House that Janey Butler Interiors was asked to completely redesign internally, extend the existing ground floor, install a comprehensive M&E package that included, new boilers, underfloor heating, AC, alarm, cctv and fully integrated Crestron AV System which allows a central control for the complex M&E and security systems.
This Phase of this project involved renovating the front part of this large Manor House, which as pictured includes the fabulous front door, entrance hallway, refurbishment of the original staircase, and creating a beautiful elegant first floor landing area.
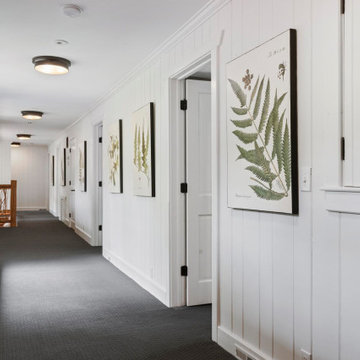
Idée de décoration pour un grand couloir chalet avec un mur blanc, moquette, un sol gris et du lambris.
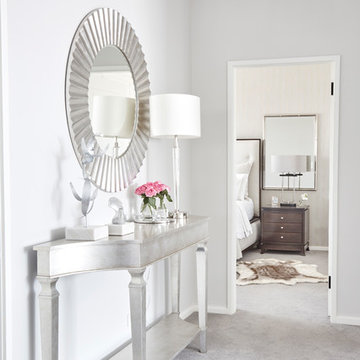
Hallway Console with master bedroom
Photography - Sue Stubbs
Cette image montre un couloir traditionnel de taille moyenne avec un mur gris, moquette et un sol gris.
Cette image montre un couloir traditionnel de taille moyenne avec un mur gris, moquette et un sol gris.
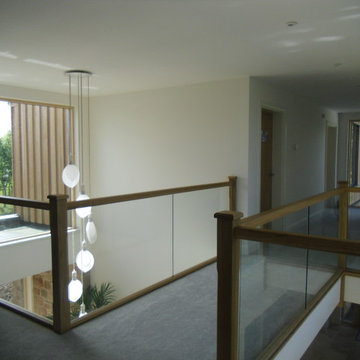
Key to the design solution was the client’s extensive brief and the desire to form a layout based on maximising natural light, views and the ‘feeling of space’. The brief seemingly split into three sections this included an open plan living and entertaining wing, a more private living and working wing and a recreational wing with a pool and gym to suit the client’s athletic lifestyle.
The form was derived from traditional vernacular architecture whilst the ‘three wing’ layout and the use of single storey elements and flat roofs helped to break down the massing of the overall building composition.
The material palette was carefully chosen to reflect the rural setting with the use of render, natural stone, slate and untreated vertical larch cladding. Contemporary detailing, large format glazing and zinc cladding have been used to give the house a modern edge.
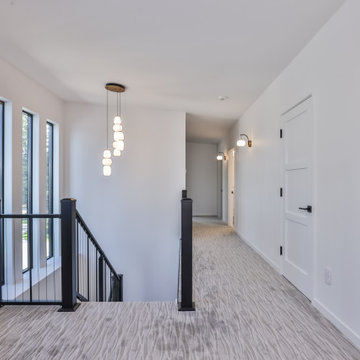
Upper Hallway and Stairwell feature texture gray carpet, smooth drywall walls, 6/8 3-panel MDF Doors, Aluminum Vertical Cable Railings and Painted Poplar Base and Casing. Black Fiberglass windows feature drywall returns.
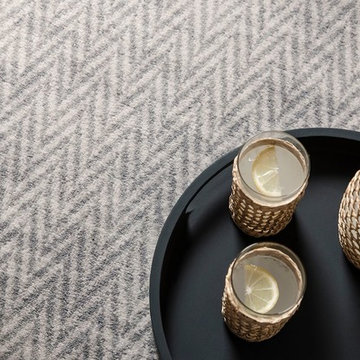
All images courtesy of Axminster Carpets. The Hazy Days Collection - a collection of 30 traditionally woven 100% pure new wool carpets in soft greys and pinks.
Idées déco de couloirs avec moquette et un sol gris
3
