Idées déco de couloirs avec moquette et un sol gris
Trier par :
Budget
Trier par:Populaires du jour
121 - 140 sur 825 photos
1 sur 3
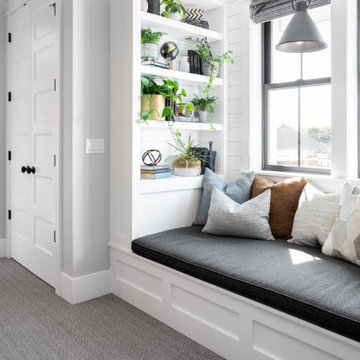
Contemporary window seat with house plants and view of master bedroom
Cette image montre un couloir design de taille moyenne avec un mur gris, moquette et un sol gris.
Cette image montre un couloir design de taille moyenne avec un mur gris, moquette et un sol gris.
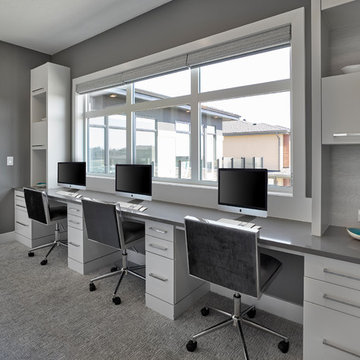
Tech station for the kids. Loads of space to work with builtins and plugs
Idées déco pour un grand couloir contemporain avec un mur gris, moquette et un sol gris.
Idées déco pour un grand couloir contemporain avec un mur gris, moquette et un sol gris.
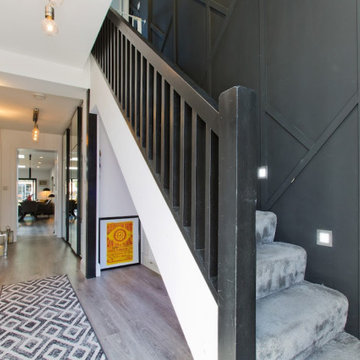
Idée de décoration pour un petit couloir design avec un mur noir, moquette et un sol gris.
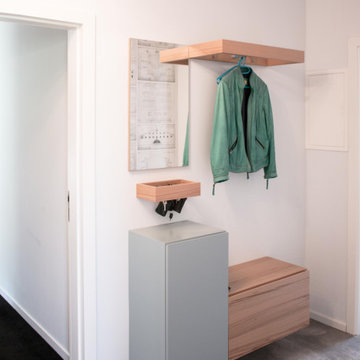
Designtapete mit Architekturzeichnungen, Teppich als Fußbodenbelag
Cette image montre un couloir design de taille moyenne avec un mur gris, moquette, un sol gris et du papier peint.
Cette image montre un couloir design de taille moyenne avec un mur gris, moquette, un sol gris et du papier peint.
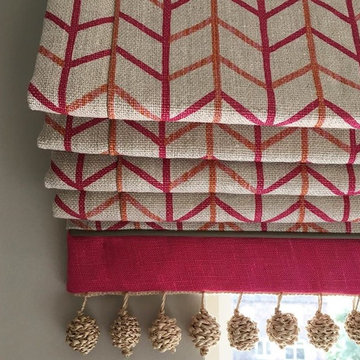
Aménagement d'un petit couloir contemporain avec un mur gris, moquette et un sol gris.
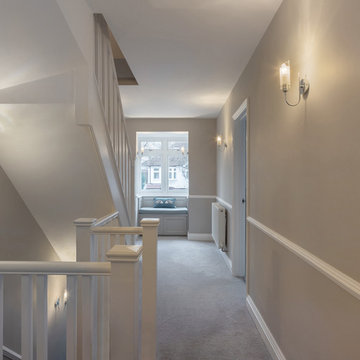
Peter Landers Photography
Aménagement d'un grand couloir classique avec un mur gris, moquette et un sol gris.
Aménagement d'un grand couloir classique avec un mur gris, moquette et un sol gris.
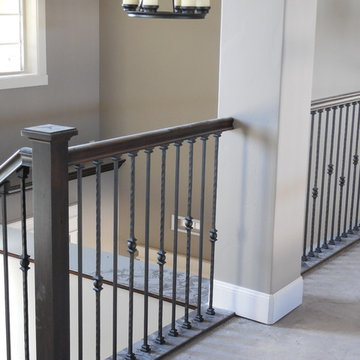
Idées déco pour un couloir classique de taille moyenne avec un mur beige, moquette et un sol gris.
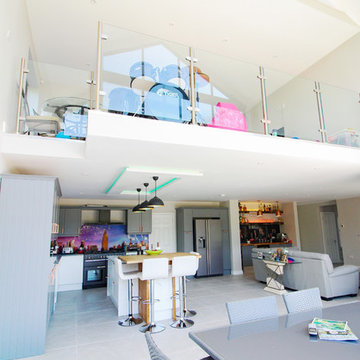
The two-storey extension not only allowed our customers to create a new kitchen but also to create a glorious landing space on the upper floor as well. The glass paneling creates a regal impression as you survey the vast expanse below.
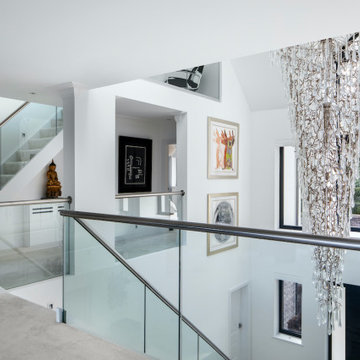
Hallway and landing with statement chandelier and wall art
Idée de décoration pour un très grand couloir design avec un mur blanc, moquette et un sol gris.
Idée de décoration pour un très grand couloir design avec un mur blanc, moquette et un sol gris.
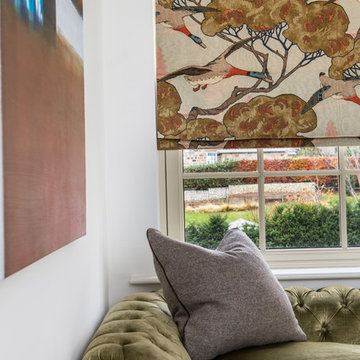
Mike Nowill
Mulberry
Aménagement d'un couloir contemporain avec un mur blanc, moquette et un sol gris.
Aménagement d'un couloir contemporain avec un mur blanc, moquette et un sol gris.
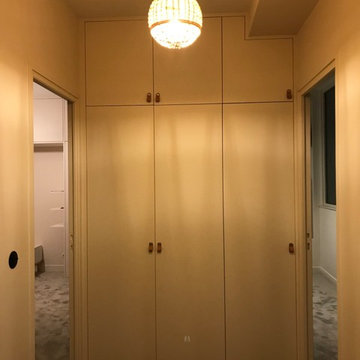
maud Beaugrand-Bernard
Idée de décoration pour un petit couloir design avec un mur blanc, moquette et un sol gris.
Idée de décoration pour un petit couloir design avec un mur blanc, moquette et un sol gris.
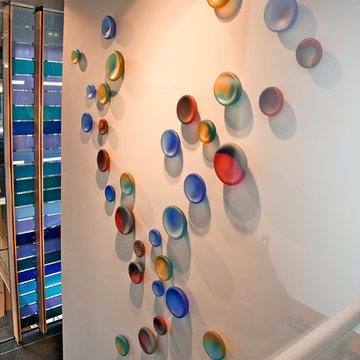
Idée de décoration pour un grand couloir minimaliste avec un mur blanc, moquette et un sol gris.
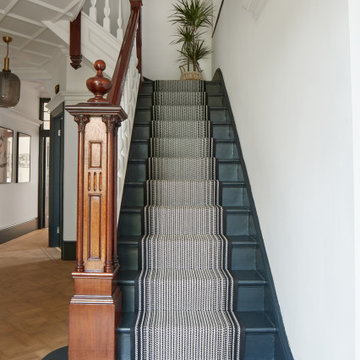
Finchley Stone in 100% wool flatweave. A contemporary symmetrical phased border design. The nature of the flatweave gives the designs added texture and the suppleness means they can be fitted on to almost all staircases - straight or winding.
The flatweave runners are woven and hand-finished in the UK using traditional techniques.
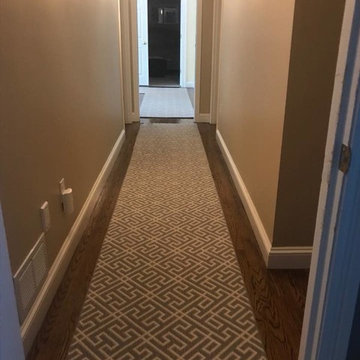
Stanton hall and stair runner installed by Abbey Carpet & Floor.
Cette image montre un couloir minimaliste avec un mur jaune, moquette et un sol gris.
Cette image montre un couloir minimaliste avec un mur jaune, moquette et un sol gris.
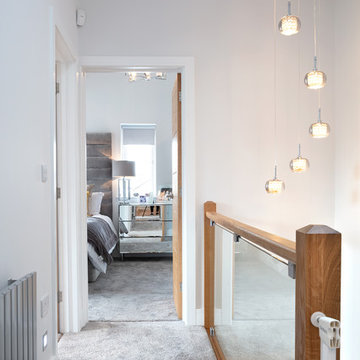
This project involved transforming a three-bedroom bungalow into a five-bedroom house. It also involved changing a single garage into a double. The house itself was set in the 1950s and has been brought into the 2010s –the type of challenge we love to embrace.
To achieve the ultimate finish for this house without overspending has been tricky, but we have looked at ways to achieve a modern design within a budget. Also, we have given this property a bespoke look and feel. Generally houses are built to achieve a set specification, with typical finishes and designs to suit the majority of users but we have changed things.
We have emphasised space in this build which adds a feeling of luxury. We didn’t want to feel enclosed in our house, not in any of the rooms. Sometimes four or five-bedroom houses have a box room but we have avoided this by building large open areas to create a good flow throughout.
One of the main elements we have introduced is underfloor heating throughout the ground floor. Another thing we wanted to do is open up the bedroom ceilings to create as much space as possible, which has added a wow factor to the bedrooms. There are also subtle touches throughout the house that mix simplicity with complex design. By simplicity, we mean white architrave skirting all round, clean, beautiful doors, handles and ironmongery, with glass in certain doors to allow light to flow.
The kitchen shows people what a luxury kitchen can look and feel like which built for home use and entertaining. 3 of the bedrooms have an ensuite which gives added luxury. One of the bedrooms is downstairs, which will suit those who may struggle with stairs and caters for all guests. One of the bedrooms has a Juliet balcony with a really tall window which floods the room with light.
This project shows how you can achieve the wow factor throughout a property by adding certain finishes or opening up ceilings. It is a spectacle without having to go to extraordinary costs. It is a masterpiece and a real example for us to showcase what K Design and Build can do.
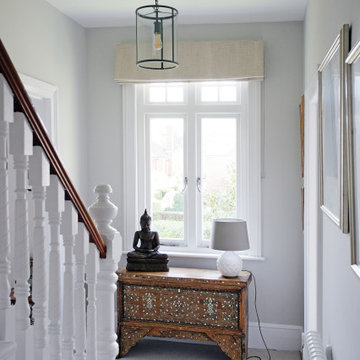
The first floor landing displays some of the clients beloved treasures collected during their travels, the core palette of muted colours run throughout the house, Ammonite by Farrow & Ball was used for the walls, matched with a warm grey wool carpet.
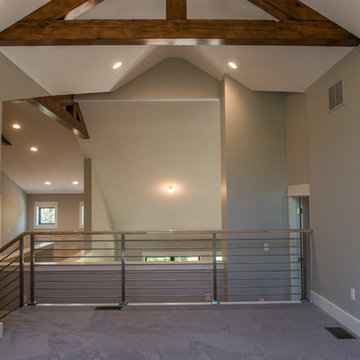
Loft playroom with exposed reclaimed beams and horizontal stainless railing to exemplify the industrial farmhouse feel of the home.
Exemple d'un couloir nature avec un mur gris, moquette et un sol gris.
Exemple d'un couloir nature avec un mur gris, moquette et un sol gris.
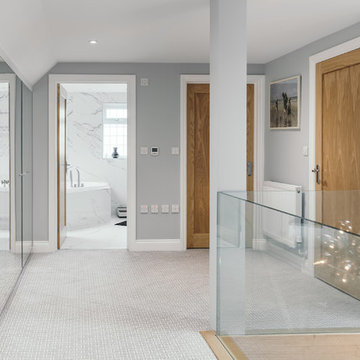
A careful yet fresh colour palette creates a series of bright and modern rooms for this luxury home. Ornaments and plants add personality with sumptuous materials used for a sophisticated finish.
Photo Credit: Robert Mills
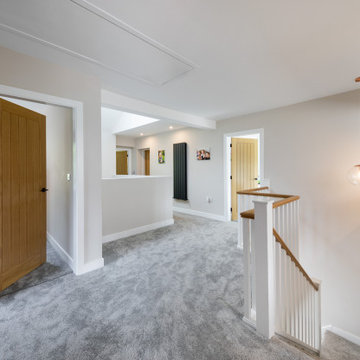
Spacious stair and landing flooded with natural light.
Idée de décoration pour un couloir design de taille moyenne avec un mur blanc, moquette et un sol gris.
Idée de décoration pour un couloir design de taille moyenne avec un mur blanc, moquette et un sol gris.
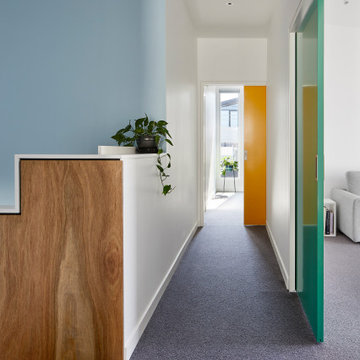
Réalisation d'un couloir nordique de taille moyenne avec un mur bleu, moquette et un sol gris.
Idées déco de couloirs avec moquette et un sol gris
7