Idées déco de couloirs avec parquet clair et différents designs de plafond
Trier par :
Budget
Trier par:Populaires du jour
141 - 160 sur 843 photos
1 sur 3
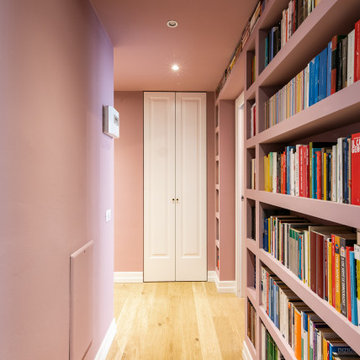
Cette photo montre un petit couloir chic avec un mur rose, parquet clair et un plafond décaissé.
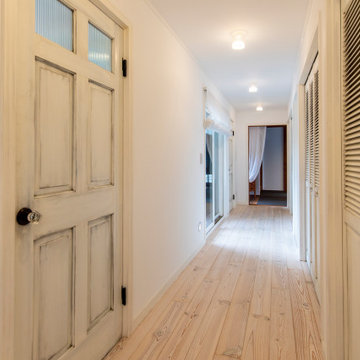
Exemple d'un couloir romantique avec un mur blanc, parquet clair, un sol blanc, un plafond en papier peint et du papier peint.
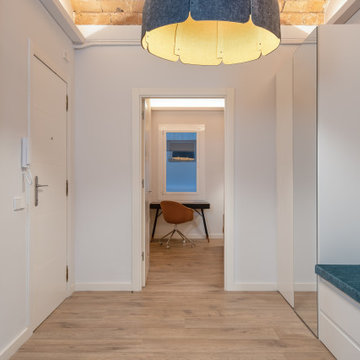
Cette image montre un couloir minimaliste de taille moyenne avec un mur blanc, parquet clair, un sol marron et un plafond voûté.
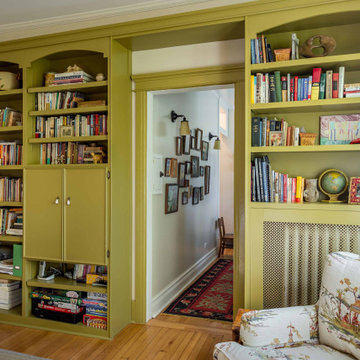
Exemple d'un couloir victorien de taille moyenne avec un mur beige, parquet clair, un sol marron, un plafond en papier peint et du papier peint.
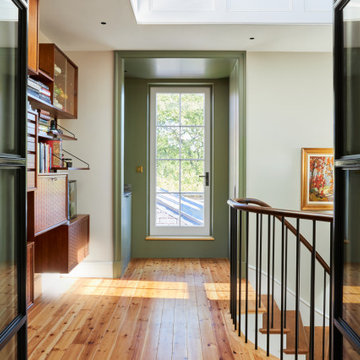
Inspiration pour un petit couloir traditionnel avec un mur blanc, parquet clair, un sol marron et un plafond à caissons.
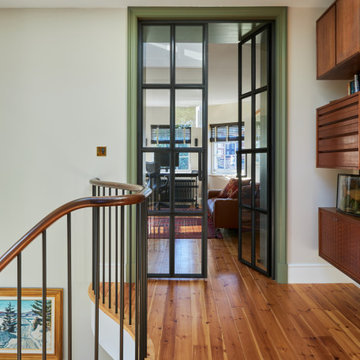
Idées déco pour un petit couloir classique avec un mur blanc, parquet clair, un sol marron et un plafond à caissons.
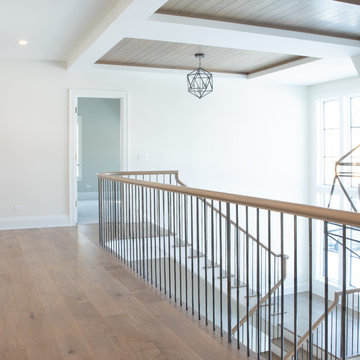
Hallway with custom engineered hardwood flooring, railing, white walls with many windows and a chandelier.
Réalisation d'un couloir minimaliste de taille moyenne avec un mur blanc, parquet clair, un sol beige et un plafond à caissons.
Réalisation d'un couloir minimaliste de taille moyenne avec un mur blanc, parquet clair, un sol beige et un plafond à caissons.
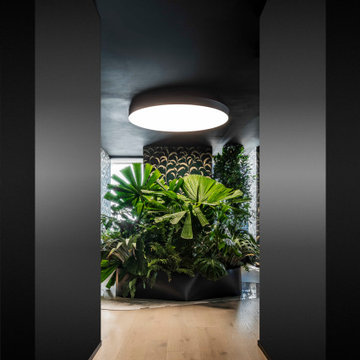
Lightboxes are great, they give a soft light and look very aesthetically pleasing.
Idée de décoration pour un grand couloir minimaliste avec un mur blanc, parquet clair, un sol beige et un plafond en papier peint.
Idée de décoration pour un grand couloir minimaliste avec un mur blanc, parquet clair, un sol beige et un plafond en papier peint.
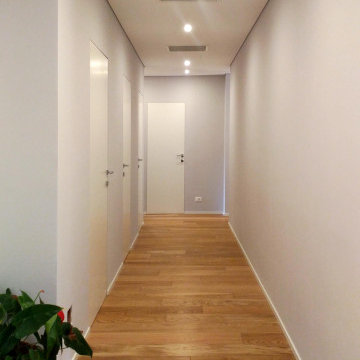
Cette photo montre un grand couloir moderne avec un mur gris, parquet clair et un plafond décaissé.
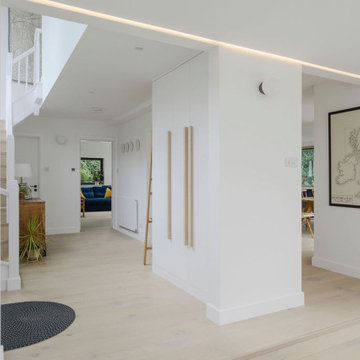
A partially double-height glazed entrance hall provides the link between the existing house and new, open plan extension.
The new lighting concept with LED-roped ambient lighting in perimeter shadow gaps and wall task lights provides a calm atmosphere across the whole family home.
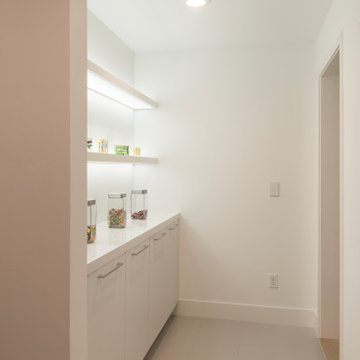
Custom cabinets for hallway.
Inspiration pour un petit couloir design avec un mur blanc, parquet clair et un plafond en bois.
Inspiration pour un petit couloir design avec un mur blanc, parquet clair et un plafond en bois.
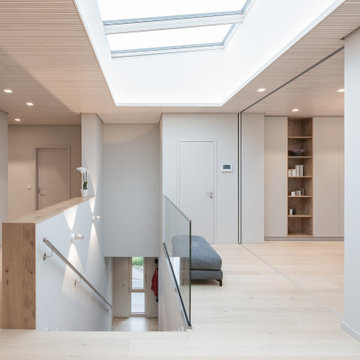
Wow, was für ein Entree. Das Oberlicht bringt auch bei diesigen Tagen genug Helligkeit in den Wohnraum. Möbel und Wandfarbe sind Ton in Ton gehalten, und geben durch den angenehmen Kaschmir-Farbton eine wunderbare Atmosphäre.
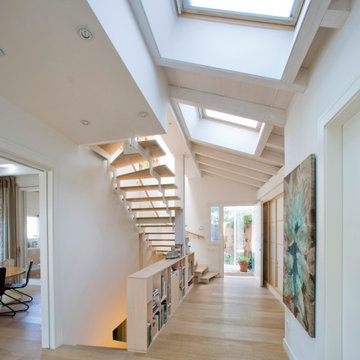
Cette photo montre un couloir de taille moyenne avec un mur beige, parquet clair et poutres apparentes.
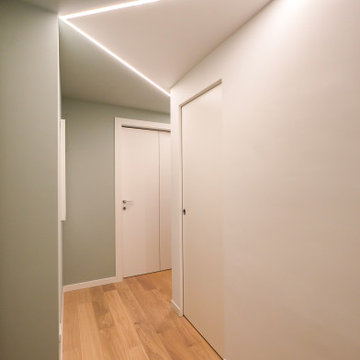
Liadesign
Idée de décoration pour un petit couloir design avec un mur vert, parquet clair et un plafond décaissé.
Idée de décoration pour un petit couloir design avec un mur vert, parquet clair et un plafond décaissé.

Abbiamo progettato dei mobili su misura per l'ingresso per sfruttare al massimo le due nicchie presenti a sinistra e a destra nella prima parte di corridoio
A destra troveranno spazio una scarpiera, un grande specchio semicircolare e un pensile alto che integra la funzione contenitiva e quella di appenderia per giacche e cappotti.
A sinistra un mobile con diversi vani nella parte basssa che fungeranno da scarpiera, altri vani contenitori e al centro un vano a giorno con due mensole in noce. Questo vano aperto permetterà di lasciare accessibili il citofono, il contatore e i pulsanti vicini alla porta di ingresso.
Il soffitto e la parete di fondo verranno tinteggiati con un blu avio/carta da zucchero per creare un contrasto col bianco e far percepire alla vista un corridoio più largo e più corto
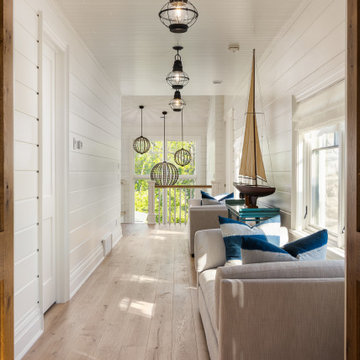
Idées déco pour un couloir bord de mer avec un mur blanc, parquet clair, un sol beige, un plafond en lambris de bois et du lambris de bois.

Tadeo 4909 is a building that takes place in a high-growth zone of the city, seeking out to offer an urban, expressive and custom housing. It consists of 8 two-level lofts, each of which is distinct to the others.
The area where the building is set is highly chaotic in terms of architectural typologies, textures and colors, so it was therefore chosen to generate a building that would constitute itself as the order within the neighborhood’s chaos. For the facade, three types of screens were used: white, satin and light. This achieved a dynamic design that simultaneously allows the most passage of natural light to the various environments while providing the necessary privacy as required by each of the spaces.
Additionally, it was determined to use apparent materials such as concrete and brick, which given their rugged texture contrast with the clearness of the building’s crystal outer structure.
Another guiding idea of the project is to provide proactive and ludic spaces of habitation. The spaces’ distribution is variable. The communal areas and one room are located on the main floor, whereas the main room / studio are located in another level – depending on its location within the building this second level may be either upper or lower.
In order to achieve a total customization, the closets and the kitchens were exclusively designed. Additionally, tubing and handles in bathrooms as well as the kitchen’s range hoods and lights were designed with utmost attention to detail.
Tadeo 4909 is an innovative building that seeks to step out of conventional paradigms, creating spaces that combine industrial aesthetics within an inviting environment.
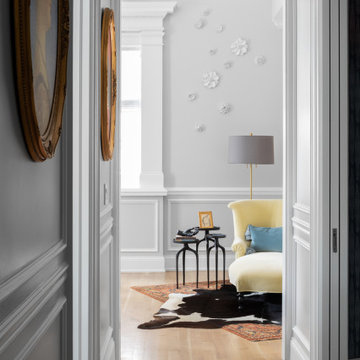
Cette photo montre un couloir éclectique de taille moyenne avec un mur gris, parquet clair, un sol beige, un plafond voûté et boiseries.
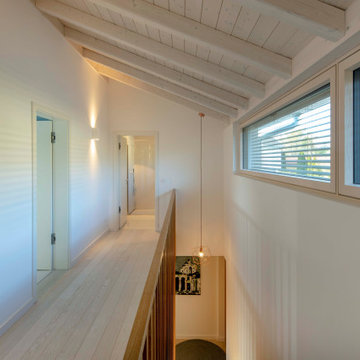
Flur OG mit Sichtdachstuhl
Aménagement d'un couloir contemporain avec parquet clair et un plafond décaissé.
Aménagement d'un couloir contemporain avec parquet clair et un plafond décaissé.
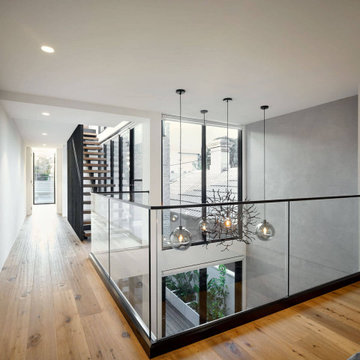
Black framed glass overlook double void space into open-planned living room. White rendered walls, concrete venetian wall which frames a fireplace and engineered wooden floors create a sleek feel to this modern townhouse located in Richmond, Melbourne.
Idées déco de couloirs avec parquet clair et différents designs de plafond
8