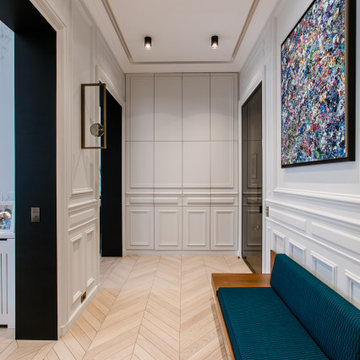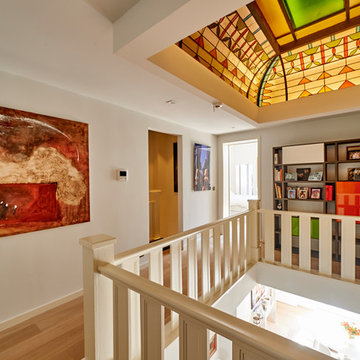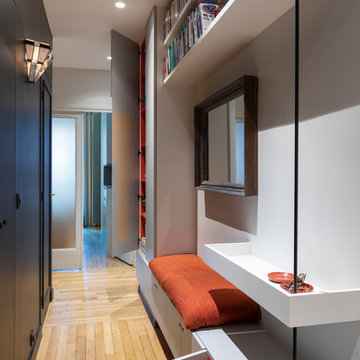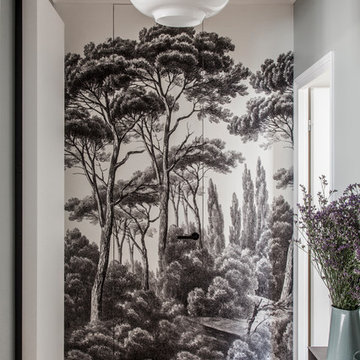Idées déco de couloirs avec parquet clair
Trier par :
Budget
Trier par:Populaires du jour
1 - 20 sur 14 488 photos
1 sur 2
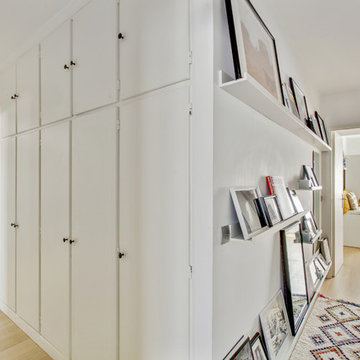
Shoootin
Idée de décoration pour un couloir design avec un mur blanc, parquet clair et un sol beige.
Idée de décoration pour un couloir design avec un mur blanc, parquet clair et un sol beige.
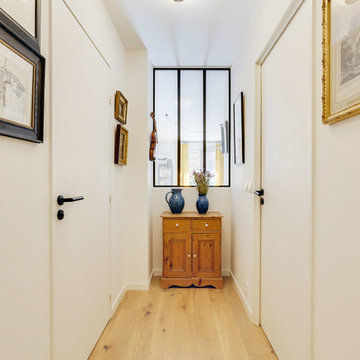
Isabelle Guy
Réalisation d'un petit couloir design avec un mur blanc, parquet clair et un sol beige.
Réalisation d'un petit couloir design avec un mur blanc, parquet clair et un sol beige.
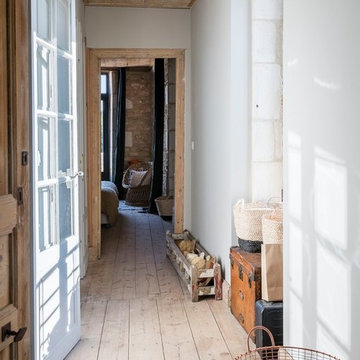
Stan Ledoux
Idée de décoration pour un couloir méditerranéen avec un mur blanc, parquet clair et un sol beige.
Idée de décoration pour un couloir méditerranéen avec un mur blanc, parquet clair et un sol beige.
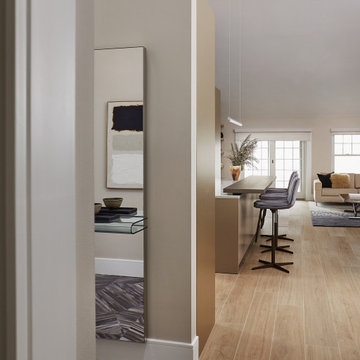
With four bedrooms, three and a half bathrooms, and a revamped family room, this gut renovation of this three-story Westchester home is all about thoughtful design and meticulous attention to detail.
---
Our interior design service area is all of New York City including the Upper East Side and Upper West Side, as well as the Hamptons, Scarsdale, Mamaroneck, Rye, Rye City, Edgemont, Harrison, Bronxville, and Greenwich CT.
For more about Darci Hether, see here: https://darcihether.com/
To learn more about this project, see here: https://darcihether.com/portfolio/hudson-river-view-home-renovation-westchester

Cette image montre un couloir traditionnel de taille moyenne avec un mur blanc, parquet clair et un sol beige.

https://www.lowellcustomhomes.com
Photo by www.aimeemazzenga.com
Interior Design by www.northshorenest.com
Relaxed luxury on the shore of beautiful Geneva Lake in Wisconsin.

Entryway design with blue door from Osmond Designs.
Aménagement d'un couloir classique avec un mur beige, parquet clair et un sol beige.
Aménagement d'un couloir classique avec un mur beige, parquet clair et un sol beige.

Reclaimed wood beams are used to trim the ceiling as well as vertically to cover support beams in this Delaware beach house.
Réalisation d'un grand couloir marin avec un mur blanc, parquet clair et un sol gris.
Réalisation d'un grand couloir marin avec un mur blanc, parquet clair et un sol gris.

Aménagement d'un couloir contemporain de taille moyenne avec un mur beige, parquet clair, un sol beige et un plafond décaissé.
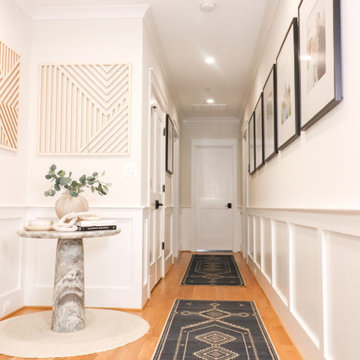
Hallways to bedrooms designed with a gallery wall, accent table, runners
Idée de décoration pour un couloir minimaliste de taille moyenne avec parquet clair et boiseries.
Idée de décoration pour un couloir minimaliste de taille moyenne avec parquet clair et boiseries.
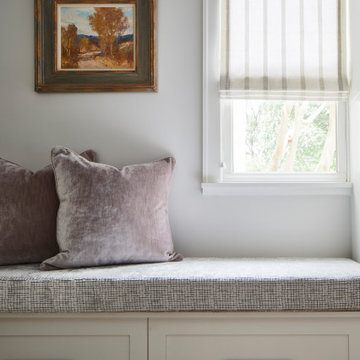
Martha O'Hara Interiors, Interior Design & Photo Styling | Atlantis Architects, Architect | Andrea Calo, Photography
Please Note: All “related,” “similar,” and “sponsored” products tagged or listed by Houzz are not actual products pictured. They have not been approved by Martha O’Hara Interiors nor any of the professionals credited. For information about our work, please contact design@oharainteriors.com.

Réalisation d'un grand couloir design en bois avec un mur blanc, parquet clair et un sol marron.
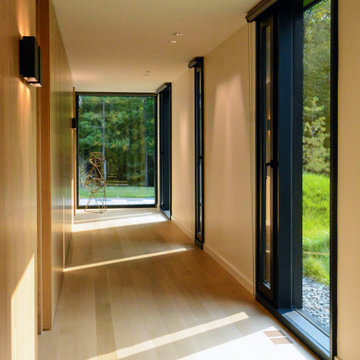
Artful placement of windows and materials make this hallway, leading to three identical spa-like guest suites, a visual treat. Views of the surrounding forests encourage peace and tranquility.
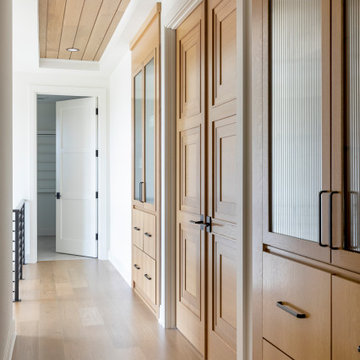
We view every space as an opportunity to display your home's unique personality. With details like shiplap ceilings, dimensional doorways and custom cabinetry with riveted glass, even a transitional space like a hallway can transcend your expectations.
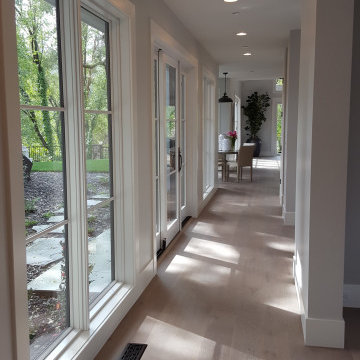
Circulation at the edge of the spaces promotes a strong relationship with the outdoors. Generous use of glass brings in natural light and encourages people to walk outside.
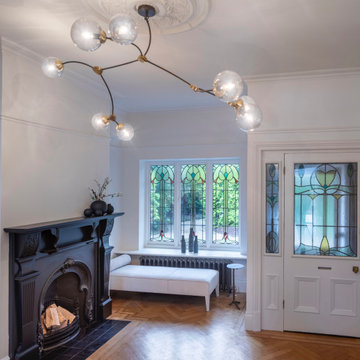
This existing three storey Victorian Villa was completely redesigned, altering the layout on every floor and adding a new basement under the house to provide a fourth floor.
After under-pinning and constructing the new basement level, a new cinema room, wine room, and cloakroom was created, extending the existing staircase so that a central stairwell now extended over the four floors.
On the ground floor, we refurbished the existing parquet flooring and created a ‘Club Lounge’ in one of the front bay window rooms for our clients to entertain and use for evenings and parties, a new family living room linked to the large kitchen/dining area. The original cloakroom was directly off the large entrance hall under the stairs which the client disliked, so this was moved to the basement when the staircase was extended to provide the access to the new basement.
First floor was completely redesigned and changed, moving the master bedroom from one side of the house to the other, creating a new master suite with large bathroom and bay-windowed dressing room. A new lobby area was created which lead to the two children’s rooms with a feature light as this was a prominent view point from the large landing area on this floor, and finally a study room.
On the second floor the existing bedroom was remodelled and a new ensuite wet-room was created in an adjoining attic space once the structural alterations to forming a new floor and subsequent roof alterations were carried out.
A comprehensive FF&E package of loose furniture and custom designed built in furniture was installed, along with an AV system for the new cinema room and music integration for the Club Lounge and remaining floors also.
Idées déco de couloirs avec parquet clair
1
