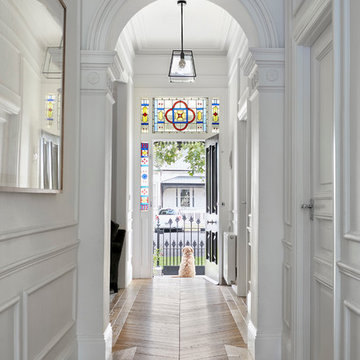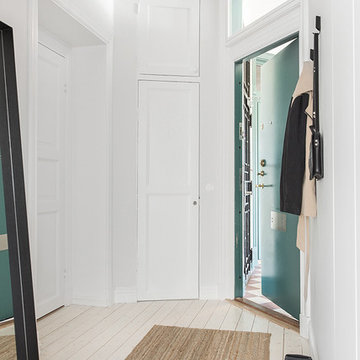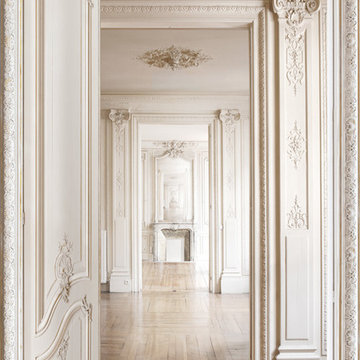Idées déco de couloirs victoriens avec parquet clair
Trier par :
Budget
Trier par:Populaires du jour
1 - 20 sur 87 photos
1 sur 3
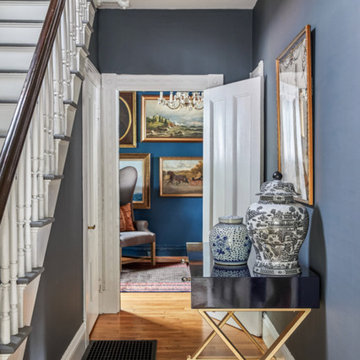
A bold, historic remodel in Bath, Maine.
Photos by Erin Little
Exemple d'un couloir victorien avec un mur gris et parquet clair.
Exemple d'un couloir victorien avec un mur gris et parquet clair.
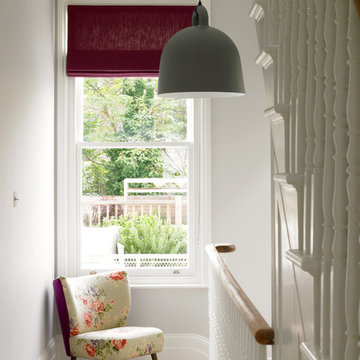
The original staircase from the ground floor up to the second floor has been restored; the lower ground floor stair has been relocated towards the rear of the house so as to allow for a more efficient use of space at that level. Its balustrade and handrail match the original.
Photographer: Nick Smith
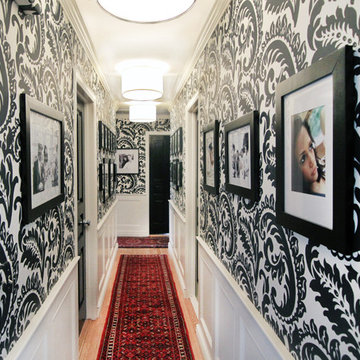
Idées déco pour un couloir victorien de taille moyenne avec un mur multicolore et parquet clair.
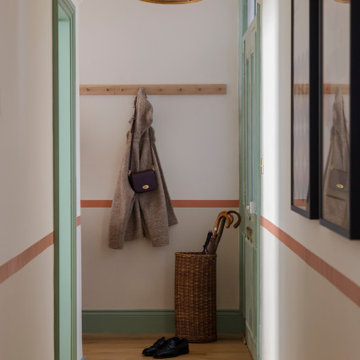
Exemple d'un grand couloir victorien avec un mur blanc et parquet clair.
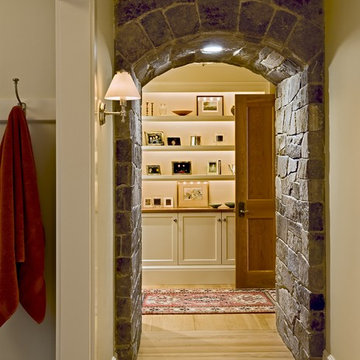
Rob Karosis Photography
www.robkarosis.com
Inspiration pour un couloir victorien avec un mur beige et parquet clair.
Inspiration pour un couloir victorien avec un mur beige et parquet clair.
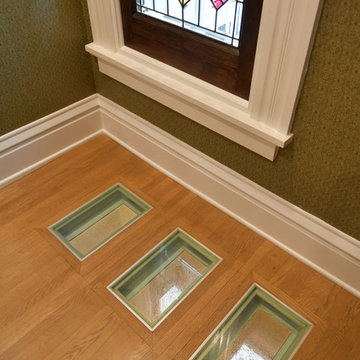
Rick Lee Photo
Réalisation d'un grand couloir victorien avec un mur vert, parquet clair et un sol marron.
Réalisation d'un grand couloir victorien avec un mur vert, parquet clair et un sol marron.
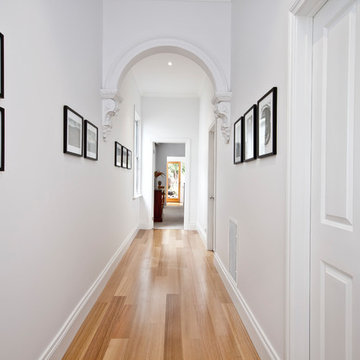
Internal Renovations on this Victorian style Early 1900 house.
Done by Pars Building Construction.
Cette photo montre un petit couloir victorien avec un mur blanc et parquet clair.
Cette photo montre un petit couloir victorien avec un mur blanc et parquet clair.
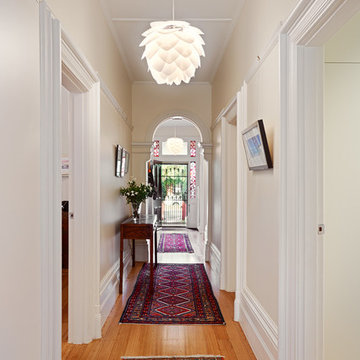
Emma Cross Photography
Cette image montre un couloir victorien de taille moyenne avec un mur blanc et parquet clair.
Cette image montre un couloir victorien de taille moyenne avec un mur blanc et parquet clair.
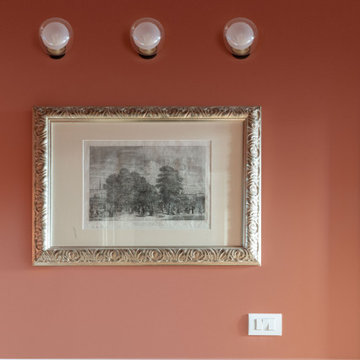
Exemple d'un couloir victorien avec un mur rouge, parquet clair, un sol beige et boiseries.
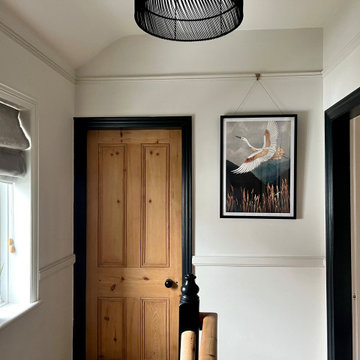
The thread of using Farrow & Ball Railings continues from the hallway and stairs up to the landing. The door frames are painted dark to provide a contrast with the walls. The original doors and dado rail are original Edwardian features.
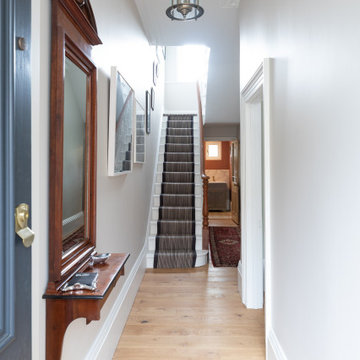
This warm and calming entryway welcomes you to this period style house, fitted with timber elements throughout. The soft grey walls are complimented by the striped stair runner, traditional pendant lantern light and picture frames which guides you to the next floor. Renovation by Absolute Project Management.
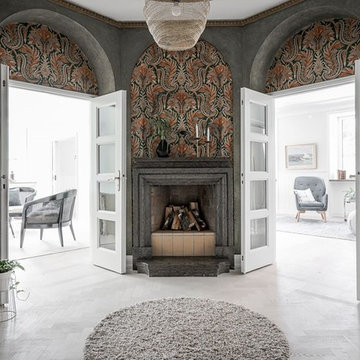
Peter Pousard
Inspiration pour un grand couloir victorien avec un mur multicolore et parquet clair.
Inspiration pour un grand couloir victorien avec un mur multicolore et parquet clair.
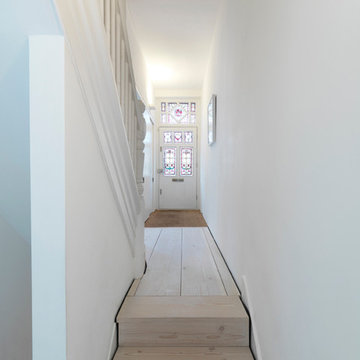
Rogan Macdonald
Exemple d'un couloir victorien de taille moyenne avec un mur blanc et parquet clair.
Exemple d'un couloir victorien de taille moyenne avec un mur blanc et parquet clair.
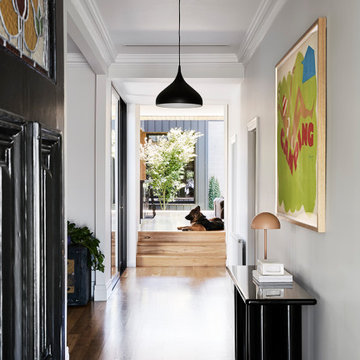
As the house is located in a flood-prone area, the new addition had to be elevated substantially, thereby inherently creating a clear distinction bewteen the old part of the house and the new.
Photo by Tess Kelly.
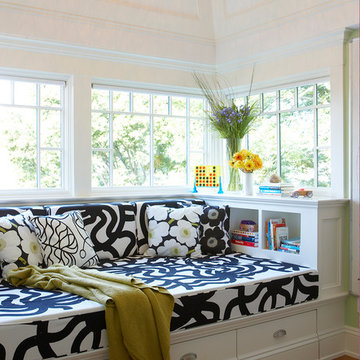
Calling this 1890 Victorian home a restoration would be an understatement. The homeowners had all four stories stripped down to the frame and rebuilt with an attached garage and an all-new roof deck. This created a design challenge to tie the garage into the existing structure without sacrificing the traditional Victorian aesthetic. To achieve the final product, a conservatory-style connection was built between the garage and house to both join them together and link each level with a stair tower. Marvin windows played a key role in complementing the curved copper roof and preserving the character and period of the house. The glass left a pleasant transition between the different levels throughout the home.
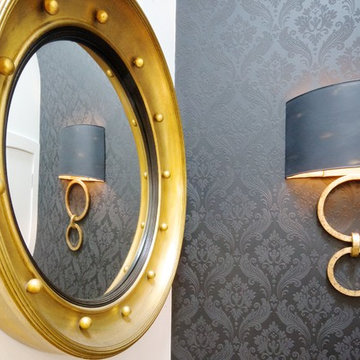
David Curson
Idée de décoration pour un couloir victorien de taille moyenne avec un mur noir et parquet clair.
Idée de décoration pour un couloir victorien de taille moyenne avec un mur noir et parquet clair.
Idées déco de couloirs victoriens avec parquet clair
1

