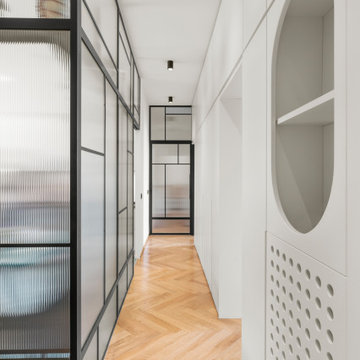Idées déco de couloirs avec parquet clair et du lambris
Trier par :
Budget
Trier par:Populaires du jour
21 - 40 sur 122 photos
1 sur 3
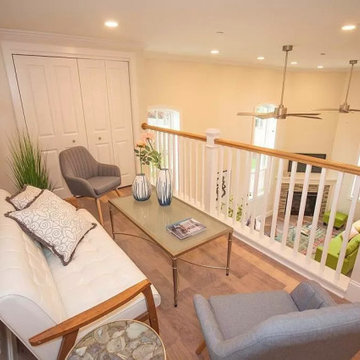
Idée de décoration pour un petit couloir design avec un mur beige, parquet clair, un sol multicolore et du lambris.
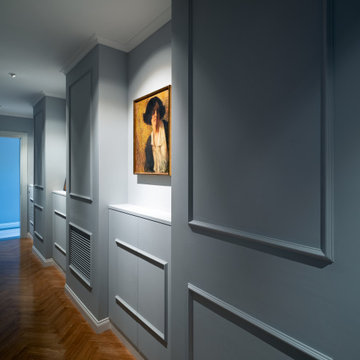
Il corridoio è il cuore della casa: ampie lesene, contenenti gli impianti tecnologici, ritmano lo spazio e creano delle nicchie utilizzate per la galleria di dipinti e fotografie di famiglia. L'illuminazione, scenografica, è mutuata da quella delle gallerie d'arte.
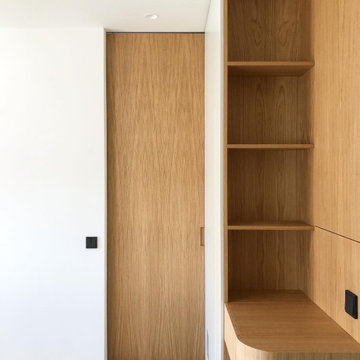
Exemple d'un couloir scandinave de taille moyenne avec un mur blanc, parquet clair, un sol beige et du lambris.
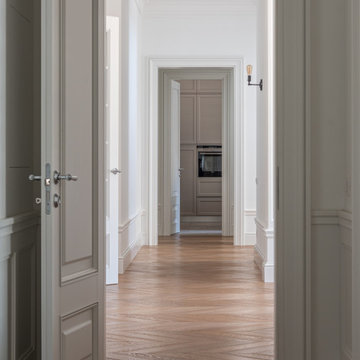
CLIENT FILE: Renovation of the entire home with a minimalistic approach with a statement flooring, idea of concept of client wish.
Aménagement d'un grand couloir moderne avec un mur blanc, parquet clair, un sol marron et du lambris.
Aménagement d'un grand couloir moderne avec un mur blanc, parquet clair, un sol marron et du lambris.
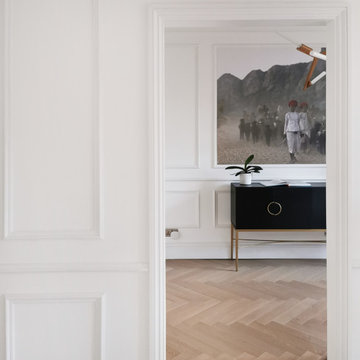
Réalisation d'un couloir minimaliste de taille moyenne avec un mur blanc, parquet clair et du lambris.
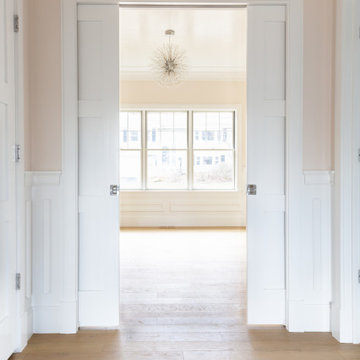
Needham Spec House. Hallway off 1st floor bedroom. Pocket doors with wall paneling. Trim color Benjamin Moore Chantilly Lace. Shaws flooring Empire Oak in Vanderbilt finish selected by BUYER. Wall color and lights provided by BUYER. Photography by Sheryl Kalis. Construction by Veatch Property Development.
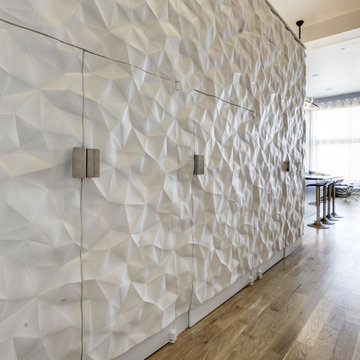
Feature Wall with concealed doors. Custom crush wall panels adorn the loft master bedroom. Custom stainless steel handles. 14 Foot tall ceiling allow this 10' tall accent wall to shine.
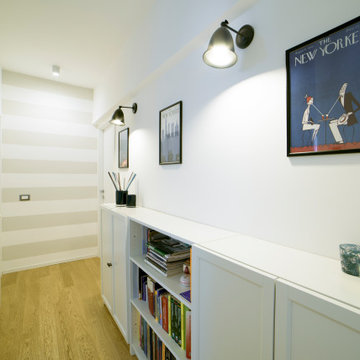
Una parete a righe fa da sfondo al corridoio.
Réalisation d'un couloir minimaliste de taille moyenne avec un mur multicolore, parquet clair, un sol marron et du lambris.
Réalisation d'un couloir minimaliste de taille moyenne avec un mur multicolore, parquet clair, un sol marron et du lambris.
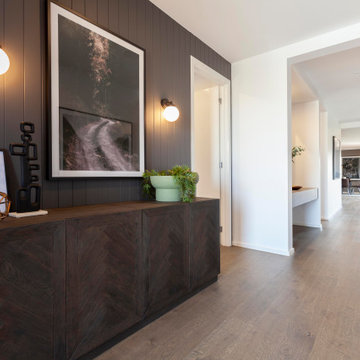
Hallway in the Hudson 33 by JG King Homes.
Exemple d'un couloir avec un mur gris, parquet clair, un sol beige et du lambris.
Exemple d'un couloir avec un mur gris, parquet clair, un sol beige et du lambris.
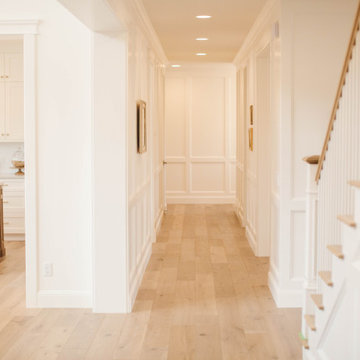
Exemple d'un couloir tendance avec un mur blanc, parquet clair, un sol beige et du lambris.
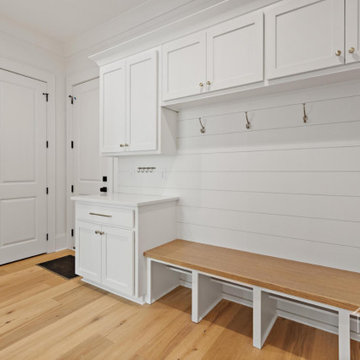
The mudroom area is organized from day one with custom cabinetry, a large mudroom bench and cubbies, and hooks for keys and jackets already mounted on the wooden accent wall.

Tadeo 4909 is a building that takes place in a high-growth zone of the city, seeking out to offer an urban, expressive and custom housing. It consists of 8 two-level lofts, each of which is distinct to the others.
The area where the building is set is highly chaotic in terms of architectural typologies, textures and colors, so it was therefore chosen to generate a building that would constitute itself as the order within the neighborhood’s chaos. For the facade, three types of screens were used: white, satin and light. This achieved a dynamic design that simultaneously allows the most passage of natural light to the various environments while providing the necessary privacy as required by each of the spaces.
Additionally, it was determined to use apparent materials such as concrete and brick, which given their rugged texture contrast with the clearness of the building’s crystal outer structure.
Another guiding idea of the project is to provide proactive and ludic spaces of habitation. The spaces’ distribution is variable. The communal areas and one room are located on the main floor, whereas the main room / studio are located in another level – depending on its location within the building this second level may be either upper or lower.
In order to achieve a total customization, the closets and the kitchens were exclusively designed. Additionally, tubing and handles in bathrooms as well as the kitchen’s range hoods and lights were designed with utmost attention to detail.
Tadeo 4909 is an innovative building that seeks to step out of conventional paradigms, creating spaces that combine industrial aesthetics within an inviting environment.
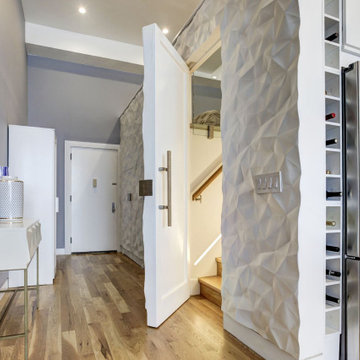
Feature Wall with concealed doors. Custom crush wall panels adorn the loft master bedroom. Custom stainless steel handles. 14 Foot tall ceiling allow this 10' tall accent wall to shine.
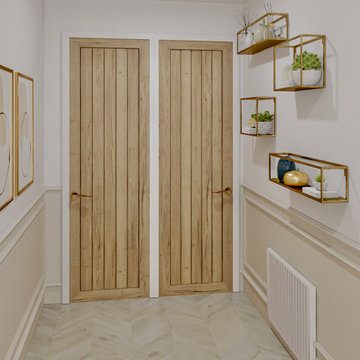
My client recently got in touch with me to ask for help with renovating their hallway and landing area. The project brief was for a neutral yet warm and inviting space.
As you can see, the stairs/hallway area is quite enclosed and there are no windows in the vicinity, so we decided to keep the space as light and bright and clutter-free as possible.
My client wanted a classic-contemporary style with a modern twist so of course we had to add wall panelling in the space and herringbone floors to nod to the classic look. The brass shelving and abstract art (I know it’s hidden from this view!) add that modern twist.
This is a render but the real project photos will be shared when the renovating begins!
If you want to transform your space and require my services, from mood boards to e-design to full design, contact me now via the link in my bio and let’s get started!
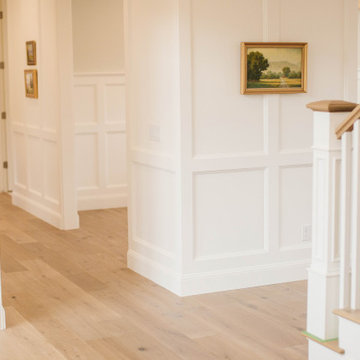
Réalisation d'un couloir design avec un mur blanc, parquet clair, un sol beige et du lambris.
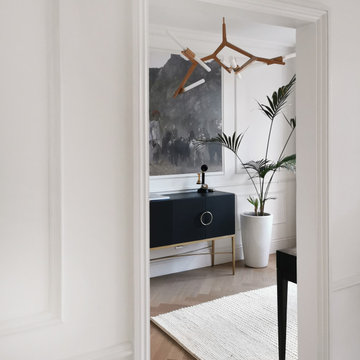
Exemple d'un couloir moderne de taille moyenne avec un mur blanc, parquet clair et du lambris.
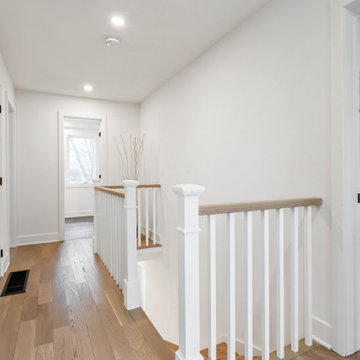
It is so cute to have a built-in bench with storage! The entire seat goes up so it is a great place to store items such as toys and out of season linens.
This property was beautifully renovated and sold shortly after it was listed. We brought in all the furniture and accessories which gave some life to what would have been only empty rooms.
If you are thinking about listing your home in the Montreal area, give us a call. 514-222-5553. The Quebec real estate market has never been so hot. We can help you to get your home ready so it can look the best it possibly can!

Aménagement d'un très grand couloir campagne avec un mur blanc, parquet clair, un sol marron, un plafond décaissé et du lambris.
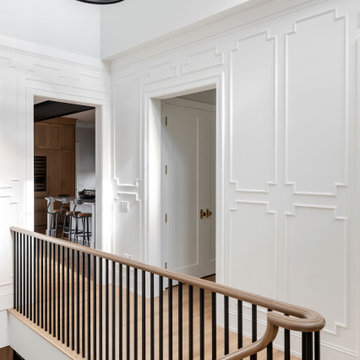
Exemple d'un couloir de taille moyenne avec un mur blanc, parquet clair, un sol marron et du lambris.
Idées déco de couloirs avec parquet clair et du lambris
2
