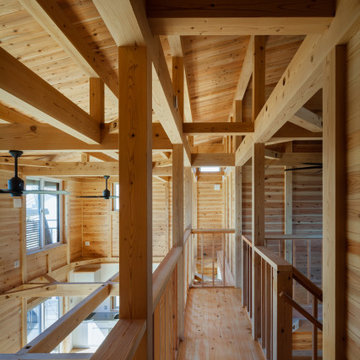Idées déco de couloirs avec parquet clair et un plafond en bois
Trier par :
Budget
Trier par:Populaires du jour
41 - 60 sur 101 photos
1 sur 3
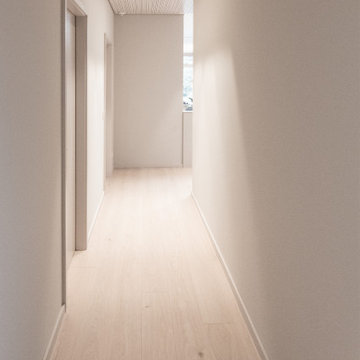
Schlicht. Ruhig. Zeitlos.
Manchmal ist weniger mehr. Diese Ruhe, diese Harmonie, die diesem Raum zugrunde liegt, wird durch nichts beeinträchtigt oder gestört.
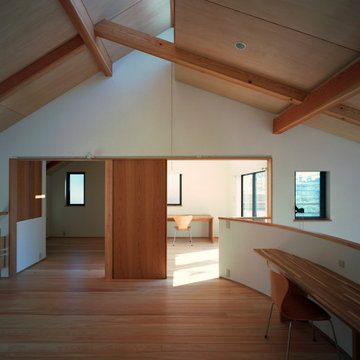
Réalisation d'un couloir minimaliste avec un mur blanc, parquet clair, un plafond en bois et du lambris de bois.
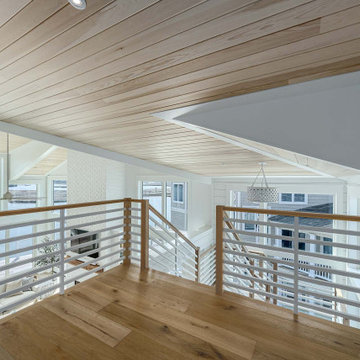
Cette photo montre un couloir bord de mer avec un mur blanc, parquet clair, un sol marron, un plafond en bois et du lambris de bois.
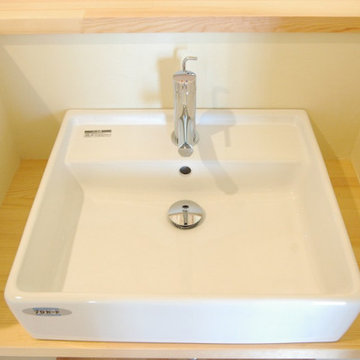
二階ホールに手洗いスペースを設けました。
Exemple d'un petit couloir moderne avec un mur blanc, parquet clair, un sol beige et un plafond en bois.
Exemple d'un petit couloir moderne avec un mur blanc, parquet clair, un sol beige et un plafond en bois.
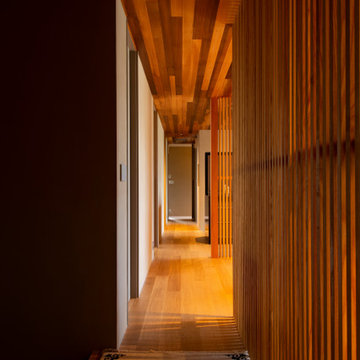
Idées déco pour un couloir moderne de taille moyenne avec parquet clair, un sol beige et un plafond en bois.
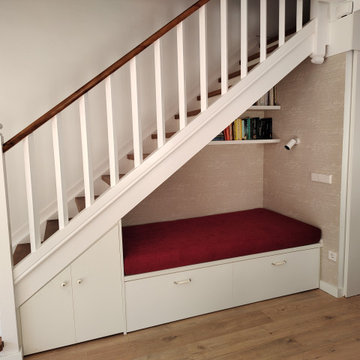
Reforma integral: renovación de escalera mediante pulido y barnizado de escalones y barandilla, y pintura en color blanco. Cambio de pavimento de cerámico a parquet laminado acabado roble claro. Cocina abierta. Diseño de iluminación. Rincón de lectura o reading nook para aprovechar el espacio debajo de la escalera. El mobiliario fue diseñado a medida. La cocina se renovó completamente con un diseño personalizado con península, led sobre encimera, y un importante aumento de la capacidad de almacenaje.
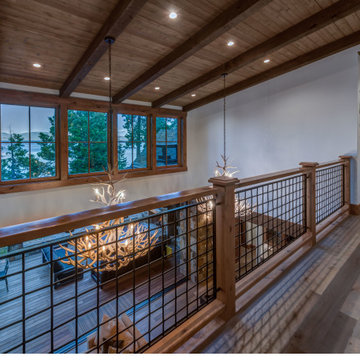
Réalisation d'un couloir design avec un mur beige, parquet clair, un sol gris et un plafond en bois.
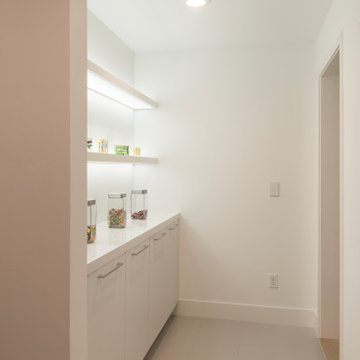
Custom cabinets for hallway.
Inspiration pour un petit couloir design avec un mur blanc, parquet clair et un plafond en bois.
Inspiration pour un petit couloir design avec un mur blanc, parquet clair et un plafond en bois.
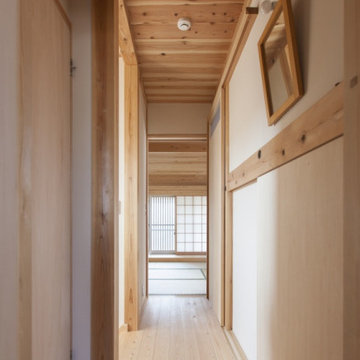
Inspiration pour un petit couloir asiatique avec un mur blanc, parquet clair et un plafond en bois.
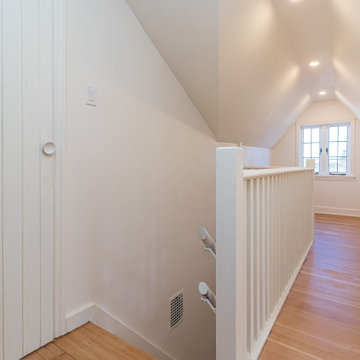
This flex space was proudly designed and built by Vineuve. We spared no expense on its transformation and the result has been well worth the care and effort. We prioritized function, longevity, and a clean, bright aesthetic while preserving the existing character of the space
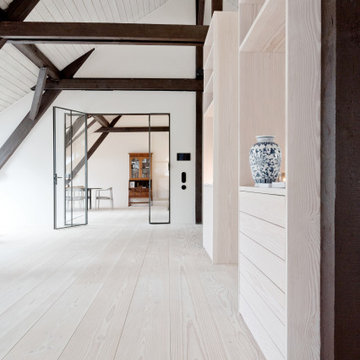
Réalisation d'un couloir nordique avec un mur beige, parquet clair et un plafond en bois.
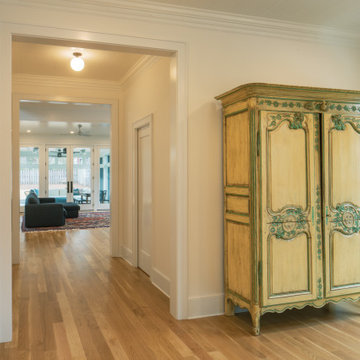
Photo: David Solow
Cette image montre un couloir traditionnel avec un mur blanc, parquet clair et un plafond en bois.
Cette image montre un couloir traditionnel avec un mur blanc, parquet clair et un plafond en bois.
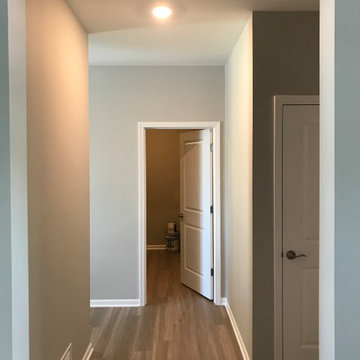
Upon completion
Walls done in Sherwin-Williams Repose Gray SW7015
Doors, Frames, Baseboard, Window Ledges and Fireplace Mantel done in Benjamin Moore White Dove OC-17
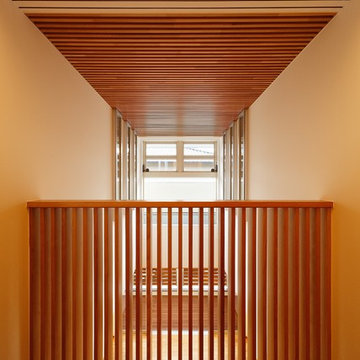
リビングルームは上部が一部吹抜けになっていて、2階南向きの窓から大量の光が降り注ぐようになっています。同時にオペレーターの操作により速やかに換気・排煙することが出来ます。2階廊下側からLDKの吹抜を見下ろすことが出来ますが、1階と2階の断絶を解消する平面・断面計画としています。
Idées déco pour un grand couloir contemporain avec un mur blanc, parquet clair, un sol beige et un plafond en bois.
Idées déco pour un grand couloir contemporain avec un mur blanc, parquet clair, un sol beige et un plafond en bois.
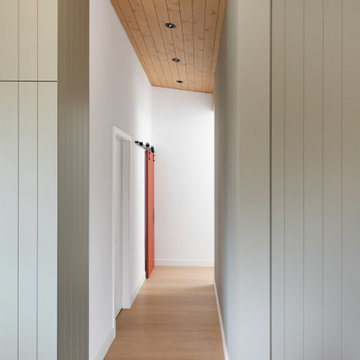
This 1967 home has been transformed. LANTERN HOUSE is located at the edge of the forest, the edge of urbanity, where the glass and metal clad entry and stair volumes glow like lanterns in the night. The sloping, trapezoidal site posed challenges, resulting in a very unique geometry with a courtyard, a bridge, and a new stair tower link old to new. A new porch and foyer create a gradual entry sequence into the existing main house. A new roof form provides vaulted ceilings in an open plan concept. The primary living spaces are connected to private outdoor spaces for entertaining and everyday living, and the main addition contains a private master retreat with secluded access from the stair tower. The connection with nature is ever present throughout the house with intentionally placed glazing framing views to the surrounding trees.
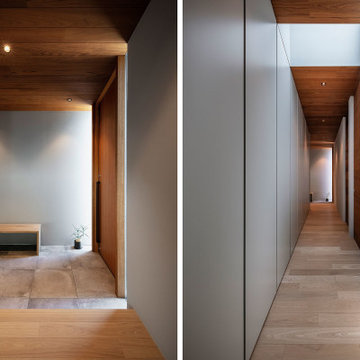
© photo Akiyoshi Fukuzawa
Inspiration pour un grand couloir minimaliste avec un mur gris, parquet clair et un plafond en bois.
Inspiration pour un grand couloir minimaliste avec un mur gris, parquet clair et un plafond en bois.
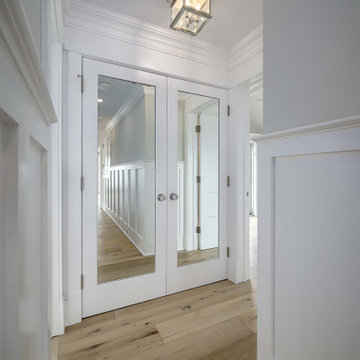
Cette photo montre un couloir avec un mur beige, parquet clair, un sol marron, un plafond en bois et boiseries.
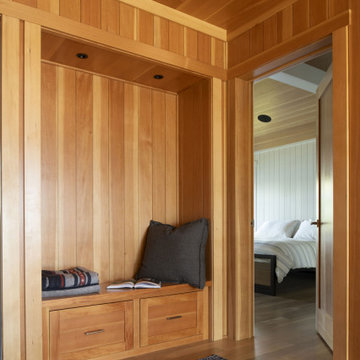
Contractor: Matt Bronder Construction
Landscape: JK Landscape Construction
Idées déco pour un couloir scandinave en bois avec parquet clair et un plafond en bois.
Idées déco pour un couloir scandinave en bois avec parquet clair et un plafond en bois.
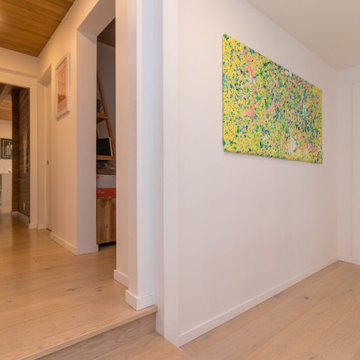
Originally, this custom-built wood cabin in Central Saanich was rustic and stark, but with our work, we were able to help transform it into a modern rural retreat.
A key change in this home transformation was updating some of the more dated and unwelcoming design elements, including the floors. By removing the original 70's red carpets and strip Oak floors and replacing them with a Wide Plank, Pre-Finished Engineered Oak throughout, we were able to keep that secluded cabin feel all the while adding a modern refresh.
Idées déco de couloirs avec parquet clair et un plafond en bois
3
