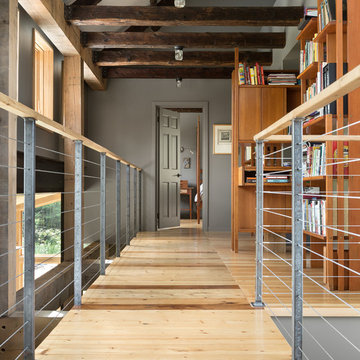Idées déco de couloirs avec parquet clair et un sol en ardoise
Trier par :
Budget
Trier par:Populaires du jour
41 - 60 sur 15 118 photos
1 sur 3
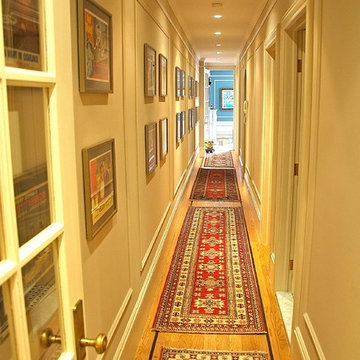
Idée de décoration pour un petit couloir tradition avec un mur blanc, parquet clair et un sol beige.
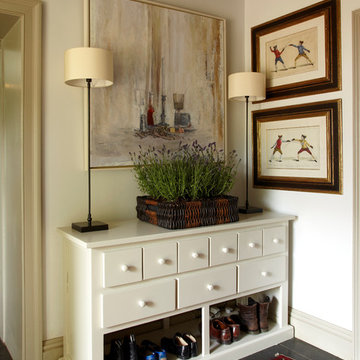
Idée de décoration pour un couloir champêtre de taille moyenne avec un mur blanc et un sol en ardoise.
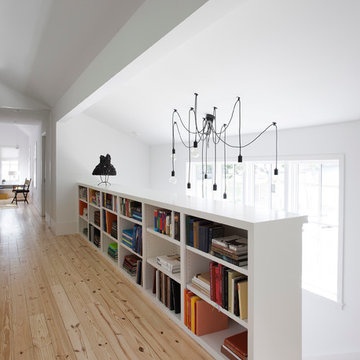
Photo by Ryann Ford
Inspiration pour un couloir nordique avec parquet clair.
Inspiration pour un couloir nordique avec parquet clair.

Spoutnik Architecture - photos Pierre Séron
Cette photo montre un couloir tendance de taille moyenne avec un mur blanc et parquet clair.
Cette photo montre un couloir tendance de taille moyenne avec un mur blanc et parquet clair.
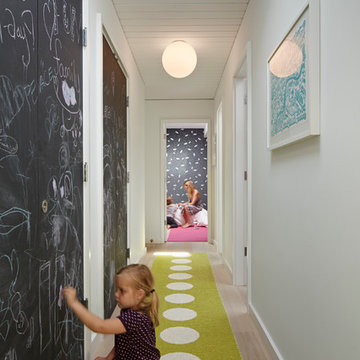
Chalkboard paint on the hall closet doors gives kids the freedom to create.
All new doors, trims and baseboards. New du chateau, heated flooring.
Bruce Damonte Photography

Bulletin Board in hall and bench for putting on shoes
Idées déco pour un couloir rétro de taille moyenne avec un mur gris, parquet clair et un sol beige.
Idées déco pour un couloir rétro de taille moyenne avec un mur gris, parquet clair et un sol beige.
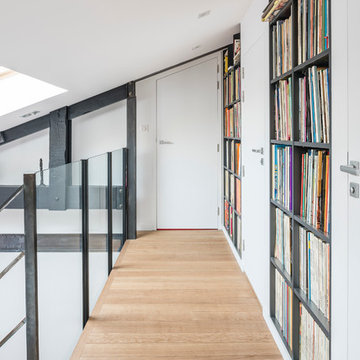
Stanislass Ledoux
Exemple d'un couloir tendance de taille moyenne avec un mur blanc et parquet clair.
Exemple d'un couloir tendance de taille moyenne avec un mur blanc et parquet clair.
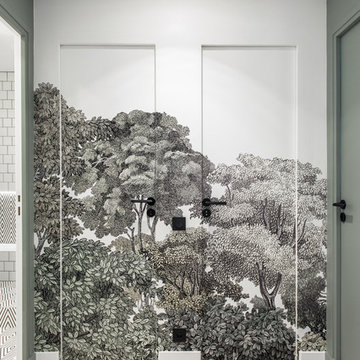
Photo : BCDF Studio
Inspiration pour un couloir design de taille moyenne avec un mur multicolore, parquet clair, un sol beige et du papier peint.
Inspiration pour un couloir design de taille moyenne avec un mur multicolore, parquet clair, un sol beige et du papier peint.
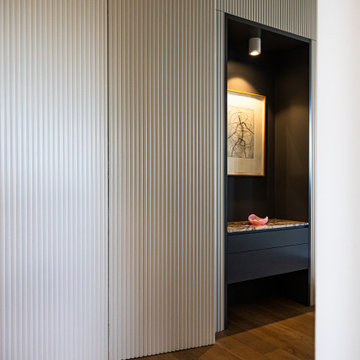
Storage door hidden behind hand painted battens that blend seamlessly into the wall.
Inspiration pour un grand couloir design avec un mur blanc, parquet clair et un sol marron.
Inspiration pour un grand couloir design avec un mur blanc, parquet clair et un sol marron.
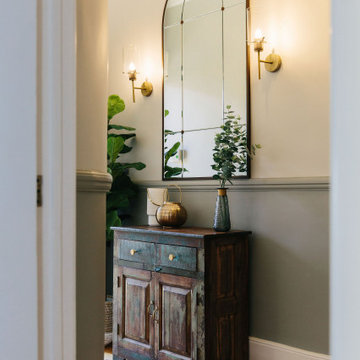
Ingmar and his family found this gem of a property on a stunning London street amongst more beautiful Victorian properties.
Despite having original period features at every turn, the house lacked the practicalities of modern family life and was in dire need of a refresh...enter Lucy, Head of Design here at My Bespoke Room.

Exemple d'un grand couloir nature en bois avec un mur blanc, parquet clair, un sol marron et un plafond voûté.

Cette photo montre un petit couloir moderne avec un mur gris, parquet clair, un sol beige et du papier peint.

Beautiful hall with silk wall paper and hard wood floors wood paneling . Warm and inviting
Réalisation d'un très grand couloir avec un mur marron, un sol en ardoise, un sol marron, un plafond à caissons et du papier peint.
Réalisation d'un très grand couloir avec un mur marron, un sol en ardoise, un sol marron, un plafond à caissons et du papier peint.
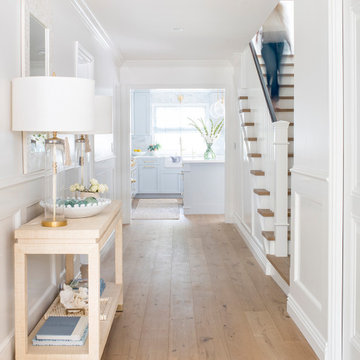
In Southern California there are pockets of darling cottages built in the early 20th century that we like to call jewelry boxes. They are quaint, full of charm and usually a bit cramped. Our clients have a growing family and needed a modern, functional home. They opted for a renovation that directly addressed their concerns.
When we first saw this 2,170 square-foot 3-bedroom beach cottage, the front door opened directly into a staircase and a dead-end hallway. The kitchen was cramped, the living room was claustrophobic and everything felt dark and dated.
The big picture items included pitching the living room ceiling to create space and taking down a kitchen wall. We added a French oven and luxury range that the wife had always dreamed about, a custom vent hood, and custom-paneled appliances.
We added a downstairs half-bath for guests (entirely designed around its whimsical wallpaper) and converted one of the existing bathrooms into a Jack-and-Jill, connecting the kids’ bedrooms, with double sinks and a closed-off toilet and shower for privacy.
In the bathrooms, we added white marble floors and wainscoting. We created storage throughout the home with custom-cabinets, new closets and built-ins, such as bookcases, desks and shelving.
White Sands Design/Build furnished the entire cottage mostly with commissioned pieces, including a custom dining table and upholstered chairs. We updated light fixtures and added brass hardware throughout, to create a vintage, bo-ho vibe.
The best thing about this cottage is the charming backyard accessory dwelling unit (ADU), designed in the same style as the larger structure. In order to keep the ADU it was necessary to renovate less than 50% of the main home, which took some serious strategy, otherwise the non-conforming ADU would need to be torn out. We renovated the bathroom with white walls and pine flooring, transforming it into a get-away that will grow with the girls.
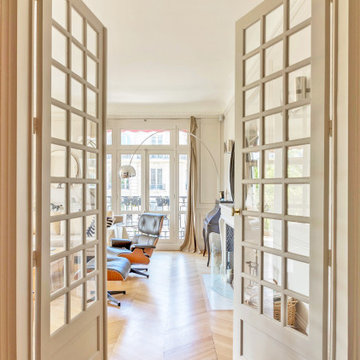
Les grandes portes à multiples carreaux séparant le salon du couloir de l'entrée.
Réalisation d'un grand couloir design avec un mur blanc, parquet clair et un sol beige.
Réalisation d'un grand couloir design avec un mur blanc, parquet clair et un sol beige.
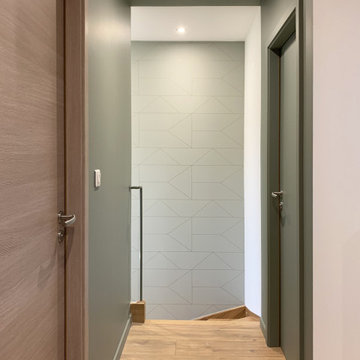
A l'étage, la couleur permet la délimitation des différents espaces et l'accès au coin des enfant. Dans le fond, un papier de couleur douce avec un motif géométrique permet de rythmer toute la descente de la cage d'escalier. Une prise de main réalisée sur mesure par le ferronnier vient terminer la montée de l'escalier tout en permettant le laisser l'espace le plus ouvert possible.
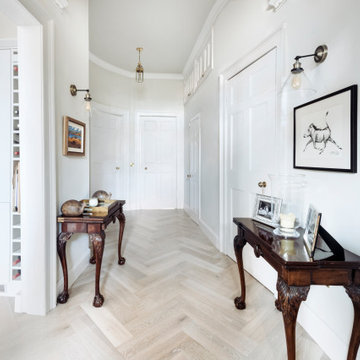
Idée de décoration pour un couloir victorien de taille moyenne avec un mur gris, parquet clair et un sol gris.
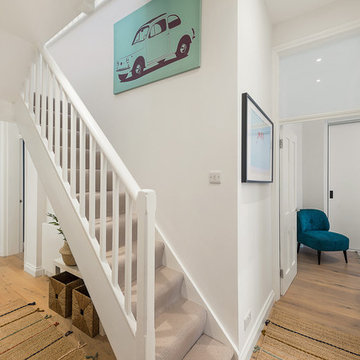
We carefully chose the furniture for the entrance hall to create a calm and sophisticated space that also felt warm and welcoming.
Inspiration pour un couloir design de taille moyenne avec un mur beige, parquet clair et un sol marron.
Inspiration pour un couloir design de taille moyenne avec un mur beige, parquet clair et un sol marron.
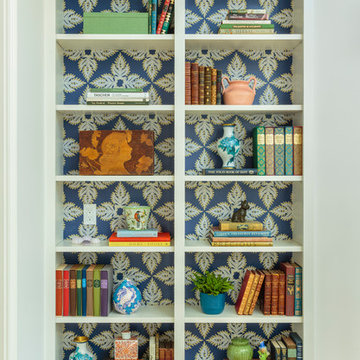
Mark Lohman
Cette photo montre un grand couloir bord de mer avec un mur bleu et parquet clair.
Cette photo montre un grand couloir bord de mer avec un mur bleu et parquet clair.
Idées déco de couloirs avec parquet clair et un sol en ardoise
3
