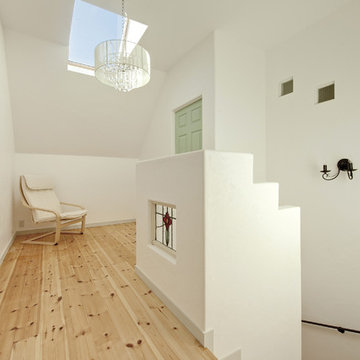Idées déco de couloirs avec parquet clair et un sol marron
Trier par :
Budget
Trier par:Populaires du jour
161 - 180 sur 2 457 photos
1 sur 3
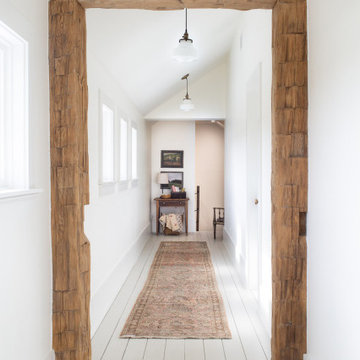
Cette image montre un grand couloir rustique avec un mur blanc, parquet clair, un sol marron et poutres apparentes.
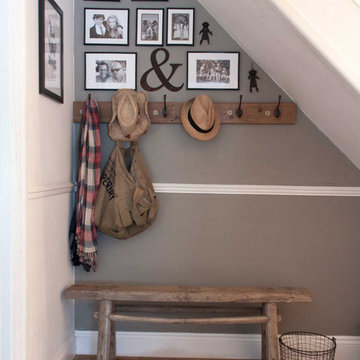
VINTAGE RUSTIC PIG BENCH
This gorgeous Vintage Rustic Pig Bench, not only looks great and dramatic on any stylish setting but is so versatile for any room in the house. I have one in my hall.
All our Vintage Rustic Pig Bench shows a level of imperfections indicating the massive work load that they have undertaken. These may include some splitters in the wood even though we have lovingly restored them. We have left the unevenness in shape, scratches, bumps & bruises to keep the enchanting character of the bench. Some joints are a little wobbly too, all adding to the perfect character & wonderful charm of these lovely little benches have. The wood is Elm.
Details of your Vintage Rustic Pig Bench
Easy hand washing with soapy liquid or just dusting is advisable, if you wish.
As all our true vintage items they are all different - so we will email you photographs of the benches we have before you decide to purchase. Give us a call, we would be delighted to help.
The Vintage Rustic Pig Bench approximate measurements are height 132 cm length x 15 cms depth & 47 cms in height. ( all will be different )
Delivery for this Vintage Rustic Pig Bench is FREE. All our packing is recyclable or biodegradable so we are helping to save our beautiful Planet. Plus we give you a super gorgeous free gift with every order !!
Photos by Debi Avery
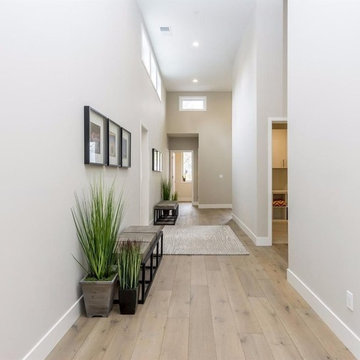
Idées déco pour un couloir classique de taille moyenne avec un mur gris, parquet clair et un sol marron.
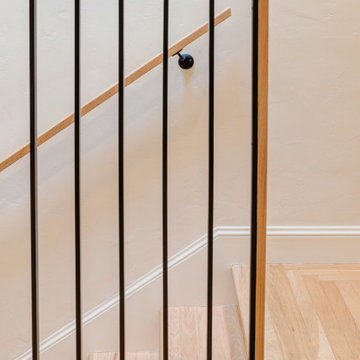
Photo Credit: Treve Johnson Photography
Réalisation d'un petit couloir tradition avec un mur blanc, parquet clair et un sol marron.
Réalisation d'un petit couloir tradition avec un mur blanc, parquet clair et un sol marron.
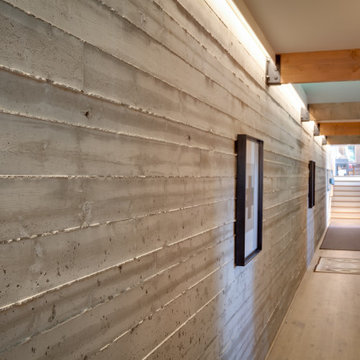
The owners requested a Private Resort that catered to their love for entertaining friends and family, a place where 2 people would feel just as comfortable as 42. Located on the western edge of a Wisconsin lake, the site provides a range of natural ecosystems from forest to prairie to water, allowing the building to have a more complex relationship with the lake - not merely creating large unencumbered views in that direction. The gently sloping site to the lake is atypical in many ways to most lakeside lots - as its main trajectory is not directly to the lake views - allowing for focus to be pushed in other directions such as a courtyard and into a nearby forest.
The biggest challenge was accommodating the large scale gathering spaces, while not overwhelming the natural setting with a single massive structure. Our solution was found in breaking down the scale of the project into digestible pieces and organizing them in a Camp-like collection of elements:
- Main Lodge: Providing the proper entry to the Camp and a Mess Hall
- Bunk House: A communal sleeping area and social space.
- Party Barn: An entertainment facility that opens directly on to a swimming pool & outdoor room.
- Guest Cottages: A series of smaller guest quarters.
- Private Quarters: The owners private space that directly links to the Main Lodge.
These elements are joined by a series green roof connectors, that merge with the landscape and allow the out buildings to retain their own identity. This Camp feel was further magnified through the materiality - specifically the use of Doug Fir, creating a modern Northwoods setting that is warm and inviting. The use of local limestone and poured concrete walls ground the buildings to the sloping site and serve as a cradle for the wood volumes that rest gently on them. The connections between these materials provided an opportunity to add a delicate reading to the spaces and re-enforce the camp aesthetic.
The oscillation between large communal spaces and private, intimate zones is explored on the interior and in the outdoor rooms. From the large courtyard to the private balcony - accommodating a variety of opportunities to engage the landscape was at the heart of the concept.
Overview
Chenequa, WI
Size
Total Finished Area: 9,543 sf
Completion Date
May 2013
Services
Architecture, Landscape Architecture, Interior Design
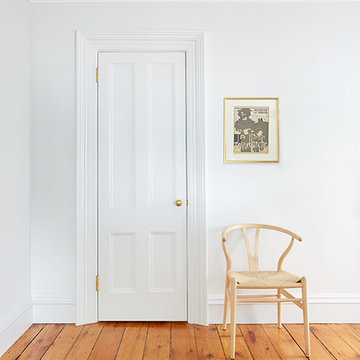
Aménagement d'un petit couloir classique avec un mur blanc, parquet clair et un sol marron.
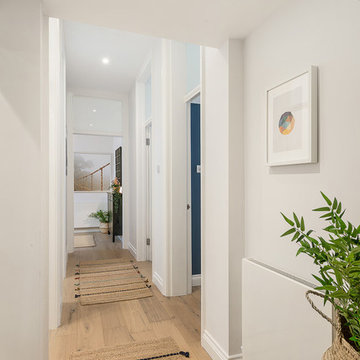
We carefully chose the furniture for the entrance hall to create a calm and sophisticated space that also felt warm and welcoming.
Exemple d'un couloir tendance de taille moyenne avec un mur beige, parquet clair et un sol marron.
Exemple d'un couloir tendance de taille moyenne avec un mur beige, parquet clair et un sol marron.
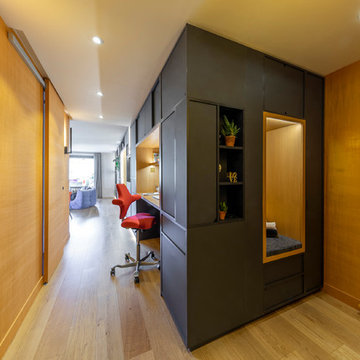
Cette appartement 3 pièce de 82m2 fait peau neuve. Un meuble sur mesure multifonctions est la colonne vertébral de cette appartement. Il vous accueil dans l'entrée, intègre le bureau, la bibliothèque, le meuble tv, et disimule le tableau électrique.
Photo : Léandre Chéron
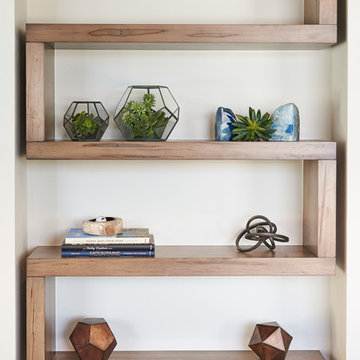
Idée de décoration pour un très grand couloir design avec un mur gris, parquet clair et un sol marron.
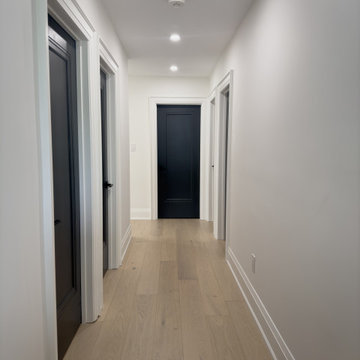
Second floor hallway with the kids bedrooms at the far end and the bathroom and laundry rooms on the right hand. All hallways in this project were built to 4' wide for maximum comfort. We installed backbands on all of our window and door trim.
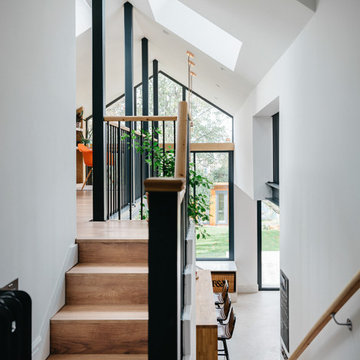
Extension and refurbishment of a semi-detached house in Hern Hill.
Extensions are modern using modern materials whilst being respectful to the original house and surrounding fabric.
Views to the treetops beyond draw occupants from the entrance, through the house and down to the double height kitchen at garden level.
From the playroom window seat on the upper level, children (and adults) can climb onto a play-net suspended over the dining table.
The mezzanine library structure hangs from the roof apex with steel structure exposed, a place to relax or work with garden views and light. More on this - the built-in library joinery becomes part of the architecture as a storage wall and transforms into a gorgeous place to work looking out to the trees. There is also a sofa under large skylights to chill and read.
The kitchen and dining space has a Z-shaped double height space running through it with a full height pantry storage wall, large window seat and exposed brickwork running from inside to outside. The windows have slim frames and also stack fully for a fully indoor outdoor feel.
A holistic retrofit of the house provides a full thermal upgrade and passive stack ventilation throughout. The floor area of the house was doubled from 115m2 to 230m2 as part of the full house refurbishment and extension project.
A huge master bathroom is achieved with a freestanding bath, double sink, double shower and fantastic views without being overlooked.
The master bedroom has a walk-in wardrobe room with its own window.
The children's bathroom is fun with under the sea wallpaper as well as a separate shower and eaves bath tub under the skylight making great use of the eaves space.
The loft extension makes maximum use of the eaves to create two double bedrooms, an additional single eaves guest room / study and the eaves family bathroom.
5 bedrooms upstairs.
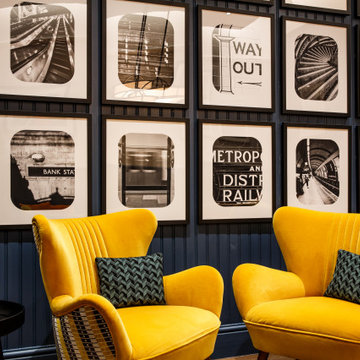
The interior design team at Philip Watts design delivered this exciting Underground themed hotel in the heart of London.
Inspired by the heritage and style of the London Underground network this hotel reflects some of London’s unique charm. Coolicon® lampshades light the common spaces and bedrooms of this bright, contemporary hotel with an unmistakable Underground Style. A perfect bedside reading light, the Original 1933 Design™ lampshades create a cosy, relaxed atmosphere in the rooms while the Large 1933 Design™ lampshades fill the breakfast room with light and colour.
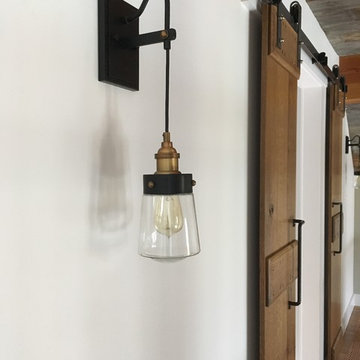
www.gordondixonconstruction.com Stowe, Vermont
www.jesseschloffphotography.com Stowe, Vermont
Cette image montre un couloir chalet avec un mur blanc, parquet clair et un sol marron.
Cette image montre un couloir chalet avec un mur blanc, parquet clair et un sol marron.
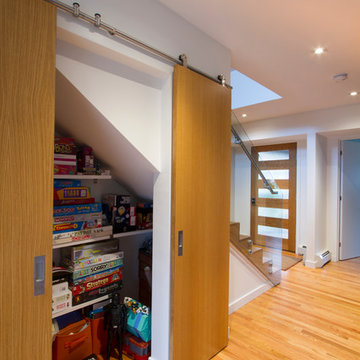
View of Modern barn doors with oak fronts in the open position
Photography by: Jeffrey Tryon
Cette photo montre un couloir moderne de taille moyenne avec un mur blanc, parquet clair et un sol marron.
Cette photo montre un couloir moderne de taille moyenne avec un mur blanc, parquet clair et un sol marron.
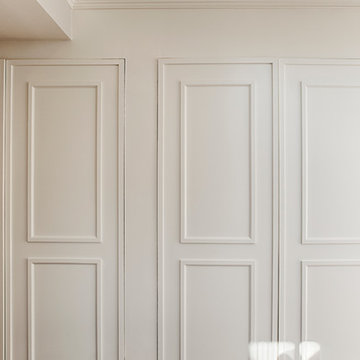
RUDLOFF Custom Builders, is a residential construction company that connects with clients early in the design phase to ensure every detail of your project is captured just as you imagined. RUDLOFF Custom Builders will create the project of your dreams that is executed by on-site project managers and skilled craftsman, while creating lifetime client relationships that are build on trust and integrity.
We are a full service, certified remodeling company that covers all of the Philadelphia suburban area including West Chester, Gladwynne, Malvern, Wayne, Haverford and more.
As a 6 time Best of Houzz winner, we look forward to working with you on your next project.
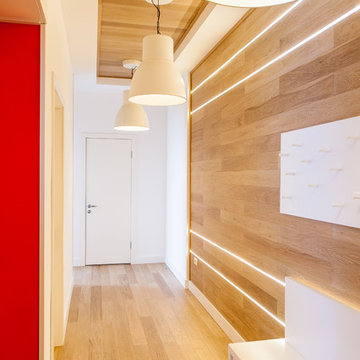
Наталия Горбунова
Réalisation d'un couloir design de taille moyenne avec un mur beige, parquet clair et un sol marron.
Réalisation d'un couloir design de taille moyenne avec un mur beige, parquet clair et un sol marron.
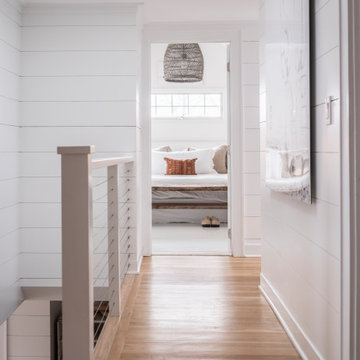
Aménagement d'un grand couloir bord de mer avec un mur blanc, parquet clair, un sol marron et du lambris de bois.
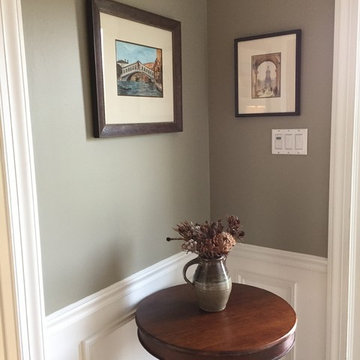
The gray-based wall color enhances the two watercolor paintings flanking the corner in this foyer in Bucks County, PA.
Exemple d'un petit couloir chic avec un mur gris, parquet clair et un sol marron.
Exemple d'un petit couloir chic avec un mur gris, parquet clair et un sol marron.
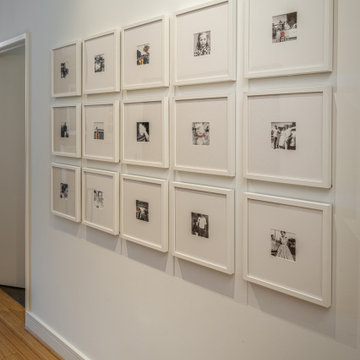
• Custom designed art wall
• Black + white family photos
Exemple d'un petit couloir tendance avec un mur blanc, parquet clair et un sol marron.
Exemple d'un petit couloir tendance avec un mur blanc, parquet clair et un sol marron.
Idées déco de couloirs avec parquet clair et un sol marron
9
