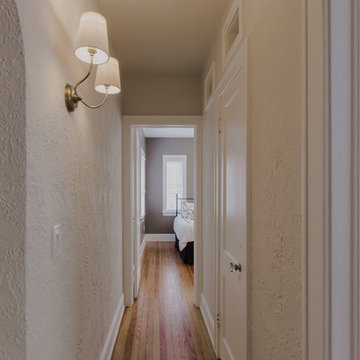Idées déco de couloirs avec parquet clair
Trier par :
Budget
Trier par:Populaires du jour
161 - 180 sur 2 804 photos
1 sur 3
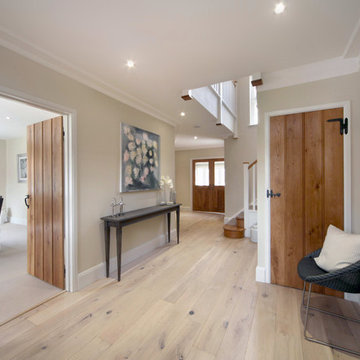
Inspiration pour un couloir rustique de taille moyenne avec parquet clair.
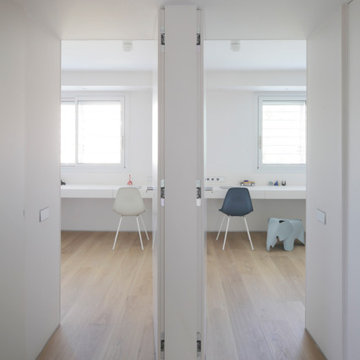
Cette image montre un petit couloir design avec un mur gris, parquet clair, un sol beige, un plafond décaissé et différents habillages de murs.
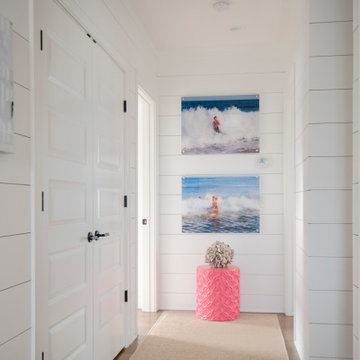
Réalisation d'un couloir marin avec un mur blanc, parquet clair, un sol marron et du lambris de bois.
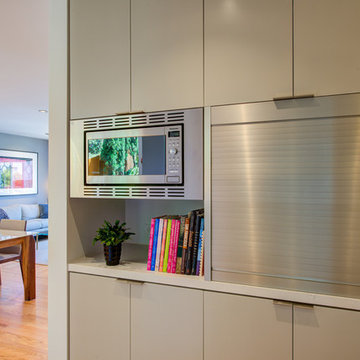
The pantry hall leading to the powder room has a simple elegant feel with gray lacquer painted cabinets and metal finishes for the built-in microwave and adjacent appliance garage.
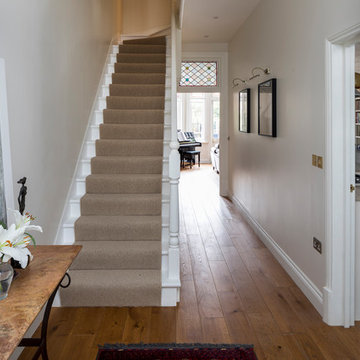
Entrance and hallway.
Photo by Chris Snook
Cette image montre un petit couloir traditionnel avec un mur beige, parquet clair et un sol marron.
Cette image montre un petit couloir traditionnel avec un mur beige, parquet clair et un sol marron.
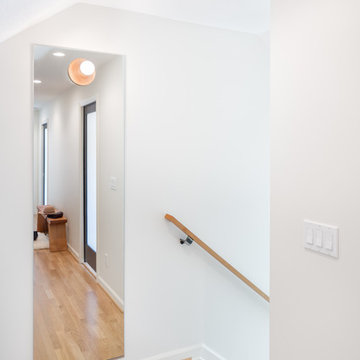
This hallway was part of a larger remodel of an attic space which included the hall, master bedroom, bathroom and nursery. The hallway borrows light from adjacent rooms through frosted glass-inset doors. The large frameless dressing mirror with Aurora Lamp from The Good Flock both extends the space and reflects light from the stairway below.
All photos: Josh Partee Photography
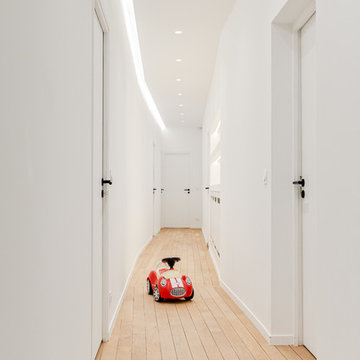
meero
Idée de décoration pour un très grand couloir nordique avec un mur blanc et parquet clair.
Idée de décoration pour un très grand couloir nordique avec un mur blanc et parquet clair.
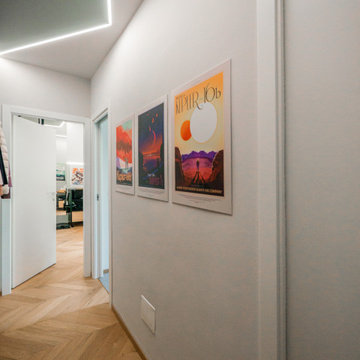
Liadesign
Idées déco pour un couloir industriel de taille moyenne avec un mur gris, parquet clair et un plafond décaissé.
Idées déco pour un couloir industriel de taille moyenne avec un mur gris, parquet clair et un plafond décaissé.
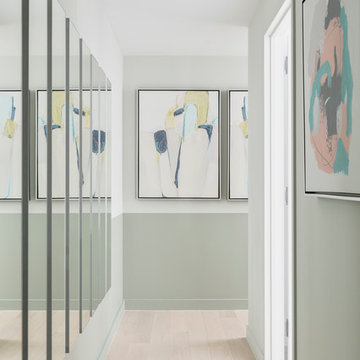
Will Ellis
Idée de décoration pour un couloir vintage de taille moyenne avec parquet clair, un mur vert et un sol beige.
Idée de décoration pour un couloir vintage de taille moyenne avec parquet clair, un mur vert et un sol beige.
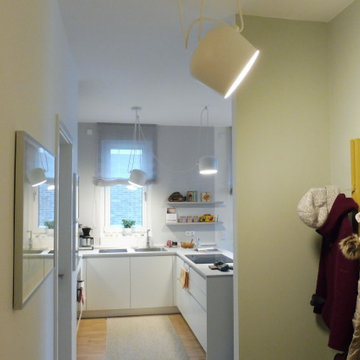
Die Garderobe bietet Platz für die aktuellen Jacken, Mäntel, und Taschen. Der Stuhl lädt dazu ein Schuhe bequem anzuziehen oder die Einkaufstaschen mal schnell abzustellen, bevor es direkt in die Küche geht.
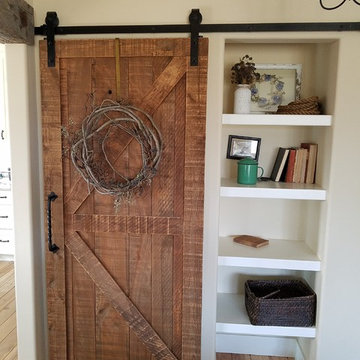
Peering through the doorway anchored by a reclaimed barn beam you see a sliding barn door with grapevine wreath hiding books and coloring supplies for the kids. Next to it shelves display antique knick knacks. Unfinished Southern Yellow Pine flooring ages to a beautiful patina.
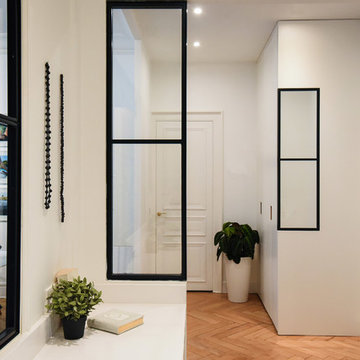
Coralie Castillo Photographie
Réalisation d'un couloir design avec un mur blanc, parquet clair et un sol beige.
Réalisation d'un couloir design avec un mur blanc, parquet clair et un sol beige.
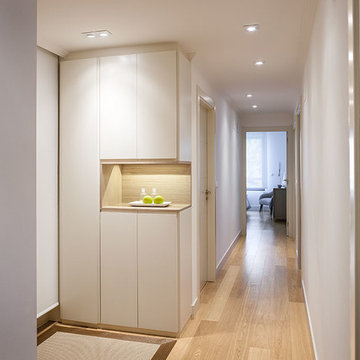
Idée de décoration pour un petit couloir minimaliste avec un mur blanc et parquet clair.
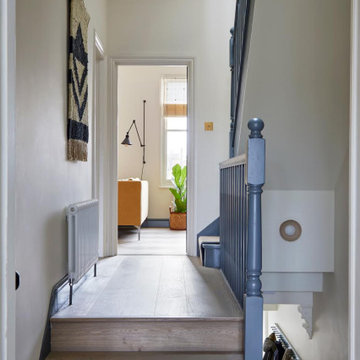
The first floor hallway and landing, with a view into the living room.
Inspiration pour un couloir minimaliste avec un mur beige, parquet clair et un sol beige.
Inspiration pour un couloir minimaliste avec un mur beige, parquet clair et un sol beige.
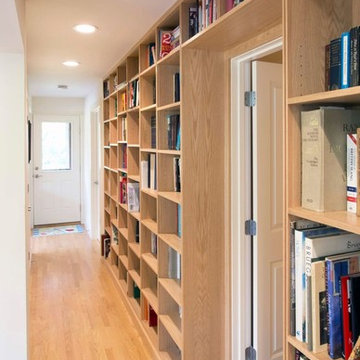
A new home for two, generating four times more electricity than it uses, including the "fuel" for an electric car.
This house makes Net Zero look like child's play. But while the 22kW roof-mounted system is impressive, it's not all about the PV. The design features great energy savings in its careful siting to maximize passive solar considerations such as natural heating and daylighting. Roof overhangs are sized to limit direct sun in the hot summer and to invite the sun during the cold winter months.
The construction contributes as well, featuring R40 cellulose-filled double-stud walls, a R50 roof system and triple glazed windows. Heating and cooling are supplied by air source heat pumps.
Photos By Ethan Drinker
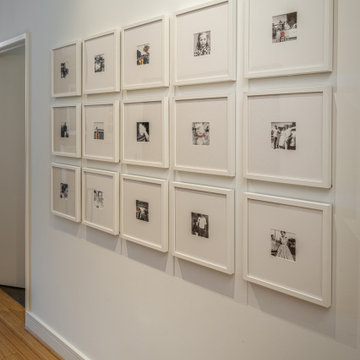
• Custom designed art wall
• Black + white family photos
Exemple d'un petit couloir tendance avec un mur blanc, parquet clair et un sol marron.
Exemple d'un petit couloir tendance avec un mur blanc, parquet clair et un sol marron.
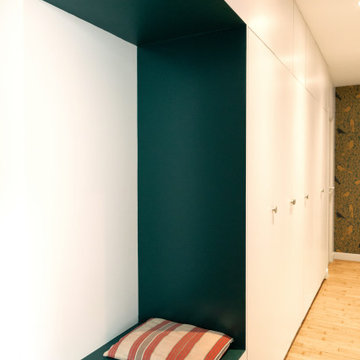
Il s'agit d'une rénovation partielle où nous avons redonné forme aux sols, à la salle de bain, la cuisine. Nous avons joué avec les hauteurs, les couleurs et les imprimés pour rendre chaleureux cet intérieur.
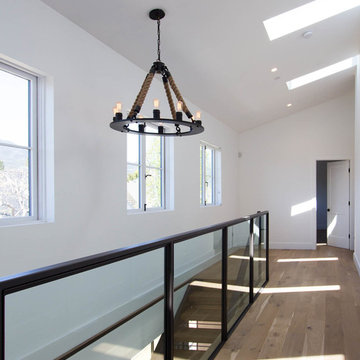
wynola | los angeles
located just footsteps from the pacific ocean in the pacific palisades area of los angeles, the wynola house was designed around taking barn vernacular and melding it into a modern aesthetic. living spaces are spread across the property and open up into the landscape. the garage/studio and house are all physically connected to each other via patio and visually connected via large scale openings and glass.
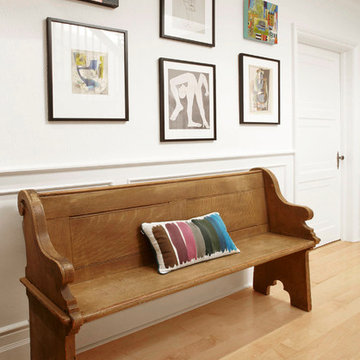
19th Century Church Pew in Modern Art Setting.
Photo by Chris Lawson
Exemple d'un couloir tendance de taille moyenne avec un mur blanc, parquet clair et un sol beige.
Exemple d'un couloir tendance de taille moyenne avec un mur blanc, parquet clair et un sol beige.
Idées déco de couloirs avec parquet clair
9
