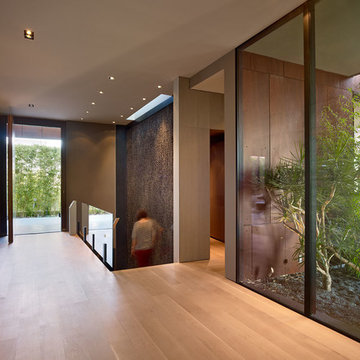Idées déco de couloirs avec parquet clair
Trier par :
Budget
Trier par:Populaires du jour
161 - 180 sur 3 120 photos
1 sur 3
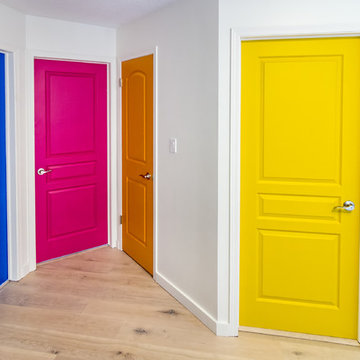
Jens Gaethje
Cette photo montre un grand couloir tendance avec un mur blanc et parquet clair.
Cette photo montre un grand couloir tendance avec un mur blanc et parquet clair.
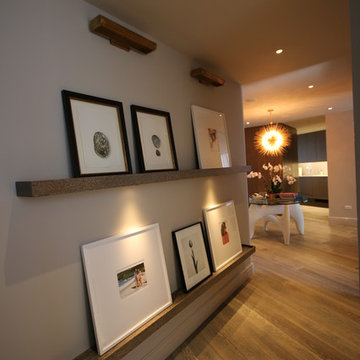
Cette image montre un couloir design de taille moyenne avec un mur beige et parquet clair.
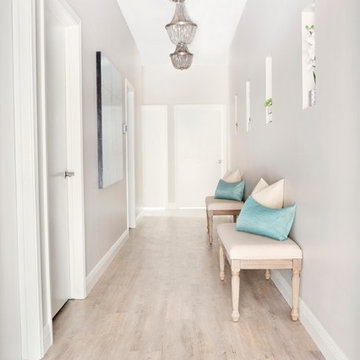
Design by: Etch Design Group
www.etchdesigngroup.com
Photography by: http://www.miabaxtersmail.com/interiors-1/
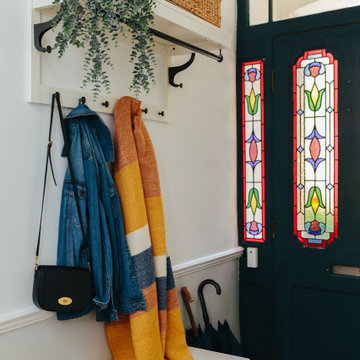
This navy and white hallway oozes practical elegance with the stained glass windows and functional storage system that still matches the simple beauty of the space.
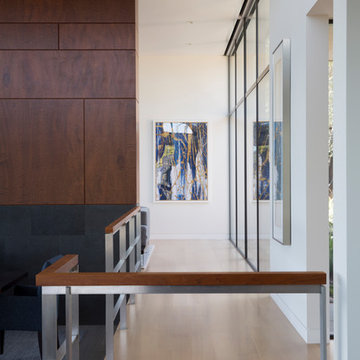
Open corridor through the great room is raised twenty-four inches above the floor and is clad in Heppner Hardwoods engineered white oak. You can see recessed Lutron roller shades in built-in pockets above the continuous row of windows.
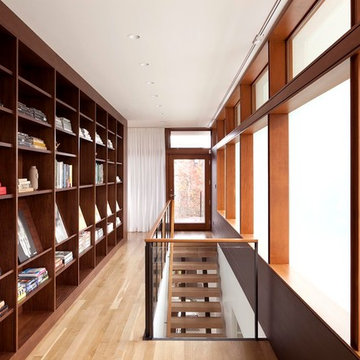
The Council Crest Residence is a renovation and addition to an early 1950s house built for inventor Karl Kurz, whose work included stereoscopic cameras and projectors. Designed by prominent local architect Roscoe Hemenway, the house was built with a traditional ranch exterior and a mid-century modern interior. It became known as “The View-Master House,” alluding to both the inventions of its owner and the dramatic view through the glass entry.
Approached from a small neighborhood park, the home was re-clad maintaining its welcoming scale, with privacy obtained through thoughtful placement of translucent glass, clerestory windows, and a stone screen wall. The original entry was maintained as a glass aperture, a threshold between the quiet residential neighborhood and the dramatic view over the city of Portland and landscape beyond. At the south terrace, an outdoor fireplace is integrated into the stone wall providing a comfortable space for the family and their guests.
Within the existing footprint, the main floor living spaces were completely remodeled. Raised ceilings and new windows create open, light filled spaces. An upper floor was added within the original profile creating a master suite, study, and south facing deck. Space flows freely around a central core while continuous clerestory windows reinforce the sense of openness and expansion as the roof and wall planes extend to the exterior.
Images By: Jeremy Bitterman, Photoraphy Portland OR
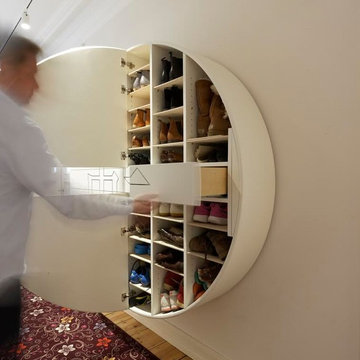
Cette image montre un grand couloir design avec un mur blanc, parquet clair et un sol beige.
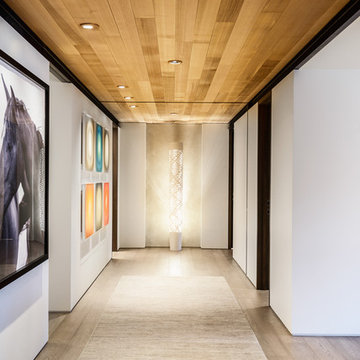
Photo: Andrew Giammarco
Idées déco pour un couloir contemporain de taille moyenne avec un mur blanc, parquet clair et un sol beige.
Idées déco pour un couloir contemporain de taille moyenne avec un mur blanc, parquet clair et un sol beige.

Paul Craig
Cette photo montre un grand couloir industriel avec parquet clair, un mur rouge et un sol beige.
Cette photo montre un grand couloir industriel avec parquet clair, un mur rouge et un sol beige.
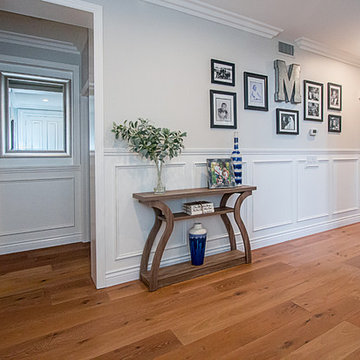
Idées déco pour un couloir classique de taille moyenne avec un mur blanc et parquet clair.
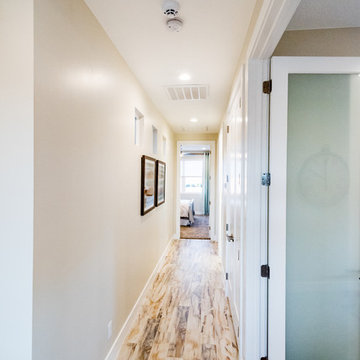
This was our 2016 Parade Home and our model home for our Cantera Cliffs Community. This unique home gets better and better as you pass through the private front patio courtyard and into a gorgeous entry. The study conveniently located off the entry can also be used as a fourth bedroom. A large walk-in closet is located inside the master bathroom with convenient access to the laundry room. The great room, dining and kitchen area is perfect for family gathering. This home is beautiful inside and out.
Jeremiah Barber
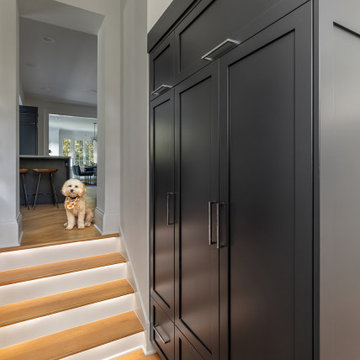
Cette photo montre un grand couloir chic avec un mur blanc, parquet clair et un sol beige.
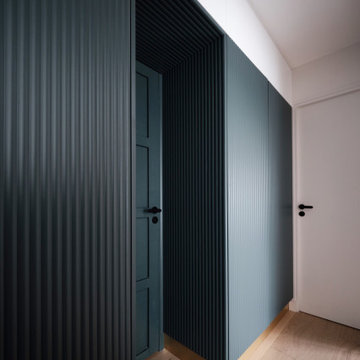
Le traitement des façades en bois arrondi laqué bleu, a été dessiné afin de rendre l’ensemble ludique et contrasté. Le meuble reprend les alignements existants, le bandeau blanc en partie haute s’alignant aux impostes et les plinthes dorées en partie basse.
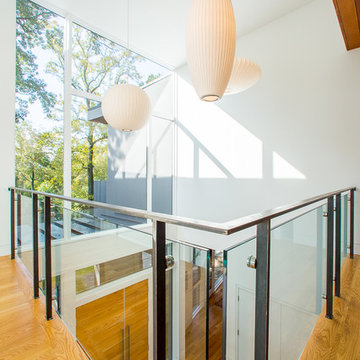
Shawn Lortie Photography
Cette photo montre un couloir moderne de taille moyenne avec un mur blanc, parquet clair et un sol beige.
Cette photo montre un couloir moderne de taille moyenne avec un mur blanc, parquet clair et un sol beige.
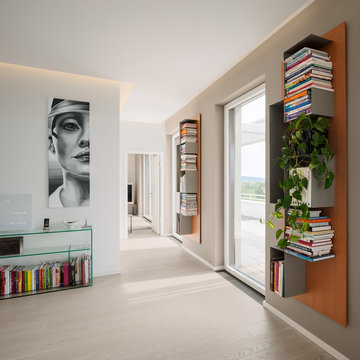
Cette photo montre un couloir tendance de taille moyenne avec parquet clair et un mur blanc.
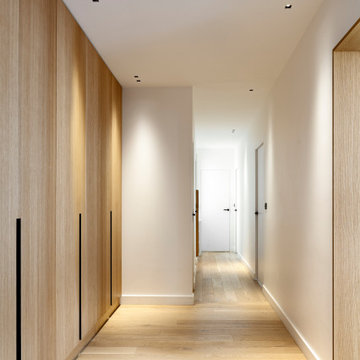
Cette photo montre un couloir tendance de taille moyenne avec un mur blanc, parquet clair et un sol beige.
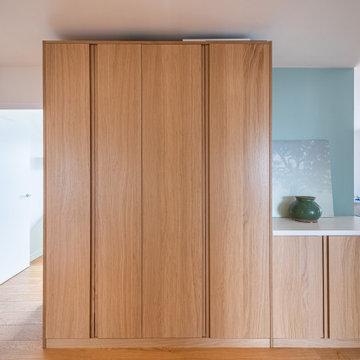
Idées déco pour un grand couloir contemporain avec un mur blanc, parquet clair et un sol marron.
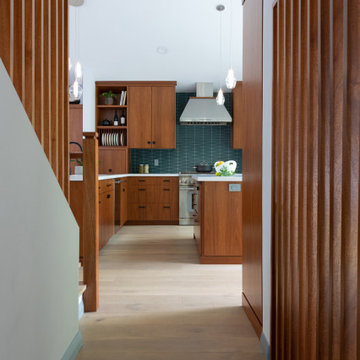
Carpeted stairs with iron rails made way for these elegant slatted partitions, newell post and handrail.
Idées déco pour un couloir moderne avec parquet clair et un plafond voûté.
Idées déco pour un couloir moderne avec parquet clair et un plafond voûté.
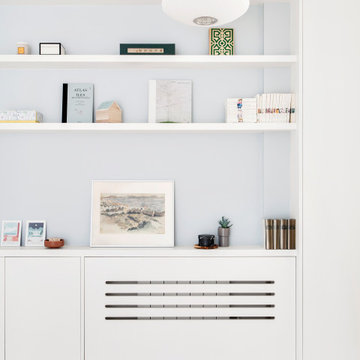
Bibliothèque dans le couloir
cache radiateur
Réalisation d'un couloir design de taille moyenne avec un mur blanc, parquet clair et un sol blanc.
Réalisation d'un couloir design de taille moyenne avec un mur blanc, parquet clair et un sol blanc.
Idées déco de couloirs avec parquet clair
9
