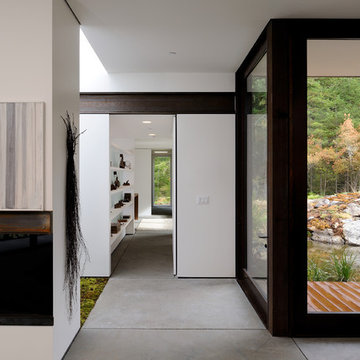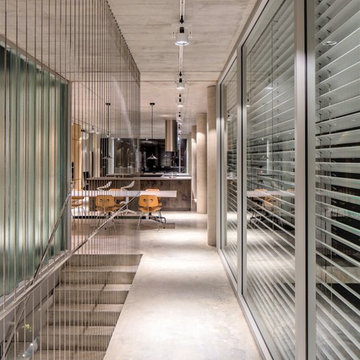Idées déco de couloirs avec parquet en bambou et sol en béton ciré
Trier par :
Budget
Trier par:Populaires du jour
161 - 180 sur 2 696 photos
1 sur 3
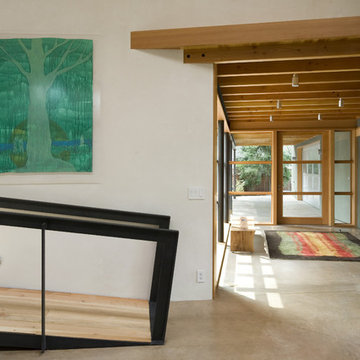
Steve Keating Photography
Idées déco pour un couloir contemporain avec sol en béton ciré.
Idées déco pour un couloir contemporain avec sol en béton ciré.

Nestled into sloping topography, the design of this home allows privacy from the street while providing unique vistas throughout the house and to the surrounding hill country and downtown skyline. Layering rooms with each other as well as circulation galleries, insures seclusion while allowing stunning downtown views. The owners' goals of creating a home with a contemporary flow and finish while providing a warm setting for daily life was accomplished through mixing warm natural finishes such as stained wood with gray tones in concrete and local limestone. The home's program also hinged around using both passive and active green features. Sustainable elements include geothermal heating/cooling, rainwater harvesting, spray foam insulation, high efficiency glazing, recessing lower spaces into the hillside on the west side, and roof/overhang design to provide passive solar coverage of walls and windows. The resulting design is a sustainably balanced, visually pleasing home which reflects the lifestyle and needs of the clients.
Photography by Andrew Pogue
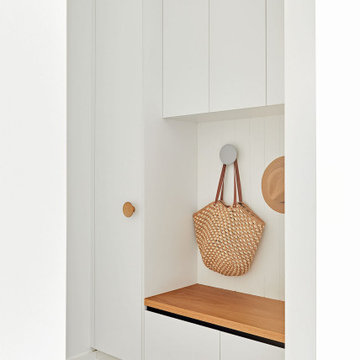
Idée de décoration pour un petit couloir ethnique avec un mur blanc, sol en béton ciré et un sol gris.

In this hallway, the wood materials used for walls and built-in cabinets give a fresh and warm look. While the dry plant and ombre gray wall create a focal point that accents simplicity and beauty.
Built by ULFBUILT - General contractor of custom homes in Vail and Beaver Creek. May your home be your place of love, joy, compassion and peace. Contact us today to learn more.

To view other projects by TruexCullins Architecture + Interior design visit www.truexcullins.com
Photos taken by Jim Westphalen
Réalisation d'un couloir champêtre de taille moyenne avec sol en béton ciré, un mur blanc et un sol beige.
Réalisation d'un couloir champêtre de taille moyenne avec sol en béton ciré, un mur blanc et un sol beige.
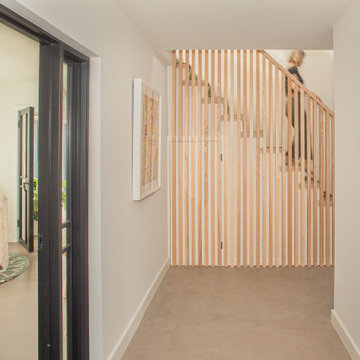
A bespoke stair balustrade design at this Loughton family home. Vertical timber batons create a contemporary, eye-catching alternative to traditional bannisters.

This “Arizona Inspired” home draws on some of the couples’ favorite desert inspirations. The architecture honors the Wrightian design of The Arizona Biltmore, the courtyard raised planter beds feature labeled specimen cactus in the style of the Desert Botanical Gardens, and the expansive backyard offers a resort-style pool and cabana with plenty of entertainment space. Additional focal areas of landscape design include an outdoor living room in the front courtyard with custom steel fire trough, a shallow negative-edge fountain, and a rare “nurse tree” that was salvaged from a nearby site, sits in the corner of the courtyard – a unique conversation starter. The wash that runs on either side of the museum-glass hallway is filled with aloes, agaves and cactus. On the far end of the lot, a fire pit surrounded by desert planting offers stunning views both day and night of the Praying Monk rock formation on Camelback Mountain.
Project Details:
Landscape Architect: Greey|Pickett
Architect: Higgins Architects
Builder: GM Hunt Builders
Landscape Contractor: Benhart Landscaping
Interior Designer: Kitchell Brusnighan Interior Design
Photography: Ian Denker
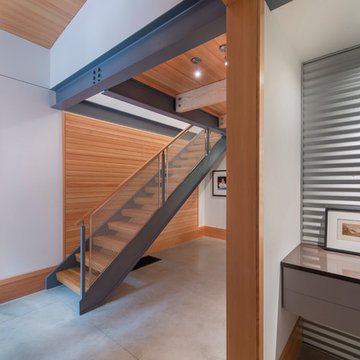
This house is discreetly tucked into its wooded site in the Mad River Valley near the Sugarbush Resort in Vermont. The soaring roof lines complement the slope of the land and open up views though large windows to a meadow planted with native wildflowers. The house was built with natural materials of cedar shingles, fir beams and native stone walls. These materials are complemented with innovative touches including concrete floors, composite exterior wall panels and exposed steel beams. The home is passively heated by the sun, aided by triple pane windows and super-insulated walls.
Photo by: Nat Rea Photography
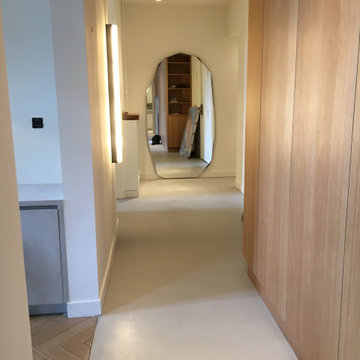
Idée de décoration pour un couloir minimaliste de taille moyenne avec sol en béton ciré et un sol gris.
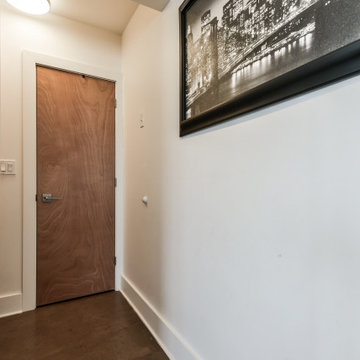
Caretaker suite in a commercial mixed use building with hydronically heated polished concrete floors and modern window and trim detailing. Integrated combo washer-dryer in entry closet.
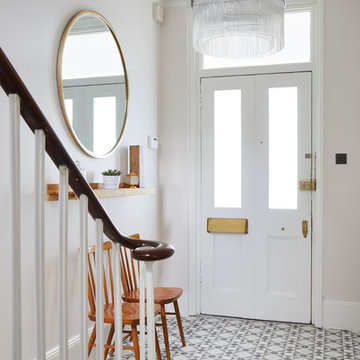
Chris Snook
Exemple d'un couloir victorien de taille moyenne avec un mur gris, sol en béton ciré et un sol multicolore.
Exemple d'un couloir victorien de taille moyenne avec un mur gris, sol en béton ciré et un sol multicolore.
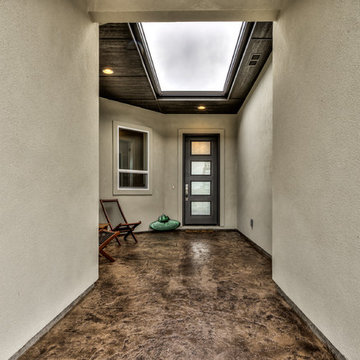
Réalisation d'un grand couloir minimaliste avec un mur beige, sol en béton ciré et un sol marron.
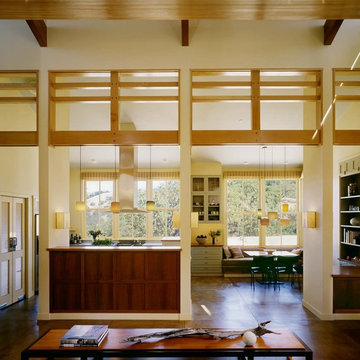
View from hall into kitchen and dining areas.
Cathy Schwabe Architecture.
Photograph by David Wakely.
Cette photo montre un couloir tendance avec sol en béton ciré.
Cette photo montre un couloir tendance avec sol en béton ciré.
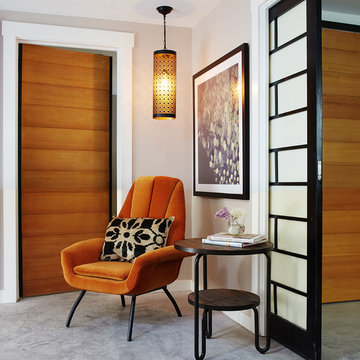
Brad Knipstein
Inspiration pour un couloir minimaliste de taille moyenne avec un mur beige et sol en béton ciré.
Inspiration pour un couloir minimaliste de taille moyenne avec un mur beige et sol en béton ciré.
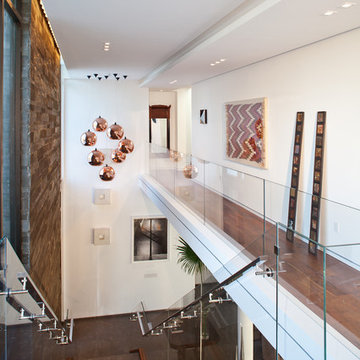
Robin Hill
Cette photo montre un grand couloir tendance avec un mur blanc, sol en béton ciré et un sol marron.
Cette photo montre un grand couloir tendance avec un mur blanc, sol en béton ciré et un sol marron.

The Hallway of this expansive urban villa sets the tone of the interiors and employs materials that are used throughout the project.
A dark grey concrete floor contrasts the overall white interiors focusing on the large garden at the back of the property, also visible through the open treads of the staircase.
Gino Safratti's chandelier gives the interior a sense of grandeur and timeless elegance.
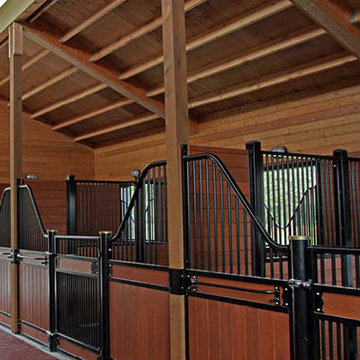
On a challenging sloped 10 acre property, Equine Facility Design provided building and site design for a private stable. The stable consists of four stalls with runs, wash/groom stall, office/feed room, and attached two bay garage. A raised center aisle and double sided glazed clerestory provide natural light and ventilation to the building. Located just steps away from the existing residence, views of the horses looking out their stalls and in their runs can be seen from many of family’s rooms.
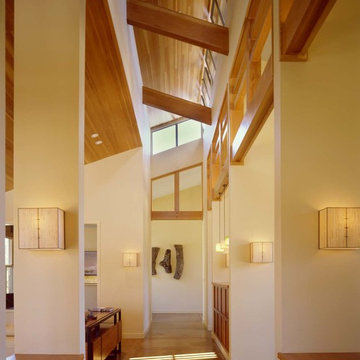
View from Clerestory Hall towards Entry. Cathy Schwabe Architecture. Photograph by David Wakely.
Idée de décoration pour un couloir design avec sol en béton ciré.
Idée de décoration pour un couloir design avec sol en béton ciré.
Idées déco de couloirs avec parquet en bambou et sol en béton ciré
9
