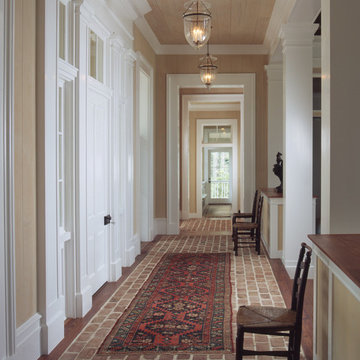Idées déco de couloirs avec parquet en bambou et un sol en brique
Trier par :
Budget
Trier par:Populaires du jour
61 - 80 sur 540 photos
1 sur 3

A courtyard home, made in the walled garden of a victorian terrace house off New Walk, Beverley. The home is made from reclaimed brick, cross-laminated timber and a planted lawn which makes up its biodiverse roof.
Occupying a compact urban site, surrounded by neighbours and walls on all sides, the home centres on a solar courtyard which brings natural light, air and views to the home, not unlike the peristyles of Roman Pompeii.
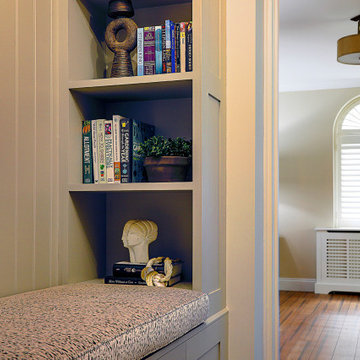
Reading corner with shelving in hallway.
Exemple d'un grand couloir tendance avec un mur beige, parquet en bambou et du lambris de bois.
Exemple d'un grand couloir tendance avec un mur beige, parquet en bambou et du lambris de bois.
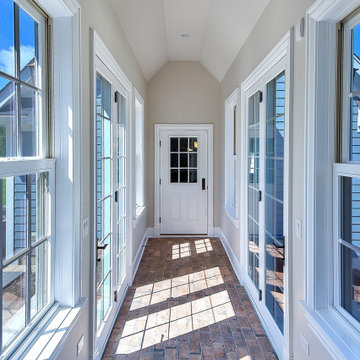
Breezeway leading to the garage with patio doors for direct access to the rear patio for guests.
Idées déco pour un couloir bord de mer de taille moyenne avec un mur beige et un sol en brique.
Idées déco pour un couloir bord de mer de taille moyenne avec un mur beige et un sol en brique.
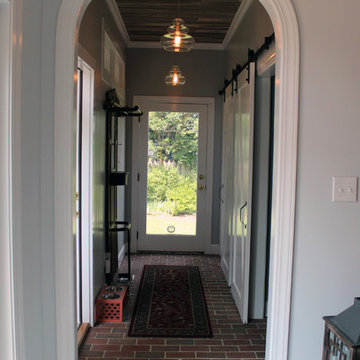
Sarah Afflerbach
Exemple d'un couloir montagne de taille moyenne avec un mur vert et un sol en brique.
Exemple d'un couloir montagne de taille moyenne avec un mur vert et un sol en brique.
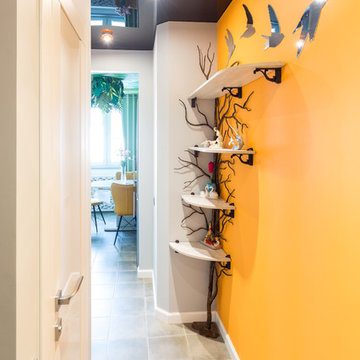
В коридоре опять обыграна природная тема
Idée de décoration pour un couloir design de taille moyenne avec un mur orange, parquet en bambou et un sol gris.
Idée de décoration pour un couloir design de taille moyenne avec un mur orange, parquet en bambou et un sol gris.
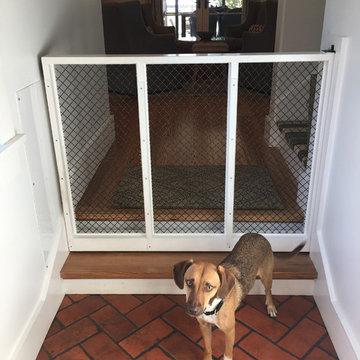
Photography by Rock Paper Hammer
Cette image montre un couloir rustique avec un mur blanc et un sol en brique.
Cette image montre un couloir rustique avec un mur blanc et un sol en brique.
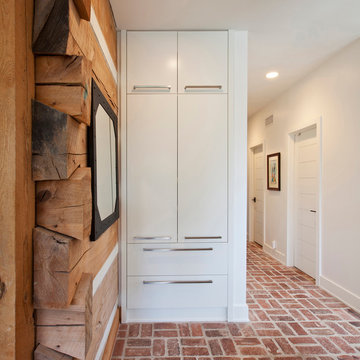
View from Kitchen to Pantry and Back Hallway - Interior Architecture: HAUS | Architecture For Modern Lifestyles - Construction Management: Blaze Construction - Photo: HAUS | Architecture
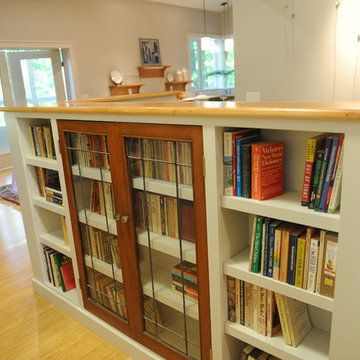
Reuse of 100 year old lead glass cabinet doors in a small hallway space. This 8" deep space, that projects over the open lower level stairwell, creatively blended the charm of vintage glass and contemporary styling.
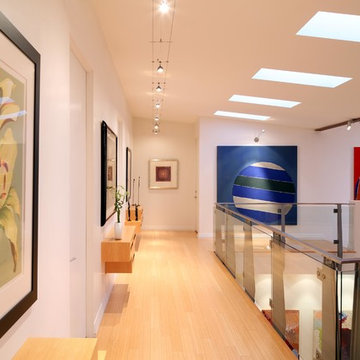
Open and airy Gallery Hallway overlooking a double story space below. The passageway is activated with custom lighting and colorful art pieces. Skylights add rhythm and balance to the space as well as natural indirect daylight.
Architecture: Welch Design Studio
Photo Credits: Erhard Pfeiffer
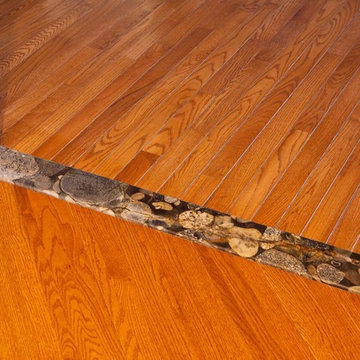
Dimitri Ganas
Inspiration pour un petit couloir traditionnel avec un mur jaune et parquet en bambou.
Inspiration pour un petit couloir traditionnel avec un mur jaune et parquet en bambou.

Hallway connecting all the rooms with lots of natural light and Crittall style glass doors to sitting room
Idées déco pour un couloir éclectique de taille moyenne avec un mur gris, parquet en bambou et un sol marron.
Idées déco pour un couloir éclectique de taille moyenne avec un mur gris, parquet en bambou et un sol marron.
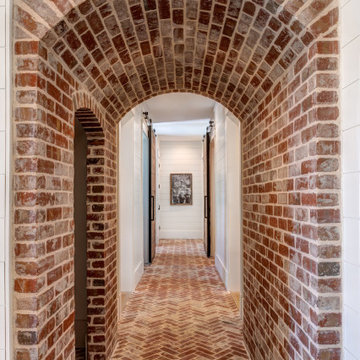
Idées déco pour un couloir campagne avec un mur blanc, un sol en brique et un sol rouge.

Idées déco pour un très grand couloir campagne avec un mur marron et un sol en brique.
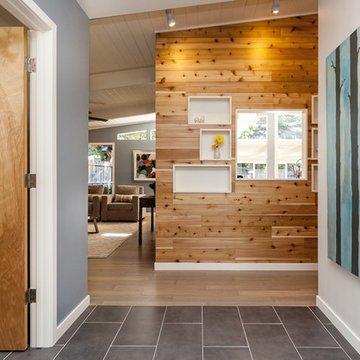
Travis Turner Photography
Cette photo montre un couloir rétro de taille moyenne avec un mur bleu et parquet en bambou.
Cette photo montre un couloir rétro de taille moyenne avec un mur bleu et parquet en bambou.
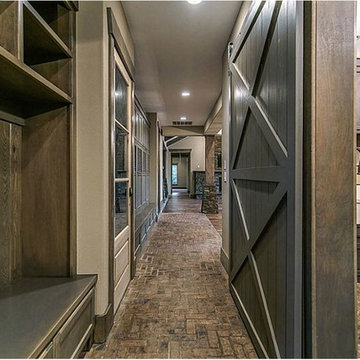
Inspiration pour un couloir chalet de taille moyenne avec un mur beige et un sol en brique.
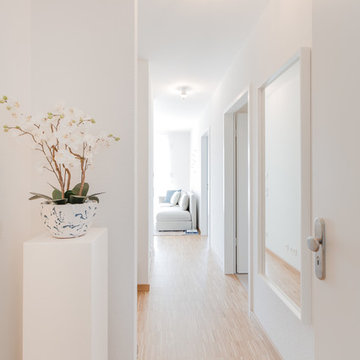
Réalisation d'un petit couloir nordique avec un mur blanc, parquet en bambou et un sol beige.
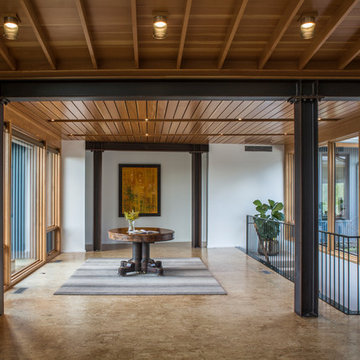
Inspiration pour un couloir design de taille moyenne avec un mur blanc, parquet en bambou et un sol beige.
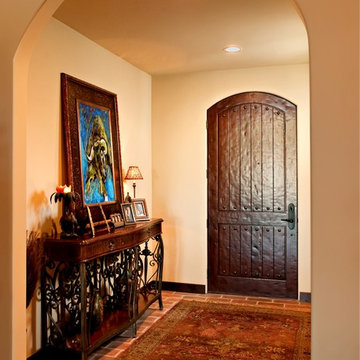
The welcoming, rustic mahogany wood door has an arch-top with iron speakeasy grille and decorative clavos. The hard-wearing terra cotta pavers continue the Mediterranean feel into the home.
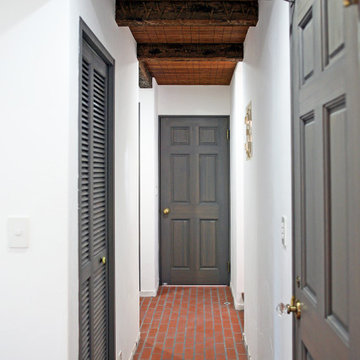
Cette image montre un couloir méditerranéen avec un sol en brique, un sol rouge et poutres apparentes.
Idées déco de couloirs avec parquet en bambou et un sol en brique
4
