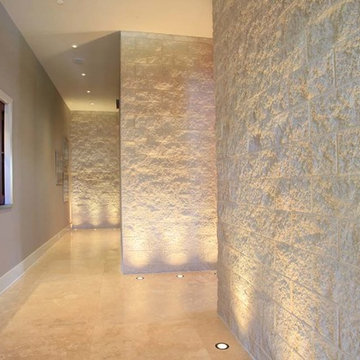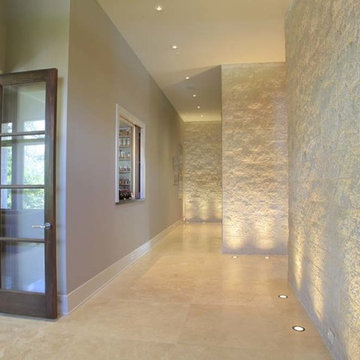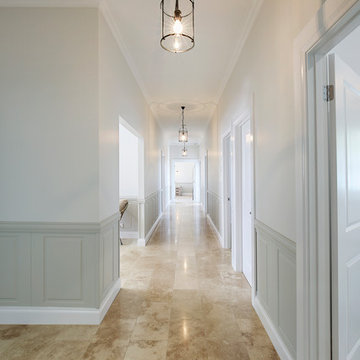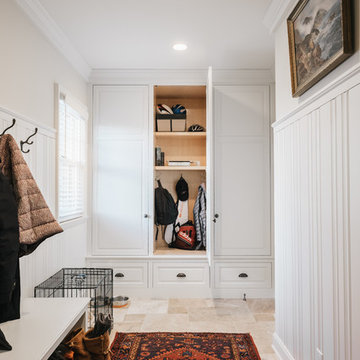Idées déco de couloirs avec parquet en bambou et un sol en travertin
Trier par :
Budget
Trier par:Populaires du jour
41 - 60 sur 1 078 photos
1 sur 3

Glass sliding doors and bridge that connects the master bedroom and ensuite with front of house. Doors fully open to reconnect the courtyard and a water feature has been built to give the bridge a floating effect from side angles. LED strip lighting has been embedded into the timber tiles to light the space at night.
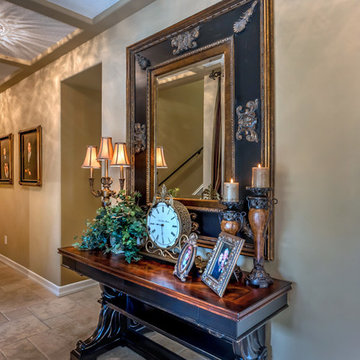
Idées déco pour un couloir classique de taille moyenne avec un mur beige, un sol en travertin et un sol beige.

Idées déco pour un couloir campagne de taille moyenne avec un sol en travertin.

Extraordinary details grace this extended hallway showcasing groin ceilings, travertine floors with warm wood and glass tile inlays flanked by arched doorways leading to stately office.
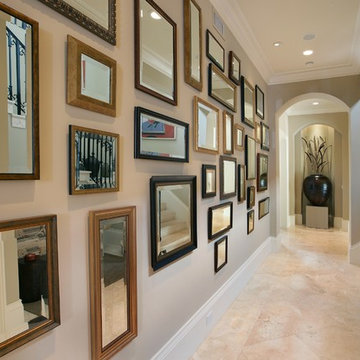
Exemple d'un couloir éclectique avec un mur beige, un sol en travertin et un sol beige.
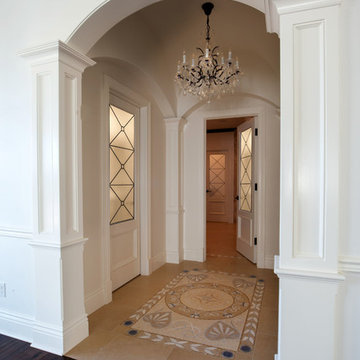
Luxurious modern take on a traditional white Italian villa. An entry with a silver domed ceiling, painted moldings in patterns on the walls and mosaic marble flooring create a luxe foyer. Into the formal living room, cool polished Crema Marfil marble tiles contrast with honed carved limestone fireplaces throughout the home, including the outdoor loggia. Ceilings are coffered with white painted
crown moldings and beams, or planked, and the dining room has a mirrored ceiling. Bathrooms are white marble tiles and counters, with dark rich wood stains or white painted. The hallway leading into the master bedroom is designed with barrel vaulted ceilings and arched paneled wood stained doors. The master bath and vestibule floor is covered with a carpet of patterned mosaic marbles, and the interior doors to the large walk in master closets are made with leaded glass to let in the light. The master bedroom has dark walnut planked flooring, and a white painted fireplace surround with a white marble hearth.
The kitchen features white marbles and white ceramic tile backsplash, white painted cabinetry and a dark stained island with carved molding legs. Next to the kitchen, the bar in the family room has terra cotta colored marble on the backsplash and counter over dark walnut cabinets. Wrought iron staircase leading to the more modern media/family room upstairs.
Project Location: North Ranch, Westlake, California. Remodel designed by Maraya Interior Design. From their beautiful resort town of Ojai, they serve clients in Montecito, Hope Ranch, Malibu, Westlake and Calabasas, across the tri-county areas of Santa Barbara, Ventura and Los Angeles, south to Hidden Hills- north through Solvang and more.
ArcDesign Architects
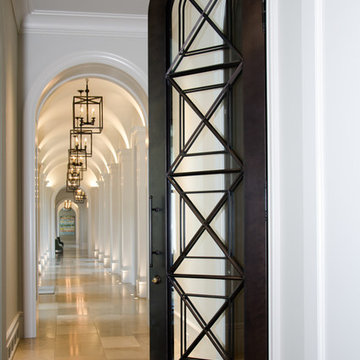
Idée de décoration pour un très grand couloir méditerranéen avec un mur beige et un sol en travertin.
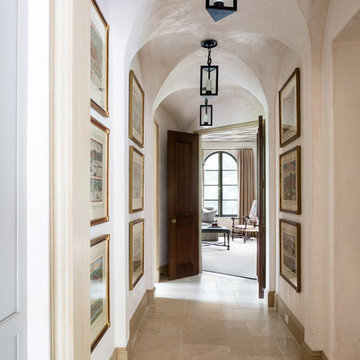
A groin-vaulted hall leads from the kitchen/family room to the library at the front of the house. Photo by Angie Seckinger.
Idée de décoration pour un couloir méditerranéen de taille moyenne avec un mur blanc et un sol en travertin.
Idée de décoration pour un couloir méditerranéen de taille moyenne avec un mur blanc et un sol en travertin.

Réalisation d'un grand couloir tradition avec un mur gris et un sol en travertin.
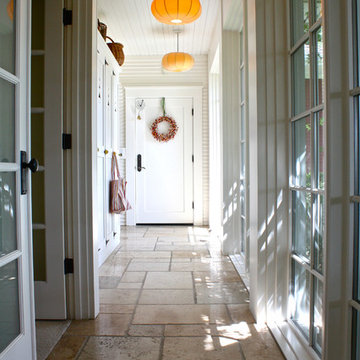
Shannon Malone © 2012 Houzz
Cette image montre un couloir traditionnel avec un mur blanc et un sol en travertin.
Cette image montre un couloir traditionnel avec un mur blanc et un sol en travertin.
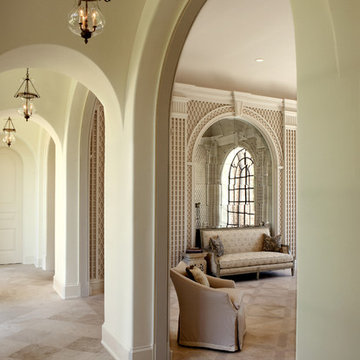
Garden room with trellis woodwork on wall, stenciled limestone floors, antique mirrors and slipcovered furniture.Interiors by Christy Dillard Kratzer, Architecture by Harrison Design Associates, Photography by Chris Little
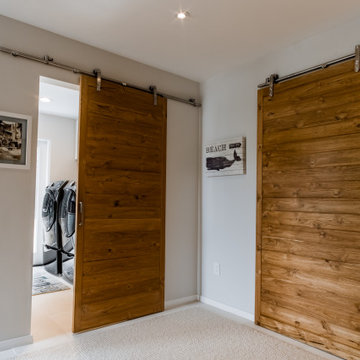
As with most properties in coastal San Diego this parcel of land was expensive and this client wanted to maximize their return on investment. We did this by filling every little corner of the allowable building area (width, depth, AND height).
We designed a new two-story home that includes three bedrooms, three bathrooms, one office/ bedroom, an open concept kitchen/ dining/ living area, and my favorite part, a huge outdoor covered deck.
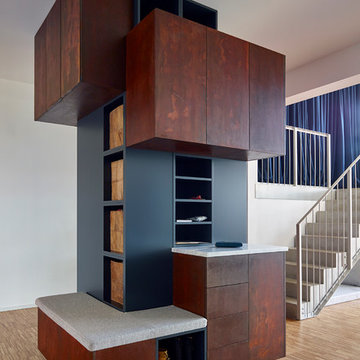
Fotograf: Ragnar Schmuck
Inspiration pour un grand couloir design avec un mur blanc et parquet en bambou.
Inspiration pour un grand couloir design avec un mur blanc et parquet en bambou.

Jim Decker
Inspiration pour un grand couloir traditionnel avec un mur beige, un sol en travertin et un sol marron.
Inspiration pour un grand couloir traditionnel avec un mur beige, un sol en travertin et un sol marron.
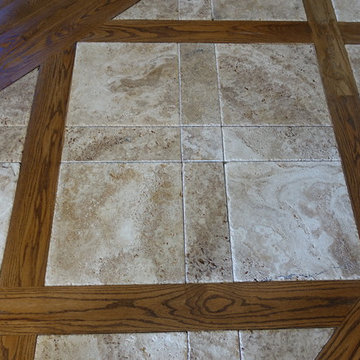
Cette photo montre un grand couloir chic avec un mur gris et un sol en travertin.
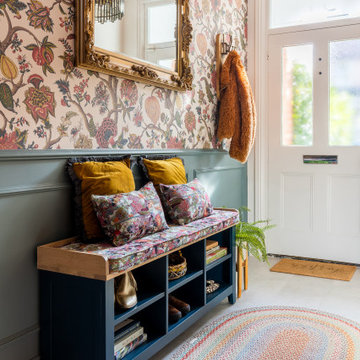
This Victorian town house was in need of a big boost in design and style. we fully renovated the Living room and Entrance Hall/Stairs. new design throughout with maximalist William Morris and Modern Victorian in mind! underfloor heating, new hardware, Radiators, panneling, returning original features, tiling, carpets, bespoke builds for storage and commissioned Art!
Idées déco de couloirs avec parquet en bambou et un sol en travertin
3
