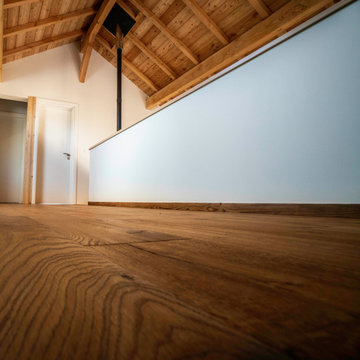Idées déco de couloirs avec parquet foncé et différents designs de plafond
Trier par :
Budget
Trier par:Populaires du jour
161 - 180 sur 362 photos
1 sur 3
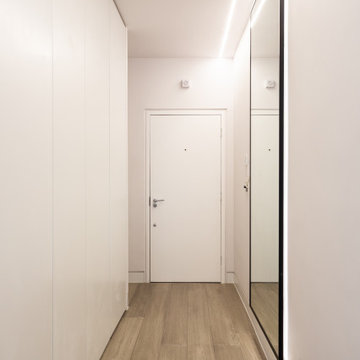
Aménagement d'un grand couloir moderne avec un mur multicolore, parquet foncé, un sol gris, un plafond décaissé et du lambris.
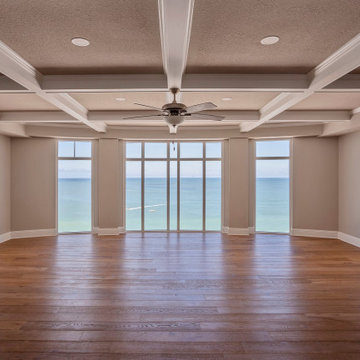
Full 5500 SQ FT ocean view penthouse condo remodeling project.
Custom Cabinetry
Custom Wine Room
Theatre Room
Custom A/V throughout the entire condo - Control4 througout
Mechanical blinds throughout the condo
Thermador and Sub-Zero Appliances
Dynamic backlit stone for the wet-bar
Custom Dining Room Table
Blue Agot feature wall
Decorative Walls in all bedroom
DCB provided full design services
Faux decorative beams throughout the condo
Shiplap and decorative walls
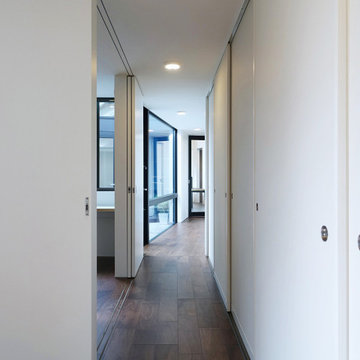
Aménagement d'un couloir moderne avec un mur blanc, parquet foncé, un sol marron, un plafond en papier peint et du papier peint.
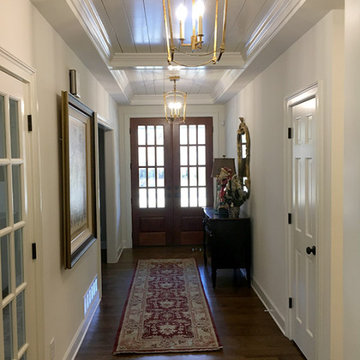
Double 12-lite doors open into front hall with coffered shiplap ceilingl
Idées déco pour un grand couloir campagne avec un plafond à caissons, un mur blanc, parquet foncé et un sol marron.
Idées déco pour un grand couloir campagne avec un plafond à caissons, un mur blanc, parquet foncé et un sol marron.
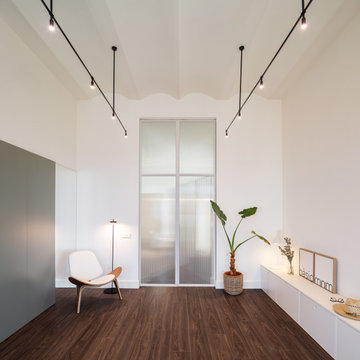
Fotografía: Judith Casas
Réalisation d'un grand couloir design avec un mur blanc, parquet foncé, un sol marron, un plafond voûté et du lambris.
Réalisation d'un grand couloir design avec un mur blanc, parquet foncé, un sol marron, un plafond voûté et du lambris.
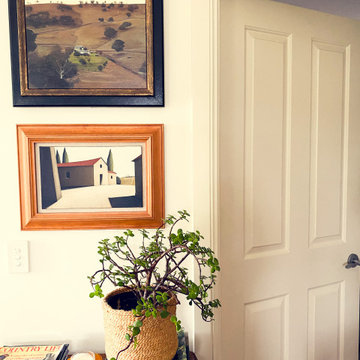
Cette photo montre un petit couloir tendance avec un mur blanc, parquet foncé, un sol marron, un plafond décaissé et un mur en parement de brique.
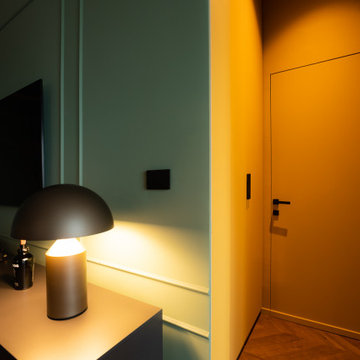
Inspiration pour un grand couloir design avec un mur vert, parquet foncé, un sol marron, poutres apparentes et boiseries.
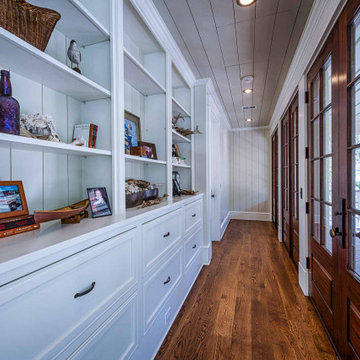
Shiplap walls and ceiling, white oak hardwood flooring, custom built-ins.
Réalisation d'un couloir avec un mur beige, parquet foncé, un sol marron, un plafond en lambris de bois et du lambris de bois.
Réalisation d'un couloir avec un mur beige, parquet foncé, un sol marron, un plafond en lambris de bois et du lambris de bois.
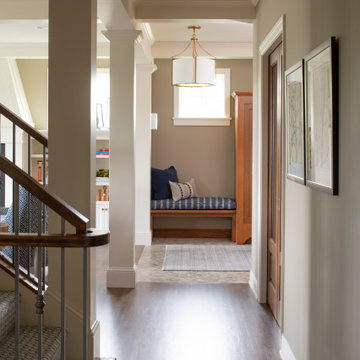
Inspiration pour un grand couloir avec un mur beige, parquet foncé, un sol marron et poutres apparentes.
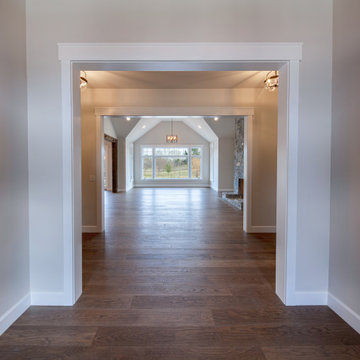
Hall with custom wide plank flooring and white walls with access to living area.
Cette image montre un couloir rustique de taille moyenne avec un mur blanc, parquet foncé, un sol marron et un plafond en lambris de bois.
Cette image montre un couloir rustique de taille moyenne avec un mur blanc, parquet foncé, un sol marron et un plafond en lambris de bois.
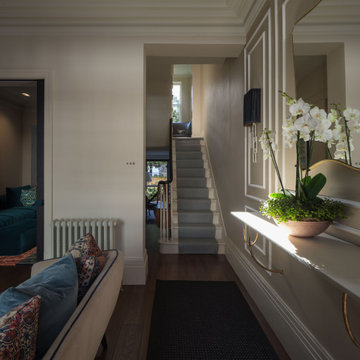
View of the open plan entrance hall and stairs beyond. We created a cloaks storage space on the half landing with a balcony to the rear garden beyond.
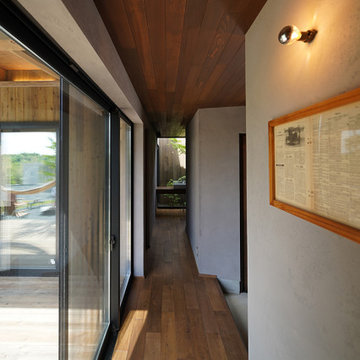
Réalisation d'un couloir urbain de taille moyenne avec un mur gris, parquet foncé, un sol marron et un plafond en bois.
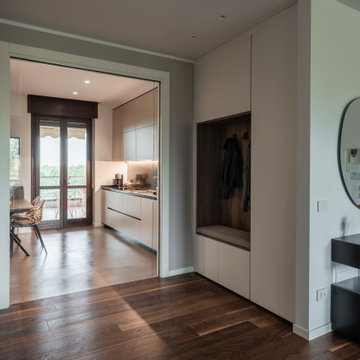
Due porte a vetro scorrevoli separano l'ambiente cucina dalla zona soggiorno, ingresso e corriodio.
Foto di Simone Marulli
Idées déco pour un grand couloir moderne avec un mur blanc, parquet foncé, un sol marron et un plafond décaissé.
Idées déco pour un grand couloir moderne avec un mur blanc, parquet foncé, un sol marron et un plafond décaissé.
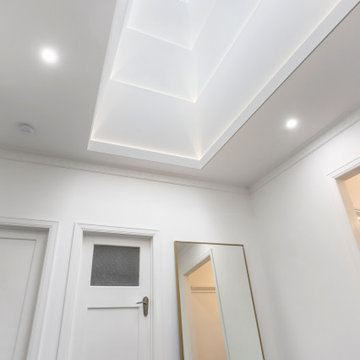
Custom plaster and hidden LED strips pick up the Art Deco style of the old house and bring it into the 21st century at the transition point of the home.
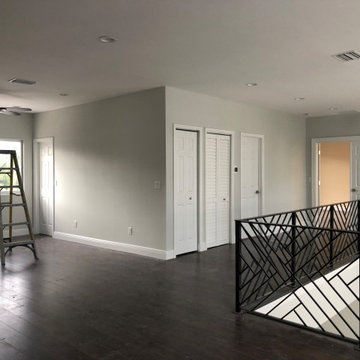
2nd Story Addition and complete home renovation of a contemporary home in Delray Beach, Florida.
Cette image montre un grand couloir design avec un mur gris, parquet foncé, un sol marron, un plafond en papier peint et du papier peint.
Cette image montre un grand couloir design avec un mur gris, parquet foncé, un sol marron, un plafond en papier peint et du papier peint.
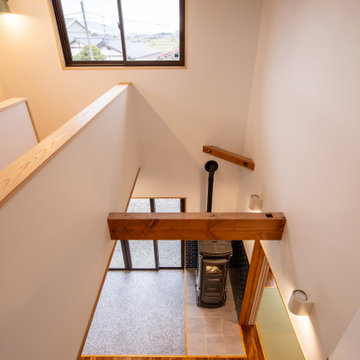
吹き抜けから見下ろすストーブ空間
Idée de décoration pour un couloir champêtre avec un mur blanc, parquet foncé, un sol marron, un plafond en papier peint et du papier peint.
Idée de décoration pour un couloir champêtre avec un mur blanc, parquet foncé, un sol marron, un plafond en papier peint et du papier peint.
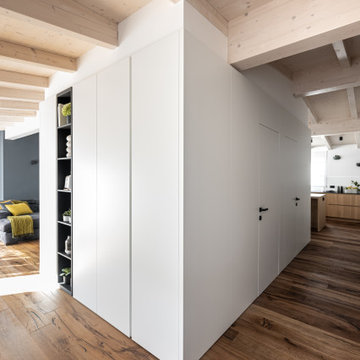
Un’opera di falegnameria, che ospita il bagno ospiti e il ripostiglio, sfruttando al meglio la pianta quadrata di questo open space, diventando perno attorno a cui tutto risulta collegato.
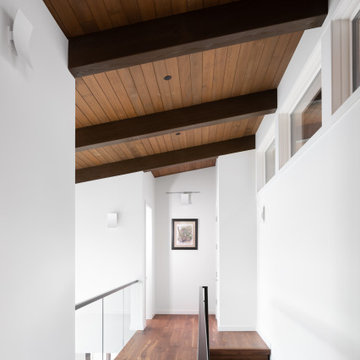
Cette photo montre un couloir tendance avec un mur blanc, parquet foncé et un plafond en bois.
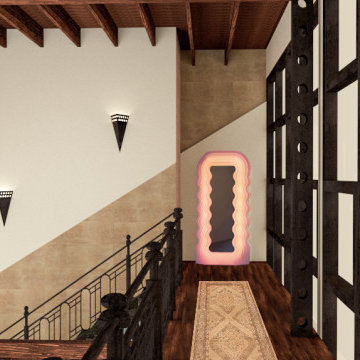
Réalisation d'un couloir minimaliste de taille moyenne avec un mur beige, parquet foncé, un sol marron, poutres apparentes et du papier peint.
Idées déco de couloirs avec parquet foncé et différents designs de plafond
9
