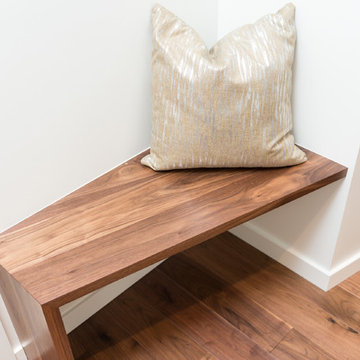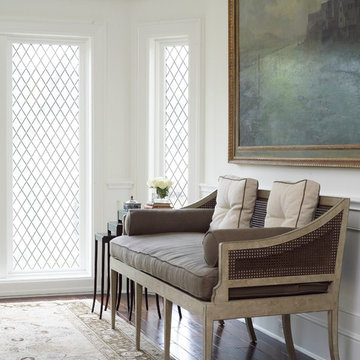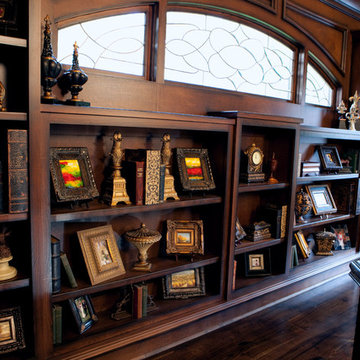Idées déco de couloirs avec parquet foncé et sol en stratifié
Trier par :
Budget
Trier par:Populaires du jour
61 - 80 sur 12 744 photos
1 sur 3

Réalisation d'un petit couloir asiatique avec un mur multicolore, sol en stratifié, un sol marron et du lambris.

Стена полностью выполнена из керамогранита, в нее интегрированы скрытые полотна с такой же отделкой (ведут в санузел и постирочную). Чтобы рисунок не прерывался и продолжался на полотнах, пришлось проявить весь свой профессионализм в расчетах и замерах. Двери керамогранит установлены до потолка (размер 800*2650) и открываются вовнутрь для экономии пространства. Сам керамогранит резался на детали непосредственно на объекте, поэтому габаритные листы материала пришлось заносить через окно.
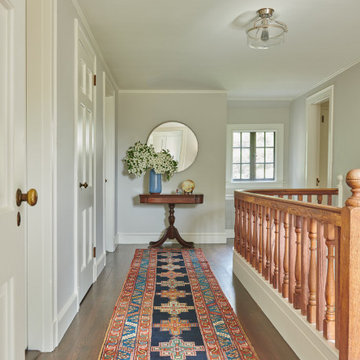
Open plan, spacious living. Honoring 1920’s architecture with a collected look.
Inspiration pour un couloir traditionnel avec un mur gris, parquet foncé et un sol marron.
Inspiration pour un couloir traditionnel avec un mur gris, parquet foncé et un sol marron.
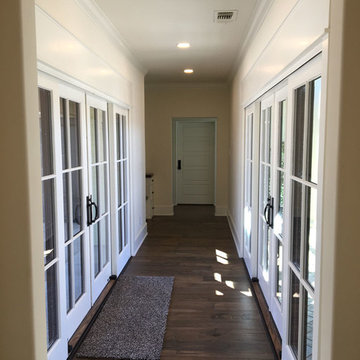
Idées déco pour un couloir classique de taille moyenne avec un mur beige, parquet foncé et un sol marron.
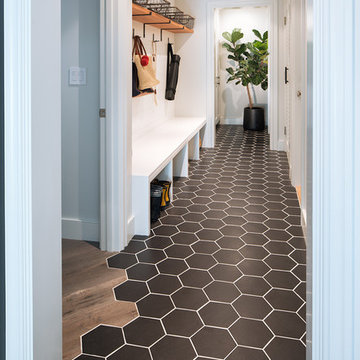
Johnathan Mitchell Photography
Cette image montre un couloir traditionnel de taille moyenne avec parquet foncé, un sol gris et un mur blanc.
Cette image montre un couloir traditionnel de taille moyenne avec parquet foncé, un sol gris et un mur blanc.
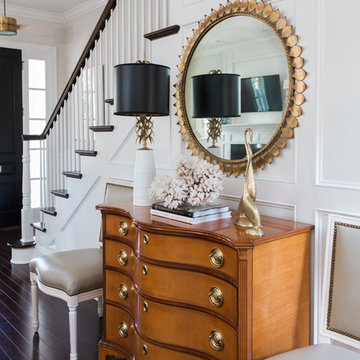
Wood wall and open stairs.
Idée de décoration pour un petit couloir tradition avec un mur blanc, parquet foncé et un sol marron.
Idée de décoration pour un petit couloir tradition avec un mur blanc, parquet foncé et un sol marron.

Mike Jensen Photography
Réalisation d'un grand couloir tradition avec un mur bleu, parquet foncé et un sol marron.
Réalisation d'un grand couloir tradition avec un mur bleu, parquet foncé et un sol marron.
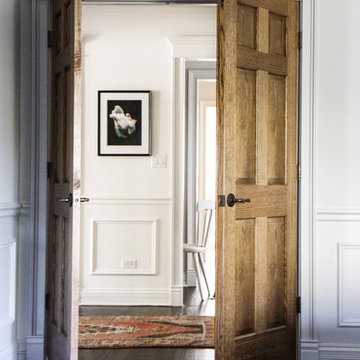
Aménagement d'un couloir campagne de taille moyenne avec un mur blanc et parquet foncé.

This three-story vacation home for a family of ski enthusiasts features 5 bedrooms and a six-bed bunk room, 5 1/2 bathrooms, kitchen, dining room, great room, 2 wet bars, great room, exercise room, basement game room, office, mud room, ski work room, decks, stone patio with sunken hot tub, garage, and elevator.
The home sits into an extremely steep, half-acre lot that shares a property line with a ski resort and allows for ski-in, ski-out access to the mountain’s 61 trails. This unique location and challenging terrain informed the home’s siting, footprint, program, design, interior design, finishes, and custom made furniture.
Credit: Samyn-D'Elia Architects
Project designed by Franconia interior designer Randy Trainor. She also serves the New Hampshire Ski Country, Lake Regions and Coast, including Lincoln, North Conway, and Bartlett.
For more about Randy Trainor, click here: https://crtinteriors.com/
To learn more about this project, click here: https://crtinteriors.com/ski-country-chic/
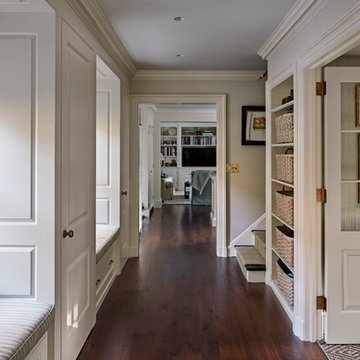
Robert Benson For Charles Hilton Architects
From grand estates, to exquisite country homes, to whole house renovations, the quality and attention to detail of a "Significant Homes" custom home is immediately apparent. Full time on-site supervision, a dedicated office staff and hand picked professional craftsmen are the team that take you from groundbreaking to occupancy. Every "Significant Homes" project represents 45 years of luxury homebuilding experience, and a commitment to quality widely recognized by architects, the press and, most of all....thoroughly satisfied homeowners. Our projects have been published in Architectural Digest 6 times along with many other publications and books. Though the lion share of our work has been in Fairfield and Westchester counties, we have built homes in Palm Beach, Aspen, Maine, Nantucket and Long Island.
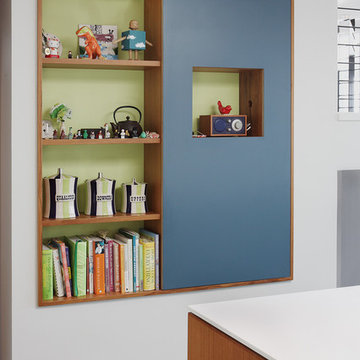
Idée de décoration pour un couloir vintage de taille moyenne avec un mur blanc et parquet foncé.
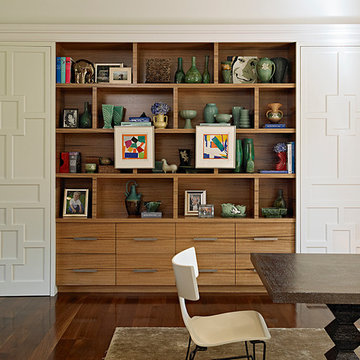
Carlos Domenech
Aménagement d'un grand couloir classique avec un mur blanc et parquet foncé.
Aménagement d'un grand couloir classique avec un mur blanc et parquet foncé.
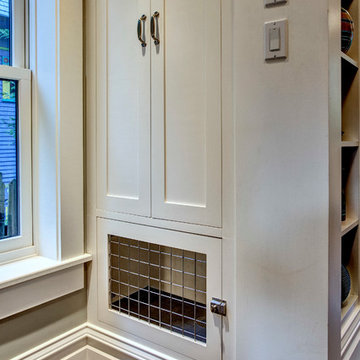
Here is one of the two doors to the built-in dog kennel area. The dogs love this space, with its heated floors and inset drain, not to mention the views to the front door (from this side) and to the kitchen (from the other side). The owners rarely, if ever, close the kennel doors! Architectural design by Board & Vellum. Photo by John G. Wilbanks.
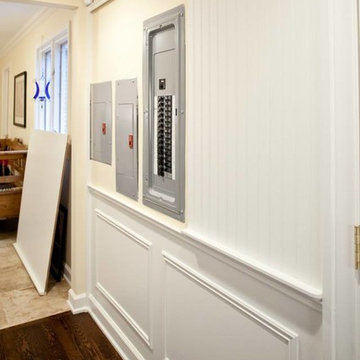
Carrie Acosta
Idée de décoration pour un grand couloir tradition avec un mur blanc et parquet foncé.
Idée de décoration pour un grand couloir tradition avec un mur blanc et parquet foncé.
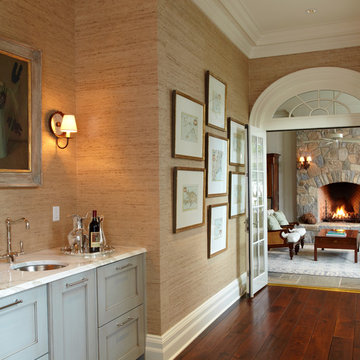
www.wrightbuild.com
Idée de décoration pour un couloir tradition avec un mur beige, parquet foncé et un sol marron.
Idée de décoration pour un couloir tradition avec un mur beige, parquet foncé et un sol marron.
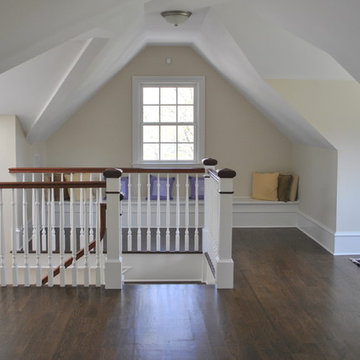
Exemple d'un couloir chic avec un mur beige, parquet foncé et un sol marron.
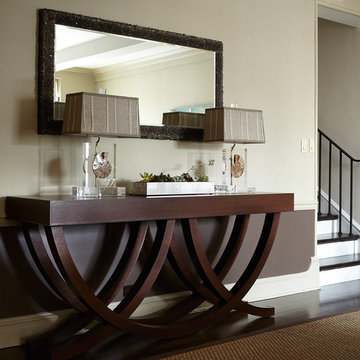
Hall
Photos by Eric Zepeda
Aménagement d'un couloir contemporain de taille moyenne avec un mur gris et parquet foncé.
Aménagement d'un couloir contemporain de taille moyenne avec un mur gris et parquet foncé.
Idées déco de couloirs avec parquet foncé et sol en stratifié
4
