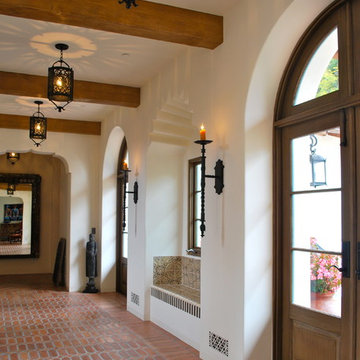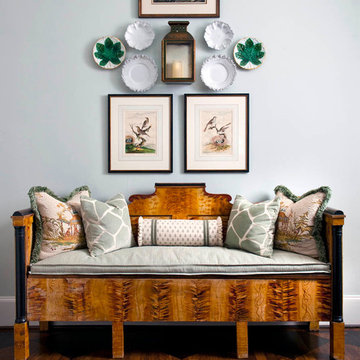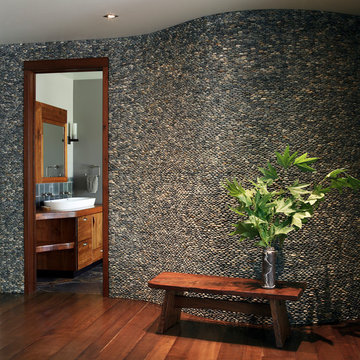Idées déco de couloirs avec parquet foncé et tomettes au sol
Trier par :
Budget
Trier par:Populaires du jour
21 - 40 sur 11 740 photos
1 sur 3
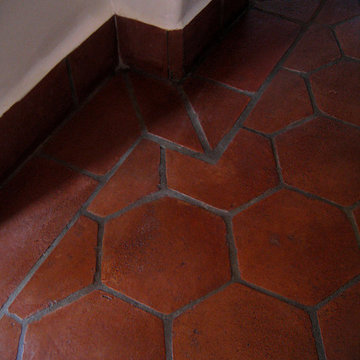
Design Consultant Jeff Doubét is the author of Creating Spanish Style Homes: Before & After – Techniques – Designs – Insights. The 240 page “Design Consultation in a Book” is now available. Please visit SantaBarbaraHomeDesigner.com for more info.
Jeff Doubét specializes in Santa Barbara style home and landscape designs. To learn more info about the variety of custom design services I offer, please visit SantaBarbaraHomeDesigner.com
Jeff Doubét is the Founder of Santa Barbara Home Design - a design studio based in Santa Barbara, California USA.
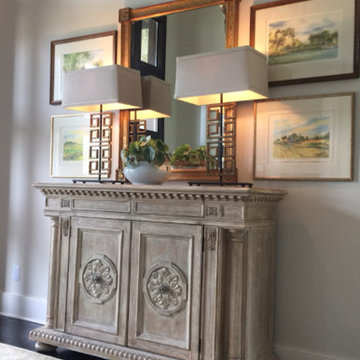
Aménagement d'un couloir campagne de taille moyenne avec un mur beige et parquet foncé.
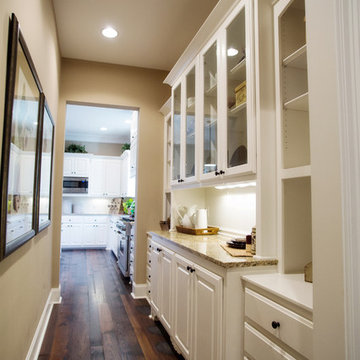
Idées déco pour un couloir classique de taille moyenne avec un mur beige et parquet foncé.
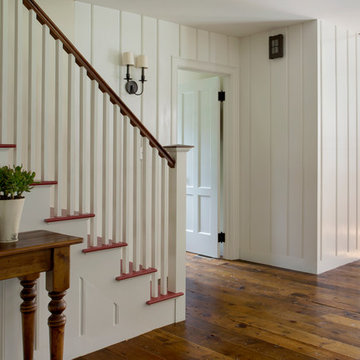
When Cummings Architects first met with the owners of this understated country farmhouse, the building’s layout and design was an incoherent jumble. The original bones of the building were almost unrecognizable. All of the original windows, doors, flooring, and trims – even the country kitchen – had been removed. Mathew and his team began a thorough design discovery process to find the design solution that would enable them to breathe life back into the old farmhouse in a way that acknowledged the building’s venerable history while also providing for a modern living by a growing family.
The redesign included the addition of a new eat-in kitchen, bedrooms, bathrooms, wrap around porch, and stone fireplaces. To begin the transforming restoration, the team designed a generous, twenty-four square foot kitchen addition with custom, farmers-style cabinetry and timber framing. The team walked the homeowners through each detail the cabinetry layout, materials, and finishes. Salvaged materials were used and authentic craftsmanship lent a sense of place and history to the fabric of the space.
The new master suite included a cathedral ceiling showcasing beautifully worn salvaged timbers. The team continued with the farm theme, using sliding barn doors to separate the custom-designed master bath and closet. The new second-floor hallway features a bold, red floor while new transoms in each bedroom let in plenty of light. A summer stair, detailed and crafted with authentic details, was added for additional access and charm.
Finally, a welcoming farmer’s porch wraps around the side entry, connecting to the rear yard via a gracefully engineered grade. This large outdoor space provides seating for large groups of people to visit and dine next to the beautiful outdoor landscape and the new exterior stone fireplace.
Though it had temporarily lost its identity, with the help of the team at Cummings Architects, this lovely farmhouse has regained not only its former charm but also a new life through beautifully integrated modern features designed for today’s family.
Photo by Eric Roth
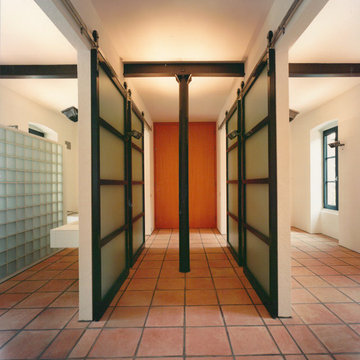
Fotos: Ivan Nemec
Inspiration pour un couloir design avec un mur blanc et tomettes au sol.
Inspiration pour un couloir design avec un mur blanc et tomettes au sol.
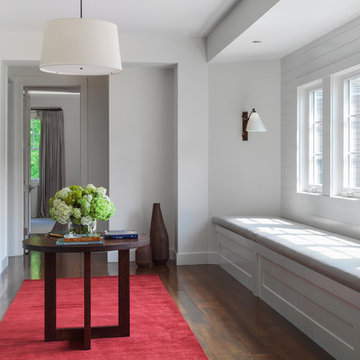
Peter Peirce
Réalisation d'un couloir tradition avec parquet foncé et un mur blanc.
Réalisation d'un couloir tradition avec parquet foncé et un mur blanc.

Aménagement d'un très grand couloir classique avec un mur beige, parquet foncé et un sol marron.
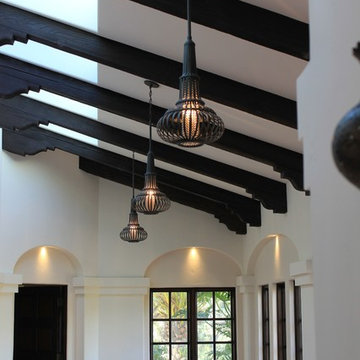
Interiors by Nina Williams Designs,
Sunroom/Hallway: pendent lighting, tile, dark stained trim, windows, beams, arches, columns
Idées déco pour un très grand couloir méditerranéen avec un mur blanc et tomettes au sol.
Idées déco pour un très grand couloir méditerranéen avec un mur blanc et tomettes au sol.
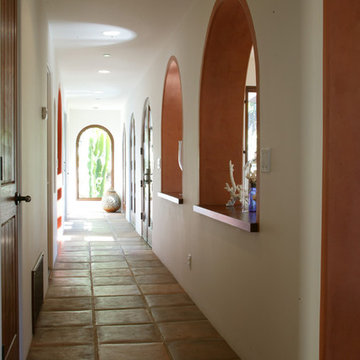
The core of the house is the colonnade that separates the public and private spaces in clear hierarchy.
Aidin Mariscal www.immagineint.com
Aménagement d'un couloir méditerranéen de taille moyenne avec tomettes au sol et un mur multicolore.
Aménagement d'un couloir méditerranéen de taille moyenne avec tomettes au sol et un mur multicolore.
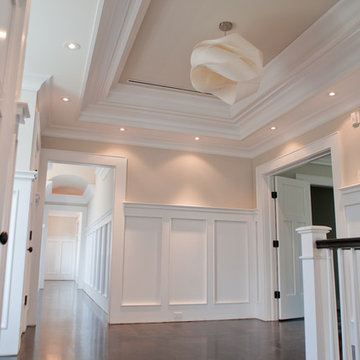
Custom chandeliers made of wood gracing the second floor hallway
Idées déco pour un couloir classique de taille moyenne avec un mur beige et parquet foncé.
Idées déco pour un couloir classique de taille moyenne avec un mur beige et parquet foncé.
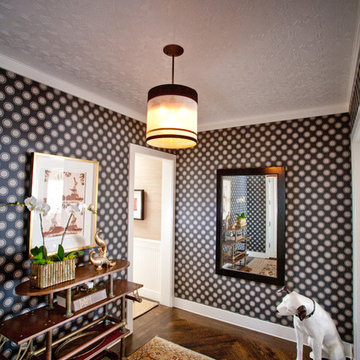
Bauman Photographers
Graphic eclectic entry hall
La Jolla, San Diego
Andrea May Hunter Gatherer La Jolla Designer, Decorator, Color Consulting
Idée de décoration pour un couloir bohème avec parquet foncé.
Idée de décoration pour un couloir bohème avec parquet foncé.

Eric Rorer Photography
Inspiration pour un couloir traditionnel avec parquet foncé et un sol marron.
Inspiration pour un couloir traditionnel avec parquet foncé et un sol marron.
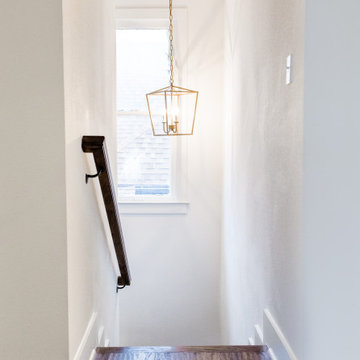
As you make your way upstairs, the dark hardwood floors will guide you into another stunning design.
Inspiration pour un couloir craftsman avec un mur blanc, parquet foncé et un sol marron.
Inspiration pour un couloir craftsman avec un mur blanc, parquet foncé et un sol marron.
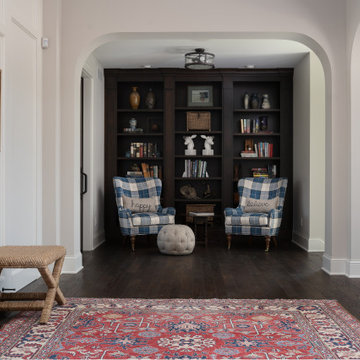
Idée de décoration pour un grand couloir marin avec un mur blanc, parquet foncé et un sol marron.
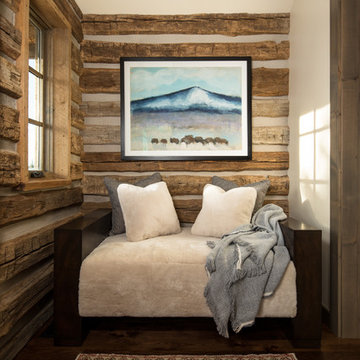
A mountain retreat for an urban family of five, centered on coming together over games in the great room. Every detail speaks to the parents’ parallel priorities—sophistication and function—a twofold mission epitomized by the living area, where a cashmere sectional—perfect for piling atop as a family—folds around two coffee tables with hidden storage drawers. An ambiance of commodious camaraderie pervades the panoramic space. Upstairs, bedrooms serve as serene enclaves, with mountain views complemented by statement lighting like Owen Mortensen’s mesmerizing tumbleweed chandelier. No matter the moment, the residence remains rooted in the family’s intimate rhythms.
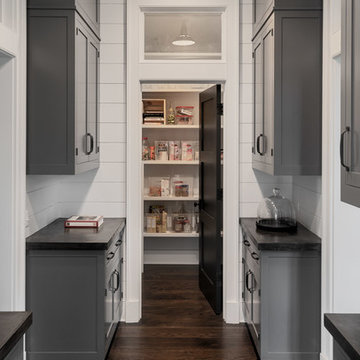
Pantry with gray cabinets and hardwood flooring.
Photographer: Rob Karosis
Réalisation d'un couloir champêtre de taille moyenne avec un mur blanc, parquet foncé et un sol marron.
Réalisation d'un couloir champêtre de taille moyenne avec un mur blanc, parquet foncé et un sol marron.
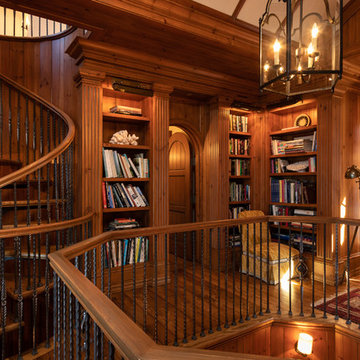
Cette image montre un couloir traditionnel avec parquet foncé et un sol marron.
Idées déco de couloirs avec parquet foncé et tomettes au sol
2
