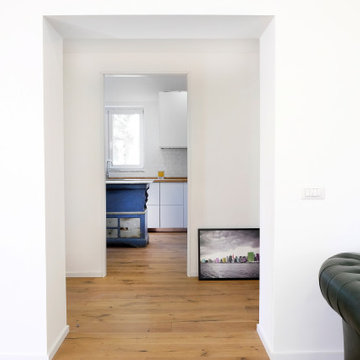Idées déco de couloirs avec parquet foncé et un sol beige
Trier par :
Budget
Trier par:Populaires du jour
21 - 40 sur 62 photos
1 sur 3
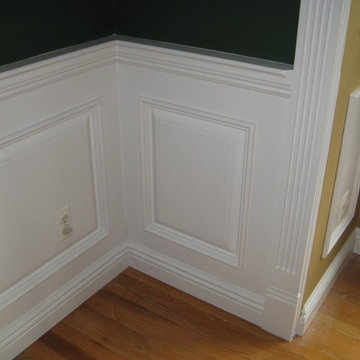
Idée de décoration pour un couloir tradition avec un mur multicolore, parquet foncé et un sol beige.
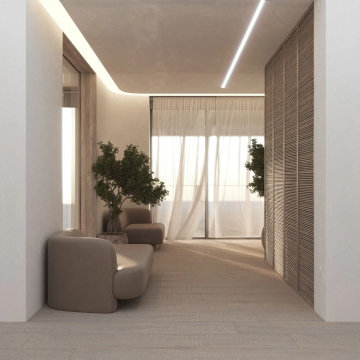
Infused with a sense of serenity, this space melds minimalist aesthetics with organic elements, creating a sanctuary for relaxation. Unique pendant lights cast a soft glow over the natural wooden features, while sheer curtains filter daylight, ushering in an ambiance of calm. The room's design effortlessly fuses functionality and style, highlighted by sculptural furniture and subtle textural contrasts.
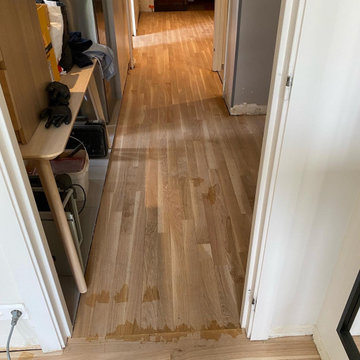
Travaux réalisés entièrement par Decorawood. Depose complete du parquet suite a un dégât des eaux. Ensuite le nettoyage de toutes les lambourdes
Idées déco pour un grand couloir moderne avec parquet foncé et un sol beige.
Idées déco pour un grand couloir moderne avec parquet foncé et un sol beige.
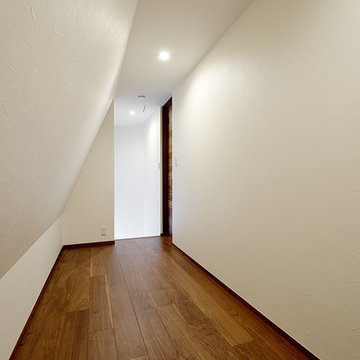
北側斜線制限によって欠ける部分も、廊下の一部として利用しています。
建てることが可能な最大限のボリュームを確保しています。
Aménagement d'un couloir moderne avec un mur blanc, parquet foncé et un sol beige.
Aménagement d'un couloir moderne avec un mur blanc, parquet foncé et un sol beige.
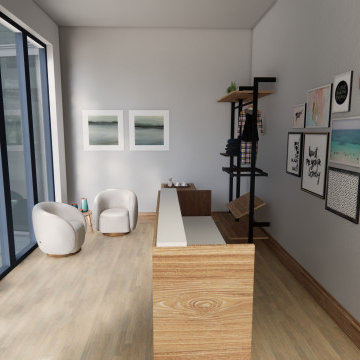
Interior design with Sketchup software for a tailor shop.
Idée de décoration pour un petit couloir minimaliste avec un mur blanc, parquet foncé et un sol beige.
Idée de décoration pour un petit couloir minimaliste avec un mur blanc, parquet foncé et un sol beige.
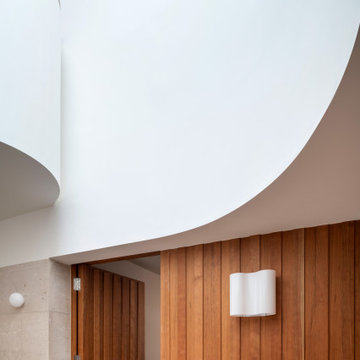
Located near Wimbledon Common, the scheme is a transformation of an early 2000s detached house. The scheme comprises a new façade, porch, infill extensions, and a complete interior remodel. The idea was to create a “country house in miniature”, adding spacial drama and material richness but on a human scale. The internal plan is based on the arts and crafts layout of a central double-height hallway from which rooms are oriented to the north or the south according to their use. Social to the south and private to the north. The layout is based on issues of orientation, daylight, sociability and privacy, with a combination of open plan and cellular space. It is designed to celebrate the movement throughout the house. And provide a sequence of rich and satisfying spaces. Sitting within an area characterised by the individual Edwardian villa, the new facade is intended to be a contemporary interpretation of this form whilst having a relationship with the adjacent listed building.
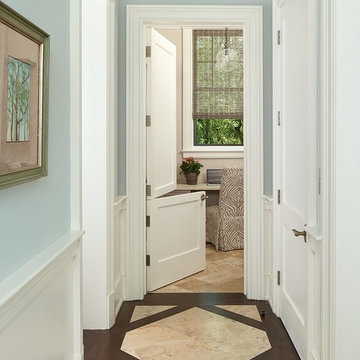
Holger Obenaus Photography
Cette photo montre un couloir de taille moyenne avec un mur bleu, parquet foncé et un sol beige.
Cette photo montre un couloir de taille moyenne avec un mur bleu, parquet foncé et un sol beige.
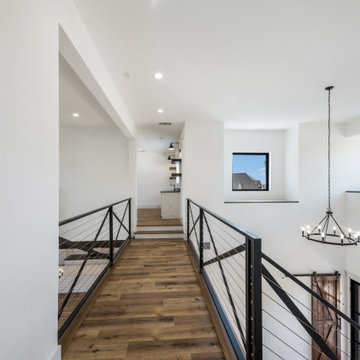
Step into the captivating open bridge-like hallway, featuring hardwood flooring and sleek metal railings. Admire the grand chandelier in the foyer as box windows to the right offer scenic views. To the left, glimpse into the inviting family room, creating a seamless transition between spaces with timeless elegance.
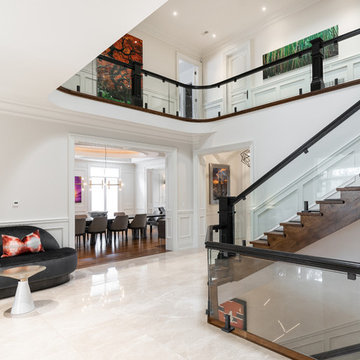
Réalisation d'un très grand couloir tradition avec un mur blanc, parquet foncé et un sol beige.
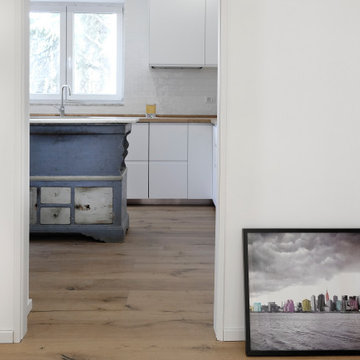
Idée de décoration pour un couloir style shabby chic avec un mur blanc, parquet foncé et un sol beige.
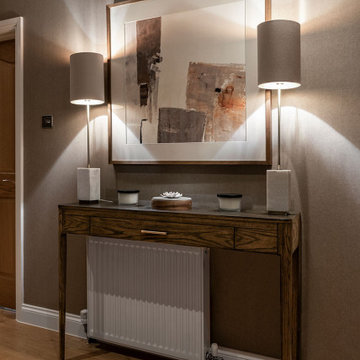
A contemporary hotel style re-design was requested
Exemple d'un couloir tendance de taille moyenne avec un mur beige, parquet foncé et un sol beige.
Exemple d'un couloir tendance de taille moyenne avec un mur beige, parquet foncé et un sol beige.
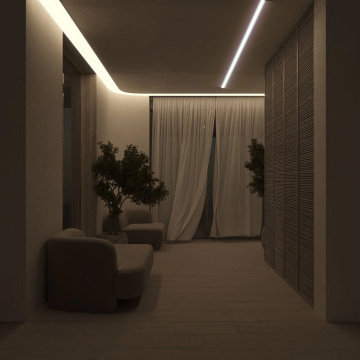
Bathed in muted tones, this space exudes a tranquil ambiance accentuated by the soft glow of architectural lighting. The organic texture of the pendant lights harmonizes with the sleek finishes, creating a haven of sophistication. The curated layout, combined with an understated palette, forms a timeless design that resonates with modern elegance.
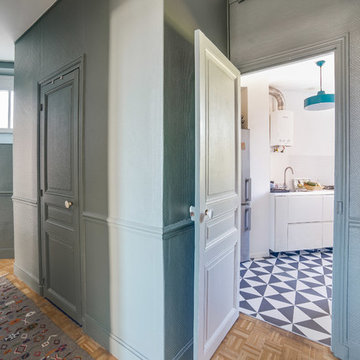
Exemple d'un couloir tendance de taille moyenne avec un mur vert, parquet foncé et un sol beige.
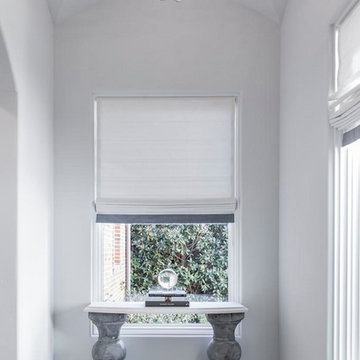
Paul Go Images
Exemple d'un grand couloir chic avec un mur gris, parquet foncé et un sol beige.
Exemple d'un grand couloir chic avec un mur gris, parquet foncé et un sol beige.
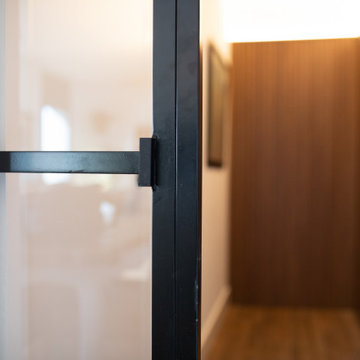
Aménagement d'un couloir méditerranéen avec un mur marron, parquet foncé, un sol beige, un plafond décaissé et du lambris.
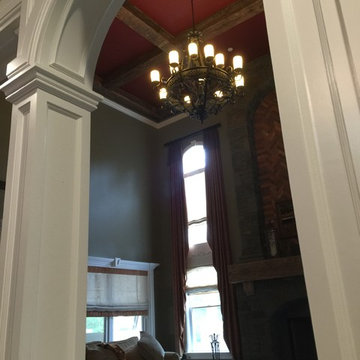
This is the view, looking through the smaller hallway arch, looking into the family room. The coffers are all reclaimed barn timbers, hollowed out for use as coffers. This juxtaposition of the rustic family room finishes, adjacent to the fine traditional finishes, seems to work here, although, I was initially resistant to it.
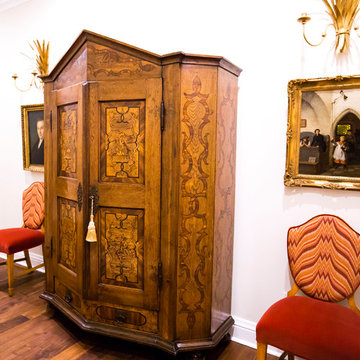
Walnut Floors
Antique Armoire
Reupholstered Chairs
Erin Alvarez Photography
Idée de décoration pour un grand couloir tradition avec un mur blanc, parquet foncé et un sol beige.
Idée de décoration pour un grand couloir tradition avec un mur blanc, parquet foncé et un sol beige.
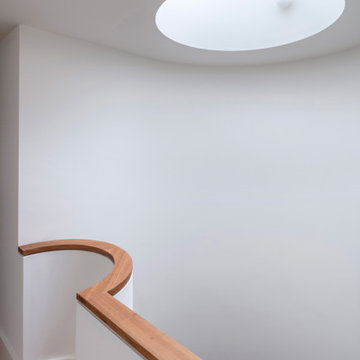
Located near Wimbledon Common, the scheme is a transformation of an early 2000s detached house. The scheme comprises a new façade, porch, infill extensions, and a complete interior remodel. The idea was to create a “country house in miniature”, adding spacial drama and material richness but on a human scale. The internal plan is based on the arts and crafts layout of a central double-height hallway from which rooms are oriented to the north or the south according to their use. Social to the south and private to the north. The layout is based on issues of orientation, daylight, sociability and privacy, with a combination of open plan and cellular space. It is designed to celebrate the movement throughout the house. And provide a sequence of rich and satisfying spaces. Sitting within an area characterised by the individual Edwardian villa, the new facade is intended to be a contemporary interpretation of this form whilst having a relationship with the adjacent listed building.
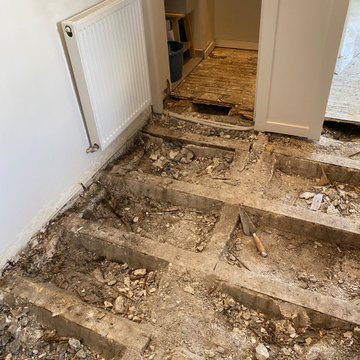
Travaux réalisés entièrement par Decorawood. Depose complete du parquet suite a un dégât des eaux. Ensuite le nettoyage de toutes les lambourdes
Cette image montre un grand couloir minimaliste avec parquet foncé et un sol beige.
Cette image montre un grand couloir minimaliste avec parquet foncé et un sol beige.
Idées déco de couloirs avec parquet foncé et un sol beige
2
