Idées déco de couloirs avec parquet foncé et un sol en carrelage de porcelaine
Trier par :
Budget
Trier par:Populaires du jour
161 - 180 sur 15 385 photos
1 sur 3
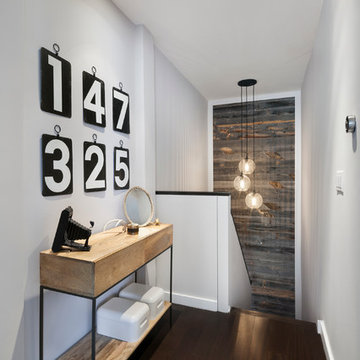
Incorporating a reclaimed wood wall into this newly renovated East Village Duplex, brought in warm materials into an open stairwell.
© Devon Banks
Cette photo montre un couloir tendance de taille moyenne avec un mur blanc, parquet foncé et un sol marron.
Cette photo montre un couloir tendance de taille moyenne avec un mur blanc, parquet foncé et un sol marron.
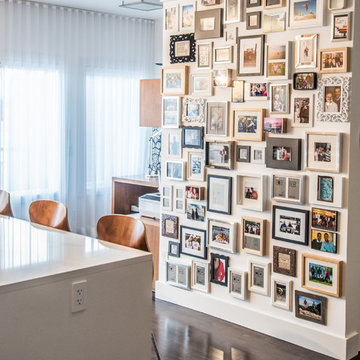
Bookstrucker Photography
Exemple d'un couloir tendance avec un mur blanc et parquet foncé.
Exemple d'un couloir tendance avec un mur blanc et parquet foncé.
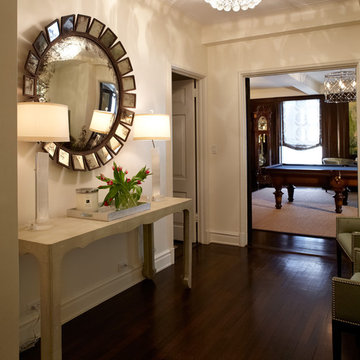
Hall
Photos by Eric Zepeda
Inspiration pour un couloir design de taille moyenne avec un mur blanc et parquet foncé.
Inspiration pour un couloir design de taille moyenne avec un mur blanc et parquet foncé.
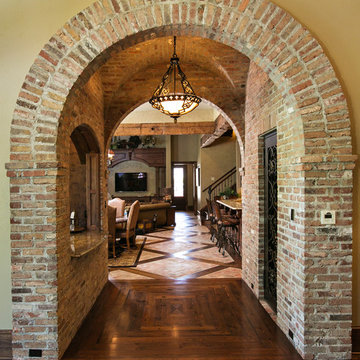
Beautiful home built by Terry Elston in Southern Trace
Exemple d'un couloir méditerranéen avec un mur beige et parquet foncé.
Exemple d'un couloir méditerranéen avec un mur beige et parquet foncé.
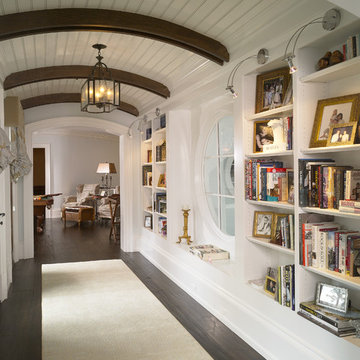
Photos by John Umberger
Cette image montre un couloir traditionnel avec un mur blanc et parquet foncé.
Cette image montre un couloir traditionnel avec un mur blanc et parquet foncé.
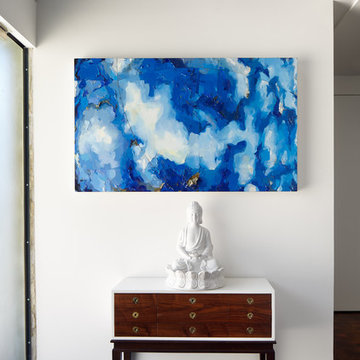
The house's stark beauty accented by the lush, green valley as a backdrop, made this project an exciting one for Spaces Designed. The focus was to keep the minimalistic approach of the house but make it warm, inviting with rich colors and textures. The steel and metal structure needed to be complimented with soft furnishings and warm tones.

Réalisation d'un grand couloir minimaliste avec un mur beige, un sol en carrelage de porcelaine, un sol gris et un plafond voûté.

Second floor vestibule is open to dining room below and features a double height limestone split face wall, twin chandeliers, beams, and skylights.
Réalisation d'un grand couloir méditerranéen avec un mur blanc, parquet foncé, un sol marron et un plafond voûté.
Réalisation d'un grand couloir méditerranéen avec un mur blanc, parquet foncé, un sol marron et un plafond voûté.

Réalisation d'un grand couloir design avec un mur orange, un sol en carrelage de porcelaine, un sol multicolore, un plafond en bois et boiseries.
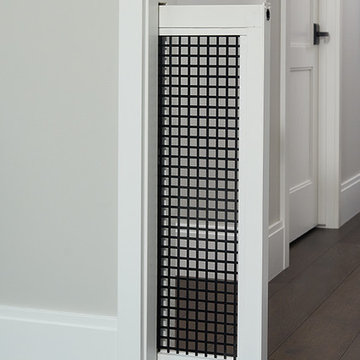
Idées déco pour un couloir classique avec un mur gris, parquet foncé et un sol marron.
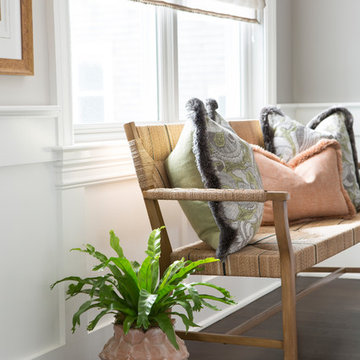
The clients bought a new construction house in Bay Head, NJ with an architectural style that was very traditional and quite formal, not beachy. For our design process I created the story that the house was owned by a successful ship captain who had traveled the world and brought back furniture and artifacts for his home. The furniture choices were mainly based on English style pieces and then we incorporated a lot of accessories from Asia and Africa. The only nod we really made to “beachy” style was to do some art with beach scenes and/or bathing beauties (original painting in the study) (vintage series of black and white photos of 1940’s bathing scenes, not shown) ,the pillow fabric in the family room has pictures of fish on it , the wallpaper in the study is actually sand dollars and we did a seagull wallpaper in the downstairs bath (not shown).
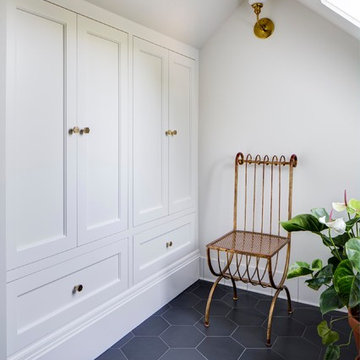
Cette image montre un couloir traditionnel de taille moyenne avec un mur blanc, un sol en carrelage de porcelaine et un sol noir.
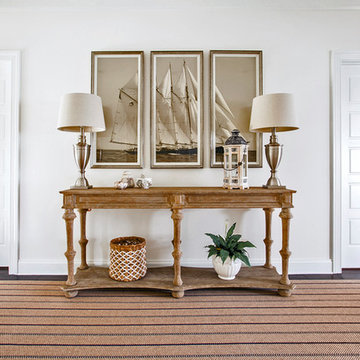
Réalisation d'un couloir marin de taille moyenne avec un mur blanc, parquet foncé et un sol marron.
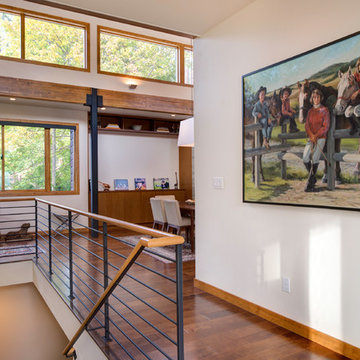
Oliver Irwin - Architectural - Real- Estate Photography - Spokane WA
Cette image montre un couloir design de taille moyenne avec un mur blanc, parquet foncé et un sol marron.
Cette image montre un couloir design de taille moyenne avec un mur blanc, parquet foncé et un sol marron.
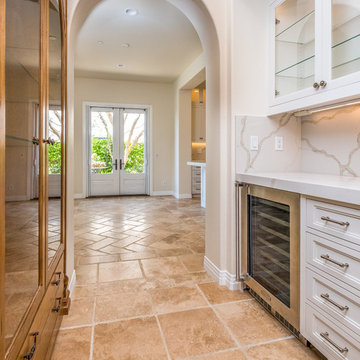
Vanessa M Photography
Exemple d'un couloir chic de taille moyenne avec un mur beige, un sol en carrelage de porcelaine et un sol beige.
Exemple d'un couloir chic de taille moyenne avec un mur beige, un sol en carrelage de porcelaine et un sol beige.
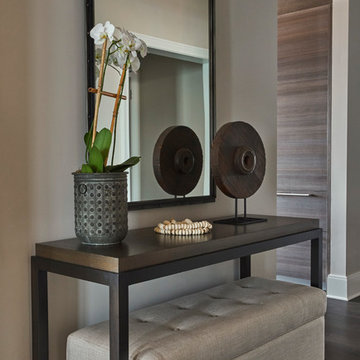
Idées déco pour un couloir moderne de taille moyenne avec un mur gris et parquet foncé.
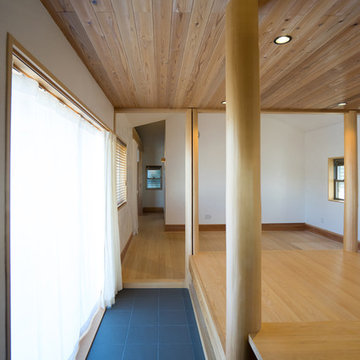
天井は吉野杉の板張りで、入口床は300角のサーモタイルです。
Idées déco pour un petit couloir moderne avec un mur blanc, un sol en carrelage de porcelaine, un sol noir et un plafond en bois.
Idées déco pour un petit couloir moderne avec un mur blanc, un sol en carrelage de porcelaine, un sol noir et un plafond en bois.
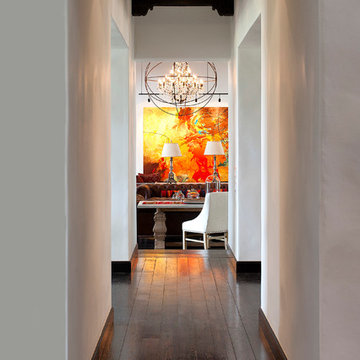
Jim Bartsch
Exemple d'un couloir méditerranéen de taille moyenne avec un mur blanc et parquet foncé.
Exemple d'un couloir méditerranéen de taille moyenne avec un mur blanc et parquet foncé.
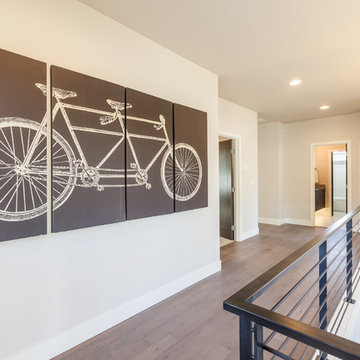
Cette image montre un couloir minimaliste de taille moyenne avec un mur beige et parquet foncé.
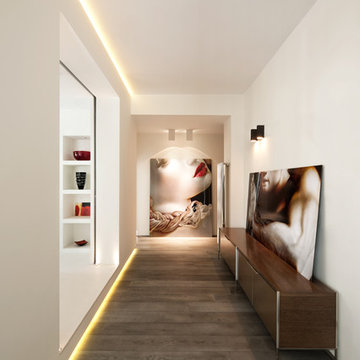
Stefano Pedretti
Aménagement d'un couloir contemporain avec un mur blanc et parquet foncé.
Aménagement d'un couloir contemporain avec un mur blanc et parquet foncé.
Idées déco de couloirs avec parquet foncé et un sol en carrelage de porcelaine
9