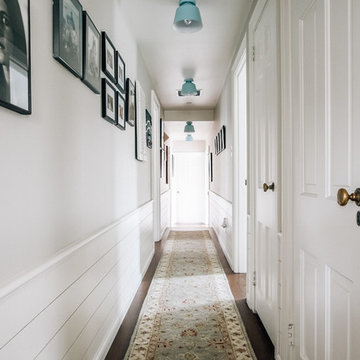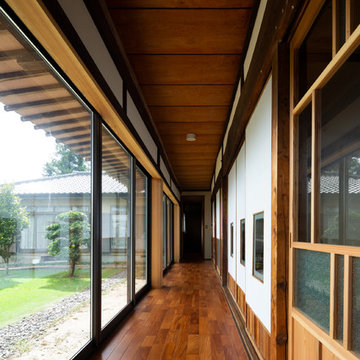Idées déco de couloirs avec parquet foncé et un sol en contreplaqué
Trier par :
Budget
Trier par:Populaires du jour
61 - 80 sur 11 620 photos
1 sur 3
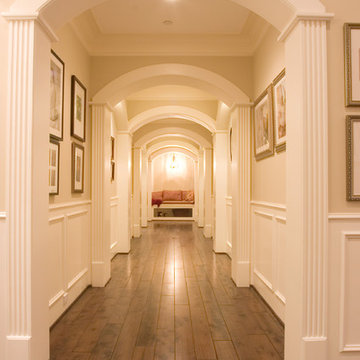
Réalisation d'un couloir tradition de taille moyenne avec un mur beige, parquet foncé et un sol marron.
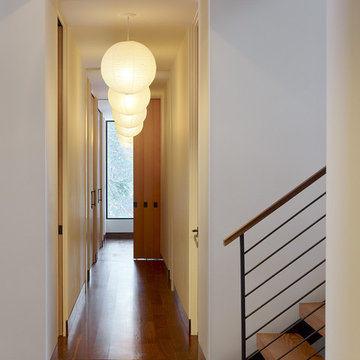
Idée de décoration pour un couloir design avec un mur blanc et parquet foncé.
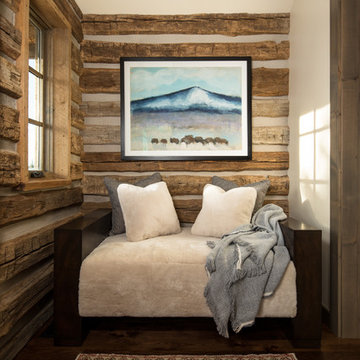
A mountain retreat for an urban family of five, centered on coming together over games in the great room. Every detail speaks to the parents’ parallel priorities—sophistication and function—a twofold mission epitomized by the living area, where a cashmere sectional—perfect for piling atop as a family—folds around two coffee tables with hidden storage drawers. An ambiance of commodious camaraderie pervades the panoramic space. Upstairs, bedrooms serve as serene enclaves, with mountain views complemented by statement lighting like Owen Mortensen’s mesmerizing tumbleweed chandelier. No matter the moment, the residence remains rooted in the family’s intimate rhythms.
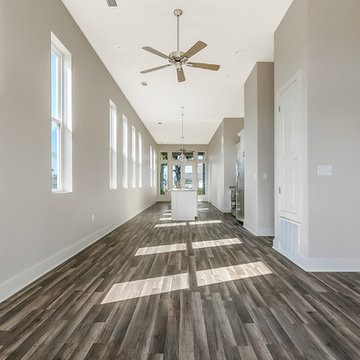
Réalisation d'un grand couloir design avec un mur gris, parquet foncé et un sol marron.
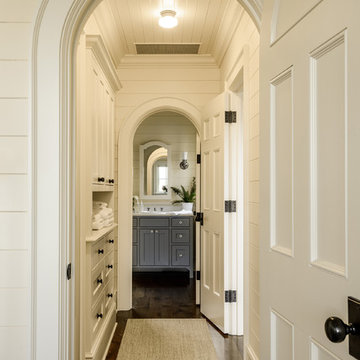
Cette image montre un couloir traditionnel avec un mur blanc, parquet foncé et un sol marron.
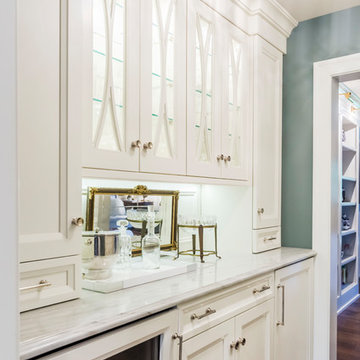
Butler pantry with integrated refrigerator and wine chiller. White, custom cabinetry.
Réalisation d'un grand couloir tradition avec un mur bleu, parquet foncé et un sol marron.
Réalisation d'un grand couloir tradition avec un mur bleu, parquet foncé et un sol marron.
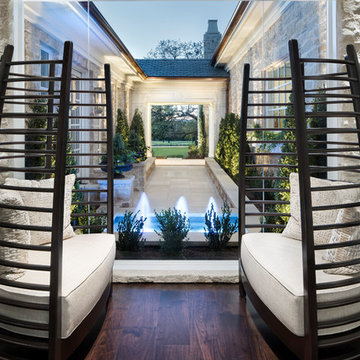
Aménagement d'un grand couloir moderne avec un mur blanc, parquet foncé et un sol marron.
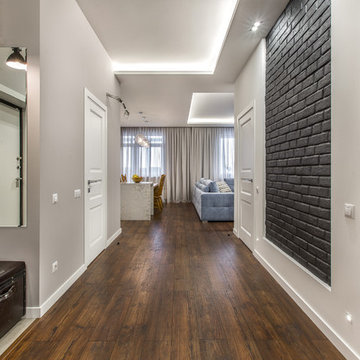
Спиридонов Роман
Cette image montre un couloir traditionnel avec un mur gris et parquet foncé.
Cette image montre un couloir traditionnel avec un mur gris et parquet foncé.
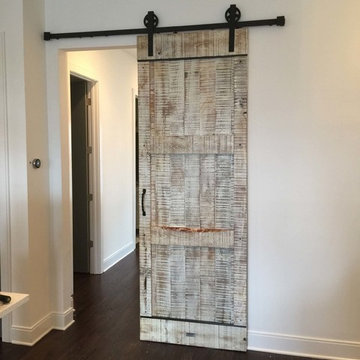
Cette photo montre un grand couloir montagne avec parquet foncé et un mur blanc.
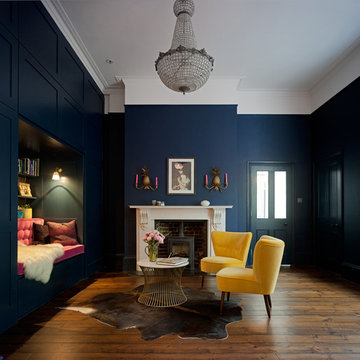
Photography by Siobhan Doran http://www.siobhandoran.com
Inspiration pour un couloir traditionnel avec parquet foncé et un mur bleu.
Inspiration pour un couloir traditionnel avec parquet foncé et un mur bleu.
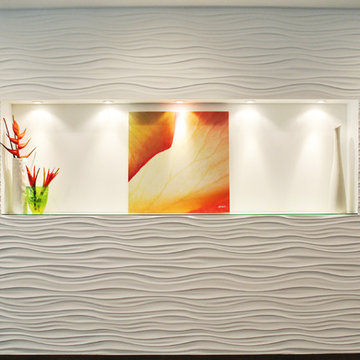
A TOUCHDOWN BY DESIGN
Interior design by Jennifer Corredor, J Design Group, Coral Gables, Florida
Text by Christine Davis
Photography by Pablo Corredor Miami, Florida
What did Detroit Lions linebacker, Stephen Tulloch, do when he needed a decorator for his new Miami 10,000-square-foot home? He tackled the situation by hiring interior designer Jennifer Corredor. Never defensive, he let her have run of the field. “He’d say, ‘Jen, do your thing,’” she says. And she did it well.
The first order of the day was to get a lay of the land and a feel for what he wanted. For his primary residence, Tulloch chose a home in Pinecrest, Florida. — a great family neighborhood known for its schools and ample lot sizes. “His lot is huge,” Corredor says. “He could practice his game there if he wanted.”
A laidback feeling permeates the suburban village, where mostly Mediterranean homes intermix with a few modern styles. With views toward the pool and a landscaped yard, Tulloch’s 10,000-square-foot home touches on both, a Mediterranean exterior with chic contemporary interiors.
Step inside, where high ceilings and a sculptural stairway with oak treads and linear spindles immediately capture the eye. “Knowing he was more inclined toward an uncluttered look, and taking into consideration his age and lifestyle, I naturally took the path of choosing more modern furnishings,” the designer says.
In the dining room, Tulloch specifically asked for a round table and Corredor found “Xilos Simplice” by Maxalto, a table that seats six to eight and has a Lazy Susan.
And just past the stairway, two armless chairs from Calligaris and a semi-round sofa shape the living room. In keeping with Tulloch’s desire for a simple no-fuss lifestyle, leather is often used for upholstery. “He preferred wipe-able areas,” she says. “Nearly everything in the living room is clad in leather.”
An architecturally striking, oak-coffered ceiling warms the family room, while Saturnia marble flooring grounds the space in cool comfort. “Since it’s just off the kitchen, this relaxed space provides the perfect place for family and friends to congregate — somewhere to hang out,” Corredor says. The deep-seated sofa wrapped in tan leather and Minotti armchairs in white join a pair of linen-clad ottomans for ample seating.
With eight bedrooms in the home, there was “plenty of space to repurpose,” Corredor says. “Five are used for sleeping quarters, but the others have been converted into a billiard room, a home office and the memorabilia room.” On the first floor, the billiard room is set for fun and entertainment with doors that open to the pool area.
The memorabilia room presented quite a challenge. Undaunted, Corredor delved into a seemingly never-ending collection of mementos to create a tribute to Tulloch’s career. “His team colors are blue and white, so we used those colors in this space,” she says.
In a nod to Tulloch’s career on and off the field, his home office displays awards, recognition plaques and photos from his foundation. A Copenhagen desk, Herman Miller chair and leather-topped credenza further an aura of masculinity.
All about relaxation, the master bedroom would not be complete without its own sitting area for viewing sports updates or late-night movies. Here, lounge chairs recline to create the perfect spot for Tulloch to put his feet up and watch TV. “He wanted it to be really comfortable,” Corredor says
A total redo was required in the master bath, where the now 12-foot-long shower is a far cry from those in a locker room. “This bath is more like a launching pad to get you going in the morning,” Corredor says.
“All in all, it’s a fun, warm and beautiful environment,” the designer says. “I wanted to create something unique, that would make my client proud and happy.” In Tulloch’s world, that’s a touchdown.
Your friendly Interior design firm in Miami at your service.
Contemporary - Modern Interior designs.
Top Interior Design Firm in Miami – Coral Gables.
Office,
Offices,
Kitchen,
Kitchens,
Bedroom,
Bedrooms,
Bed,
Queen bed,
King Bed,
Single bed,
House Interior Designer,
House Interior Designers,
Home Interior Designer,
Home Interior Designers,
Residential Interior Designer,
Residential Interior Designers,
Modern Interior Designers,
Miami Beach Designers,
Best Miami Interior Designers,
Miami Beach Interiors,
Luxurious Design in Miami,
Top designers,
Deco Miami,
Luxury interiors,
Miami modern,
Interior Designer Miami,
Contemporary Interior Designers,
Coco Plum Interior Designers,
Miami Interior Designer,
Sunny Isles Interior Designers,
Pinecrest Interior Designers,
Interior Designers Miami,
J Design Group interiors,
South Florida designers,
Best Miami Designers,
Miami interiors,
Miami décor,
Miami Beach Luxury Interiors,
Miami Interior Design,
Miami Interior Design Firms,
Beach front,
Top Interior Designers,
top décor,
Top Miami Decorators,
Miami luxury condos,
Top Miami Interior Decorators,
Top Miami Interior Designers,
Modern Designers in Miami,
modern interiors,
Modern,
Pent house design,
white interiors,
Miami, South Miami, Miami Beach, South Beach, Williams Island, Sunny Isles, Surfside, Fisher Island, Aventura, Brickell, Brickell Key, Key Biscayne, Coral Gables, CocoPlum, Coconut Grove, Pinecrest, Miami Design District, Golden Beach, Downtown Miami, Miami Interior Designers, Miami Interior Designer, Interior Designers Miami, Modern Interior Designers, Modern Interior Designer, Modern interior decorators, Contemporary Interior Designers, Interior decorators, Interior decorator, Interior designer, Interior designers, Luxury, modern, best, unique, real estate, decor
J Design Group – Miami Interior Design Firm – Modern – Contemporary
Contact us: (305) 444-4611 http://www.JDesignGroup.com
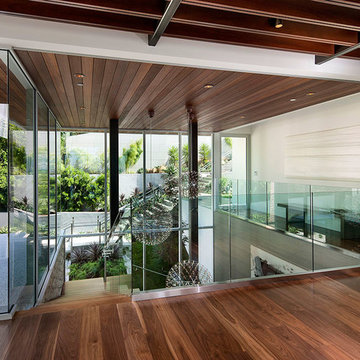
Installation by Century Custom Hardwood Floor in Los Angeles, CA
Aménagement d'un très grand couloir moderne avec un mur blanc et parquet foncé.
Aménagement d'un très grand couloir moderne avec un mur blanc et parquet foncé.
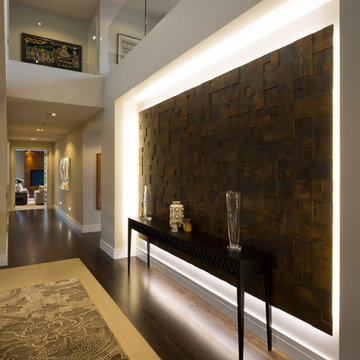
Intense Photography
Inspiration pour un grand couloir design avec un mur beige, parquet foncé et un sol marron.
Inspiration pour un grand couloir design avec un mur beige, parquet foncé et un sol marron.
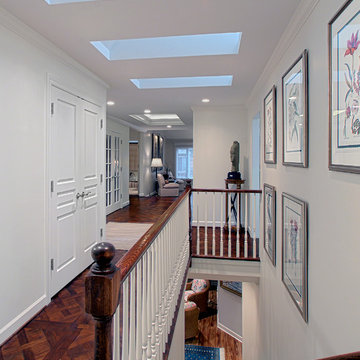
Re directing the stairs to the lower level allows for a separate office space and a center entrance. The added skylights give natural light in the interior hallway as well as down the lower level stairway.
Norman Sizemore-Photographer
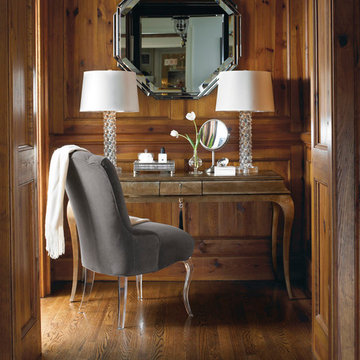
The Glass Slipper chair by Caracole is a versatile chair that can be used in a bedroom, bathroom vanity area, office or dining room.
Idées déco pour un couloir classique avec parquet foncé.
Idées déco pour un couloir classique avec parquet foncé.
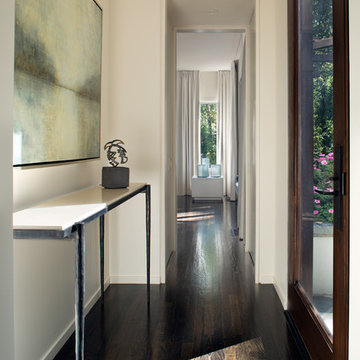
The Manor Cove Residence was carefully edited to restore and respect its modern character from 1983. Over time the purity of the home’s design had been lost, and the floor plan was not up to date for current lifestyles. Careful attention was paid to create a harmonious vision for the architecture, interiors, and landscape of the project. A new color palette now graces the home inside and out for a seamless flow from interiors to the landscape creating a gallery-like atmosphere to showcase art, while large format windows crafted from Mahogany open the home with expansive views to the private landscape. The interior Millwork is crafted from the same wood adding warmth and sophistication. The original concrete floors were restored with an ebony stain which complements steel detailing along the homes’ exterior facades.
Interiors: Carlton Edwards in collaboration w/ Greg Baudouin
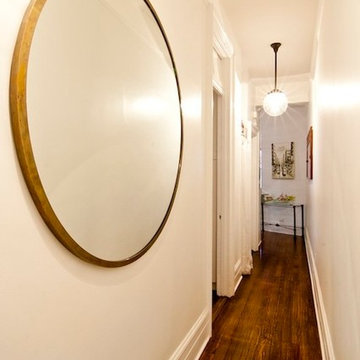
Project consisted of a full-gut renovation in a Chelsea apartment in New York City. This is the hallway.
Idées déco pour un petit couloir classique avec un mur blanc, parquet foncé et un sol marron.
Idées déco pour un petit couloir classique avec un mur blanc, parquet foncé et un sol marron.
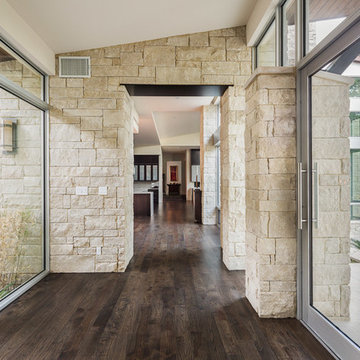
Andrew Pogue Photography
Cette photo montre un couloir tendance avec un mur beige, parquet foncé et un sol marron.
Cette photo montre un couloir tendance avec un mur beige, parquet foncé et un sol marron.
Idées déco de couloirs avec parquet foncé et un sol en contreplaqué
4
