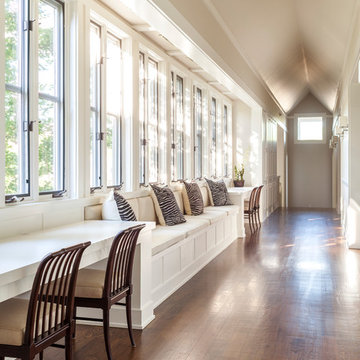Idées déco de couloirs avec parquet foncé et un sol en travertin
Trier par :
Budget
Trier par:Populaires du jour
141 - 160 sur 12 084 photos
1 sur 3
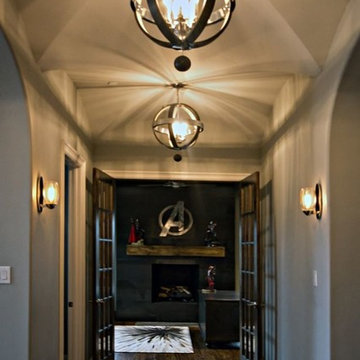
Exemple d'un grand couloir chic avec un mur marron, parquet foncé et un sol marron.
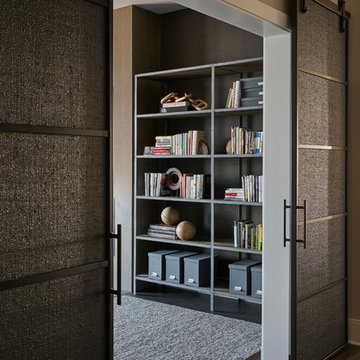
Idées déco pour un couloir moderne de taille moyenne avec un mur gris et parquet foncé.
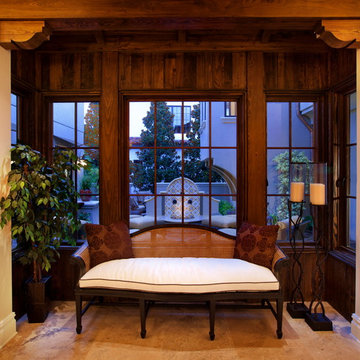
Hallway seat alcove with rustic wood walls and wood beams.
Réalisation d'un petit couloir méditerranéen avec un sol en travertin et un mur jaune.
Réalisation d'un petit couloir méditerranéen avec un sol en travertin et un mur jaune.
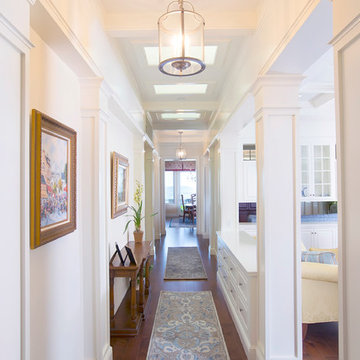
Designed by: Kellie McCormick
McCormick & Wright
Photo taken by: Mindy Mellenbruch
Réalisation d'un grand couloir tradition avec un mur beige et parquet foncé.
Réalisation d'un grand couloir tradition avec un mur beige et parquet foncé.
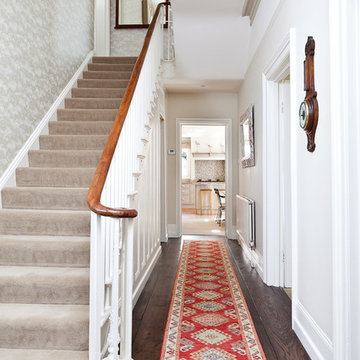
Cette image montre un couloir victorien avec un mur blanc, parquet foncé et un sol marron.
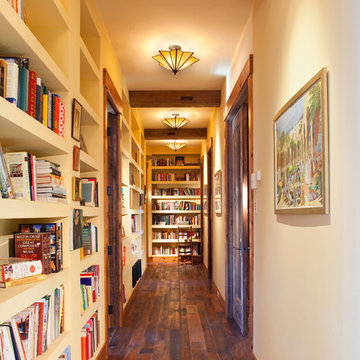
James Ray Spahn
Inspiration pour un couloir chalet avec un mur blanc et parquet foncé.
Inspiration pour un couloir chalet avec un mur blanc et parquet foncé.
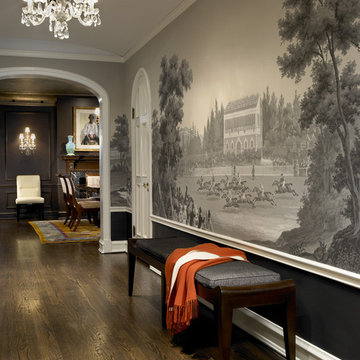
Chicago, IL • Photographs by Tony Soluri
Aménagement d'un couloir éclectique avec parquet foncé et un sol marron.
Aménagement d'un couloir éclectique avec parquet foncé et un sol marron.
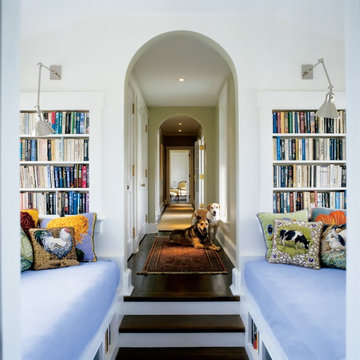
Durston Saylor
Réalisation d'un couloir champêtre de taille moyenne avec un mur blanc, parquet foncé et un sol marron.
Réalisation d'un couloir champêtre de taille moyenne avec un mur blanc, parquet foncé et un sol marron.
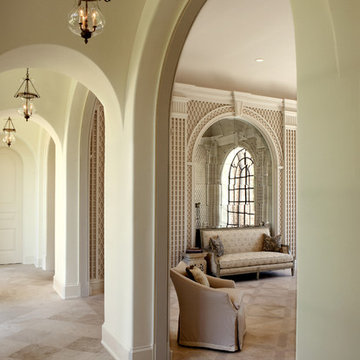
Garden room with trellis woodwork on wall, stenciled limestone floors, antique mirrors and slipcovered furniture.Interiors by Christy Dillard Kratzer, Architecture by Harrison Design Associates, Photography by Chris Little

The New cloakroom added to a large Edwardian property in the grand hallway. Casing in the previously under used area under the stairs with panelling to match the original (On right) including a jib door. A tall column radiator was detailed into the new wall structure and panelling, making it a feature. The area is further completed with the addition of a small comfortable armchair, table and lamp.
Part of a much larger remodelling of the kitchen, utility room, cloakroom and hallway.

Second floor vestibule is open to dining room below and features a double height limestone split face wall, twin chandeliers, beams, and skylights.
Réalisation d'un grand couloir méditerranéen avec un mur blanc, parquet foncé, un sol marron et un plafond voûté.
Réalisation d'un grand couloir méditerranéen avec un mur blanc, parquet foncé, un sol marron et un plafond voûté.
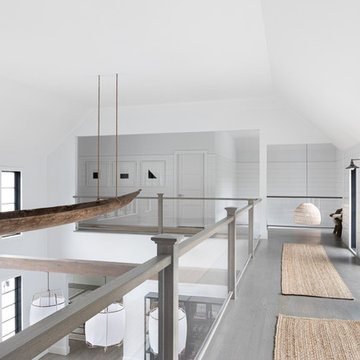
A playground by the beach. This light-hearted family of four takes a cool, easy-going approach to their Hamptons home.
Cette photo montre un grand couloir bord de mer avec un mur blanc, parquet foncé et un sol gris.
Cette photo montre un grand couloir bord de mer avec un mur blanc, parquet foncé et un sol gris.
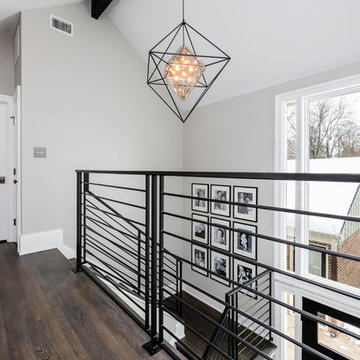
Idées déco pour un couloir contemporain de taille moyenne avec un mur gris, parquet foncé et un sol marron.
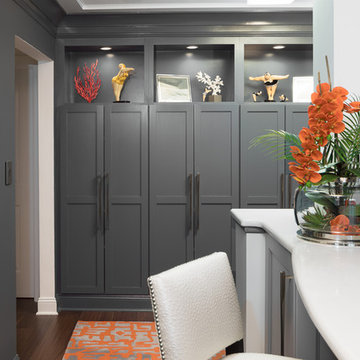
New custom built-in pantries in the hallway adjoining the kitchen add important storage space; LED-lit display areas offer places to display collections, adding interest and color. The collectibles honor the waterside location of the condo.
Photography Lauren Hagerstrom
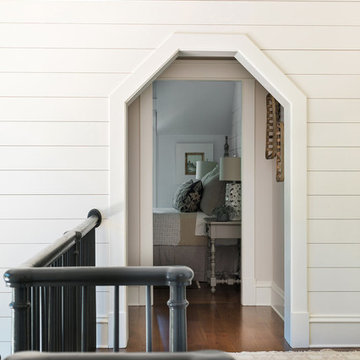
Idée de décoration pour un couloir marin de taille moyenne avec un mur blanc, parquet foncé et un sol marron.
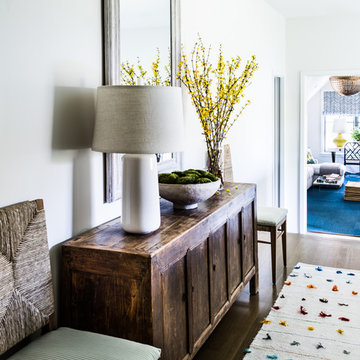
Réalisation d'un couloir tradition de taille moyenne avec un mur blanc, parquet foncé et un sol marron.
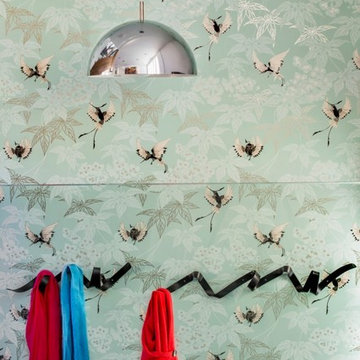
Contemporary refurbishment of private four storey residence in Islington, N4
Juliet Murphy - http://www.julietmurphyphotography.com/
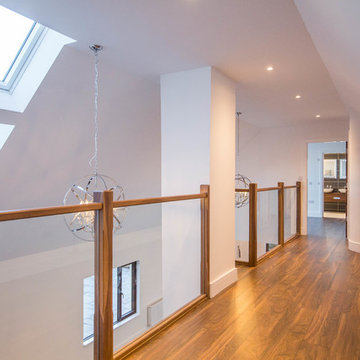
Portfolio - https://www.sigmahomes.ie/portfolio1/john-carroll-glounthaune/
Book A Consultation - https://www.sigmahomes.ie/get-a-quote/
Photo Credit - David Casey
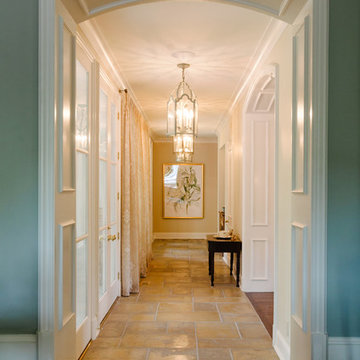
Quinn Ballard
Aménagement d'un très grand couloir classique avec un sol en travertin et un sol beige.
Aménagement d'un très grand couloir classique avec un sol en travertin et un sol beige.
Idées déco de couloirs avec parquet foncé et un sol en travertin
8
