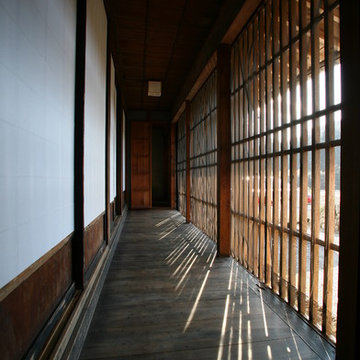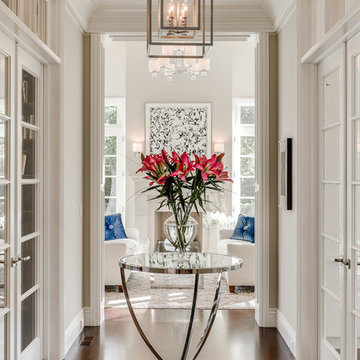Idées déco de couloirs avec parquet foncé et un sol en vinyl
Trier par :
Budget
Trier par:Populaires du jour
61 - 80 sur 12 491 photos
1 sur 3
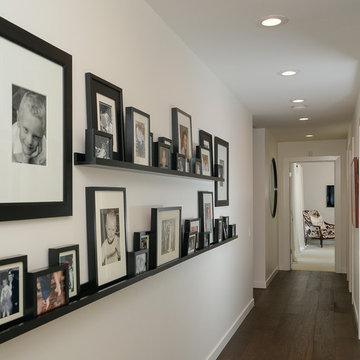
Brian Kellogg Photography
Cette image montre un couloir traditionnel de taille moyenne avec un mur blanc et parquet foncé.
Cette image montre un couloir traditionnel de taille moyenne avec un mur blanc et parquet foncé.
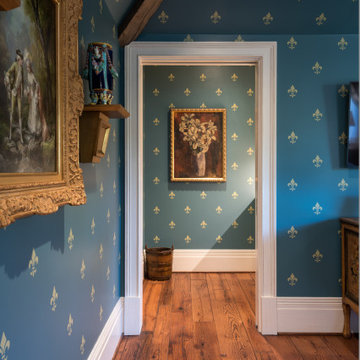
Off the bedroom is a kitchenette, so you don't have to hurry downstairs in the morning...or ever.
Idée de décoration pour un couloir tradition de taille moyenne avec un mur bleu, parquet foncé, un sol marron et poutres apparentes.
Idée de décoration pour un couloir tradition de taille moyenne avec un mur bleu, parquet foncé, un sol marron et poutres apparentes.
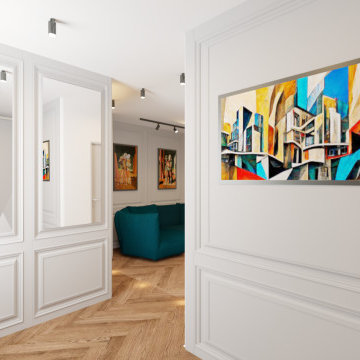
Ingresso dell'Appartamento con sistema di boiserie e sistema di specchi.
Cette image montre un grand couloir minimaliste avec un mur blanc, parquet foncé et boiseries.
Cette image montre un grand couloir minimaliste avec un mur blanc, parquet foncé et boiseries.
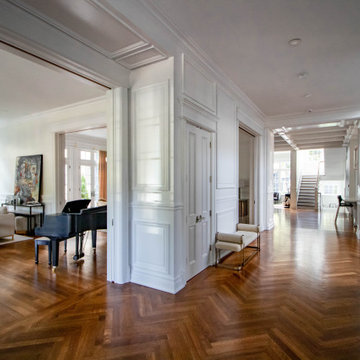
Exemple d'un très grand couloir chic avec un mur blanc, parquet foncé, un plafond à caissons et du lambris.
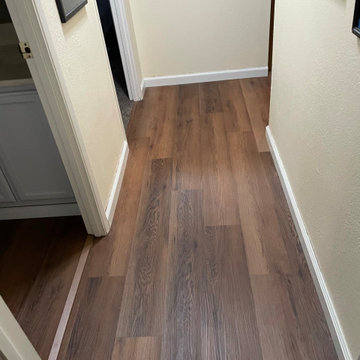
A good look at the detail that can be found in this wood-look luxury vinyl plank. With luxury vinyl plank, you can have the look of hardwood flooring, but with none of the stress.
Pictured: Republic Floors; Style - Blackwater Canyon; Color - Zurich
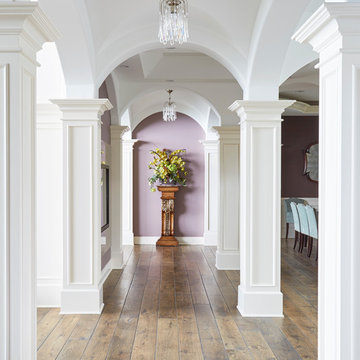
Intersecting arches, groin vault ceiling, and hand-scraped oak flooring. Photo by Mike Kaskel.
Cette photo montre un grand couloir chic avec parquet foncé, un sol marron et un mur blanc.
Cette photo montre un grand couloir chic avec parquet foncé, un sol marron et un mur blanc.
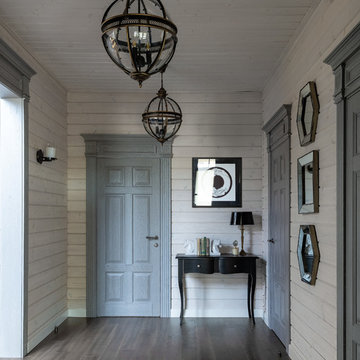
Réalisation d'un couloir tradition avec un sol marron, un mur beige et parquet foncé.
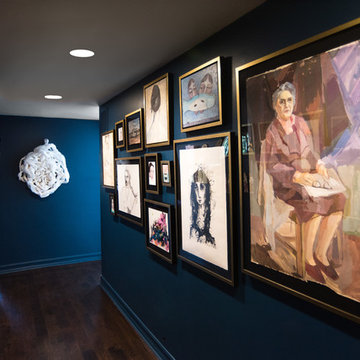
PHOTO BY: STEVEN DEWALL
Brushed gold and black frames pop against the bold wall color and unify the art collection.
Cette photo montre un couloir tendance avec un mur bleu, parquet foncé et un sol bleu.
Cette photo montre un couloir tendance avec un mur bleu, parquet foncé et un sol bleu.
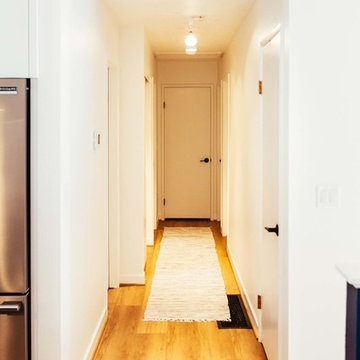
Split Level 1970 home of a young and active family of four. The main pubic spaces in this home were remodeled to create a fresh, clean look.
The Jack + Mare demo'd the kitchen and dining room down to studs and removed the wall between the kitchen/dining and living room to create an open concept space with a clean and fresh new kitchen and dining with ample storage. Now the family can all be together and enjoy one another's company even if mom or dad is busy in the kitchen prepping the next meal.
The custom white cabinets and the blue accent island (and walls) really give a nice clean and fun feel to the space. The island has a gorgeous local solid slab of wood on top. A local artisan salvaged and milled up the big leaf maple for this project. In fact, the tree was from the University of Portland's campus located right where the client once rode the bus to school when she was a child. So it's an extra special custom piece! (fun fact: there is a bullet lodged in the wood that is visible...we estimate it was shot into the tree 30-35 years ago!)
The 'public' spaces were given a brand new waterproof luxury vinyl wide plank tile. With 2 young daughters, a large golden retriever and elderly cat, the durable floor was a must.
project scope at quick glance:
- demo'd and rebuild kitchen and dining room.
- removed wall separating kitchen/dining and living room
- removed carpet and installed new flooring in public spaces
- removed stair carpet and gave fresh black and white paint
- painted all public spaces
- new hallway doorknob harware
- all new LED lighting (kitchen, dining, living room and hallway)
Jason Quigley Photography
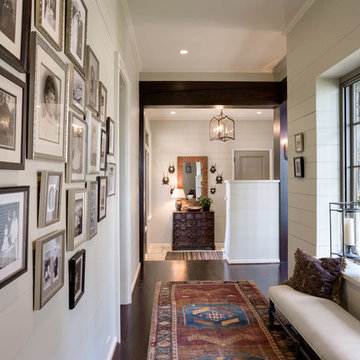
Cette image montre un couloir traditionnel de taille moyenne avec un mur blanc, parquet foncé et un sol marron.
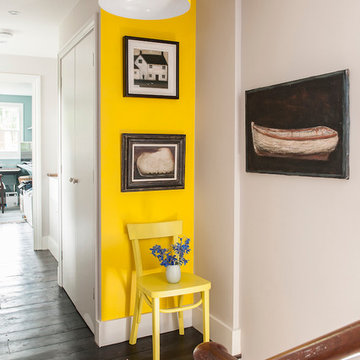
Photograph David Merewether
Idée de décoration pour un couloir bohème de taille moyenne avec un mur jaune et parquet foncé.
Idée de décoration pour un couloir bohème de taille moyenne avec un mur jaune et parquet foncé.
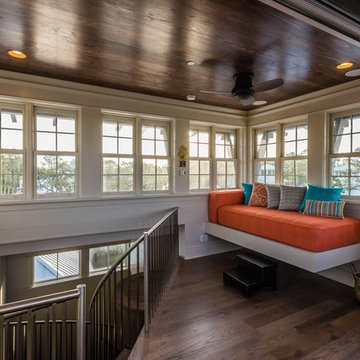
Réalisation d'un couloir bohème de taille moyenne avec un mur blanc et parquet foncé.
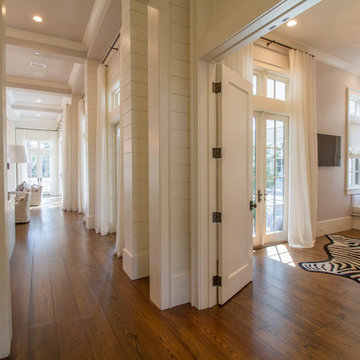
Derek Makekau
Aménagement d'un couloir bord de mer avec un mur blanc et parquet foncé.
Aménagement d'un couloir bord de mer avec un mur blanc et parquet foncé.
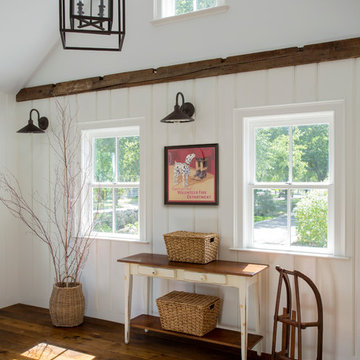
When Cummings Architects first met with the owners of this understated country farmhouse, the building’s layout and design was an incoherent jumble. The original bones of the building were almost unrecognizable. All of the original windows, doors, flooring, and trims – even the country kitchen – had been removed. Mathew and his team began a thorough design discovery process to find the design solution that would enable them to breathe life back into the old farmhouse in a way that acknowledged the building’s venerable history while also providing for a modern living by a growing family.
The redesign included the addition of a new eat-in kitchen, bedrooms, bathrooms, wrap around porch, and stone fireplaces. To begin the transforming restoration, the team designed a generous, twenty-four square foot kitchen addition with custom, farmers-style cabinetry and timber framing. The team walked the homeowners through each detail the cabinetry layout, materials, and finishes. Salvaged materials were used and authentic craftsmanship lent a sense of place and history to the fabric of the space.
The new master suite included a cathedral ceiling showcasing beautifully worn salvaged timbers. The team continued with the farm theme, using sliding barn doors to separate the custom-designed master bath and closet. The new second-floor hallway features a bold, red floor while new transoms in each bedroom let in plenty of light. A summer stair, detailed and crafted with authentic details, was added for additional access and charm.
Finally, a welcoming farmer’s porch wraps around the side entry, connecting to the rear yard via a gracefully engineered grade. This large outdoor space provides seating for large groups of people to visit and dine next to the beautiful outdoor landscape and the new exterior stone fireplace.
Though it had temporarily lost its identity, with the help of the team at Cummings Architects, this lovely farmhouse has regained not only its former charm but also a new life through beautifully integrated modern features designed for today’s family.
Photo by Eric Roth
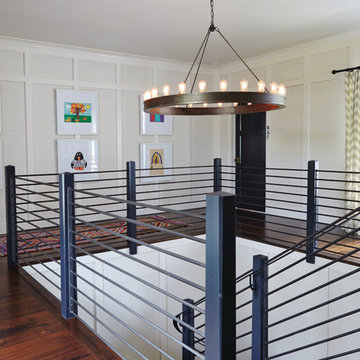
Architect: Blaine Bonadies, Bonadies Architect
Photography By: Jean Allsopp Photography
“Just as described, there is an edgy, irreverent vibe here, but the result has an appropriate stature and seriousness. Love the overscale windows. And the outdoor spaces are so great.”
Situated atop an old Civil War battle site, this new residence was conceived for a couple with southern values and a rock-and-roll attitude. The project consists of a house, a pool with a pool house and a renovated music studio. A marriage of modern and traditional design, this project used a combination of California redwood siding, stone and a slate roof with flat-seam lead overhangs. Intimate and well planned, there is no space wasted in this home. The execution of the detail work, such as handmade railings, metal awnings and custom windows jambs, made this project mesmerizing.
Cues from the client and how they use their space helped inspire and develop the initial floor plan, making it live at a human scale but with dramatic elements. Their varying taste then inspired the theme of traditional with an edge. The lines and rhythm of the house were simplified, and then complemented with some key details that made the house a juxtaposition of styles.
The wood Ultimate Casement windows were all standard sizes. However, there was a desire to make the windows have a “deep pocket” look to create a break in the facade and add a dramatic shadow line. Marvin was able to customize the jambs by extruding them to the exterior. They added a very thin exterior profile, which negated the need for exterior casing. The same detail was in the stone veneers and walls, as well as the horizontal siding walls, with no need for any modification. This resulted in a very sleek look.
MARVIN PRODUCTS USED:
Marvin Ultimate Casement Window
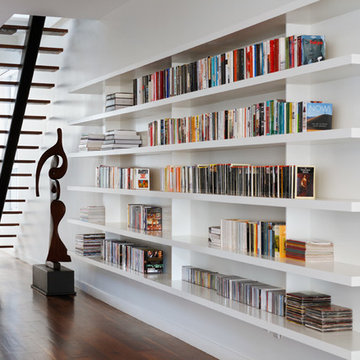
Photography: Chuck Choi
Cette photo montre un couloir tendance avec un mur blanc et parquet foncé.
Cette photo montre un couloir tendance avec un mur blanc et parquet foncé.
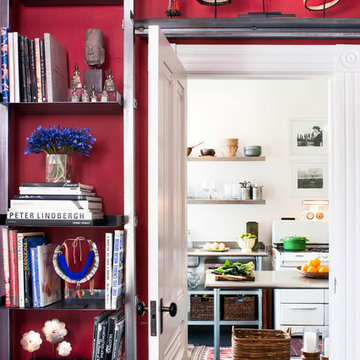
Photos by Drew Kelly
Aménagement d'un couloir éclectique de taille moyenne avec un mur rouge et parquet foncé.
Aménagement d'un couloir éclectique de taille moyenne avec un mur rouge et parquet foncé.
Idées déco de couloirs avec parquet foncé et un sol en vinyl
4

